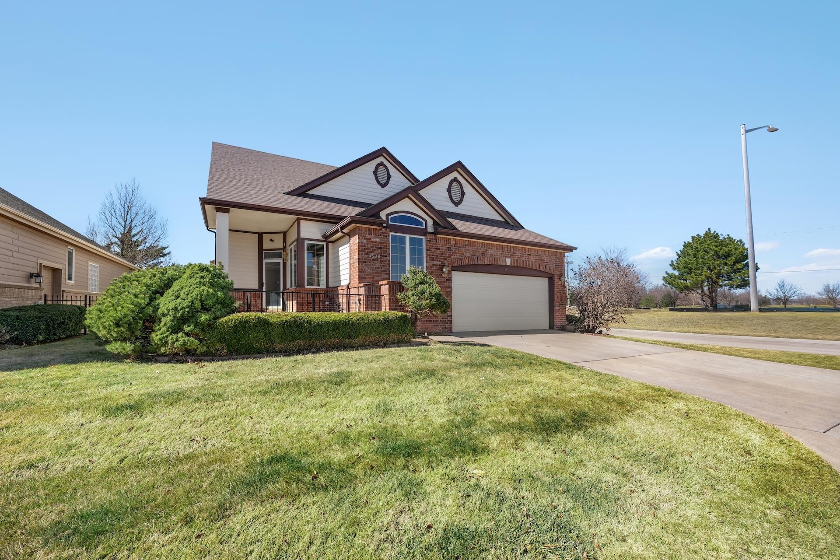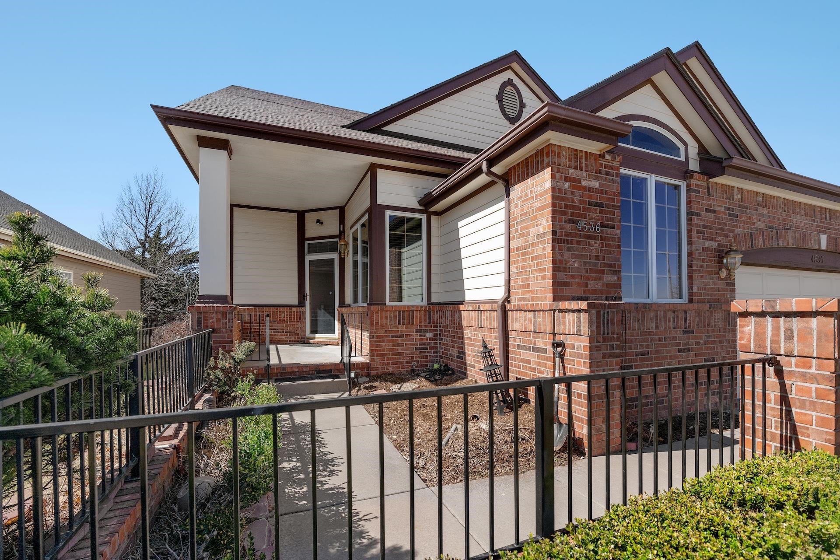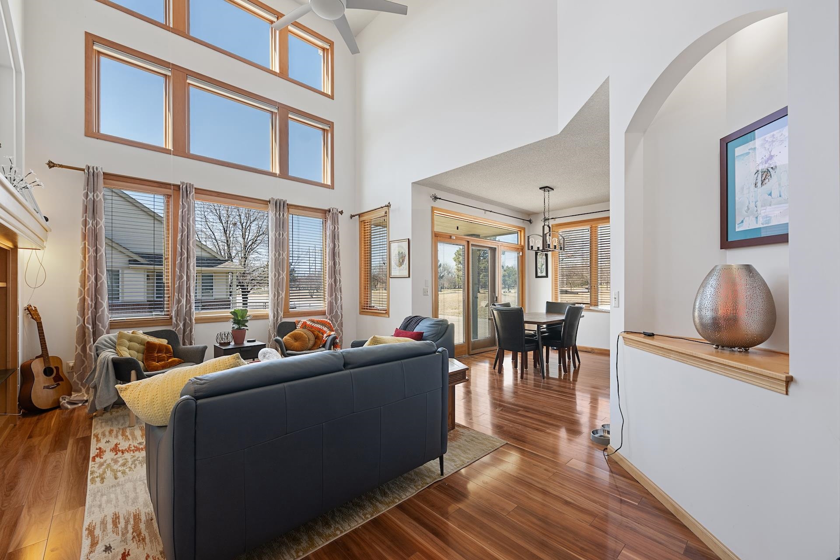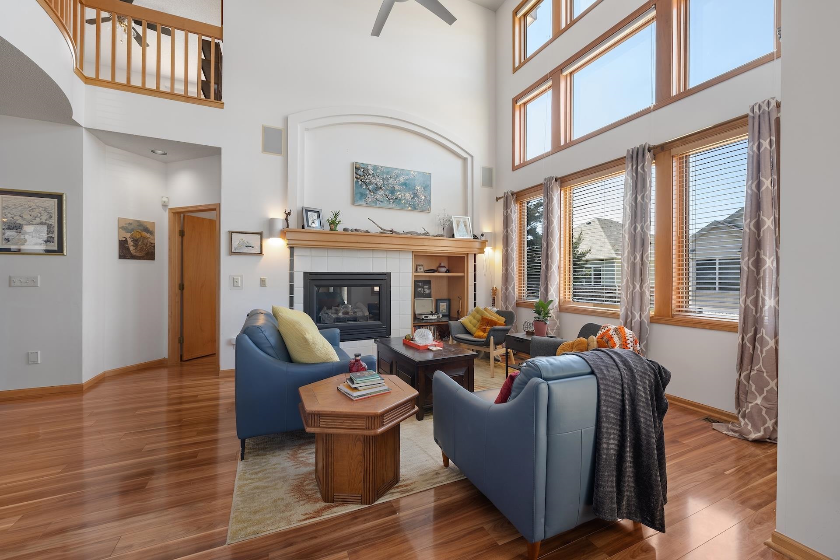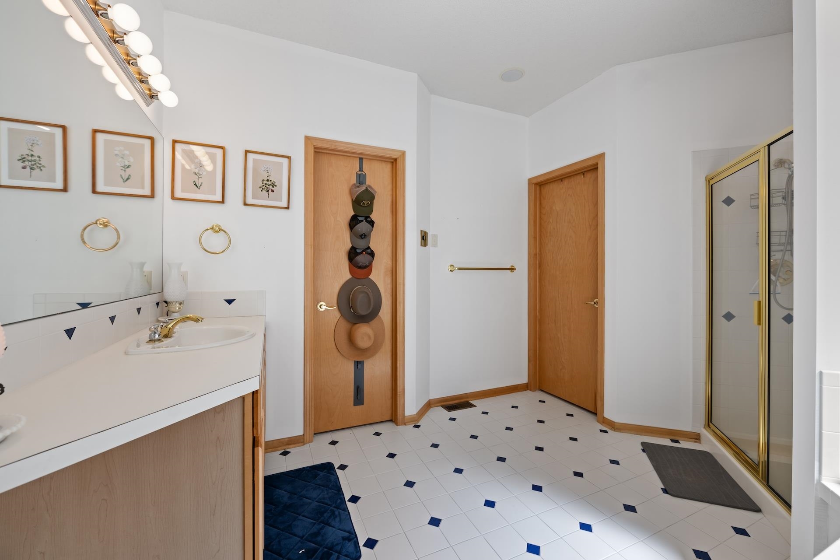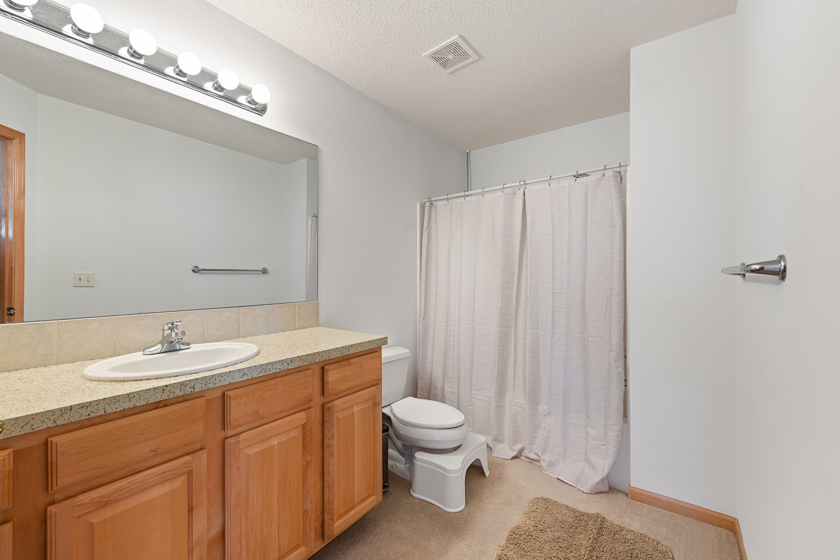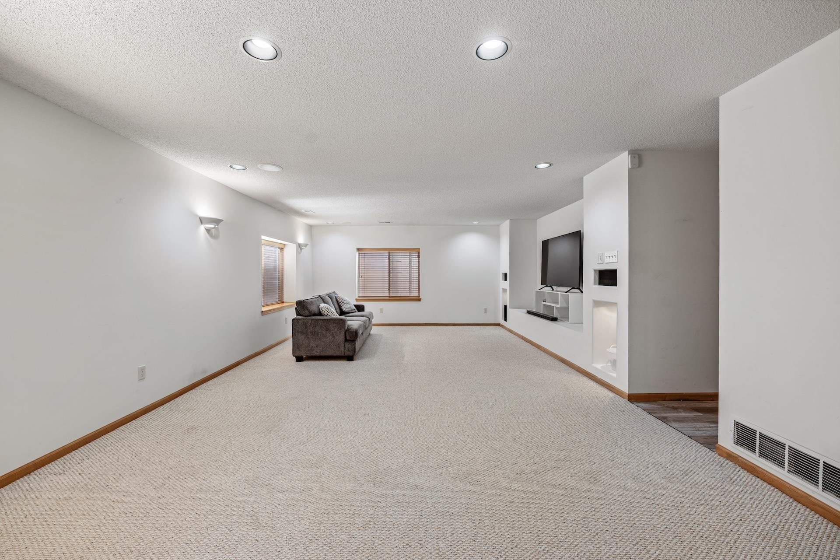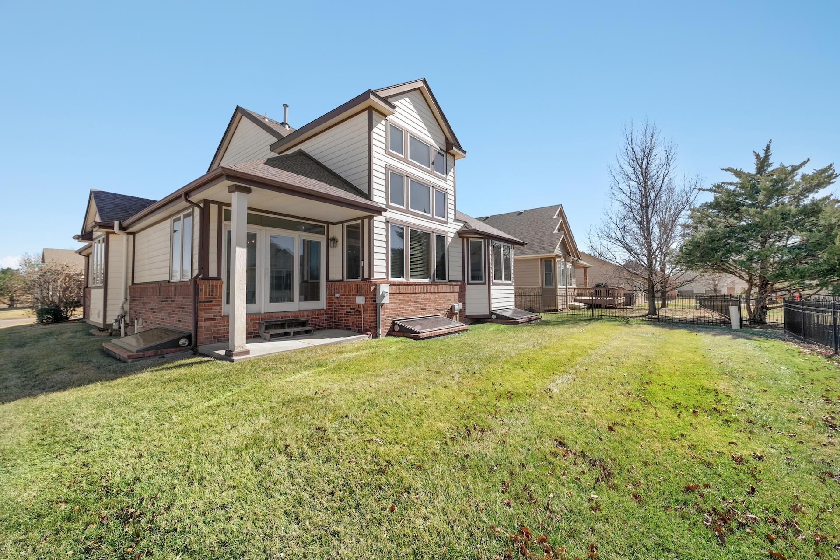Residential4536 N Barton Creek Ct
At a Glance
- Year built: 1998
- Bedrooms: 4
- Bathrooms: 3
- Half Baths: 1
- Garage Size: Attached, Opener, 2
- Area, sq ft: 2,968 sq ft
- Floors: Hardwood, Laminate
- Date added: Added 5 months ago
- Levels: One and One Half
Description
- Description: Welcome to this meticulously maintained and spacious patio home in the highly sought-after Willowbend North neighborhood of Northeast Wichita. With over 2, 900 square feet of finished living space, this stunning one and a half-story home is filled with architectural details that enhance its charm and functionality. As you approach the home, you are greeted by inviting landscaping and a charming front porch. Step inside to a grand entryway that leads to a convenient office with French doors, perfect for work or relaxation. The main level boasts beautiful hardwood floors that flow throughout most of the living spaces, providing warmth and elegance. The spacious living room features a striking two-story wall of windows that fill the space with abundant natural light, a cozy gas fireplace with built-in shelving, and an extra-long mantel for added appeal. The informal dining area, located just off the living room, continues the theme of openness with more windows to enjoy the view. The well-appointed kitchen is a chef’s dream with a gas cooktop, built-in oven, custom backsplash, granite-topped eating bar, stainless steel refrigerator, and ample cabinetry. All kitchen appliances are included with the home. Just a short distance away is the formal dining room, complete with a chandelier, perfect for hosting family dinners or special occasions. The main level also includes a convenient half bath and a large laundry room, adding practicality to the home. The primary suite is a tranquil retreat, featuring more large windows to take in the great views, a coffered ceiling, and a spacious walk-in closet. The en-suite bath offers heated tile floors, a luxurious jetted tub, a water closet, and a large separate shower. Upstairs, you’ll find a spacious carpeted loft with a walk-in closet that overlooks the open living area below. A hall bath with a tub/shower combo and a second bedroom complete the upper level. The daylight basement is perfect for entertaining, with a huge family room showcasing more architectural details, built-in shelving, and a wet bar with an eating bar. Two additional newer bedrooms and a third full bath finish the lower level. The home also offers a small, covered patio in the backyard, ideal for outdoor relaxation, and a two-car garage for added convenience. The HOA covers lawn care, sprinkler system maintenance, snow removal, and trash services, ensuring a low-maintenance lifestyle. Central vacuum system, wired for surround sound, Radon Mitigation system, 2 storage rooms. All kitchen appliances, washer, dryer and blinds stay with the home. Close to shopping, restaurants, churches and entertainment plus ease of reaching all areas of Wichita. Don’t miss the opportunity to own this beautiful home in the Willowbend North community. Schedule your showing today! Show all description
Community
- School District: Wichita School District (USD 259)
- Elementary School: Isely Magnet (NH)
- Middle School: Stucky
- High School: Heights
- Community: WILLOWBEND
Rooms in Detail
- Rooms: Room type Dimensions Level Master Bedroom 15X13 Main Living Room 20x13 Main Kitchen 13x11 Main Dining Room 12.5x9.5 Main Dining Room 13X11 Main Office 11x11 Main Loft 23X11 Upper Bedroom 10x10.5 Upper Family Room 33X14 Basement Bedroom 12.5x11 Basement Bedroom 12.5x10.5 Basement Foyer 8x8 Main
- Living Room: 2968
- Master Bedroom: Master Bdrm on Main Level, Split Bedroom Plan, Sep. Tub/Shower/Mstr Bdrm, Laminate Counters
- Appliances: Dishwasher, Disposal, Microwave, Refrigerator, Range, Washer, Dryer
- Laundry: Main Floor, Separate Room, 220 equipment
Listing Record
- MLS ID: SCK651721
- Status: Sold-Co-Op w/mbr
Financial
- Tax Year: 2024
Additional Details
- Basement: Finished
- Roof: Composition
- Heating: Forced Air, Natural Gas
- Cooling: Central Air, Electric
- Exterior Amenities: Guttering - ALL, Sprinkler System, Frame w/Less than 50% Mas
- Interior Amenities: Ceiling Fan(s), Central Vacuum, Walk-In Closet(s), Vaulted Ceiling(s), Wet Bar, Window Coverings-Part, Wired for Surround Sound
- Approximate Age: 21 - 35 Years
Agent Contact
- List Office Name: Berkshire Hathaway PenFed Realty
- Listing Agent: Bryce, Jones
- Agent Phone: (316) 641-0878
Location
- CountyOrParish: Sedgwick
- Directions: 45th St N & Woodlawn, East to Barton Creek, South to Barton Creek St, West to the 1st Barton Creek Ct, South to Home (on the corner).
