
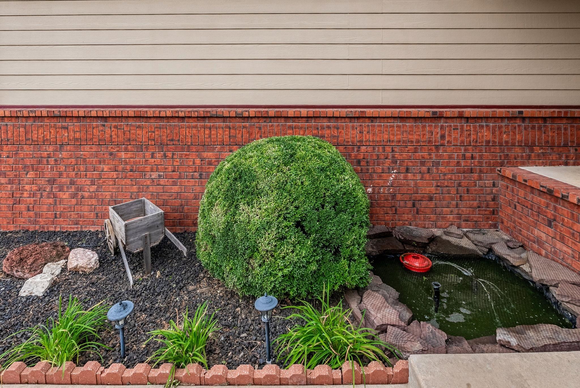
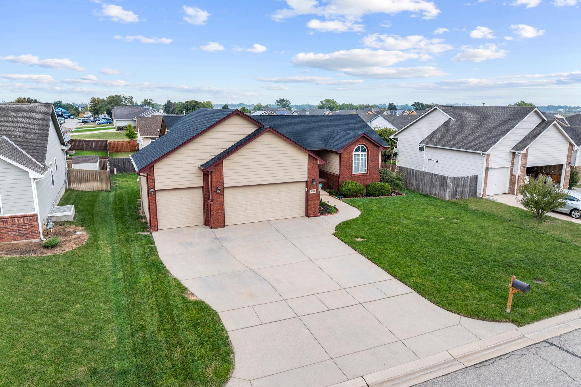

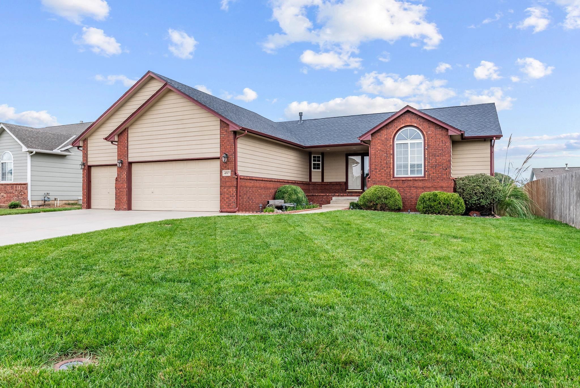
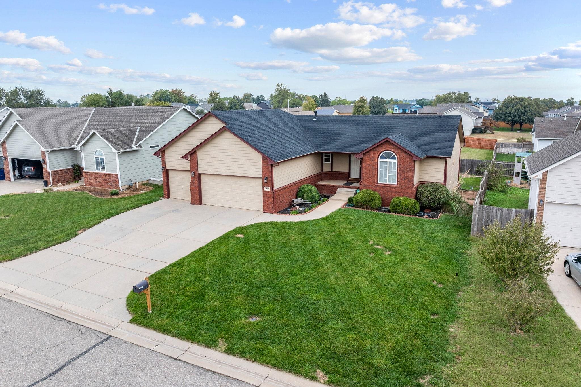
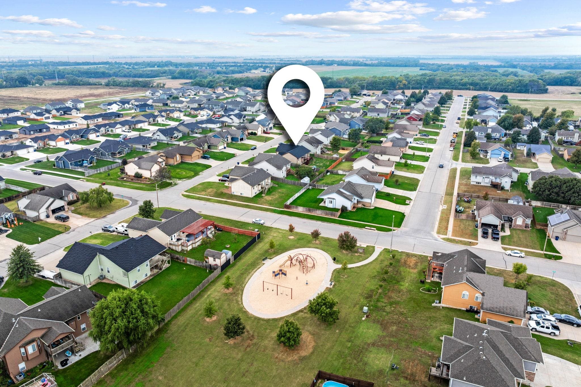

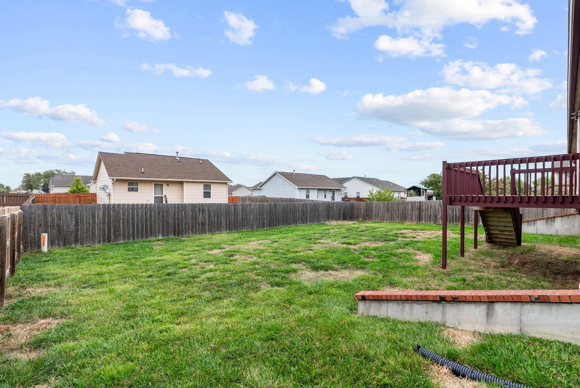


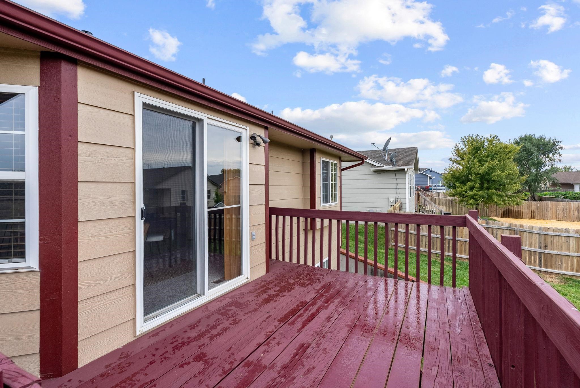
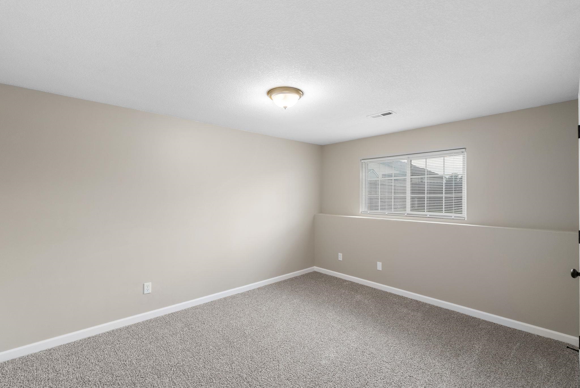


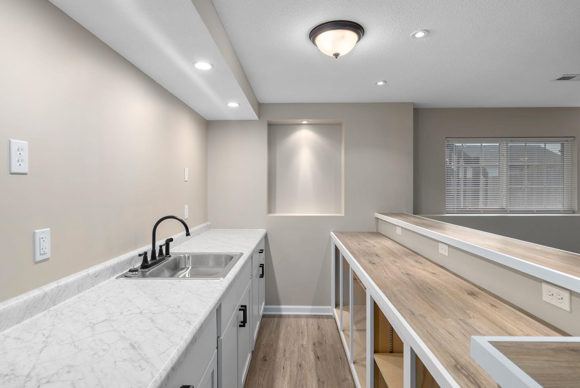


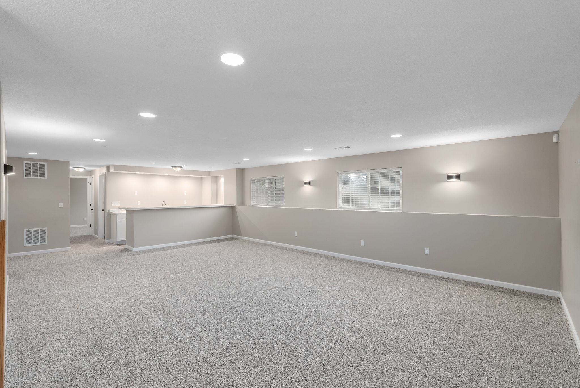
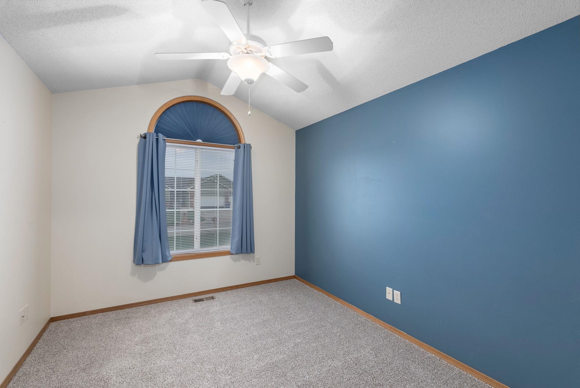

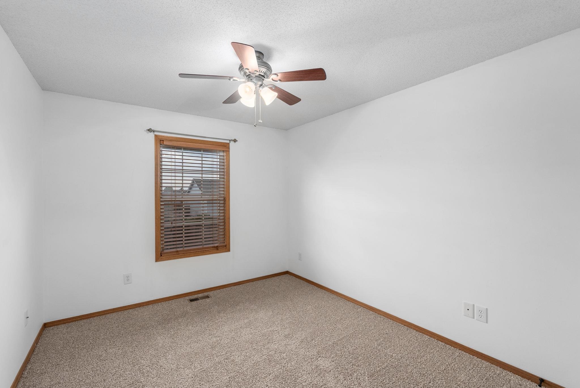

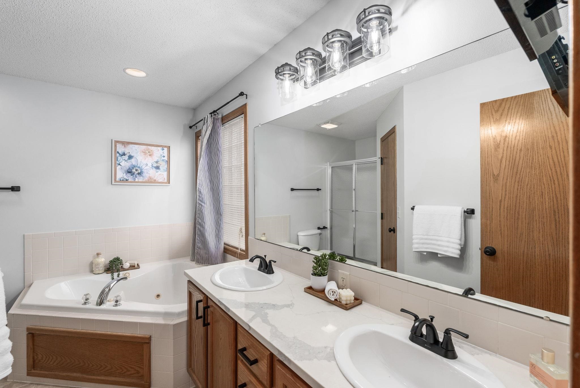




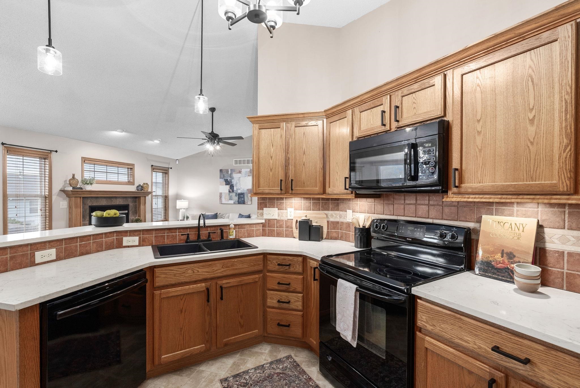

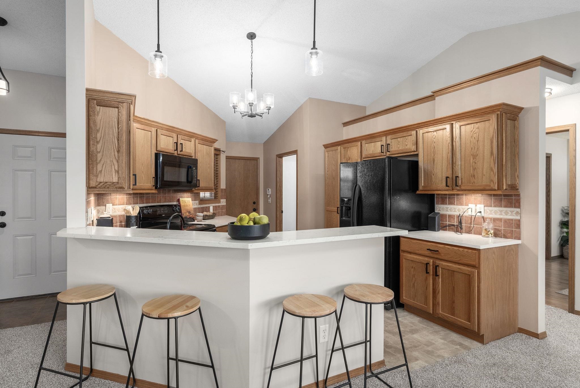



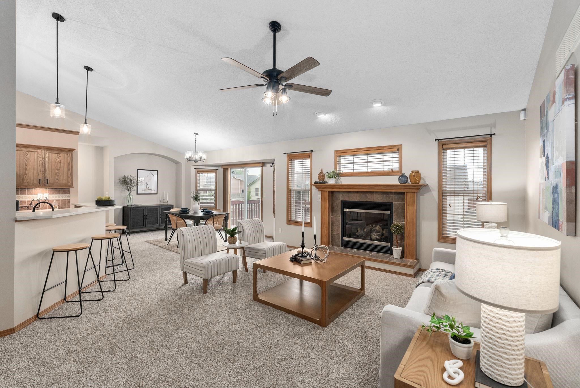

At a Glance
- Year built: 2006
- Bedrooms: 5
- Bathrooms: 3
- Half Baths: 0
- Garage Size: Attached, Opener, 3
- Area, sq ft: 2,760 sq ft
- Floors: Laminate
- Date added: Added 2 weeks ago
- Levels: One
Description
- Description: Welcome home to this super well-maintained 5bed/3bath/3car ranch that boasts a newly finished basement that has never been lived in, offering a blank canvas for recreation, work, or relaxation. Step inside to discover crisp new carpet throughout the living areas and bedrooms, a gas fireplace with tile surround, vaulted ceiling, new door knobs, and new lighting through out. The heart of the home is the kitchen, fully updated with brand-new quartz countertops, new hardware, a hidden walk-in pantry, and a full set of appliances remaining with the sale. An adjacent main floor laundry ensures function and ease. The primary suite offers generous space with wood-laminate flooring, coffered ceiling, and a walk-in closet. The newly refreshed primary bath features a soaker tub with separate shower, and has brand new quartz counter tops and new hardware. Both additional main floor bedrooms are clean and bright with ample closet space, and the hall bath is updated similarly to the primary. In the newly finished view out basement, discover an expansive family/rec room with an extended wet bar and surround sound wiring/speakers, two large bedrooms, a full updated bath with shower/tub combo, safe room, and dedicated storage. Mechanical upgrades include a security system with cameras that remain, and a 2-year-old roof and gutters. Outside, a newly stained deck invites outdoor entertaining, while fresh landscaping out front enhances curb appeal. This home has no special taxes, and strikes the perfect balance of move-in readiness and thoughtful design. Call us today for a showing before it's gone! *See the promo video for additional views of this property.* Show all description
Community
- School District: Haysville School District (USD 261)
- Elementary School: Oatville
- Middle School: Haysville West
- High School: Campus
- Community: GRAYS
Rooms in Detail
- Rooms: Room type Dimensions Level Master Bedroom 15x12 Main Living Room 21x13 Main Kitchen 16x12 Main Dining Room 12x12 Main Bedroom 12x10 Main Bedroom 12x10 Main Family Room 24.9x15.6 Basement Bedroom 13x10.5 Basement Bedroom 11.6x11.3 Basement Storage 12.3x9.9 Basement Concrete Storm Room 13.2x5.6 Basement
- Living Room: 2760
- Master Bedroom: Split Bedroom Plan, Master Bedroom Bath, Sep. Tub/Shower/Mstr Bdrm, Two Sinks, Quartz Counters
- Appliances: Dishwasher, Disposal, Microwave, Refrigerator, Range
- Laundry: Main Floor, Separate Room, 220 equipment
Listing Record
- MLS ID: SCK663638
- Status: Active
Financial
- Tax Year: 2024
Additional Details
- Basement: Finished
- Roof: Composition
- Heating: Forced Air, Natural Gas
- Cooling: Central Air, Electric
- Exterior Amenities: Guttering - ALL, Frame w/Less than 50% Mas, Brick
- Interior Amenities: Ceiling Fan(s), Walk-In Closet(s), Vaulted Ceiling(s), Window Coverings-All, Wired for Surround Sound
- Approximate Age: 11 - 20 Years
Agent Contact
- List Office Name: RE/MAX Premier
- Listing Agent: Christy, Friesen
- Agent Phone: (316) 854-0043
Location
- CountyOrParish: Sedgwick
- Directions: From MacArthur and Hoover, South to 44th St S, East to Doris St, South To Doris Ct, West to home