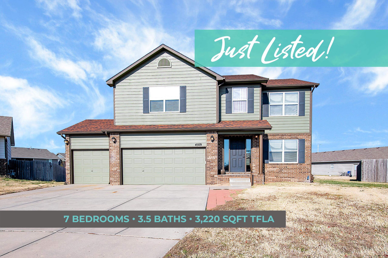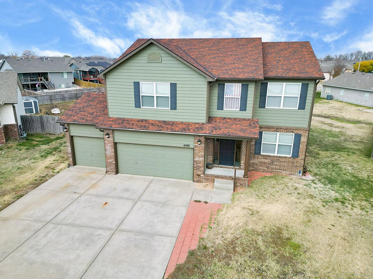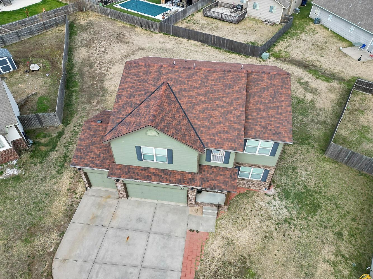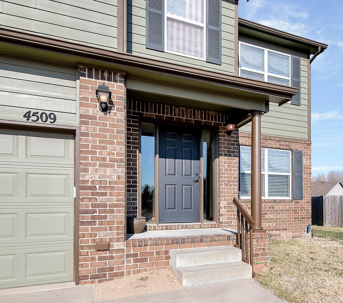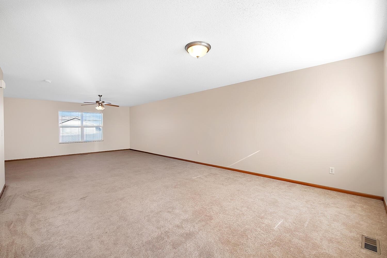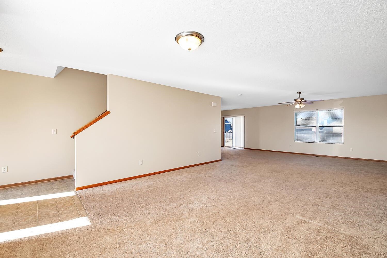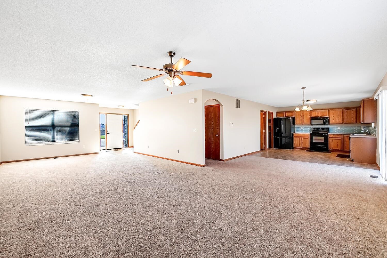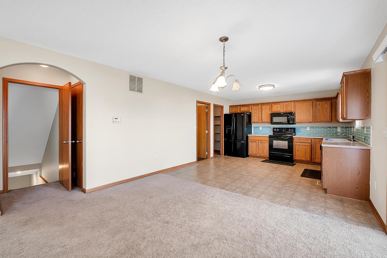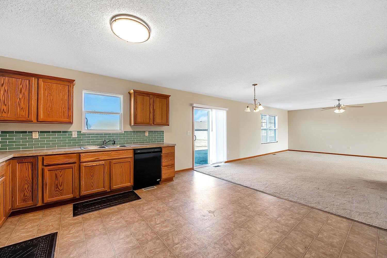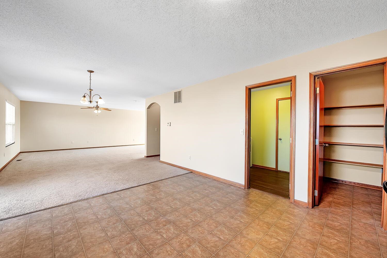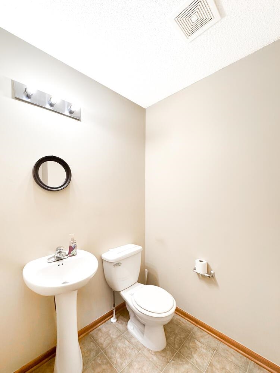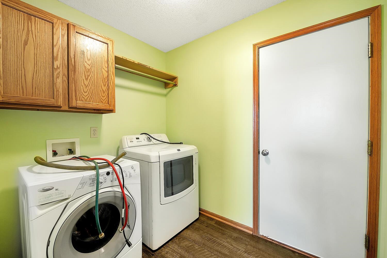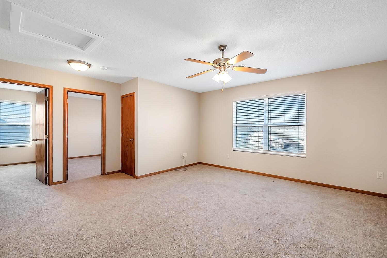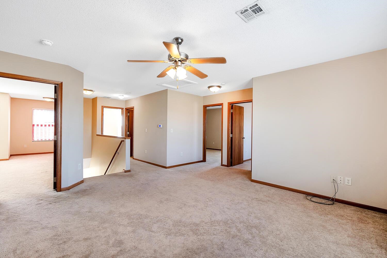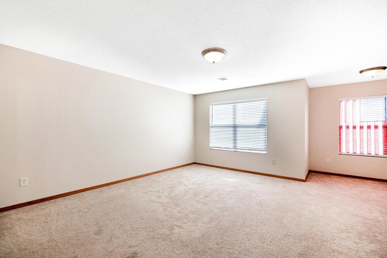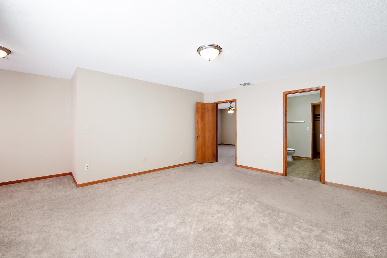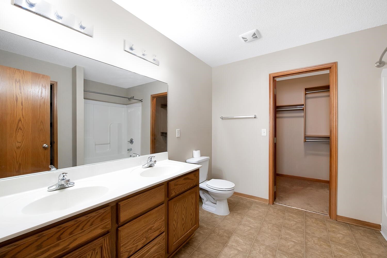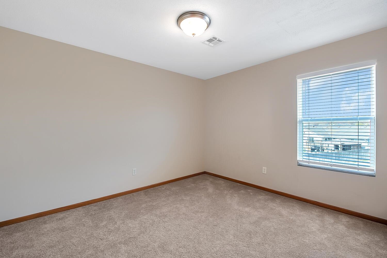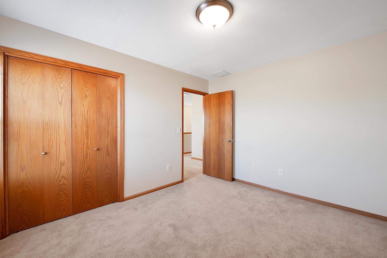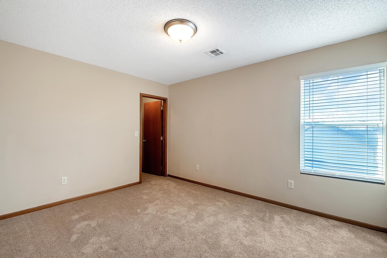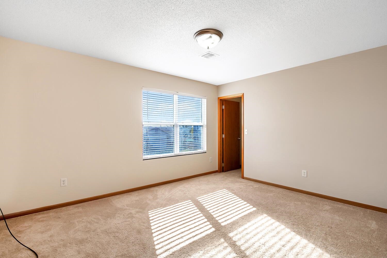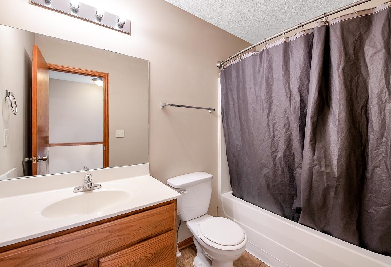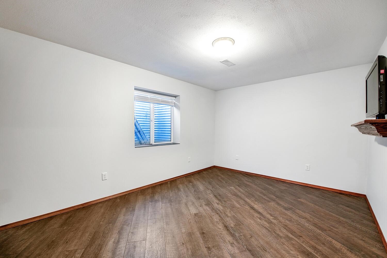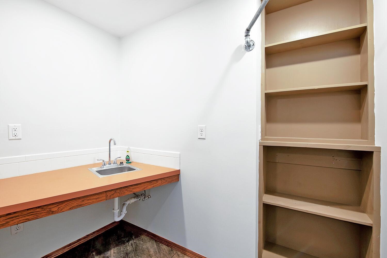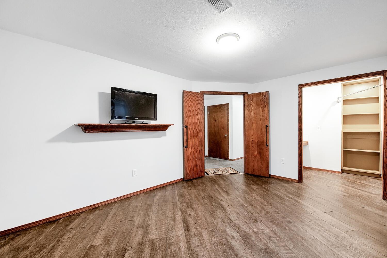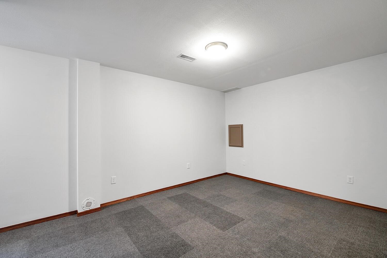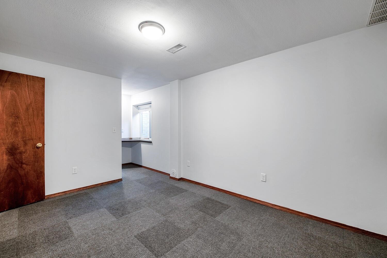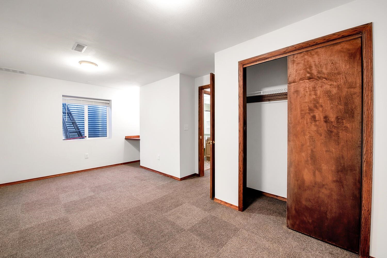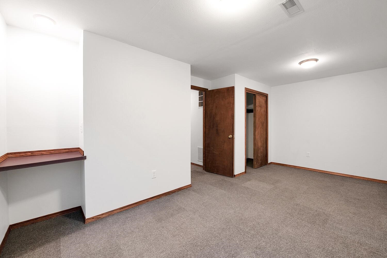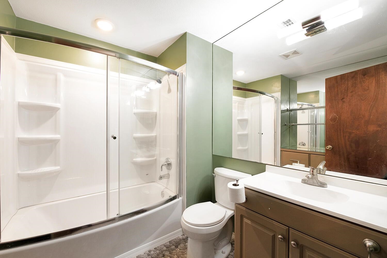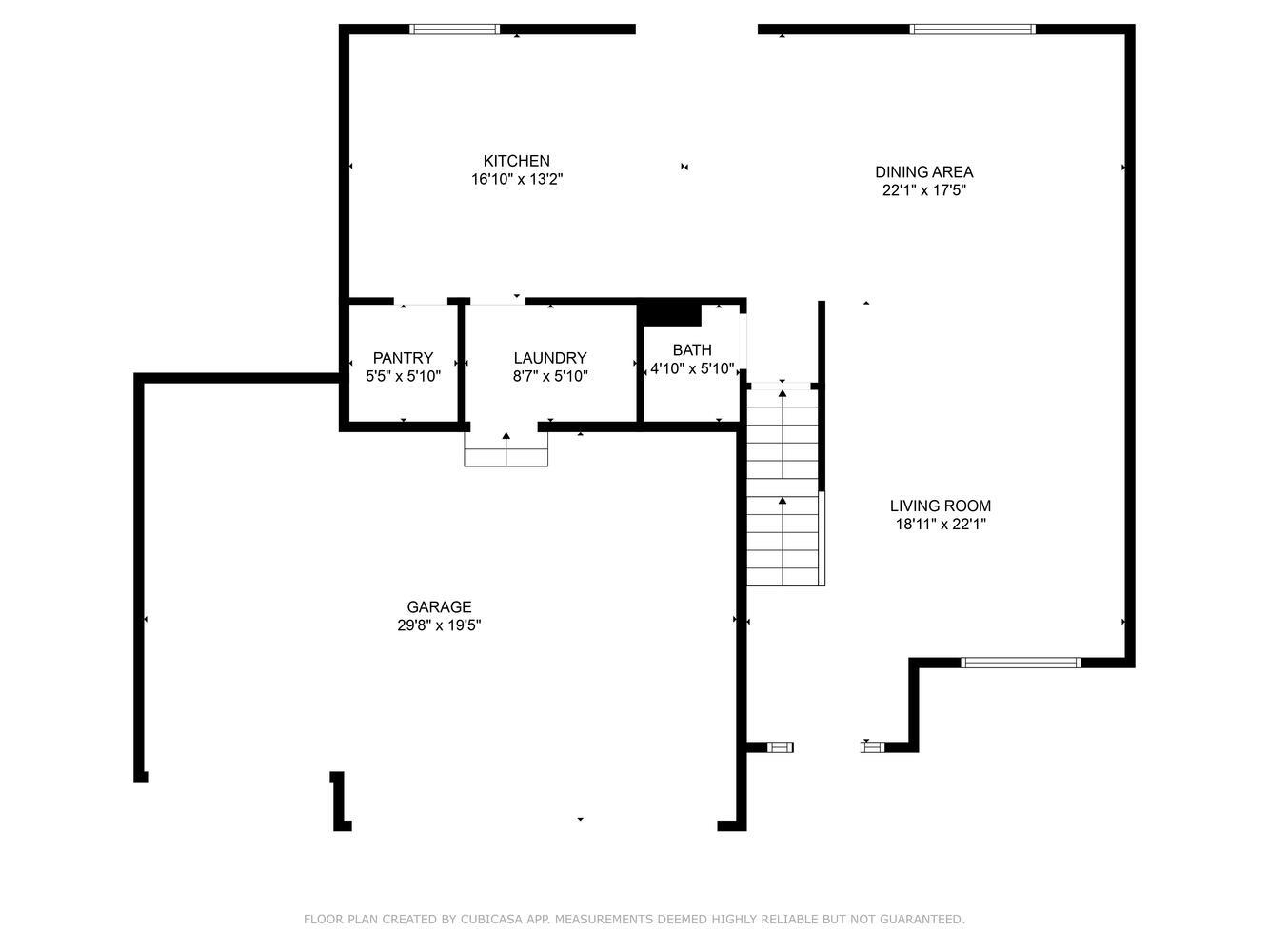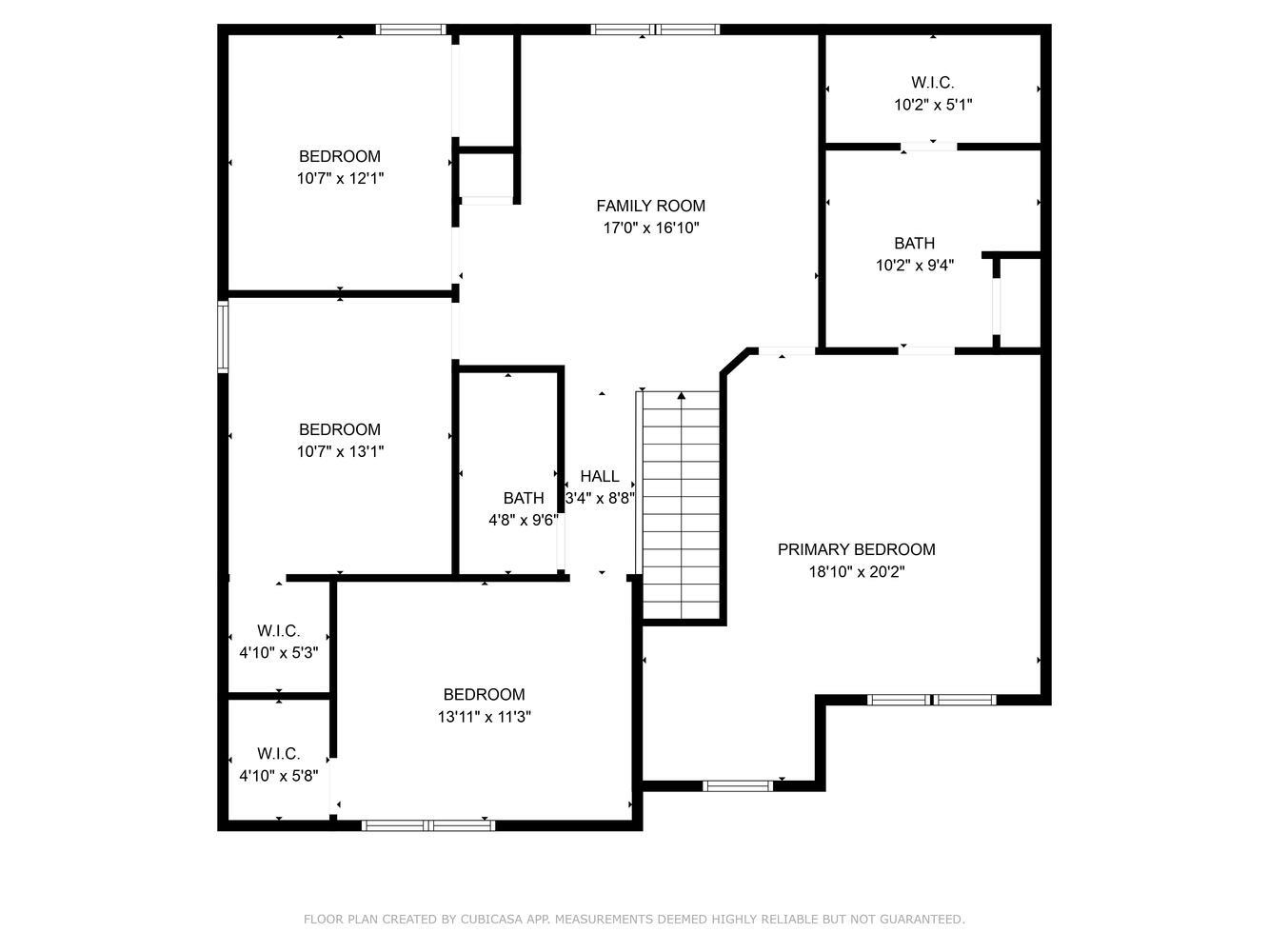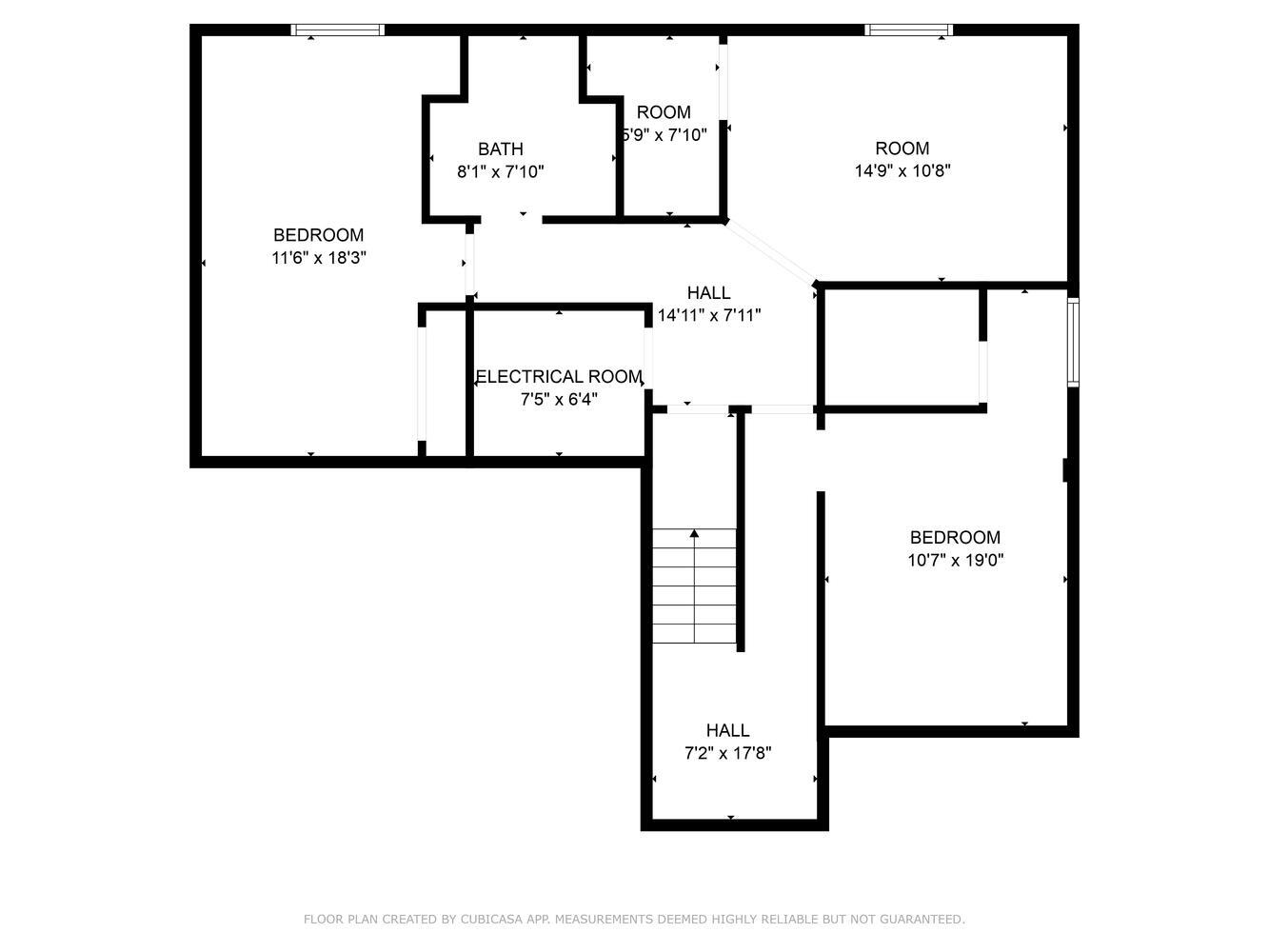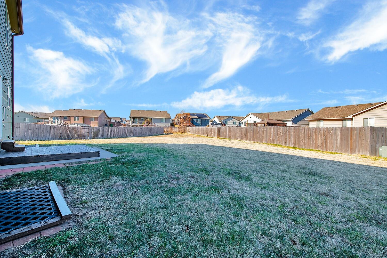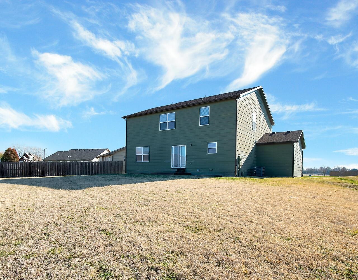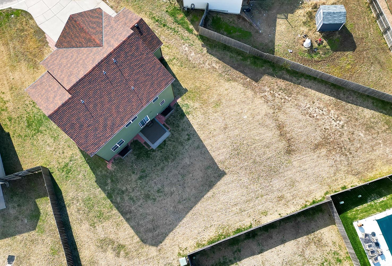Residential4509 S Saint Paul Ct
At a Glance
- Year built: 2008
- Bedrooms: 7
- Bathrooms: 3
- Half Baths: 1
- Garage Size: Attached, Opener, 3
- Area, sq ft: 3,220 sq ft
- Date added: Added 5 months ago
- Levels: Two
Description
- Description: Discover the perfect blend of space and functionality in this stunning home! Featuring 7 bedrooms, 3.5 baths, and a 3-car garage, this property is situated on a spacious cul-de-sac lot offering privacy and room to grow. The open floor plan is ideal for entertaining, with a seamless flow between living spaces. Convenience is key with a main floor laundry room and a generously sized pantry to keep everything organized. Several bedrooms boast their own walk-in closets, providing ample storage for everyone. The primary suite is a true retreat, complete with an expansive walk-in closet and a luxurious en-suite bath. This home has it all—schedule your showing today to experience it for yourself! Show all description
Community
- School District: Haysville School District (USD 261)
- Elementary School: Oatville
- Middle School: Haysville
- High School: Campus
- Community: THE LEGACY
Rooms in Detail
- Rooms: Room type Dimensions Level Master Bedroom 20 x 18.7 Upper Living Room 35.7 x 19.9 Main Kitchen 13.2 x 12.9 Main Bedroom 12 x 10.5 Upper Bedroom 13.2 x 10.5 Upper Bedroom 14.1 x 11.6 Upper Loft 15 x 14.2 Upper Bedroom 14.8 x 10.9 Basement Bedroom 10.9 x 10.5 Basement Bedroom 17.11 x 9.1 Basement
- Living Room: 3220
- Master Bedroom: Master Bdrm on Sep. Floor, Master Bedroom Bath, Tub/Shower/Master Bdrm, Two Sinks, Laminate Counters
- Appliances: Dishwasher, Disposal, Microwave, Refrigerator, Range, Washer, Dryer
- Laundry: Main Floor, Separate Room, 220 equipment
Listing Record
- MLS ID: SCK648217
- Status: Sold-Co-Op w/mbr
Financial
- Tax Year: 2024
Additional Details
- Basement: Finished
- Roof: Composition
- Heating: Forced Air, Natural Gas
- Cooling: Central Air, Electric
- Exterior Amenities: Guttering - ALL, Frame w/Less than 50% Mas
- Interior Amenities: Ceiling Fan(s), Walk-In Closet(s)
- Approximate Age: 11 - 20 Years
Agent Contact
- List Office Name: Keller Williams Signature Partners, LLC
- Listing Agent: Kirk, Short
- Agent Phone: (316) 371-4668
Location
- CountyOrParish: Sedgwick
- Directions: MERIDIAN & 47TH ST S. NORTH TO 44TH ST. WEST TO ST. PAUL CT. WEST TO HOME
