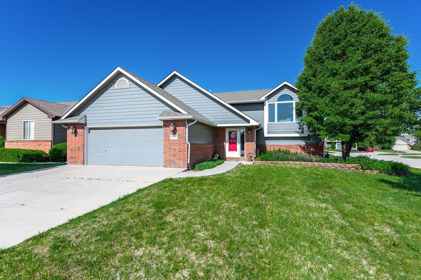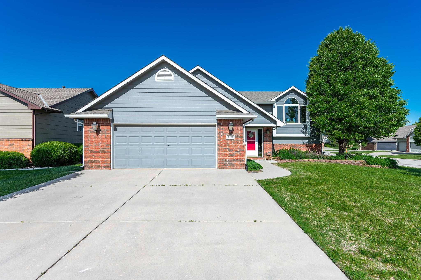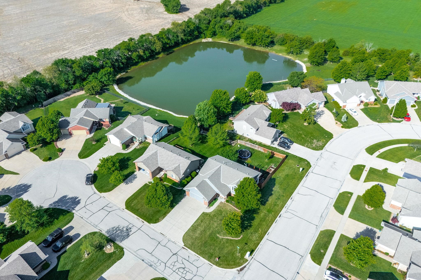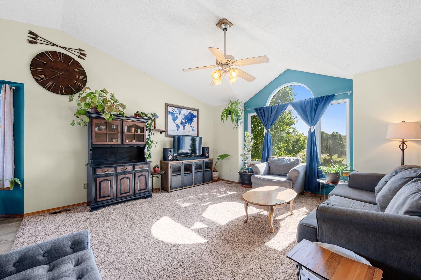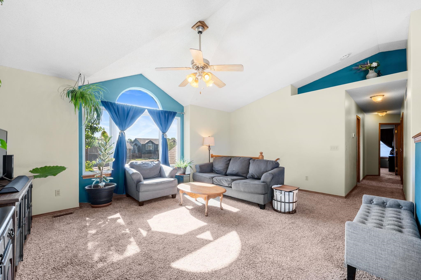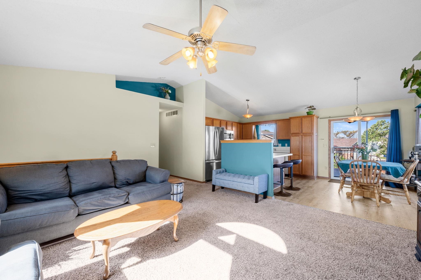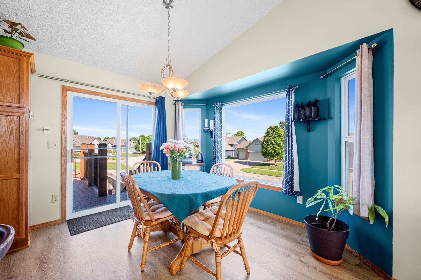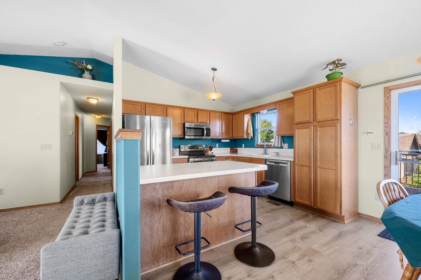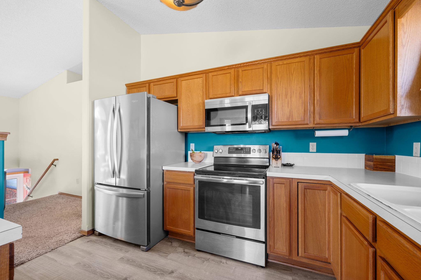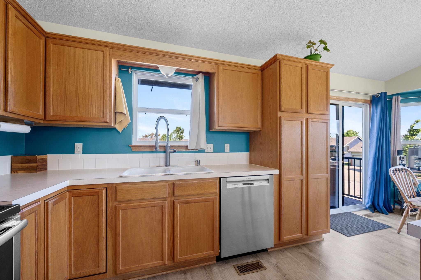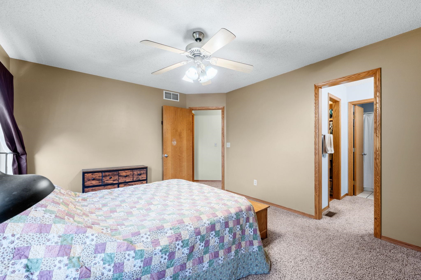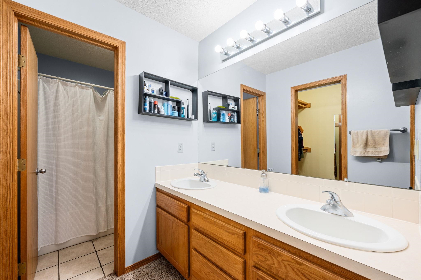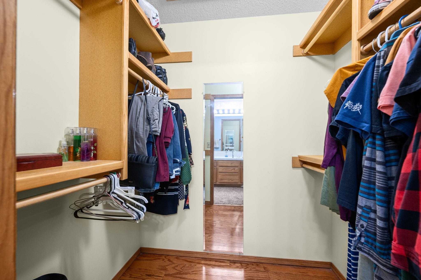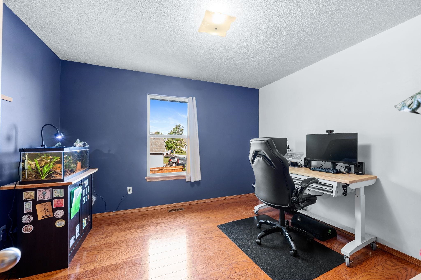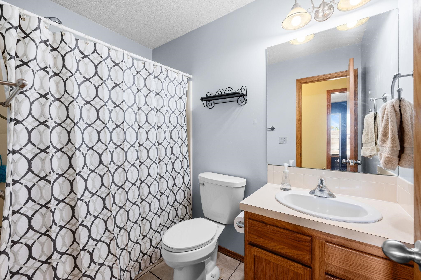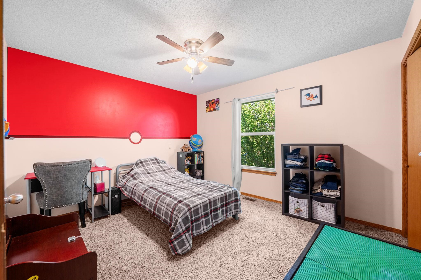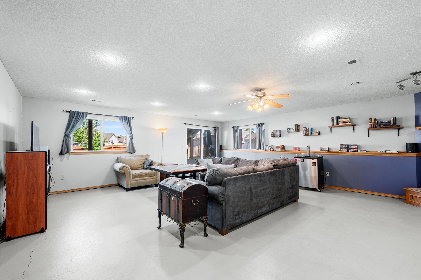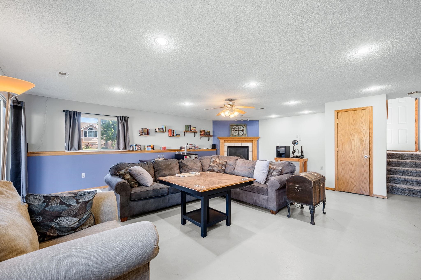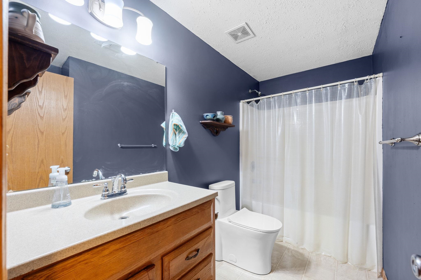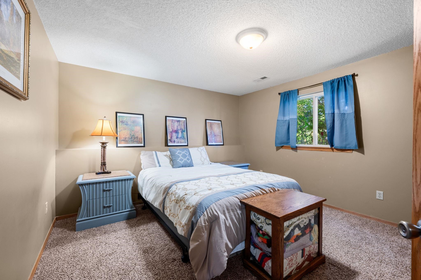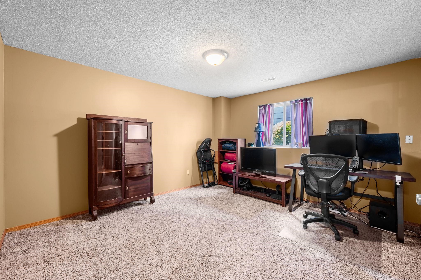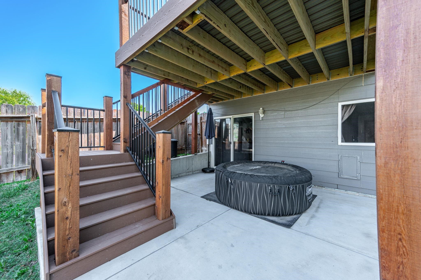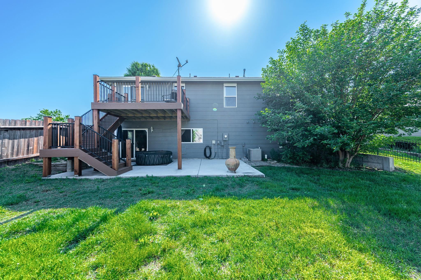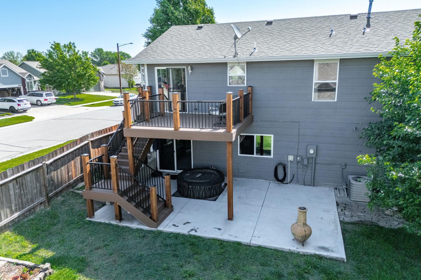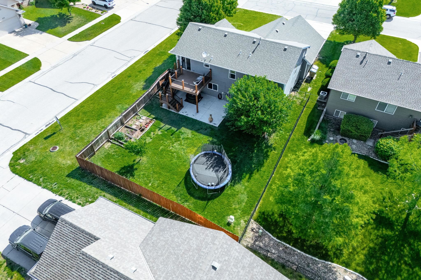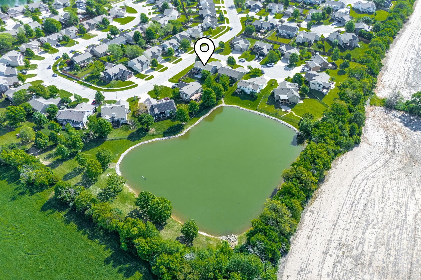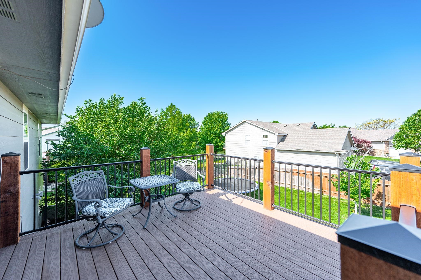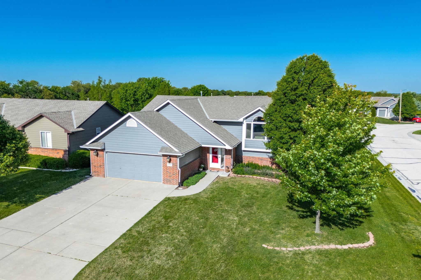Residential4501 E Falcon Ct
At a Glance
- Year built: 2003
- Bedrooms: 5
- Bathrooms: 3
- Half Baths: 0
- Garage Size: Attached, Opener, 2
- Area, sq ft: 2,279 sq ft
- Date added: Added 5 months ago
- Levels: Bi-Level
Description
- Description: Enjoy the peace and quiet of this serene location—tucked on the edge of Wichita with quick, convenient access to everything you need! Nestled in a charming neighborhood, this home even offers views to one of the neighborhood lakes from your brand-new composite deck and concrete patio. Inside, you'll find 5 bedrooms and 3 full bathrooms—perfect for the growing family. The home features newer kitchen appliances and a smart bi-level floorplan designed for functionality. The upper level offers a spacious living room filled with natural light, seamlessly flowing into the open kitchen and dining area. Down the hall, you'll find three bedrooms, including a primary suite with an ensuite bath and walk-in closet, plus an additional full bathroom. Head downstairs to enjoy a generous family/rec room ideal for entertaining, two more bedrooms, a full bath, and a separate laundry room. The walkout basement leads to a backyard oasis—perfect for relaxing or hosting. Neighborhood sidewalks are another huge bonus for your active crew. Schedule your showing today! Show all description
Community
- School District: Wichita School District (USD 259)
- Elementary School: Isely Magnet (NH)
- Middle School: Stucky
- High School: Heights
- Community: EAGLES LANDING AT NORTH OLIVER
Rooms in Detail
- Rooms: Room type Dimensions Level Master Bedroom 14x12 Upper Living Room 14.4x14 Upper Kitchen 9x9 Upper Dining Room 11.2x10.3 Upper Bedroom 12.4x11.2 Upper Bedroom 12.2x11.3 Upper Family Room 25x22 Lower Bedroom 13.10x12.3 Lower Bedroom 12.4x11.4 Lower
- Living Room: 2279
- Master Bedroom: Master Bdrm on Main Level, Master Bedroom Bath, Tub/Shower/Master Bdrm, Two Sinks
- Appliances: Dishwasher, Disposal, Refrigerator, Range
- Laundry: In Basement, Separate Room
Listing Record
- MLS ID: SCK655432
- Status: Sold-Co-Op w/mbr
Financial
- Tax Year: 2024
Additional Details
- Basement: Finished
- Roof: Composition
- Heating: Forced Air, Natural Gas
- Cooling: Central Air, Electric
- Exterior Amenities: Guttering - ALL, Sprinkler System, Frame w/Less than 50% Mas
- Interior Amenities: Ceiling Fan(s), Walk-In Closet(s), Vaulted Ceiling(s), Wired for Surround Sound
- Approximate Age: 21 - 35 Years
Agent Contact
- List Office Name: Reece Nichols South Central Kansas
- Listing Agent: Shane, Phillips
Location
- CountyOrParish: Sedgwick
- Directions: From 45th and Oliver, south on Oliver to Willow Point, west to Dellrose, south and follow around to 3rd cul de sac
