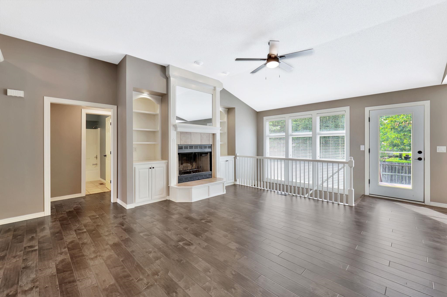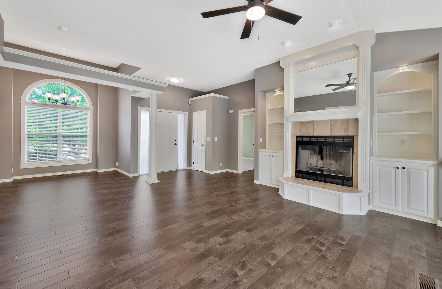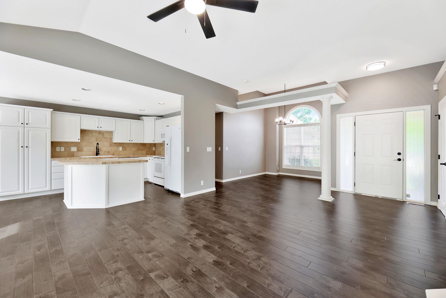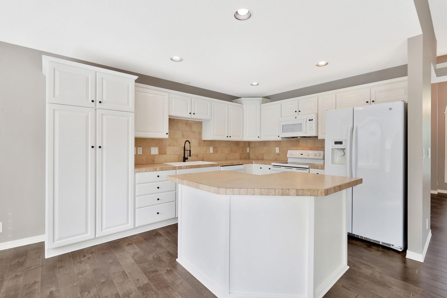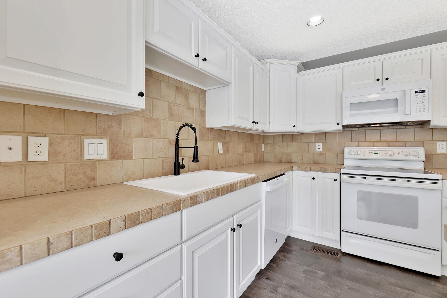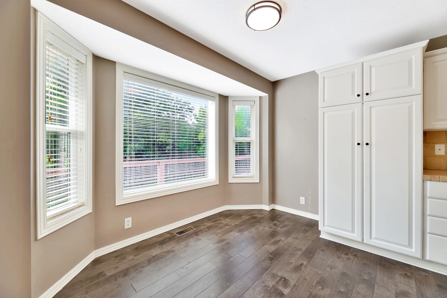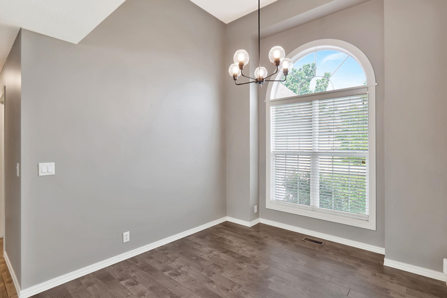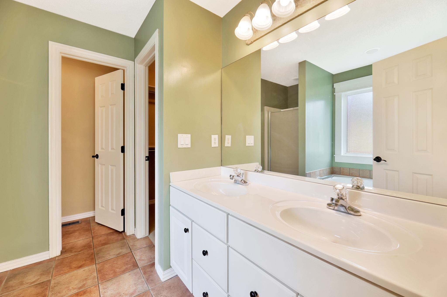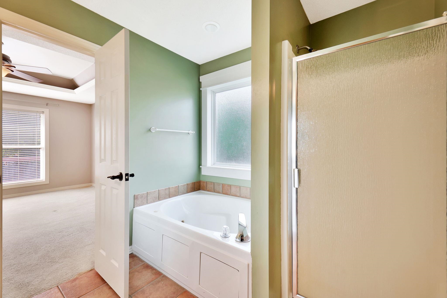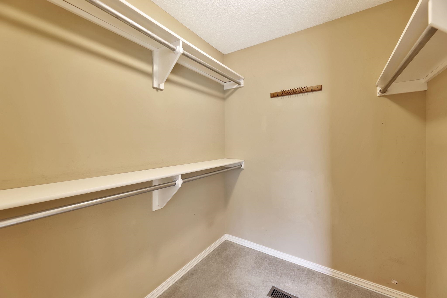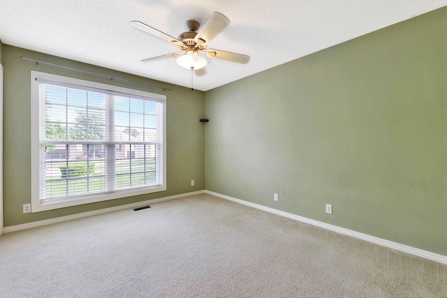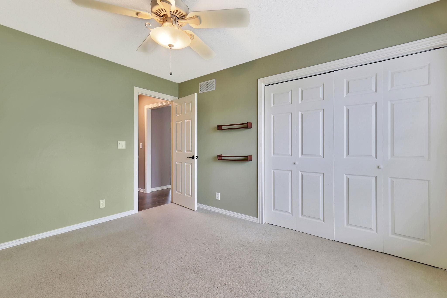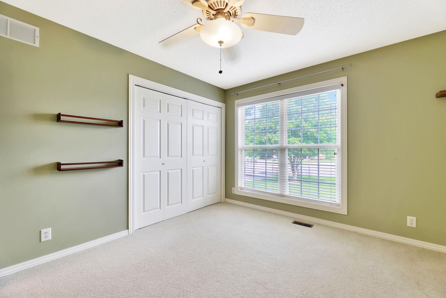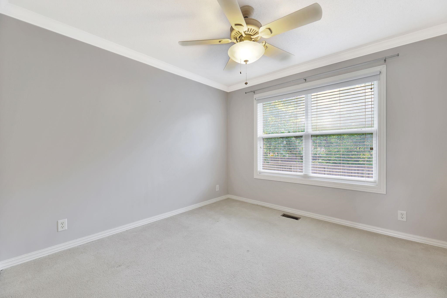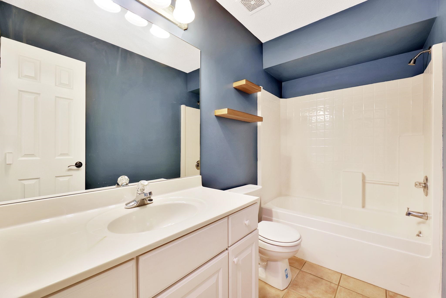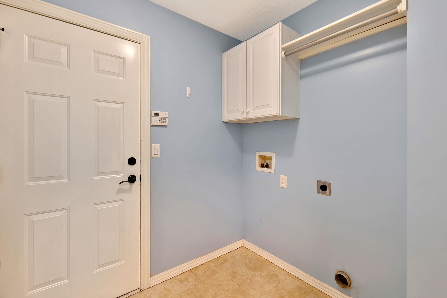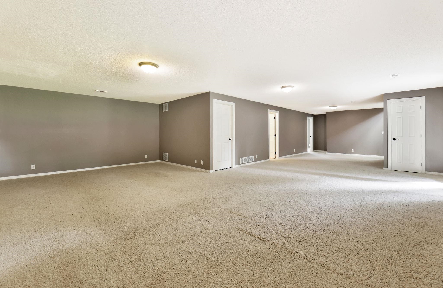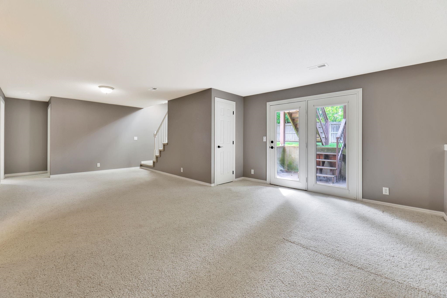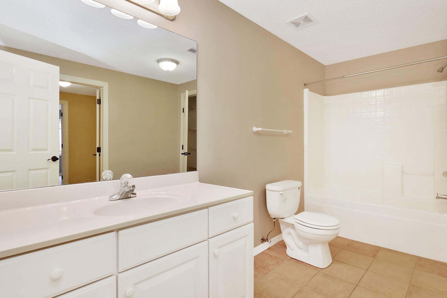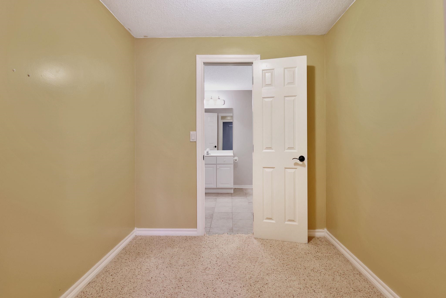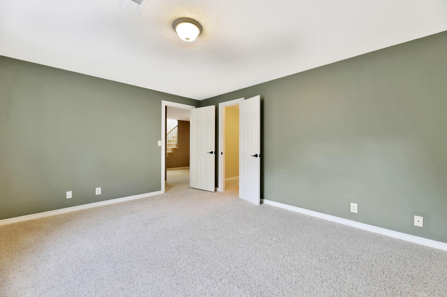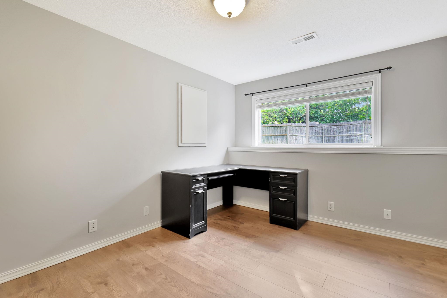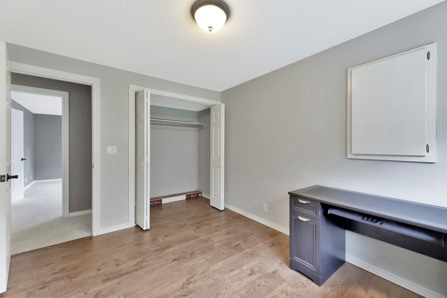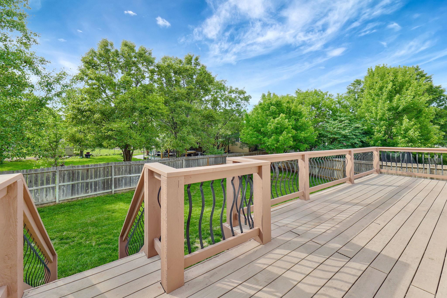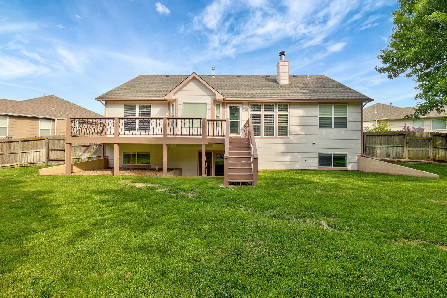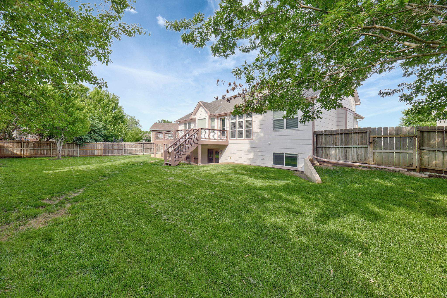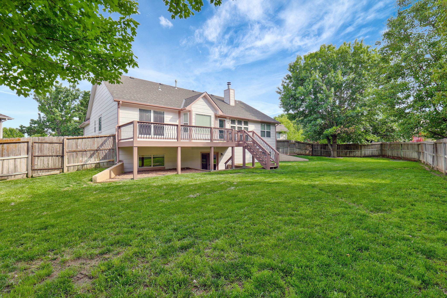Residential4441 N Rushwood Ct
At a Glance
- Year built: 2000
- Bedrooms: 5
- Bathrooms: 3
- Half Baths: 0
- Garage Size: Attached, Opener, 2
- Area, sq ft: 2,629 sq ft
- Date added: Added 5 months ago
- Levels: One
Description
- Description: Back on the market. appraisal was done and inspection was great. Welcome to this stunning 5-bedrooms, 3-bathroom home nestled in a peaceful cul-de-sac—offering the perfect blend of comfort, style, and functionality. From the moment you step inside, you’ll appreciate the updated flooring, abundant natural light, and spacious open-concept layout designed for modern living. The heart of the home is the beautiful white kitchen, complete with ample cabinet space, modern finishes, and a seamless flow into the living and dining areas. The cozy living room is anchored by a charming fireplace framed with custom built-ins, perfect for displaying books, décor, or family treasures. The main floor laundry room adds everyday convenience, while the split-bedroom floor plan offers privacy and flexibility for families, guests, or a home office. Downstairs, the expansive walkout basement is a true showstopper—featuring a huge family room, a dedicated game room or hobby area, and a luxurious bathroom that feels like a personal spa retreat. The basement also includes 2 private bedrooms with a full egress window. Outside, large composite deck and enjoy the massive fenced backyard with plenty of room for kids, pets, or a future pool. Whether you're relaxing on the patio or entertaining friends, the outdoor space offers endless possibilities. New Roof! This home is truly move-in ready and combines thoughtful design with space to grow. Don’t miss the opportunity to own this beautifully maintained gem in a sought-after location! Show all description
Community
- School District: Wichita School District (USD 259)
- Elementary School: Isely Traditional Magnet
- Middle School: Stucky
- High School: Heights
- Community: WILLOW CREEK
Rooms in Detail
- Rooms: Room type Dimensions Level Master Bedroom 15x13 Main Living Room 19x16 Main Kitchen 18x11 Main Dining Room 13x10 Main Bedroom 13x12 Main Bedroom 13x12 Main Family Room 40x16 Basement Bedroom 15x12 Basement Bedroom 12x10 Basement
- Living Room: 2629
- Master Bedroom: Master Bdrm on Main Level, Split Bedroom Plan, Sep. Tub/Shower/Mstr Bdrm
- Appliances: Dishwasher, Disposal, Range
- Laundry: Main Floor, Separate Room, 220 equipment
Listing Record
- MLS ID: SCK656826
- Status: Sold-Inner Office
Financial
- Tax Year: 2024
Additional Details
- Basement: Finished
- Roof: Composition
- Heating: Forced Air, Natural Gas
- Cooling: Central Air, Electric
- Exterior Amenities: Guttering - ALL, Sprinkler System, Frame w/Less than 50% Mas
- Interior Amenities: Ceiling Fan(s), Walk-In Closet(s), Vaulted Ceiling(s), Window Coverings-All
- Approximate Age: 21 - 35 Years
Agent Contact
- List Office Name: Berkshire Hathaway PenFed Realty
- Listing Agent: Sissy, Koury
- Agent Phone: (316) 409-9955
Location
- CountyOrParish: Sedgwick
- Directions: From 45th and woodlawn go east to Rushwood then south to Ct turn west to home

