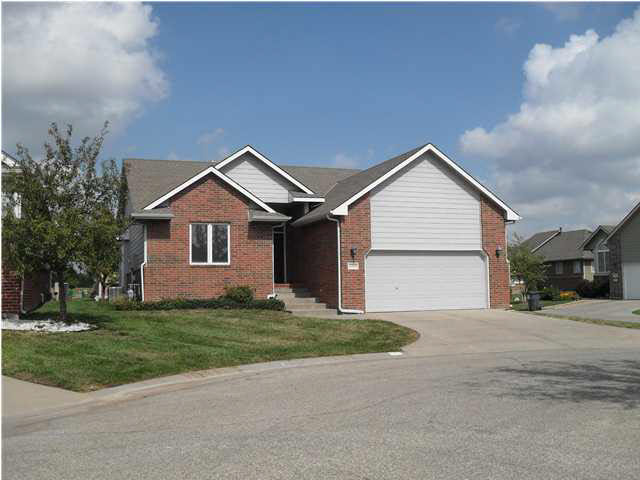
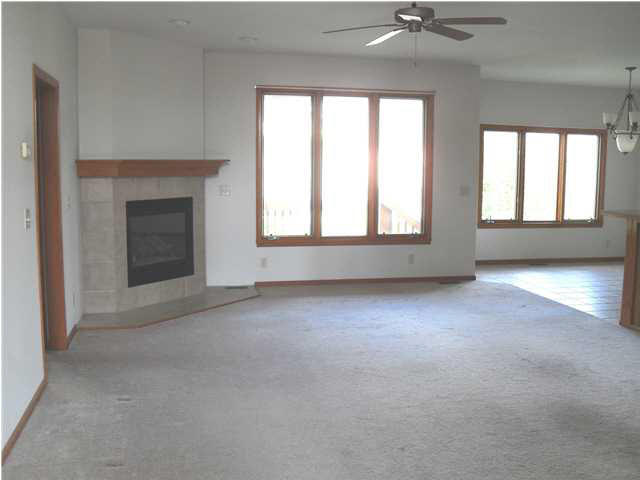
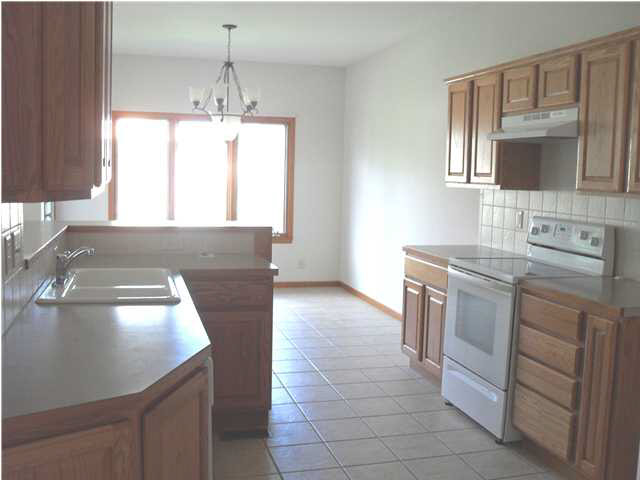
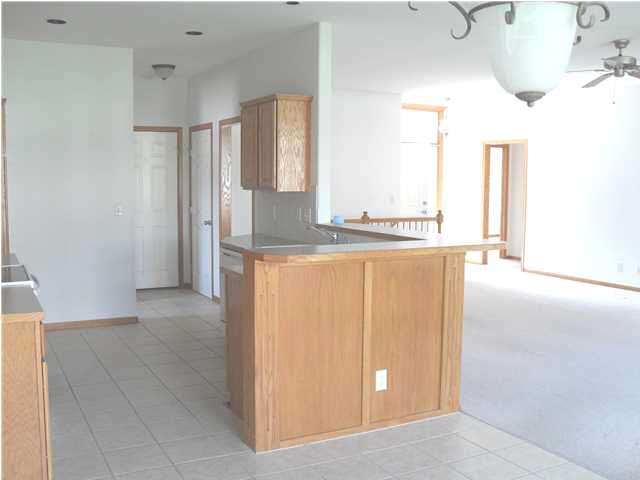
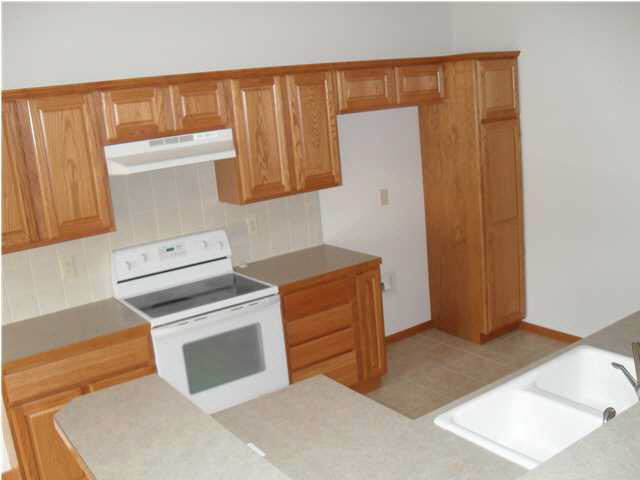
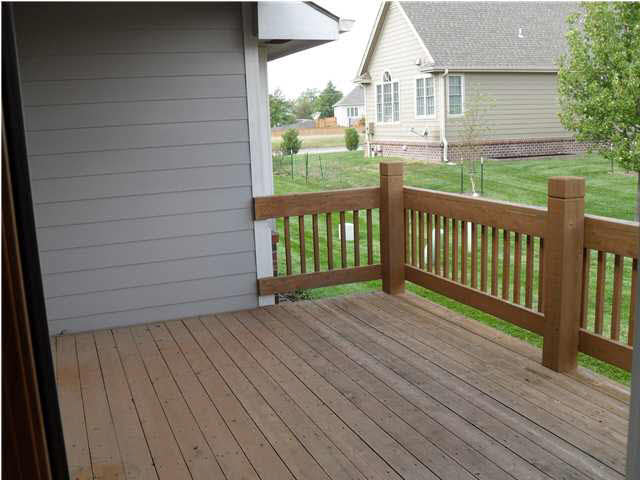
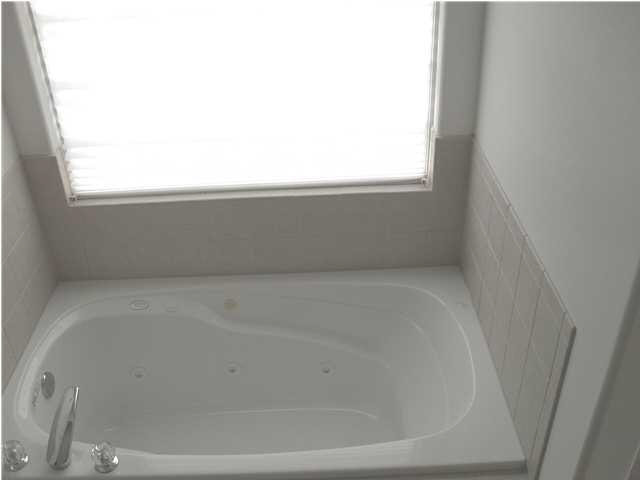
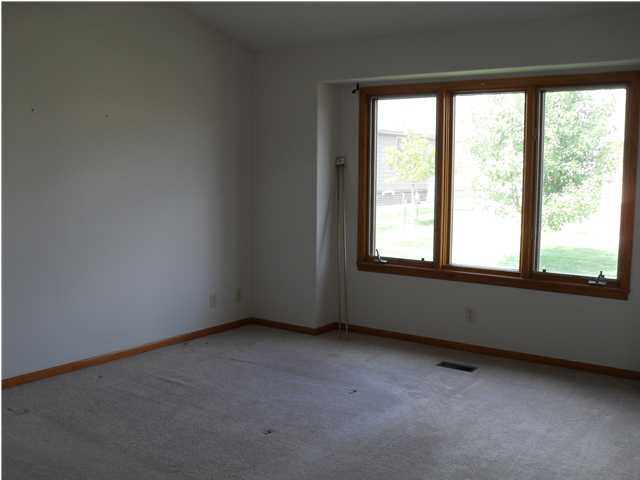
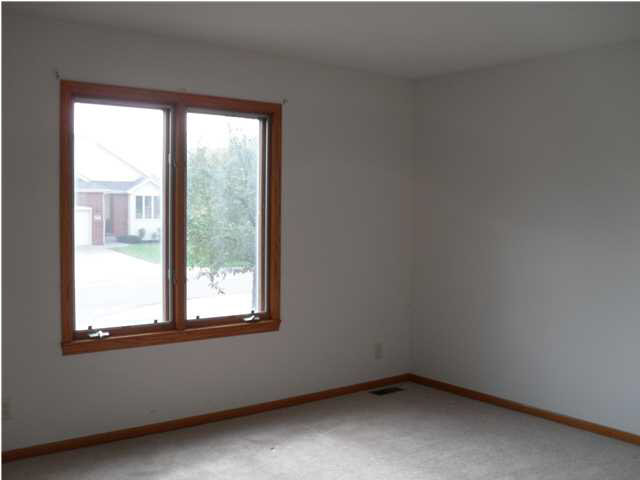
At a Glance
- Year built: 2002
- Bedrooms: 3
- Garage Size: Attached, Opener, 2
- Area, sq ft: 2,755 sq ft
- Date added: Added 1 year ago
- Levels: One
Description
- Description: Beautifully maintained patio home features an open living area with 9' ceilings, large living room, dining overlooking a large covered deck, tiled floors in kitchen/dining/bathrooms. Large master suite features separate whirlpool tub and large shower as well as walk-in closet. The full basement offers freshly finished family room, bedroom and bath. No yard work or snow shovelling when you live in this beautiful patio home! All room sizes are approximate. Show all description
Community
- Elementary School: Gammon
- Middle School: Stucky
- High School: Heights
- Community: WILLOWBEND
Rooms in Detail
- Rooms: Room type Dimensions Level Master Bedroom 16x15 Main Living Room 18x15 Main Kitchen 13x9 Main Dining Room 13x10` Main Bedroom 14x14 Main Family Room 21x24 Basement Bedroom 13x15` Basement
- Living Room: 2755
- Master Bedroom: Split Bedroom Plan, Sep. Tub/Shower/Mstr Bdrm
- Appliances: Dishwasher, Disposal, Range/Oven
- Laundry: Main Floor, 220 equipment
Listing Record
- MLS ID: SCK358614
- Status: Expired
Financial
- Tax Year: 2012
Additional Details
- Basement: Finished
- Roof: Composition
- Heating: Forced Air, Gas
- Cooling: Central Air, Electric
- Exterior Amenities: Patio-Covered, Deck, Guttering - ALL, Storm Windows, Frame w/Less than 50% Mas
- Interior Amenities: Ceiling Fan(s), Walk-In Closet(s), Vaulted Ceiling, Whirlpool
- Approximate Age: 11 - 20 Years
Agent Contact
- List Office Name: Golden Inc, REALTORS
Location
- CountyOrParish: Sedgwick
- Directions: From Woodlawn and 45th Street North, east on 45th to Barton Creek, south on Barton Creek to 1st Street, West on Barton Creek Ct to curve at west end, to 2nd cuol-de-sac then back east.