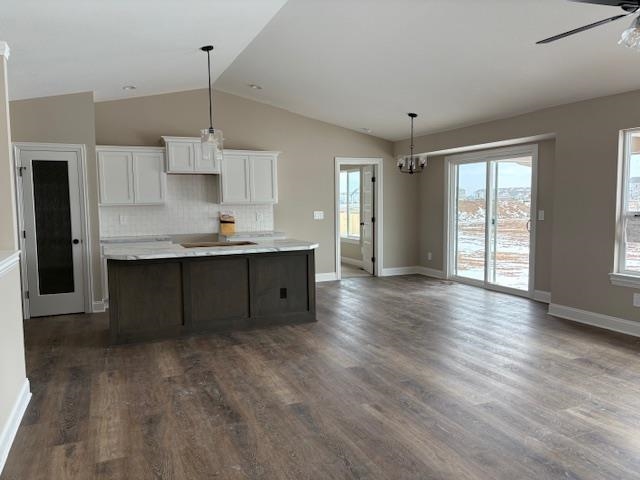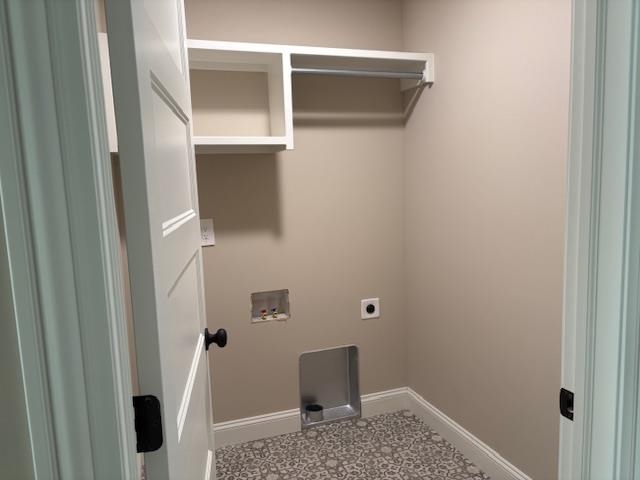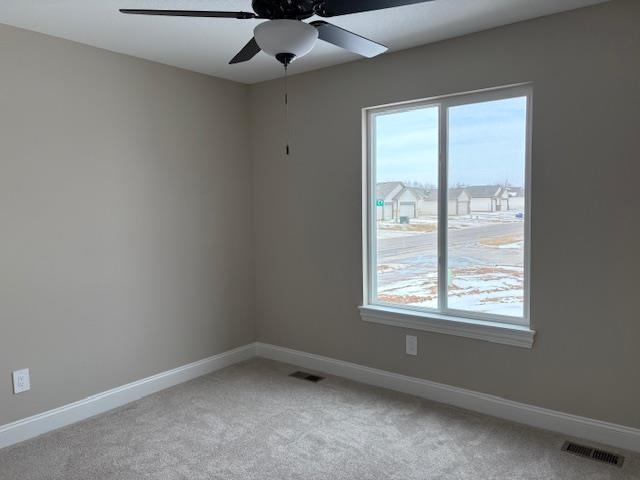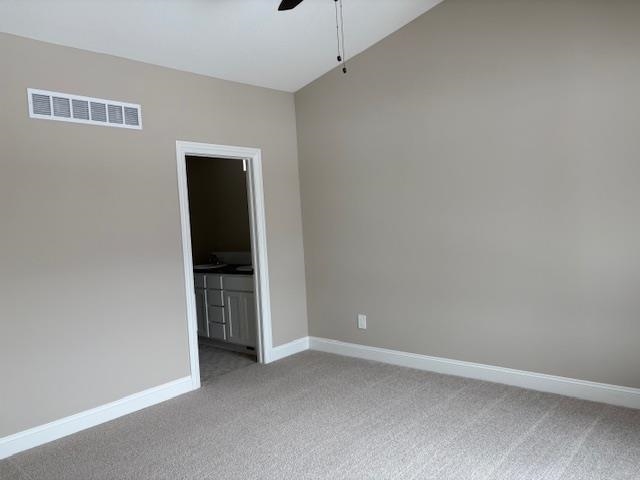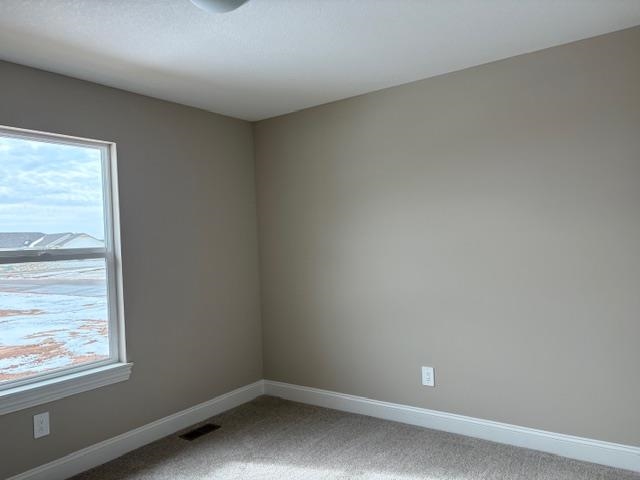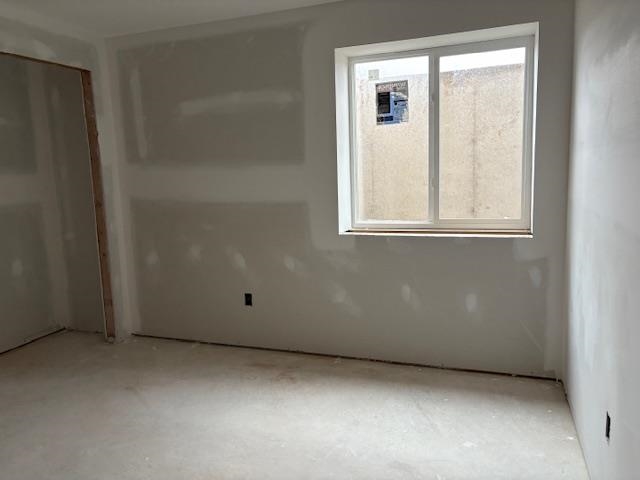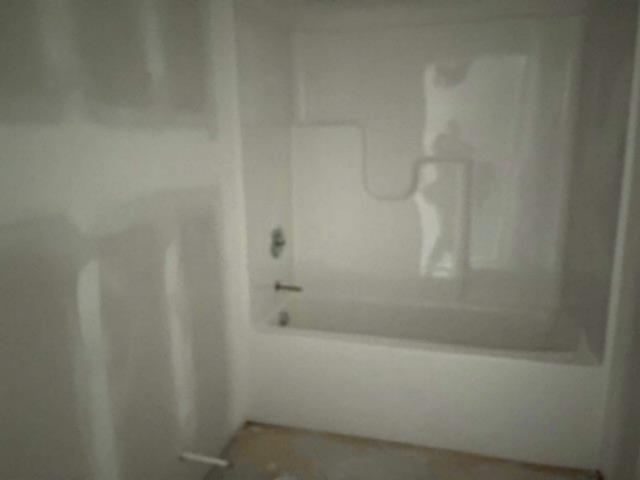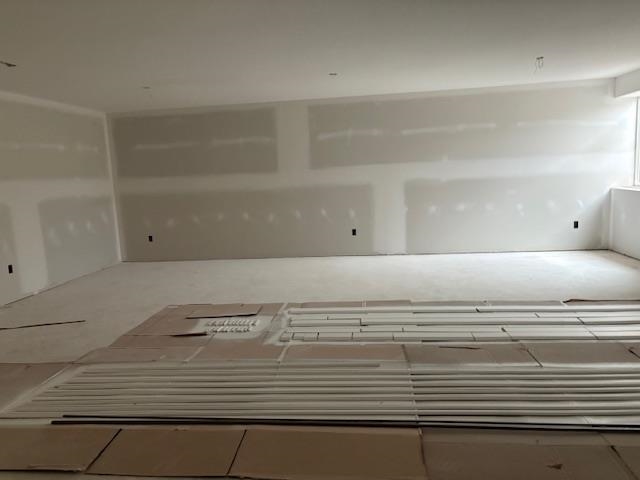Residential4438 N Rutgers Ct
At a Glance
- Builder: Don Klausmeyer Constr Llc
- Year built: 2025
- Bedrooms: 3
- Bathrooms: 2
- Half Baths: 0
- Garage Size: Attached, 3
- Area, sq ft: 2,302 sq ft
- Date added: Added 11 months ago
- Levels: One
Description
- Description: Don't blink or it will be gone! The Delainey plan is one of our most popular split bedroom ranch styles and offers an open vaulted main living area with walk in pantry and big center isle overlooking living area as well as covered patio. The primary suite offers dual vanities and walk in closet, The laundry room is it's own separate room so on laundry day just start the washer and close the door! The basement rooms have been taken to sheetrock stage, so future finish will be a breeze! Show all description
Community
- School District: Maize School District (USD 266)
- Elementary School: Maize USD266
- Middle School: Maize
- High School: Maize
- Community: EAGLES NEST
Rooms in Detail
- Rooms: Room type Dimensions Level Master Bedroom 12x14 Main Living Room 15x18 Main Kitchen 10x12 Main Dining Room 10x12 Main Bedroom 10x12 Main Bedroom 10x11 Main
- Living Room: 2302
- Master Bedroom: Split Bedroom Plan, Master Bedroom Bath, Shower/Master Bedroom, Two Sinks, Laminate Counters
- Appliances: Dishwasher, Disposal, Microwave, Range
- Laundry: Main Floor, 220 equipment
Listing Record
- MLS ID: SCK650177
- Status: Sold-Inner Office
Financial
- Tax Year: 2025
Additional Details
- Basement: Partially Finished
- Roof: Composition
- Heating: Forced Air, Natural Gas
- Cooling: Central Air, Electric
- Exterior Amenities: Frame w/Less than 50% Mas
- Interior Amenities: Ceiling Fan(s), Walk-In Closet(s), Vaulted Ceiling(s)
- Approximate Age: New
Agent Contact
- List Office Name: Golden, Inc.
- Listing Agent: Marcy, Prilliman
- Agent Phone: (316) 648-6229
Location
- CountyOrParish: Sedgwick
- Directions: From Maize and 45, west to James street, South on James to Cedar Lane, west on Cedar Lane which will curve into rutgers, is on the corner of Rutgers and Rutgers Ct.

