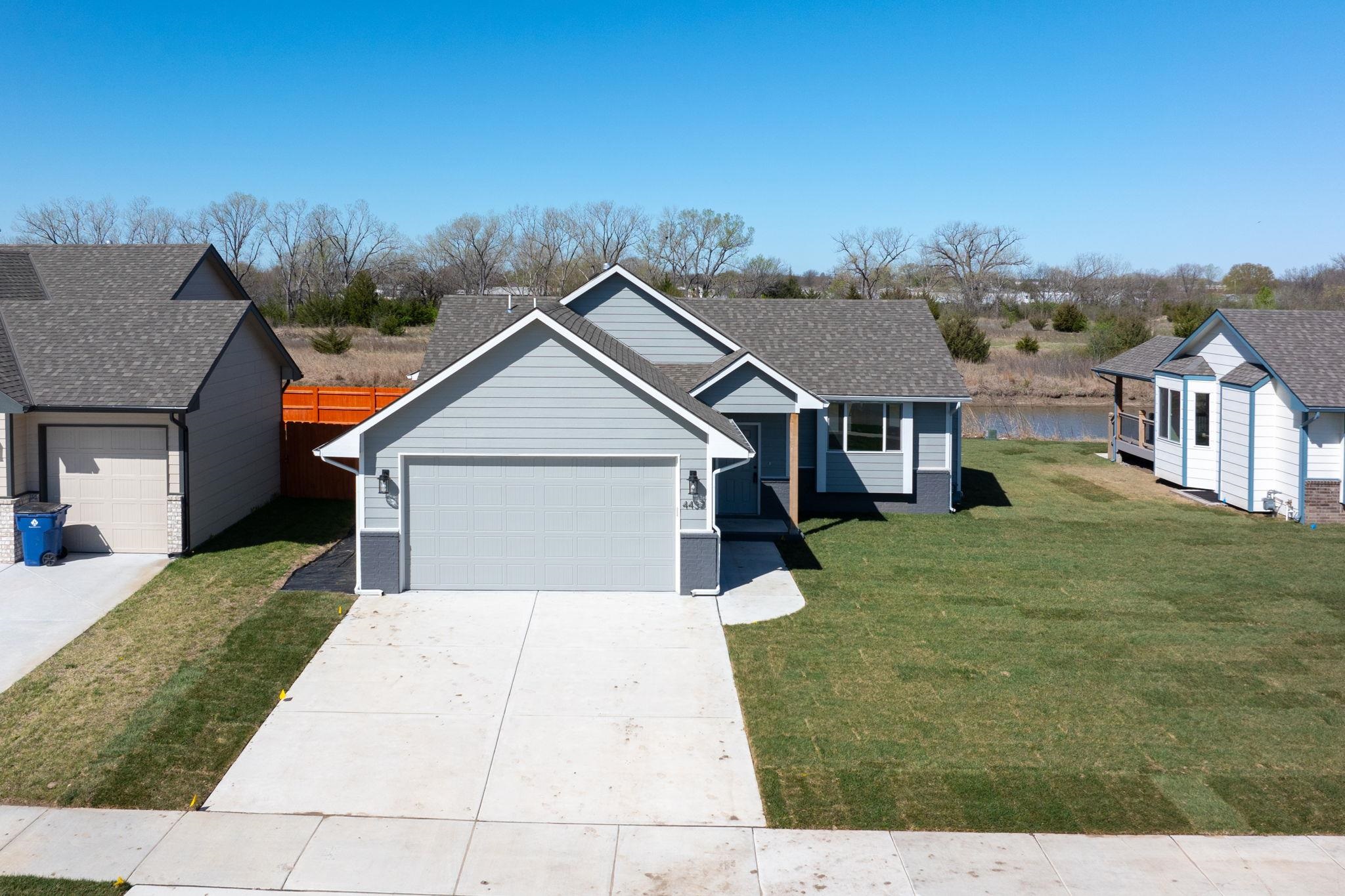Residential4437 S Mount Carmel Ave
At a Glance
- Builder: Open Door Custom Homes
- Year built: 2023
- Bedrooms: 3
- Bathrooms: 2
- Half Baths: 0
- Garage Size: Attached, Opener, 2
- Area, sq ft: 1,202 sq ft
- Date added: Added 5 months ago
- Levels: One
Description
- Description: Look no further than this beautiful, 3 bedroom, 2 bath ranch in the heart of one of Wichita's fastest growing communities, The Legacy. This brand new build features tons of features including vaulted ceilings, granite countertops, electric fireplace, LVP flooring, covered composite deck and backing to water. Upon entering, you are greeted by the large open main living area with sight lines of the outdoor living space. The large master bedroom has an adjoining en suite anchored by a massive walk-in closet and dual vanity. Rounding off the main floor is a gorgeous kitchen and neighboring dining space, two remaining bedrooms, and full hall bath. Just beyond the dining room, find the outdoor access to a covered composite deck with views of water. If you're not completely convinced yet, this home sits on a quiet street just a few miles away from the South Farha branch of the YMCA and Campus High School. Don't miss your chance and don’t wait to move into this amazing home! Schedule your showing today! Show all description
Community
- School District: Haysville School District (USD 261)
- Elementary School: Oatville
- Middle School: Haysville West
- High School: Campus
- Community: THE LEGACY
Rooms in Detail
- Rooms: Room type Dimensions Level Master Bedroom 12.5x10.5 Main Living Room 11.11x10.5 Main Kitchen 12.10x9.8 Main Dining Room 12.10x9.8 Main Bedroom 11.10x10 Main
- Living Room: 1202
- Master Bedroom: Master Bdrm on Main Level, Master Bedroom Bath, Shower/Master Bedroom, Two Sinks, Granite Counters
- Appliances: Dishwasher, Disposal, Microwave, Range
- Laundry: Main Floor, Separate Room, 220 equipment
Listing Record
- MLS ID: SCK632912
- Status: Cancelled
Financial
- Tax Year: 2022
Additional Details
- Basement: Unfinished
- Roof: Composition
- Heating: Forced Air, Natural Gas
- Cooling: Central Air, Electric
- Exterior Amenities: Guttering - ALL, Frame w/Less than 50% Mas
- Interior Amenities: Ceiling Fan(s), Walk-In Closet(s), Vaulted Ceiling(s)
- Approximate Age: New
Agent Contact
- List Office Name: Reece Nichols South Central Kansas
- Listing Agent: Shane, Phillips
Location
- CountyOrParish: Sedgwick
- Directions: From 47th South and Meridian, North to 44th, West to Mount Carmel, North to Home
