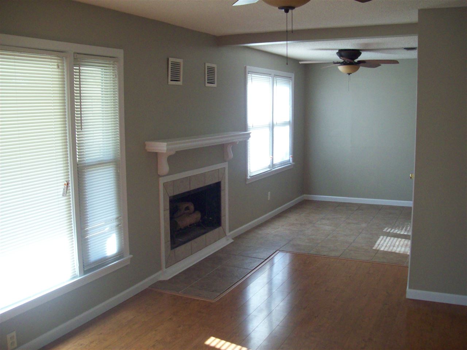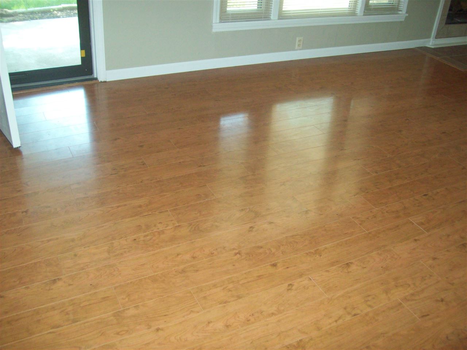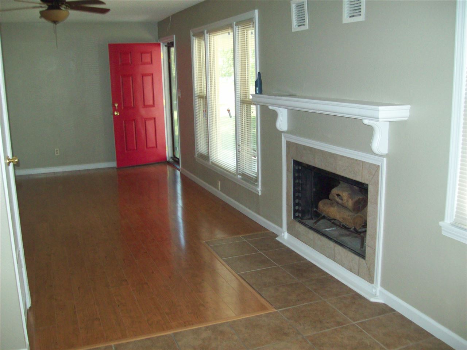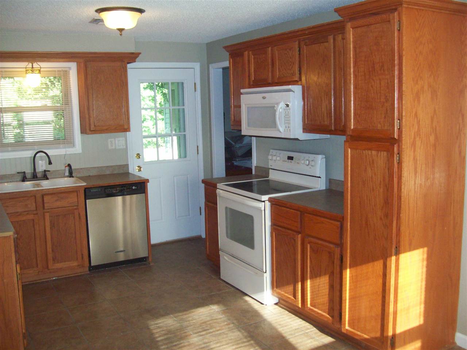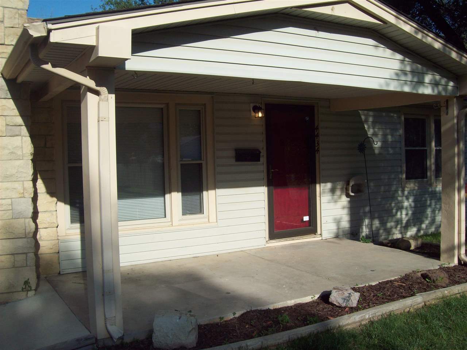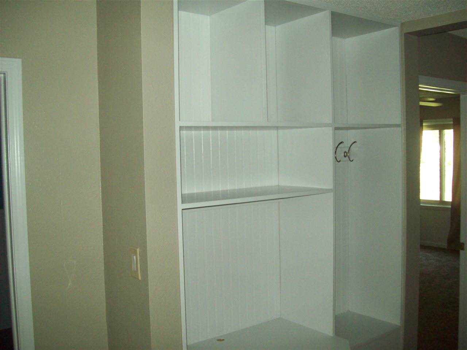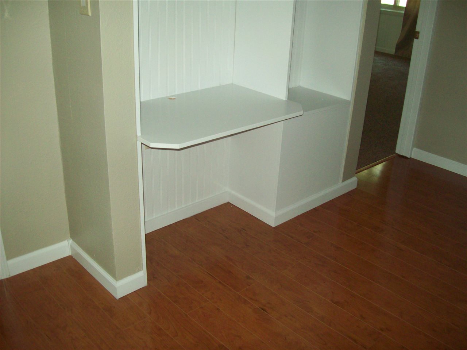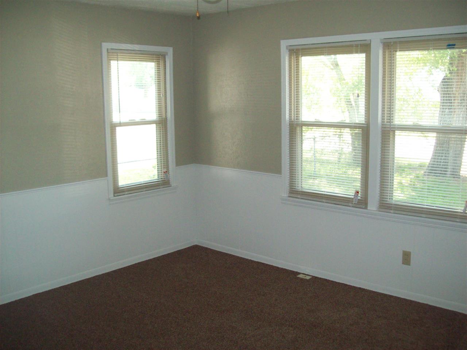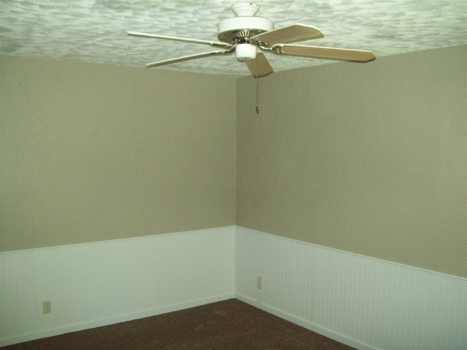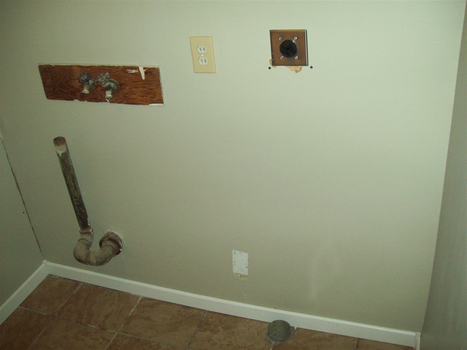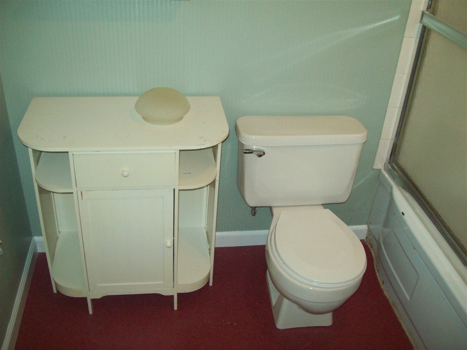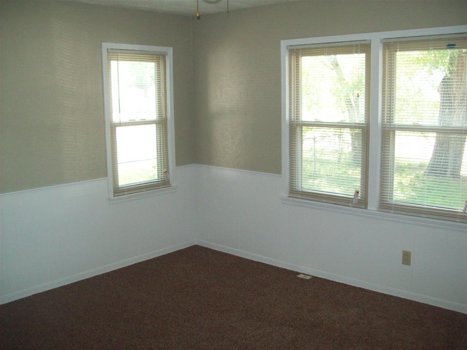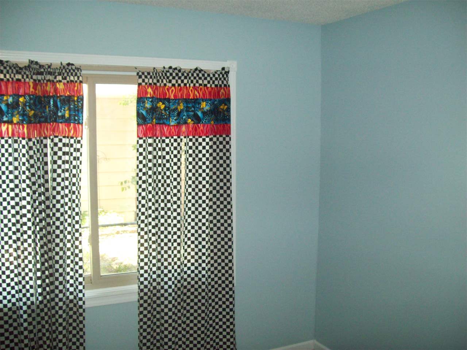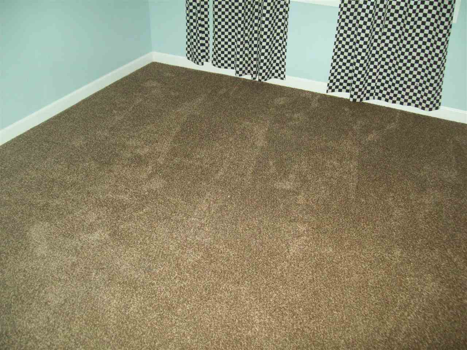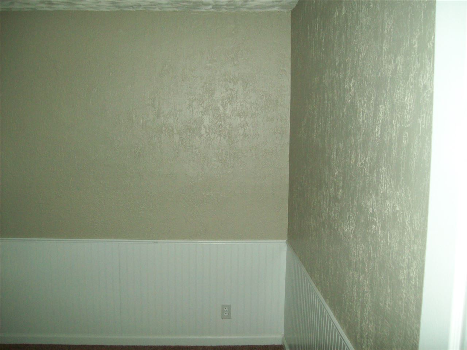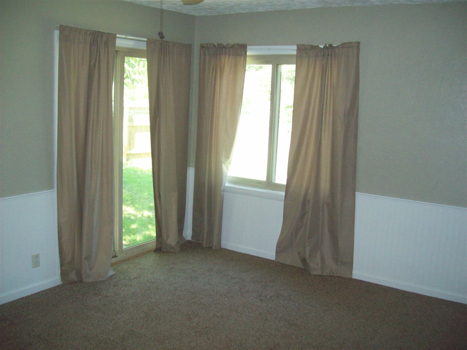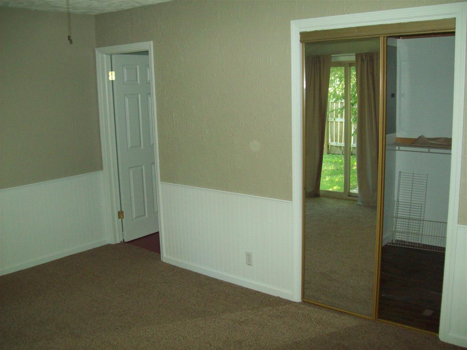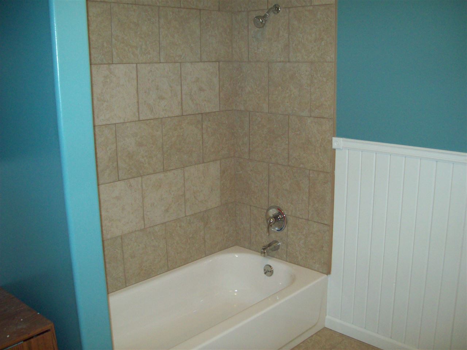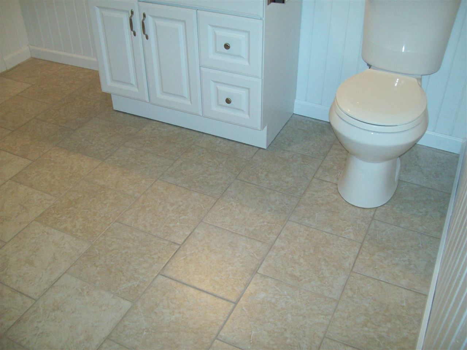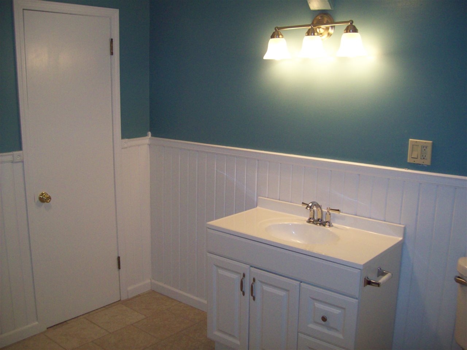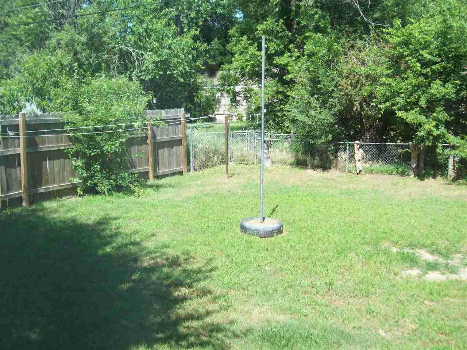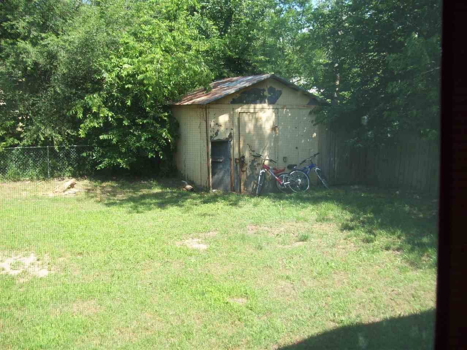Residential4434 S Cherry Ave
At a Glance
- Year built: 1950
- Bedrooms: 4
- Bathrooms: 2
- Half Baths: 0
- Garage Size: None, 0
- Area, sq ft: 1,470 sq ft
- Date added: Added 1 year ago
- Levels: One
Description
- Description: Completely Remodeled with 4 spacious bedrooms, 2 full baths, computer location in hallway, all new paint and new carpet in BR's, Updated Kitchen Cabinets, range, Microwave Oven Builtin, Dishwasher. Furnace app 3 years AC app 4 years, New H2O tank. Roof is Heritage app 7 years of age. Back yard is fenced and has a storage building. One owner for last 18 years. Move In Ready!! Buyer to verify Schools before buying if the school information is relied on. Seller's Property Condition Report to Follow. Show all description
Community
- School District: Wichita School District (USD 259)
- Elementary School: Cessna
- Middle School: Truesdell
- High School: South
- Community: Invalid Subdivision Name
Rooms in Detail
- Rooms: Room type Dimensions Level Master Bedroom 11X16 Main Living Room 11.5X17 Main Kitchen 10X12 Main Dining Room 8X10.5 Main
- Living Room: 1470
- Master Bedroom: Master Bedroom Bath
- Appliances: Dishwasher, Microwave
- Laundry: Separate Room
Listing Record
- MLS ID: SCK521173
- Status: Sold-Co-Op w/mbr
Financial
- Tax Year: 2015
Additional Details
- Basement: None
- Roof: Composition
- Heating: Forced Air, Gas
- Cooling: Central Air, Electric
- Exterior Amenities: Fence-Chain Link, Fence-Wood, Vinyl/Aluminum
- Approximate Age: 51 - 80 Years
Agent Contact
- List Office Name: Golden Inc, REALTORS
Location
- CountyOrParish: Sedgwick
- Directions: S on Seneca to 44th St, E 3 Blocks, Left on Cherry St., right side.

