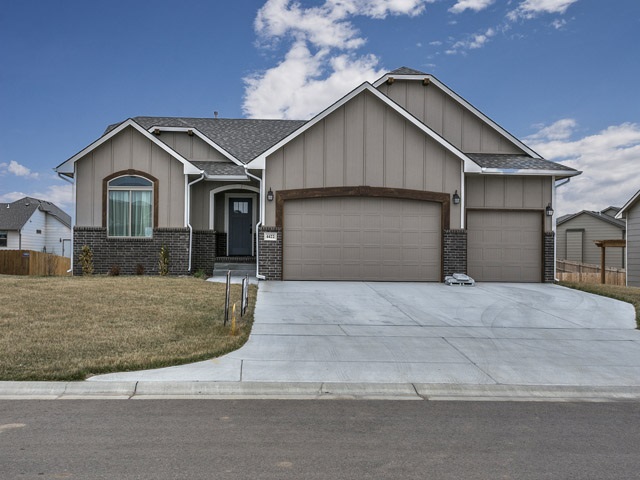
At a Glance
- Year built: 2016
- Builder: Comfort Homes, Inc.
- Bedrooms: 5
- Bathrooms: 3
- Half Baths: 0
- Garage Size: Attached, 3
- Area, sq ft: 2,424 sq ft
- Date added: Added 1 year ago
- Levels: One
Description
- Description: MODEL HOME FOR SALE!! I THINK THE BUILDER HAS THOUGHT OF EVERYTHING IN THIS BEAUTIFUL OPEN FLOOR PLAN "THE DAVEY" BUILT BY COMFORT HOMES, INC. OVER 1395 SQ FT ON MAIN LEVEL, SPLIT BEDROOM PLAN W/TOTAL OF 5 BEDROOMS 3 BATHS, LARGE WHITE TRIM ON MAIN LEVEL W/9FT CEILINGS, MASTER BEDROOM W/2 CLOSETS, LARGE TILE SHOWER IN MASTER BATH, PANTRY W/KITCHEN ISLAND/EATING BAR, COVERED DECK OFF OF THE DINING AREA, FULL FINISHED BASEMENT 2/BEDROOMS & BATH, BEAUTIFUL WALK UP BAR, WIDE STAINED TRIM, BEAUTIFUL STAINED CONCRETE FLOORING IN BASEMENT. Show all description
Community
- School District: Maize School District (USD 266)
- Elementary School: Maize USD266
- Middle School: Maize
- High School: Maize
- Community: Eagle's Nest
Rooms in Detail
- Rooms: Room type Dimensions Level Master Bedroom 13x13 Main Living Room 16x13 Main Kitchen 11x13 Main Bedroom 11x11 Main Bedroom 11x10 Main Dining Room 10x9 Main Recreation Room 22x21 Basement Bedroom 12x13 Basement Bedroom 12x12 Basement
- Living Room: 2424
- Master Bedroom: Master Bdrm on Main Level, Split Bedroom Plan, Shower/Master Bedroom
- Appliances: Dishwasher, Disposal, Microwave, Range/Oven
- Laundry: Main Floor, 220 equipment
Listing Record
- MLS ID: SCK515819
- Status: Expired
Financial
- Tax Year: 2016
Additional Details
- Basement: Finished
- Roof: Composition
- Heating: Forced Air, Gas
- Cooling: Electric
- Exterior Amenities: Deck, Guttering - ALL, Irrigation Pump, Irrigation Well, Sprinkler System, Frame w/Less than 50% Mas
- Interior Amenities: Ceiling Fan(s), Walk-In Closet(s), Wet Bar, Wood Laminate Floors
- Approximate Age: New
Agent Contact
- List Office Name: Golden Inc, REALTORS
Location
- CountyOrParish: Sedgwick
- Directions: North from 29th on 119th to Wilkinson then east to Wilkinson Ct to home