
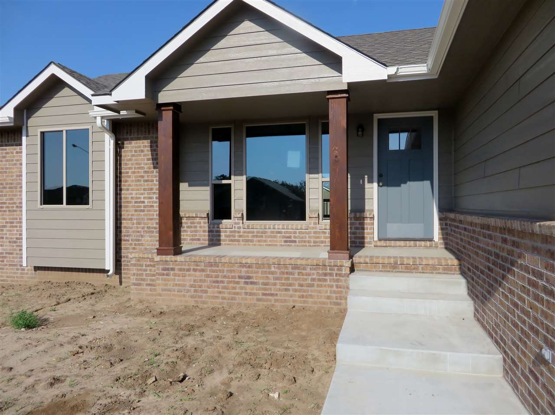
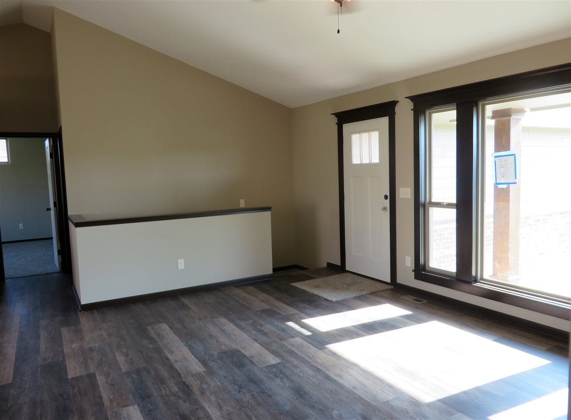
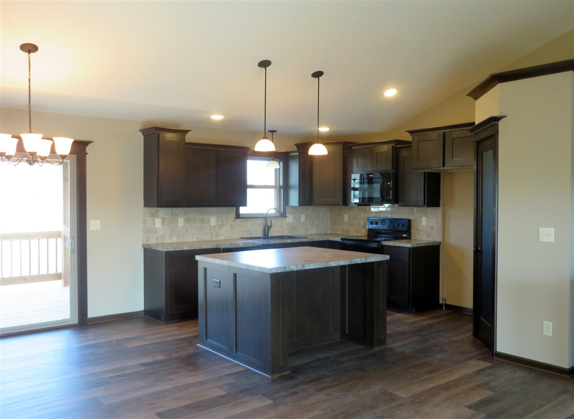
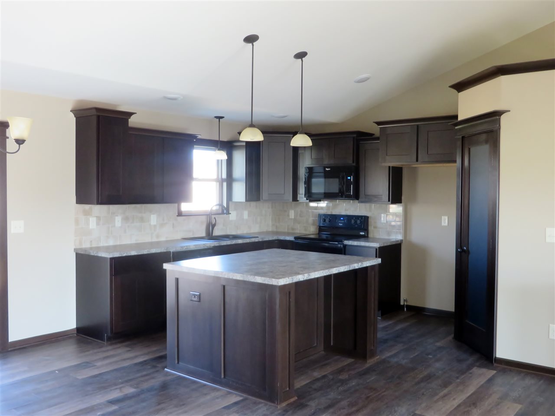

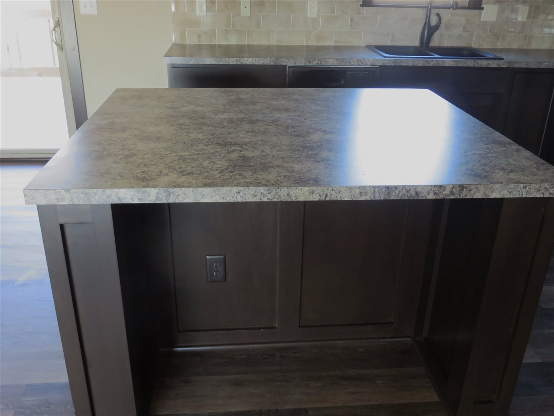
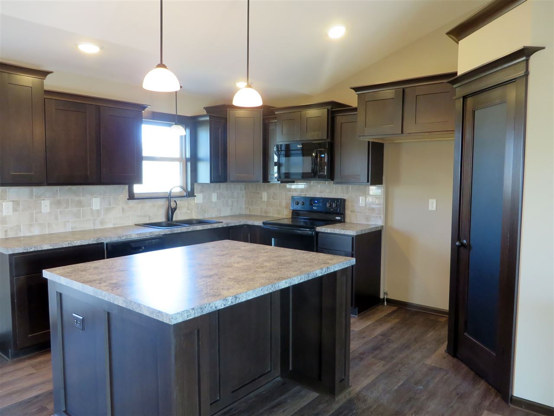
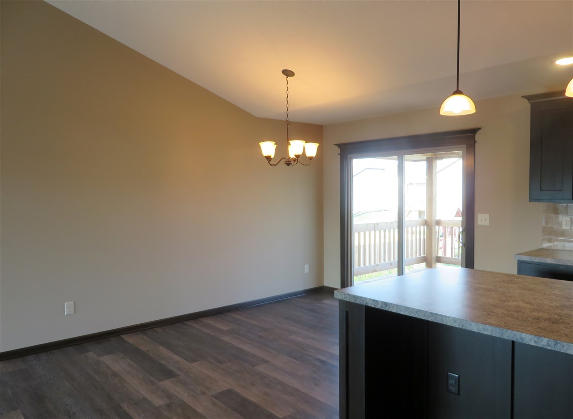
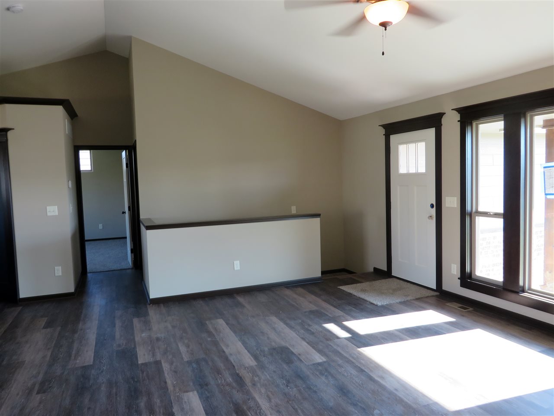
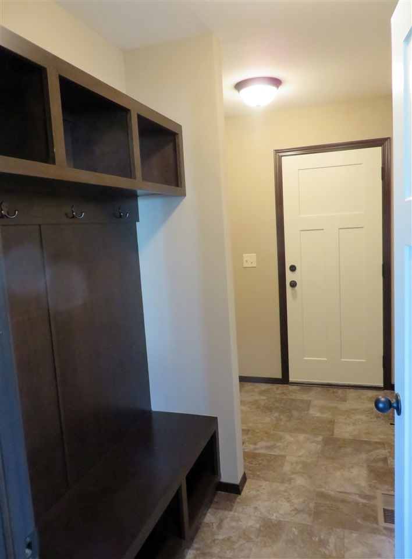
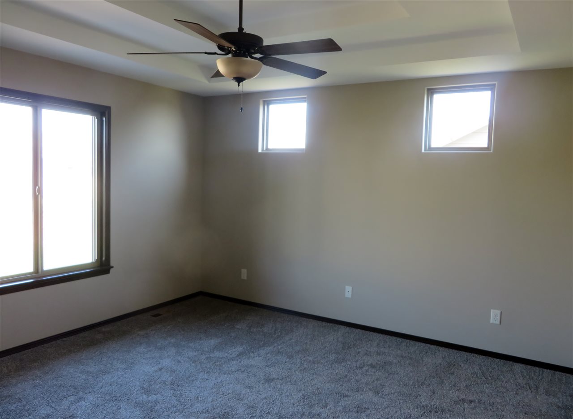
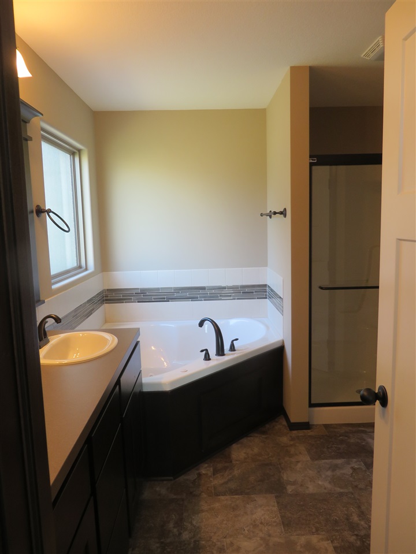
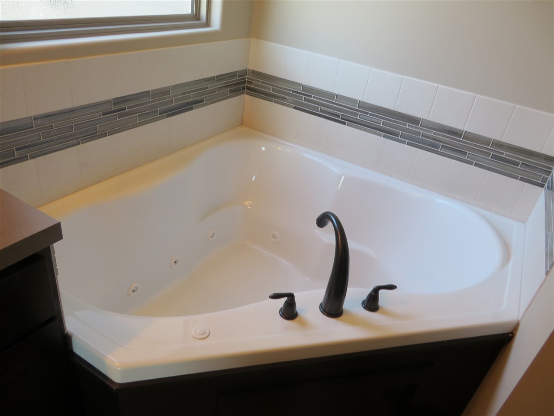
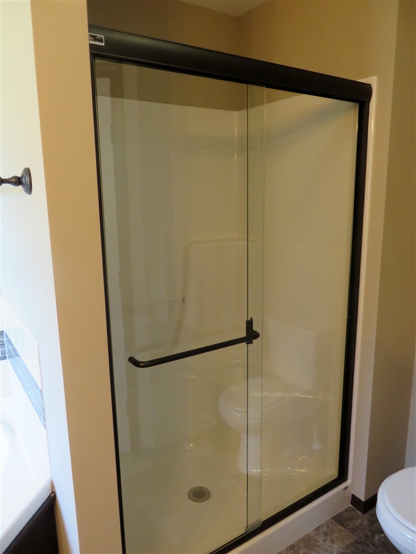
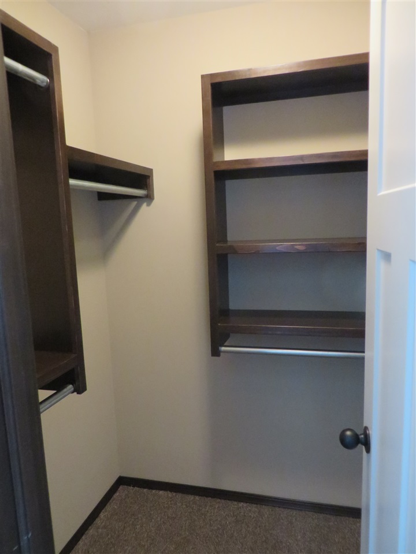


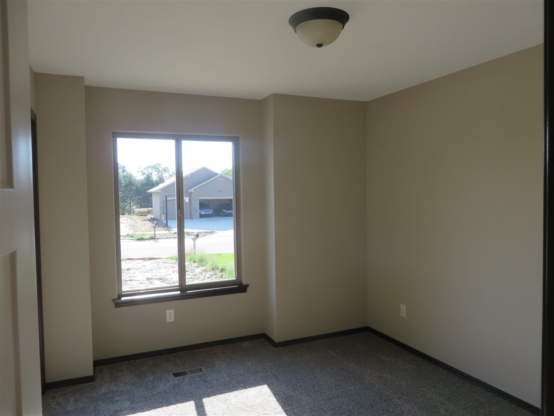
At a Glance
- Year built: 2015
- Builder: Comfort Homes, Inc.
- Bedrooms: 3
- Bathrooms: 2
- Half Baths: 0
- Garage Size: Attached, 3
- Area, sq ft: 1,350 sq ft
- Date added: Added 1 year ago
- Levels: One
Description
- Description: Beautiful open floor plan built by COMFORT HOMES, INC. 1350 sq ft, open living/din/kit area w/wood laminate flooring, Large Kitchen w/Island & pantry, Master bedroom bath features separate tub & shower dual sinks, Custom wood trim around windows in living area. Room to grow in the view out basement. Pricing for finish of basement upon request. Model home is at 11716 Wilkinson OPEN 1 to 5 every day except for closed on Fridays. Should this home not be the right plan call Listing Agent for any other questions regarding building w/Comfort Homes, INC. we now have the 2nd phase open for custom building. Show all description
Community
- School District: Maize School District (USD 266)
- Elementary School: Maize USD266
- Middle School: Maize USD266-Before July 2017
- High School: Maize USD266-Before July 2017
- Community: Eagle's Nest
Rooms in Detail
- Rooms: Room type Dimensions Level Master Bedroom 13 X 13 Main Living Room 22 X 16 Main Kitchen 14 X12 Main Bedroom 9 X 11 Main Bedroom 9 X 10 Main
- Living Room: 1350
- Master Bedroom: Master Bdrm on Main Level, Sep. Tub/Shower/Mstr Bdrm, Two Sinks
- Appliances: Dishwasher, Range/Oven
- Laundry: Main Floor, Separate Room, 220 equipment
Listing Record
- MLS ID: SCK503626
- Status: Sold-Co-Op w/mbr
Financial
- Tax Year: 2015
Additional Details
- Basement: Unfinished
- Roof: Composition
- Heating: Forced Air, Gas
- Cooling: Central Air, Electric
- Exterior Amenities: Deck, Guttering - ALL, Frame w/Less than 50% Mas
- Interior Amenities: Ceiling Fan(s), Walk-In Closet(s), Whirlpool, Wood Laminate Floors
- Approximate Age: New
Agent Contact
- List Office Name: Golden Inc, REALTORS
Location
- CountyOrParish: Sedgwick
- Directions: From west 21st go north on 119th to Wilkinson then right/east to Pearline then North to home