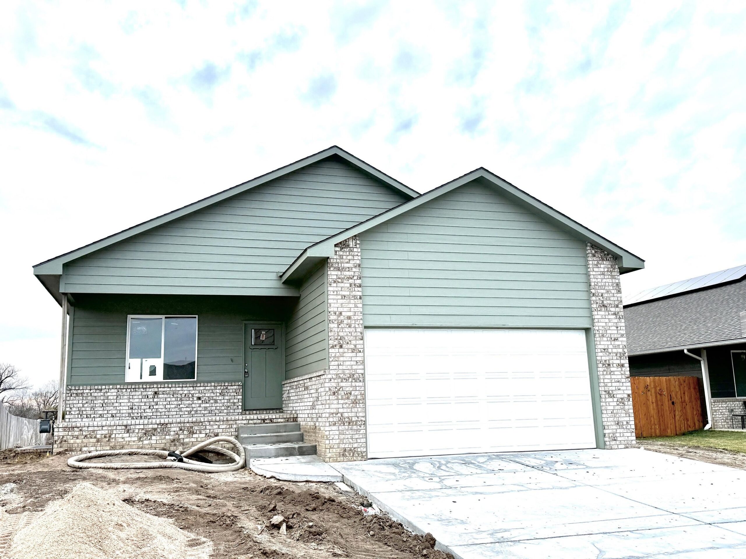
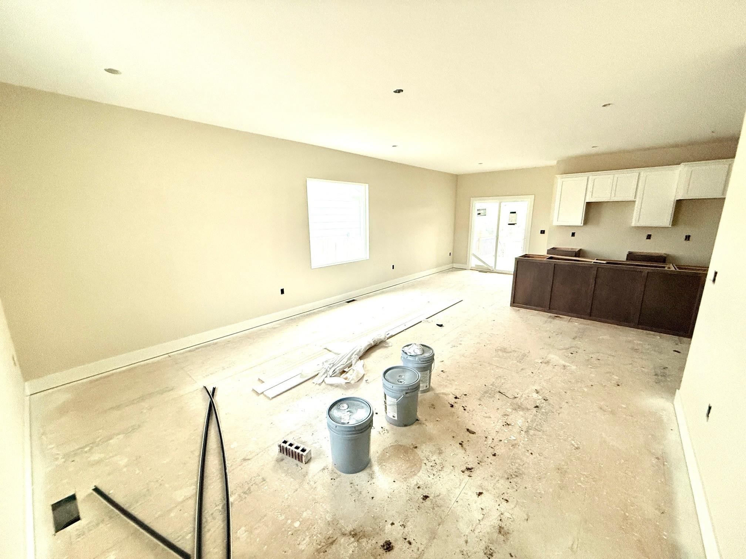
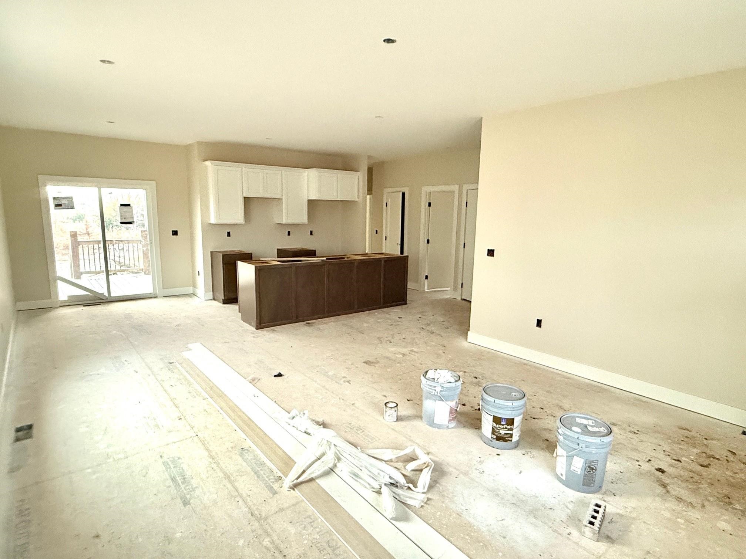
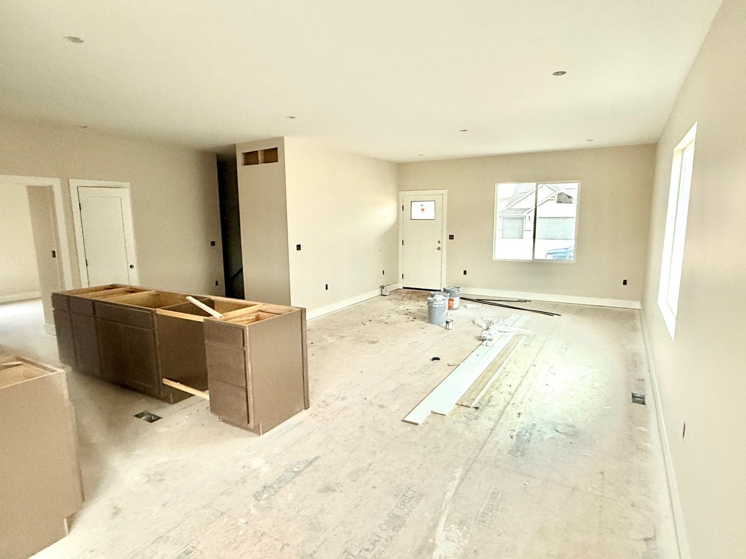
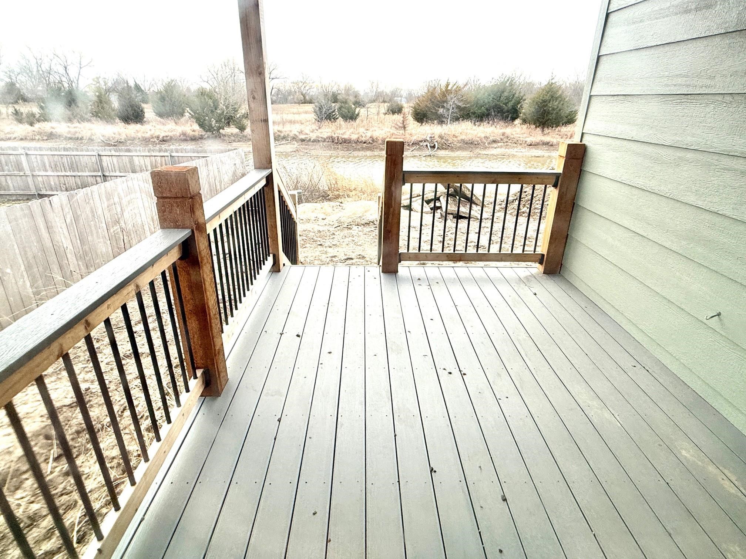
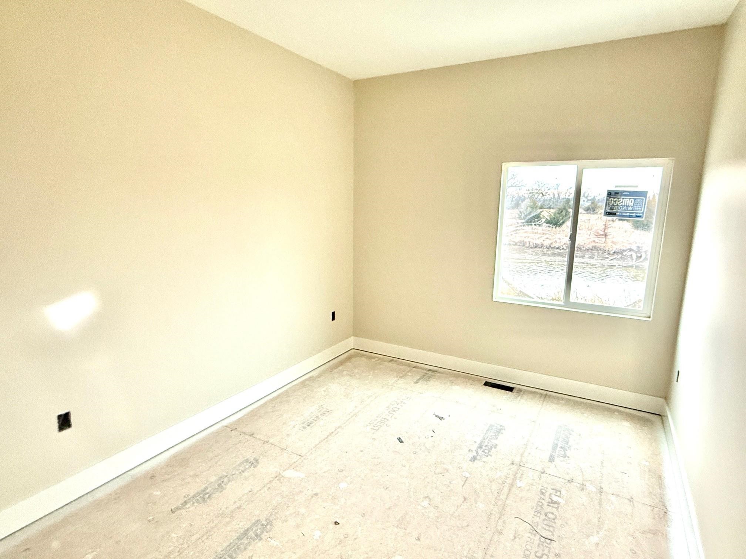
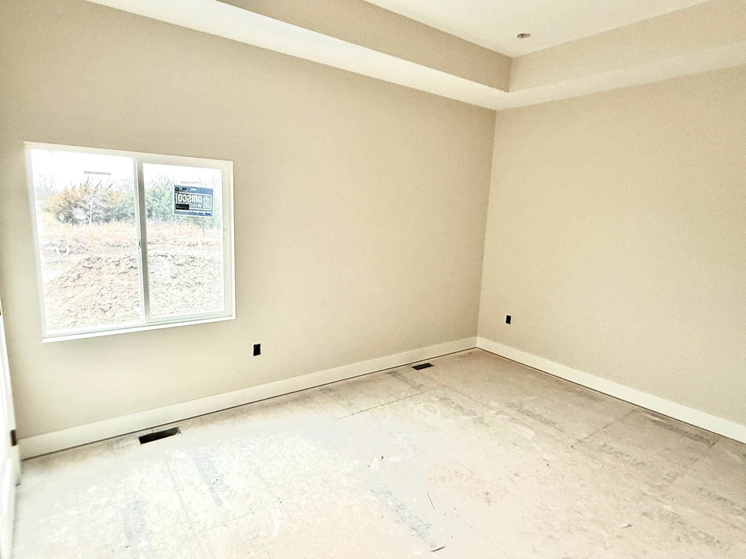
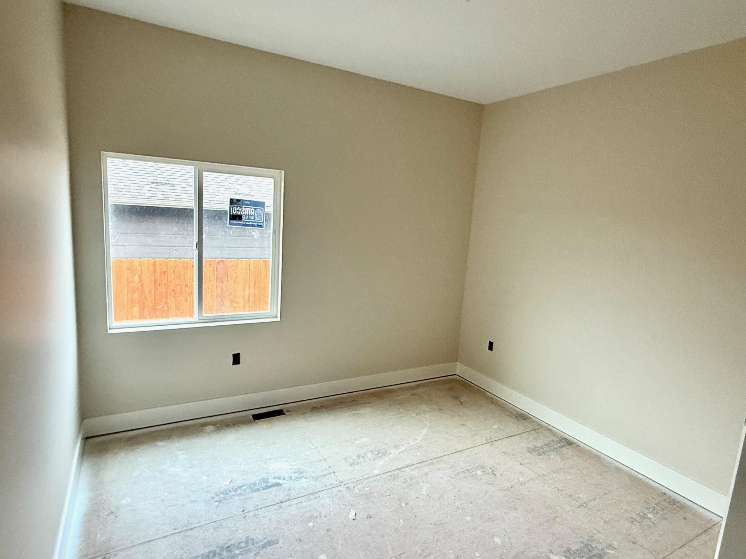
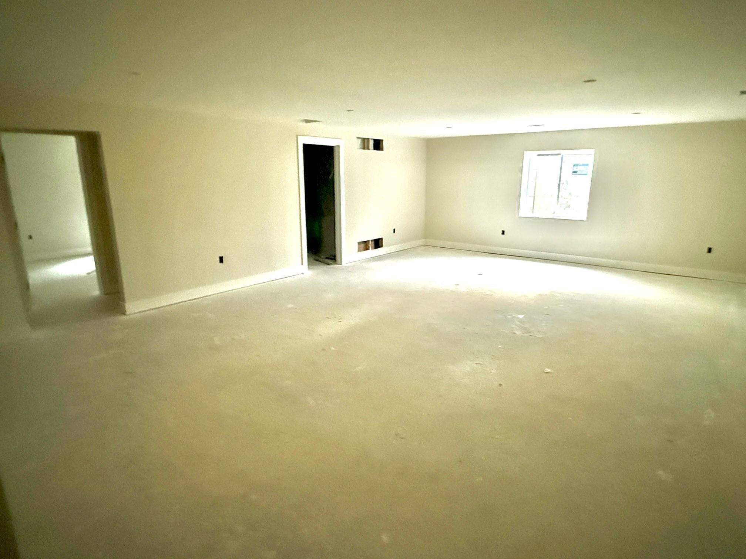
At a Glance
- Year built: 2025
- Builder: P And J Builders
- Bedrooms: 5
- Bathrooms: 3
- Half Baths: 0
- Garage Size: Attached, 2
- Area, sq ft: 2,478 sq ft
- Date added: Added 2 months ago
- Levels: One
Description
- Description: This 5 bedroom, 3 bathroom new construction home is a must see. Located in award winning Haysville School District, close to shopping, restaurants, and highways to get anywhere in town in minutes. Enjoy the open concept, with large kitchen island with granite countertops. your covered patio overlooks the pond is perfect for those relaxing summer evenings. Head down stairs, to your very large family room with wet bar. Neighborhood has no HOA. Call today for your private showing. Show all description
Community
- School District: Haysville School District (USD 261)
- Elementary School: Oatville
- Middle School: Haysville West
- High School: Campus
- Community: THE LEGACY
Rooms in Detail
- Rooms: Room type Dimensions Level Master Bedroom 10.8 x 14 Main Living Room 19.2 x 15.2 Main Kitchen 13.3 x 9.2 Main Dining Room 8.6 x 12.5 Main Bedroom 11.0 x 10.11 Main Bedroom 12.0 x 9.6 Main Family Room 27 x 18.8 Basement Bedroom 11.4 x 11.4 Basement Bedroom 11.1 x 11.1 Basement
- Living Room: 2478
- Master Bedroom: Master Bdrm on Main Level, Master Bedroom Bath, Shower/Master Bedroom, Granite Counters
- Appliances: Dishwasher, Disposal, Microwave, Range
- Laundry: Main Floor, 220 equipment
Listing Record
- MLS ID: SCK652367
- Status: Sold-Co-Op w/mbr
Financial
- Tax Year: 2024
Additional Details
- Basement: Finished
- Roof: Composition
- Heating: Forced Air, Natural Gas
- Cooling: Central Air, Electric
- Exterior Amenities: Guttering - ALL, Frame w/Less than 50% Mas
- Interior Amenities: Ceiling Fan(s)
- Approximate Age: Under Construction
Agent Contact
- List Office Name: Keller Williams Hometown Partners
- Listing Agent: Barbara, Maley
- Agent Phone: (316) 308-2003
Location
- CountyOrParish: Sedgwick
- Directions: From 47th and Meridian, North to 44th, West to Mount Carmel, North to Home.