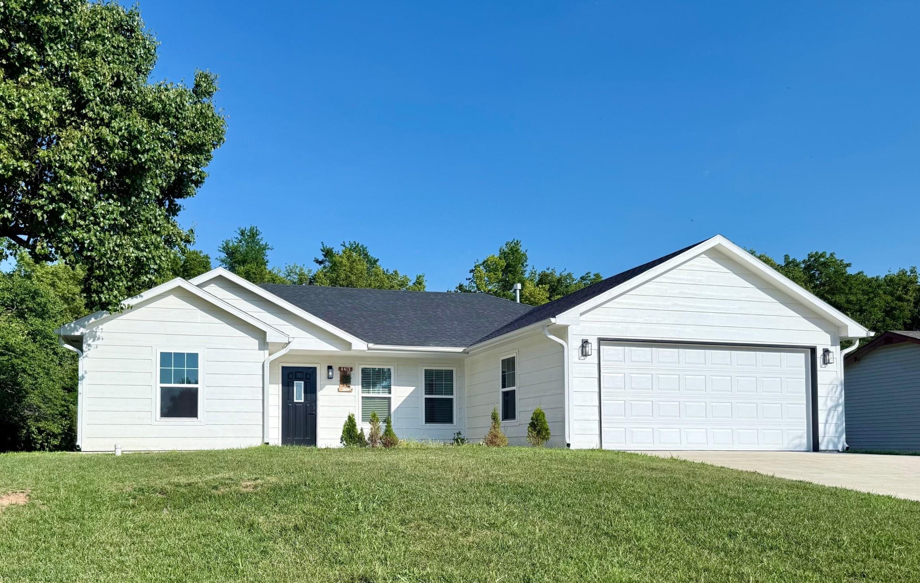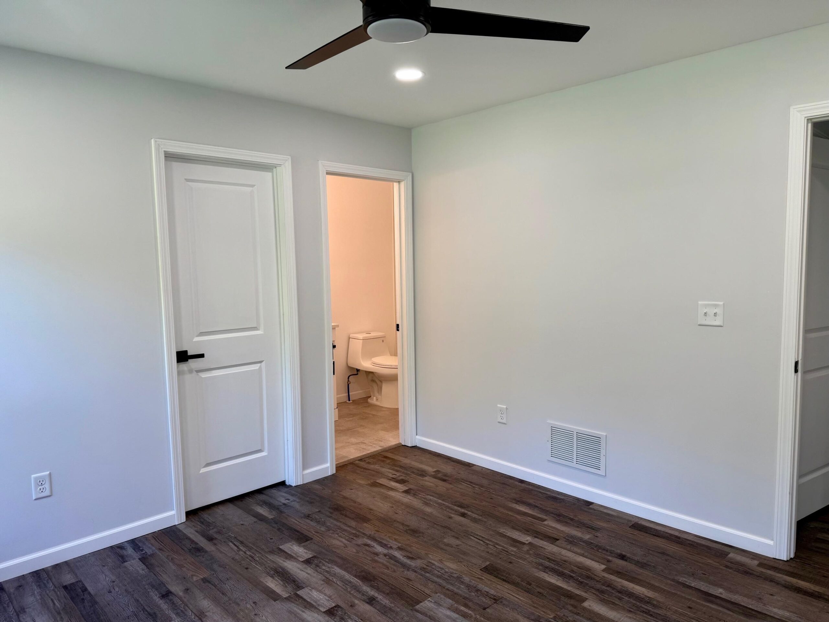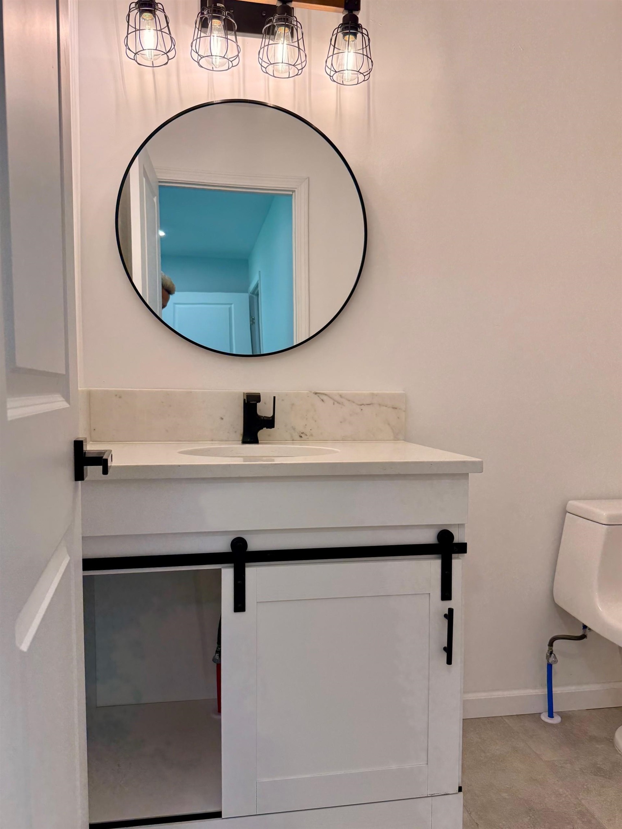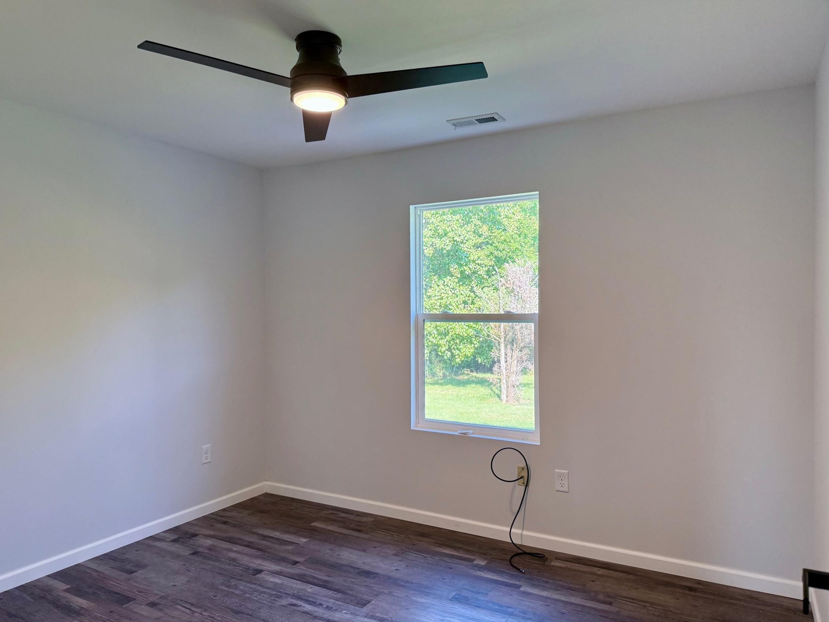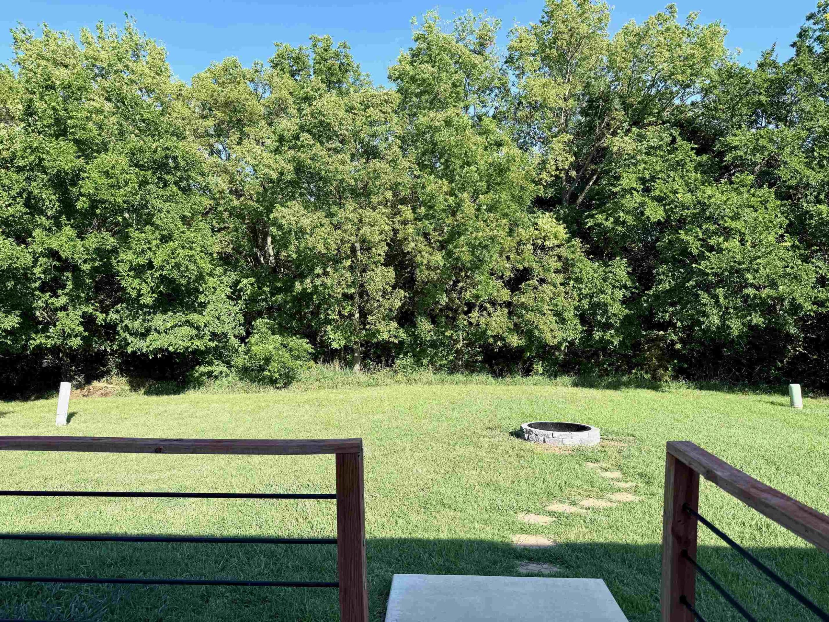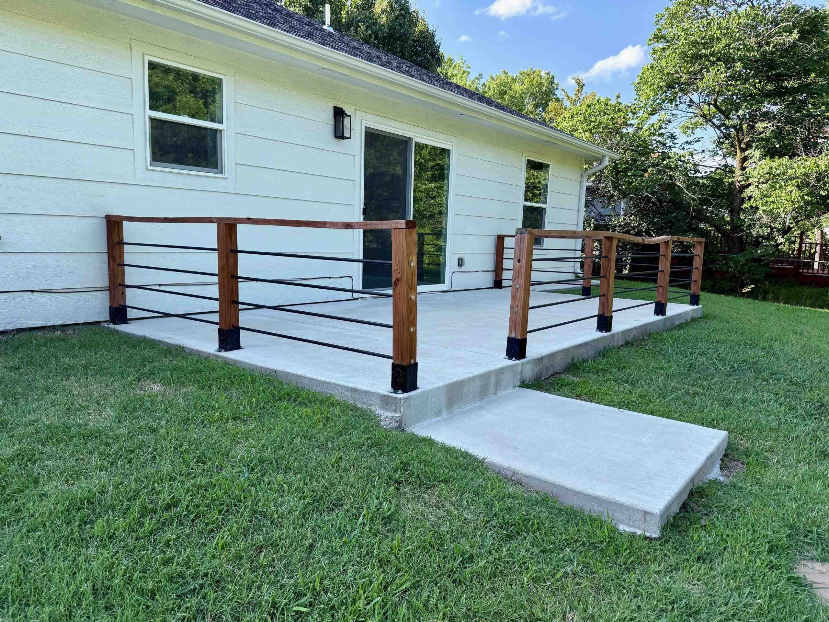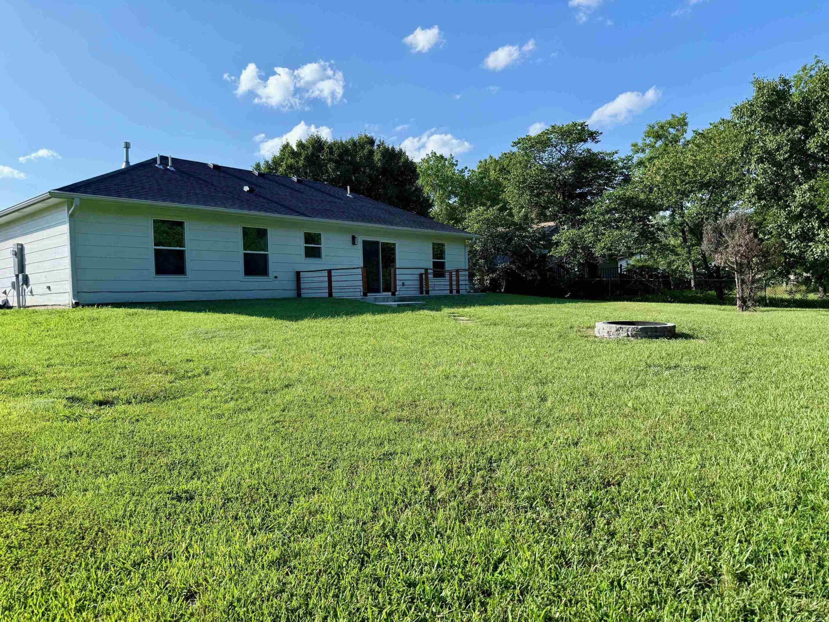At a Glance
- Year built: 2023
- Bedrooms: 3
- Bathrooms: 2
- Half Baths: 0
- Garage Size: Attached, Opener, Oversized, 2
- Area, sq ft: 1,204 sq ft
- Date added: Added 3 months ago
- Levels: One
Description
- Description: Only 2 years old and meticulously maintained—this home feels brand new! Nestled on a peaceful lot with no backyard neighbors, it offers privacy and serenity in a low-traffic neighborhood, yet remains just minutes from major highways, shopping, dining, and schools. Step inside to an inviting open floor plan with zero-entry access—no steps to get in or out, making everyday living easy and accessible. The home features luxury vinyl plank flooring throughout, a stylish neutral paint palette, and high-end finishes. The kitchen is a standout with gorgeous quartz countertops, abundant cabinetry, stainless steel appliances, a spacious peninsula, and an open sightline to the living and dining areas—perfect for entertaining. Both bathrooms are beautifully appointed, with the master suite offering a large walk-in closet and a luxurious en-suite bath. Enjoy outdoor living with a large patio and built-in firepit—ideal for relaxing evenings and gatherings. Curb appeal is on point, and the thoughtful split-bedroom layout ensures privacy and comfort for all. This home truly has it all—modern style, smart design, and a fantastic location. Come see it in person to truly appreciate everything it offers! Show all description
Community
- School District: Wichita School District (USD 259)
- Elementary School: Buckner
- Middle School: Stucky
- High School: Heights
- Community: LOST ACRES
Rooms in Detail
- Rooms: Room type Dimensions Level Master Bedroom 12.2x10.10 Main Living Room 18.2x13.8 Main Kitchen 20x10.10 Main Bedroom 12.2x10.6 Main Bedroom 12.2x10.8 Main Laundry 8.2x610 Main
- Living Room: 1204
- Master Bedroom: Master Bdrm on Main Level, Shower/Master Bedroom
- Appliances: Dishwasher, Refrigerator, Range
- Laundry: Main Floor, Separate Room
Listing Record
- MLS ID: SCK658725
- Status: Pending
Financial
- Tax Year: 2024
Additional Details
- Basement: None
- Roof: Composition
- Heating: Forced Air, Natural Gas
- Cooling: Central Air, Electric
- Exterior Amenities: Guttering - ALL, Handicap Access, Zero Step Entry, Frame w/Less than 50% Mas
- Interior Amenities: Ceiling Fan(s), Walk-In Closet(s), Window Coverings-All
- Approximate Age: 5 or Less
Agent Contact
- List Office Name: Berkshire Hathaway PenFed Realty
- Listing Agent: Kevin, Pham
- Agent Phone: (316) 409-0444
Location
- CountyOrParish: Sedgwick
- Directions: K96 and Oliver St, south on Oliver St to Norwood St, west on Norwood to Salem Ave, south on Salem to home.
