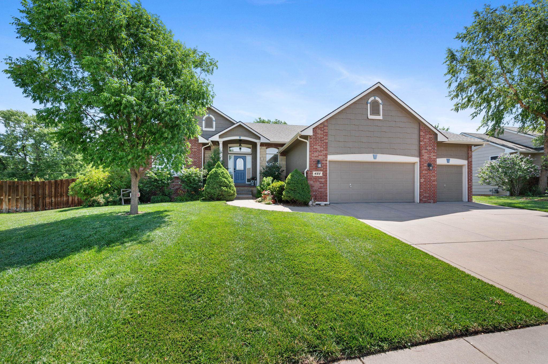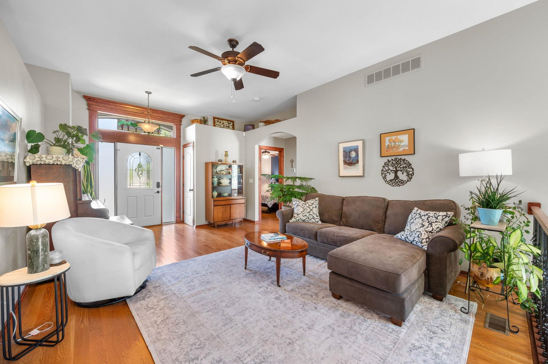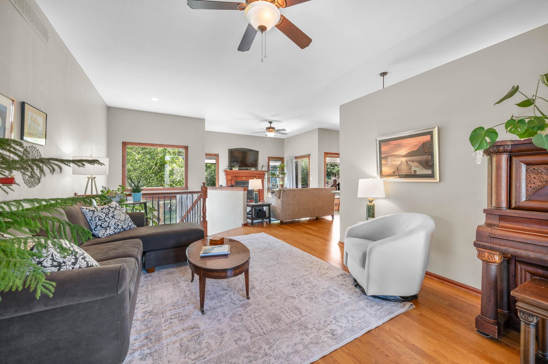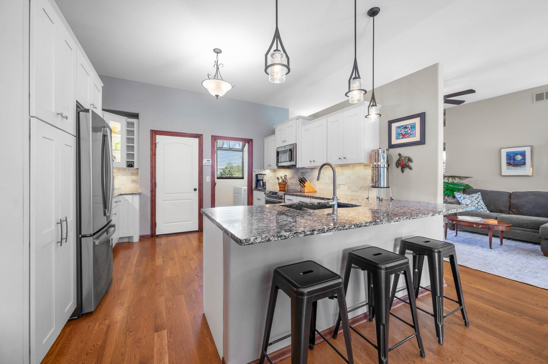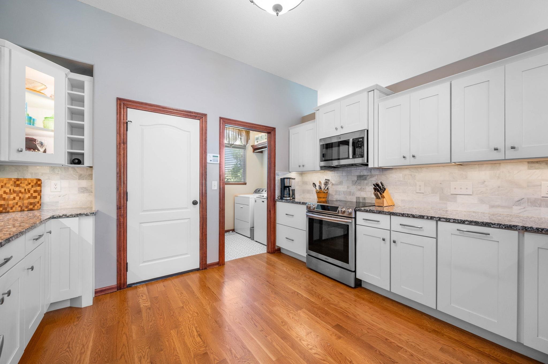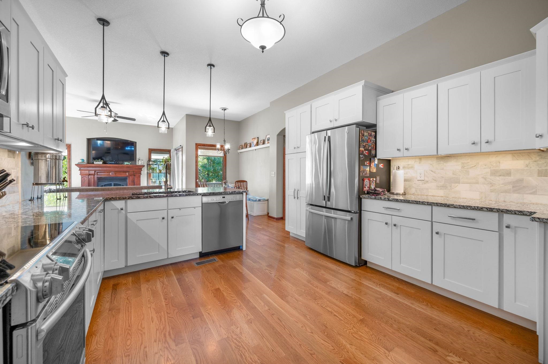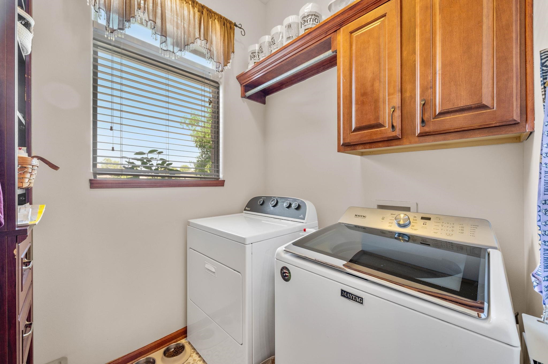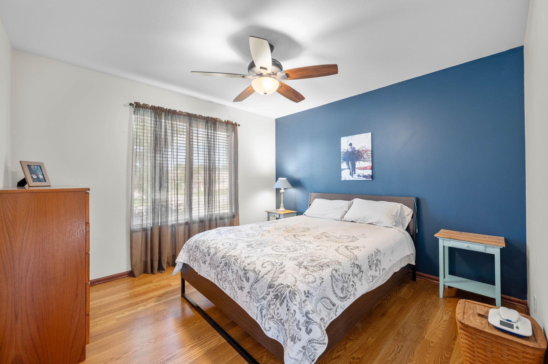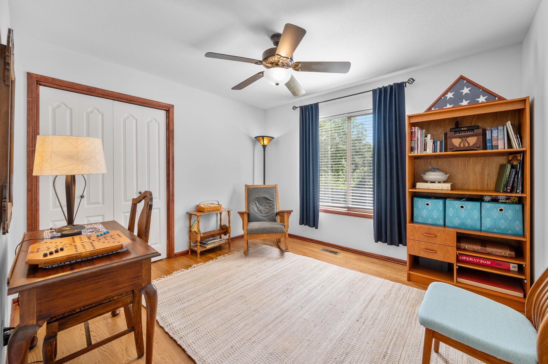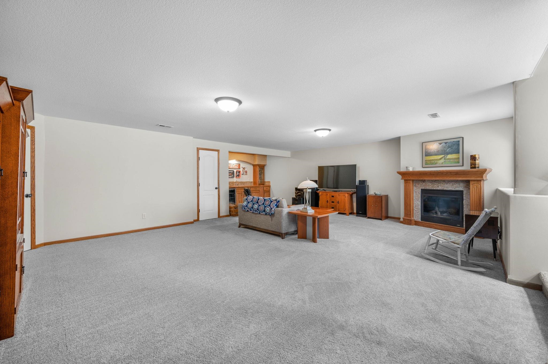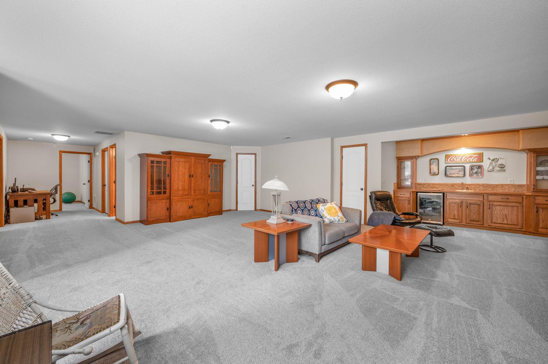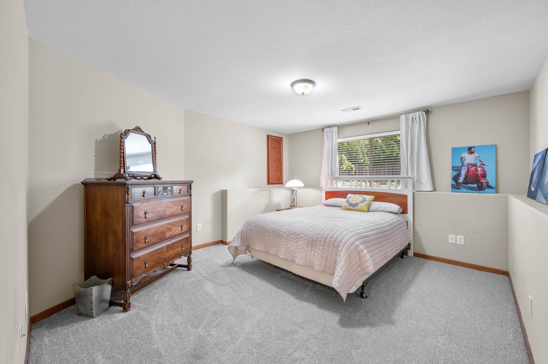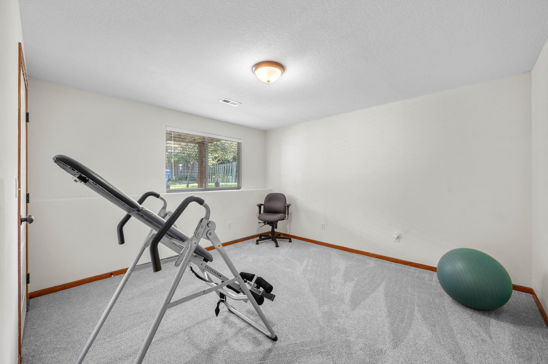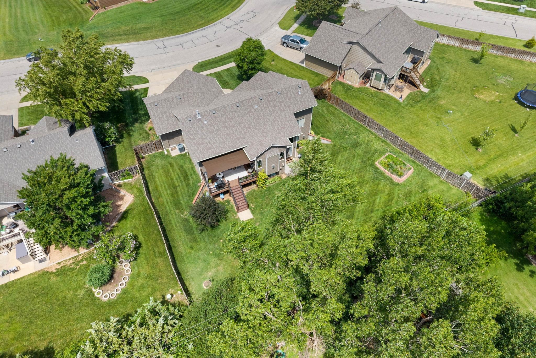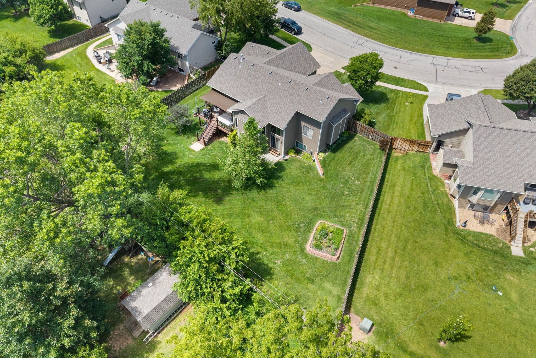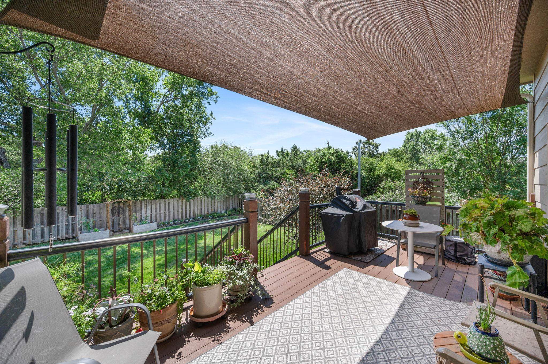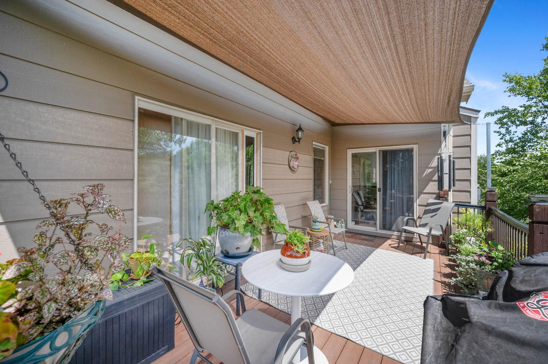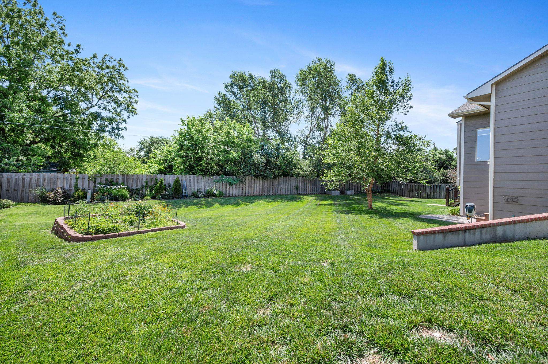Residential438 S Fawnwood St
At a Glance
- Builder: Blue Construction
- Year built: 2007
- Bedrooms: 5
- Bathrooms: 3
- Half Baths: 0
- Garage Size: Attached, Opener, 3
- Area, sq ft: 3,005 sq ft
- Floors: Hardwood, Smoke Detector(s)
- Date added: Added 5 months ago
- Levels: One
Description
- Description: This beautifully maintained 5 bedroom, 3 bath, ranch style home offers the perfect blend of elegance, comfort and functionality and is nestled in the sought after Auburn Hills golf course community * The heart of the home is the upgraded kitchen and hearth area, complete with granite countertops, high end finishes, newer appliances, and pantry - perfect for everyday living and entertaining * Maintenance will be a breeze with hardwood flooring throughout the main floor * Enjoy the open floor plan, with a split bedroom layout, offering a bit more privacy from kids or guests * The mid level walkout basement, with beautiful new carpeting, features a huge family room, gas fireplace, wet bar, 2 bedrooms with walk in closets, full bath & storage * Step outside to an eastern facing backyard with lush landscaping, sprinkler system, and plenty of room to relax or entertain on the upgraded deck with sun shade * This home combines upscale features with a prime location in a quiet, well maintained neighborhood * Don't miss your opportunity to own a gem in Auburn Hills * Schedule your showing TODAY! Show all description
Community
- School District: Goddard School District (USD 265)
- Elementary School: Explorer
- Middle School: Eisenhower
- High School: Dwight D. Eisenhower
- Community: AUBURN HILLS
Rooms in Detail
- Rooms: Room type Dimensions Level Master Bedroom 14x14 Main Living Room 17x13 Main Kitchen 13x11 Main Hearth Room 13x10 Main Bedroom 11x11 Main Bedroom 11x11 Main Family Room 26x23 Basement Bedroom 13x12 Basement Bedroom 14x13 Basement
- Living Room: 3005
- Master Bedroom: Master Bdrm on Main Level, Split Bedroom Plan, Master Bedroom Bath, Sep. Tub/Shower/Mstr Bdrm, Two Sinks, Granite Counters
- Appliances: Dishwasher, Disposal, Microwave, Refrigerator, Range, Humidifier, Smoke Detector
- Laundry: Main Floor, Separate Room, 220 equipment
Listing Record
- MLS ID: SCK657796
- Status: Cancelled
Financial
- Tax Year: 2024
Additional Details
- Basement: Finished
- Roof: Composition
- Heating: Forced Air, Natural Gas
- Cooling: Central Air, Electric
- Exterior Amenities: Guttering - ALL, Sprinkler System, Frame w/Less than 50% Mas
- Interior Amenities: Ceiling Fan(s), Walk-In Closet(s), Wet Bar, Window Coverings-All, Smoke Detector(s)
- Approximate Age: 11 - 20 Years
Agent Contact
- List Office Name: Reece Nichols South Central Kansas
- Listing Agent: Carole, Morriss
- Agent Phone: (316) 209-4663
Location
- CountyOrParish: Sedgwick
- Directions: From 135th Street W & Maple * West to Fawnwood * South to Fawnwood * Turn left to home

