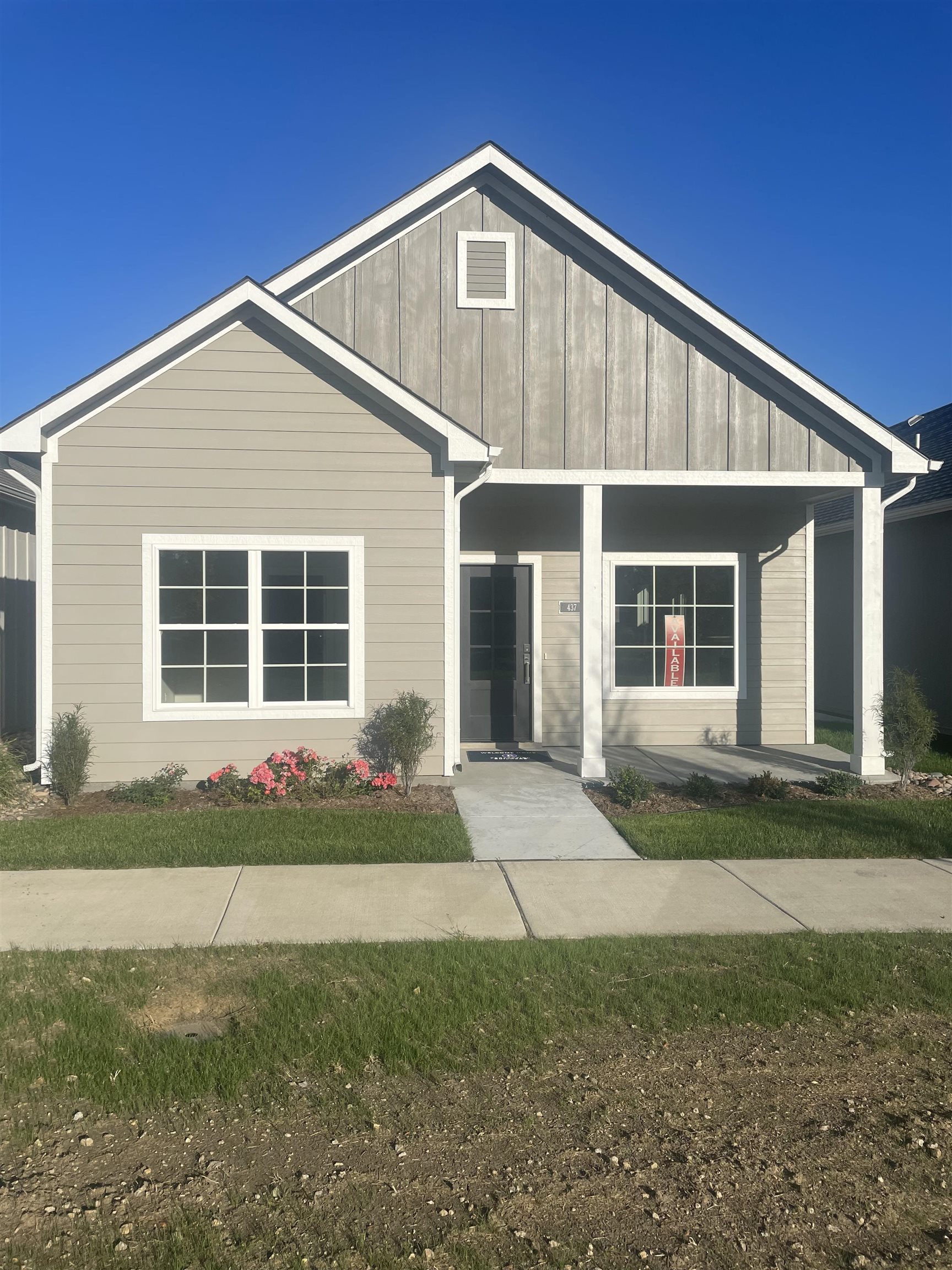
At a Glance
- Year built: 2025
- Builder: Perfection Builders, Llc
- Bedrooms: 2
- Bathrooms: 2
- Half Baths: 0
- Garage Size: Attached, Opener, Oversized, Zero Entry, Handicap Access, 2
- Area, sq ft: 1,168 sq ft
- Date added: Added 2 weeks ago
- Levels: One
Description
- Description: CHARMING, AFFORDABLE, FULL OF VALUE. This cozy 2 split bed, 2 bath home is packed with everything you love about a Perfection Builder's neighborhood - without the luxury price tag. Thoughtfully designed with an open-concept kitchen and great room, the island, dining, and living space is the perfect "right-size" home for easy living, and low maintenance. Step onto the welcoming front porch and soak in the view of manicured flower beds, green space, and a scenic walking path through the beautifully landscaped commons area, inside, enjoy gorgeous designer cabinets, charming light fixtures, an amazing fireplace, a generous pantry, and tons of extra storage, designer upgrades galore - not to mention an oversized two-car garage! The HOA takes care of lawn maintenance, flower beds, walking paths, and snow removal, so you can focus on enjoying the good life with access to a 24/7 fitness center, game room, clubhouse, and heated saltwater pool, you're getting unbeatable amenities at a fraction of the cost. THIS IS STYLE, CHARM, & CONVENIENCE - ALL AT A PRICE THAT MAKES SENSE. Put this one on your short list before someone else makes this dream home their reality! Show all description
Community
- School District: Andover School District (USD 385)
- Elementary School: Sunflower
- Middle School: Andover Central
- High School: Andover Central
- Community: HERITAGE
Rooms in Detail
- Rooms: Room type Dimensions Level Master Bedroom 11' x 16' Main Living Room 14'x18' Main Kitchen 10'x14' Main
- Living Room: 1168
- Master Bedroom: Master Bdrm on Main Level, Split Bedroom Plan, Master Bedroom Bath, Shower/Master Bedroom, Two Sinks, Quartz Counters
- Appliances: Dishwasher, Microwave, Range
- Laundry: Main Floor
Listing Record
- MLS ID: SCK663288
- Status: Active
Financial
- Tax Year: 2024
Additional Details
- Basement: None
- Exterior Material: Frame
- Roof: Composition
- Heating: Natural Gas
- Cooling: Central Air
- Interior Amenities: Ceiling Fan(s), Walk-In Closet(s)
- Approximate Age: New
Agent Contact
- List Office Name: PB Realty
- Listing Agent: Matthew, Pommier
Location
- CountyOrParish: Butler
- Directions: Kellogg to Yorktown, North to Douglas, West to Shay, South to Lexington, West !/2 block to location on the South.