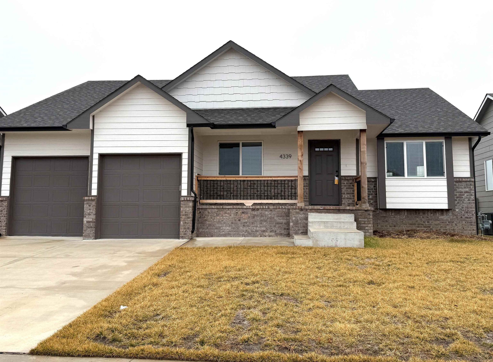


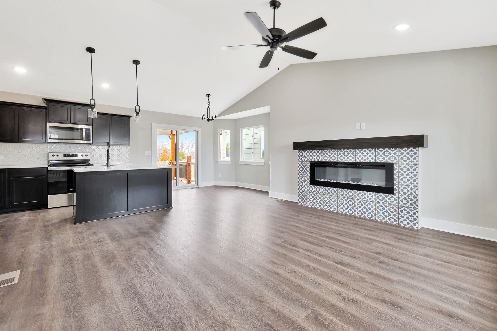
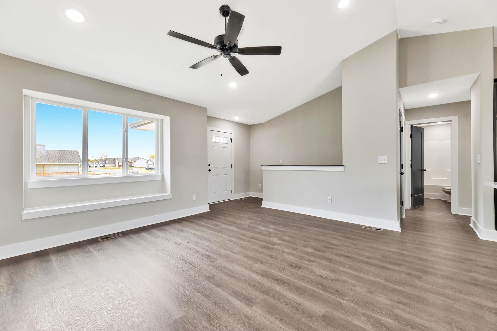


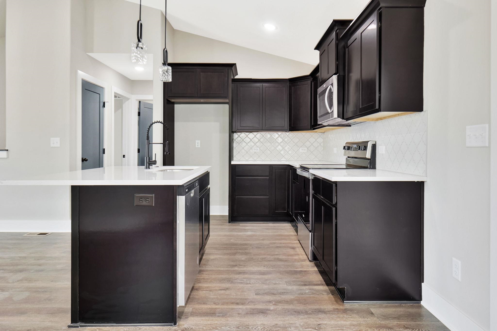
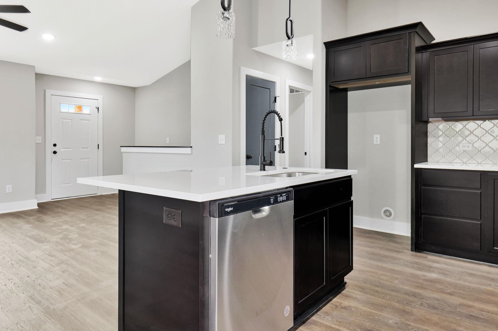
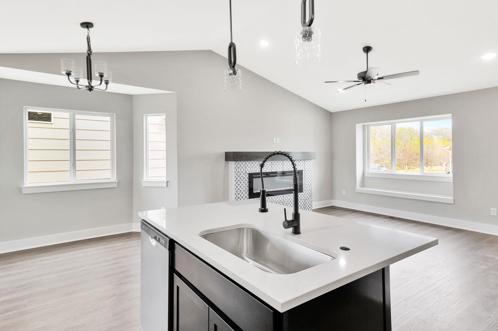
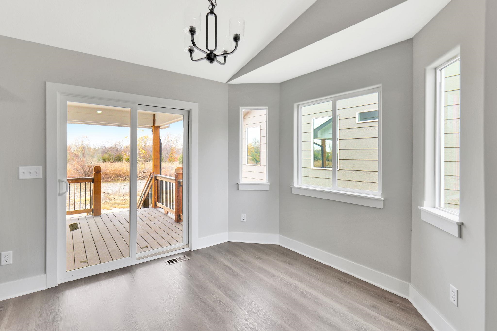
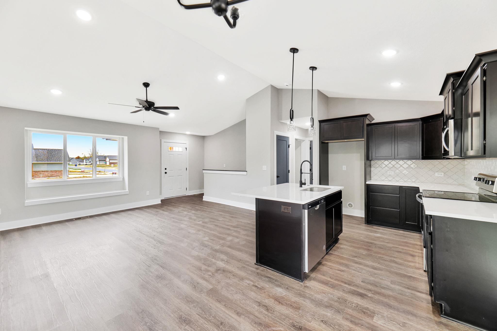
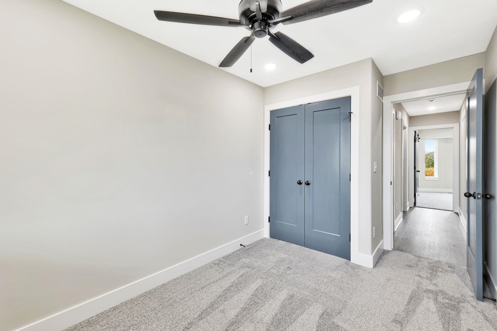


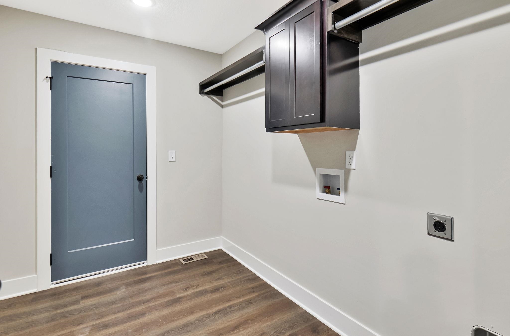
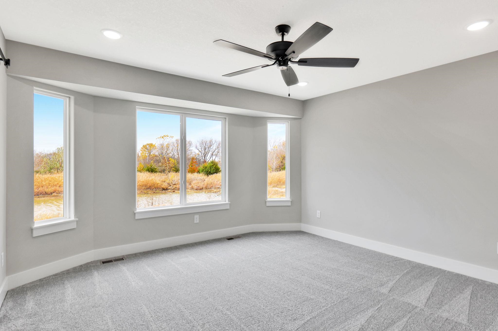

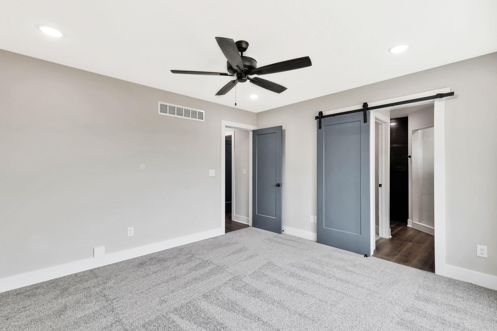
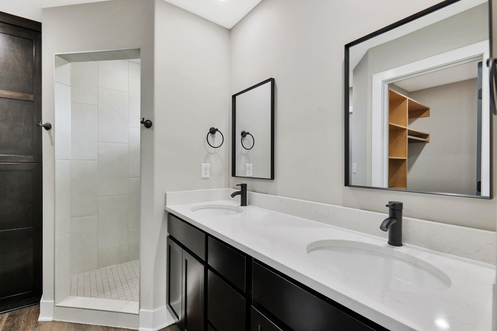

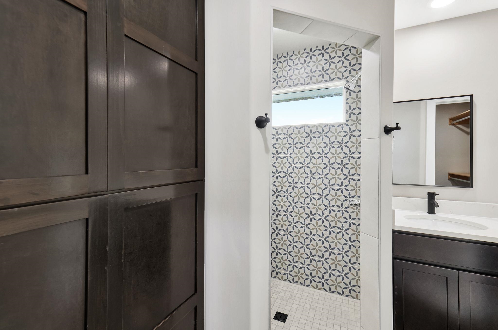


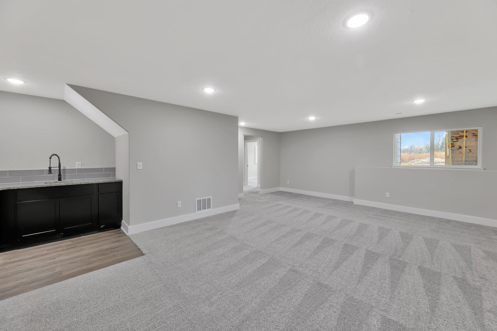
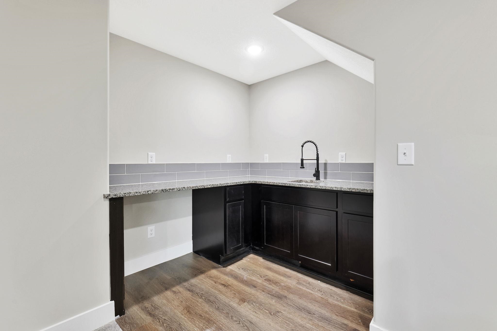

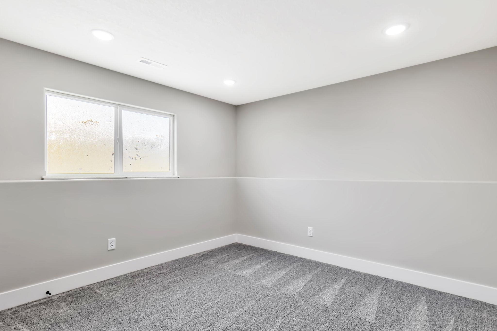
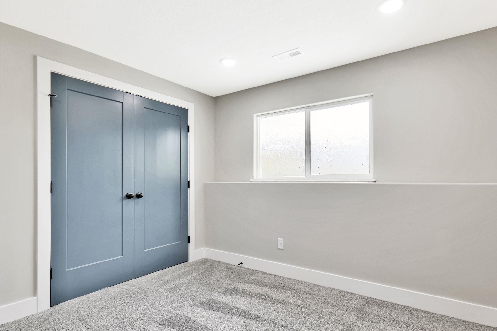
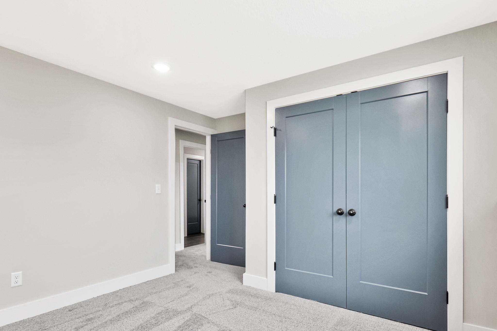

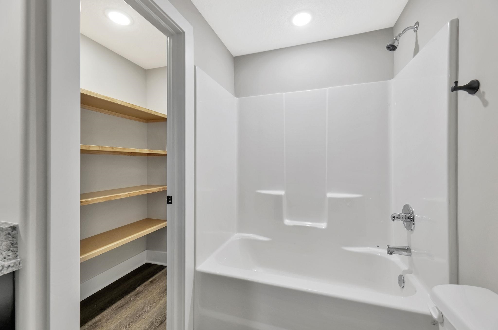
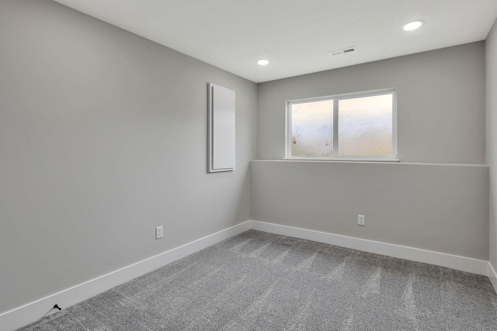



At a Glance
- Year built: 2023
- Builder: Rkr Llc
- Bedrooms: 4
- Bathrooms: 3
- Half Baths: 0
- Garage Size: Attached, Opener, Oversized, Tandem, 3
- Area, sq ft: 2,213 sq ft
- Date added: Added 3 months ago
- Levels: One
Description
- Description: This home has the best of both worlds. The wife gets her kitchen island and covered deck while the husband gets his oversized 3 car tandem garage. Home boast plenty of extras including, sprinkler system, electric fireplace, granite counter tops, custom tile shower in master bathroom, full finished basement complete with wet bar. With NO HOA, award winning Haysville Schools, Wichita taxes, and it close proximity to highways, shopping, restaurants, and parks make this suburban home perfect fit for all lifestyles. Show all description
Community
- School District: Haysville School District (USD 261)
- Elementary School: Oatville
- Middle School: Haysville West
- High School: Campus
- Community: THE LEGACY
Rooms in Detail
- Rooms: Room type Dimensions Level Master Bedroom 14 x 11.3 Main Living Room 14.8 x 15.7 Main Kitchen 10.3 x 13.5 Main Dining Room 10.3 x 7.5 Main Bedroom 13.4 x 9.6 Main Laundry 4.11 x 5.11 Main Family Room 16.7 x 24.10 Basement Bedroom 11.6 x 13 Basement Bedroom 10.8 x 11.6 Basement
- Living Room: 2213
- Master Bedroom: Master Bdrm on Main Level, Master Bedroom Bath, Shower/Master Bedroom, Two Sinks, Granite Counters
- Appliances: Dishwasher, Disposal, Microwave, Range
- Laundry: Main Floor, Separate Room, 220 equipment
Listing Record
- MLS ID: SCK650409
- Status: Sold-Co-Op w/mbr
Financial
- Tax Year: 2024
Additional Details
- Basement: Finished
- Roof: Composition
- Heating: Forced Air, Natural Gas
- Cooling: Central Air, Electric
- Exterior Amenities: Guttering - ALL, Sprinkler System, Frame w/Less than 50% Mas
- Interior Amenities: Ceiling Fan(s), Walk-In Closet(s), Wet Bar, Window Coverings-Part
- Approximate Age: 5 or Less
Agent Contact
- List Office Name: Keller Williams Hometown Partners
- Listing Agent: Barbara, Maley
- Agent Phone: (316) 308-2003
Location
- CountyOrParish: Sedgwick
- Directions: From 47th and Meridian, North to 44th, West to Mount Carmel, North to Home