Residential433 E Douglas Ave

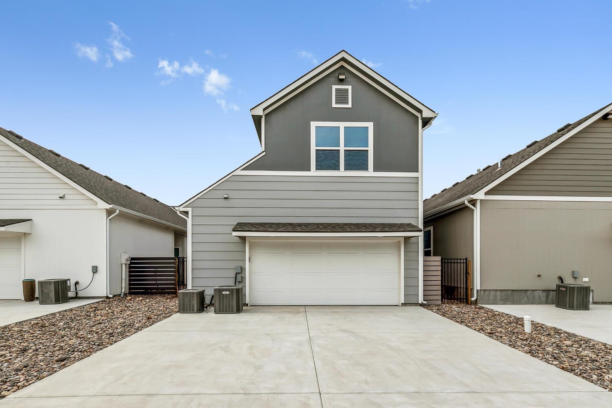




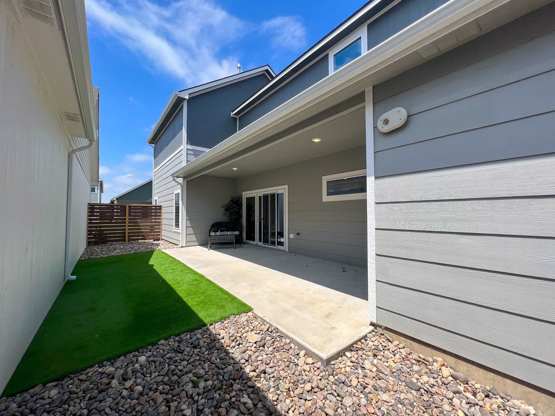
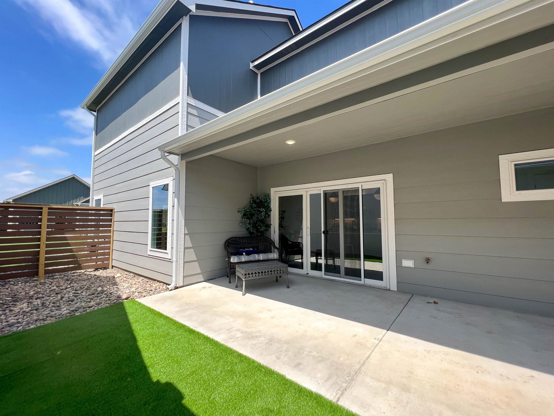


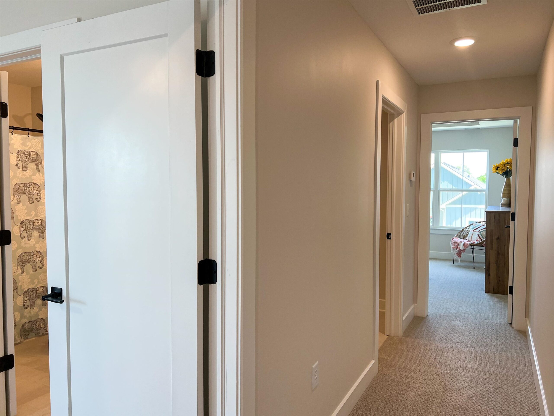
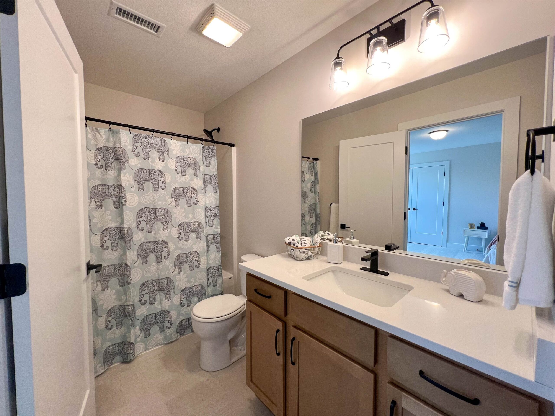
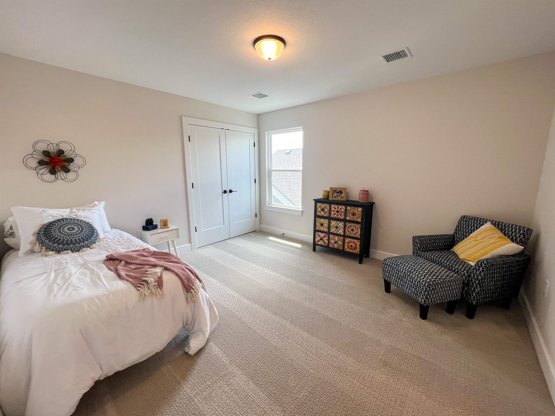


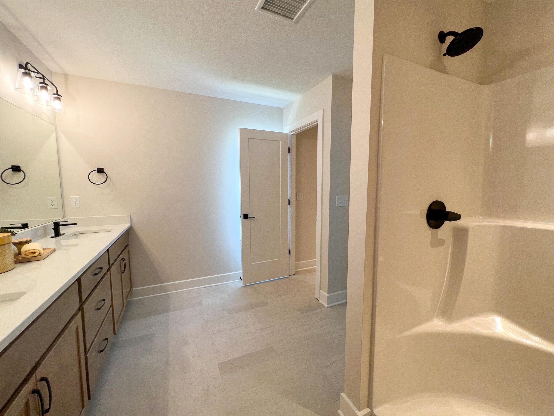

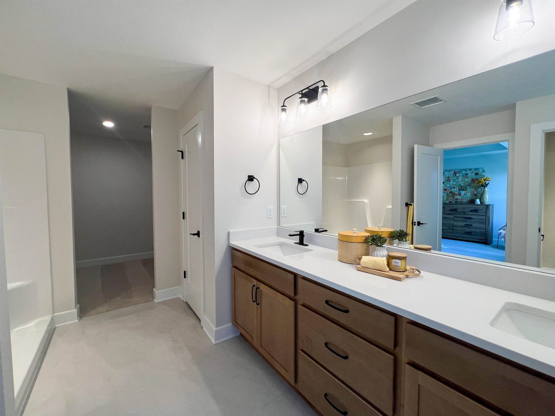

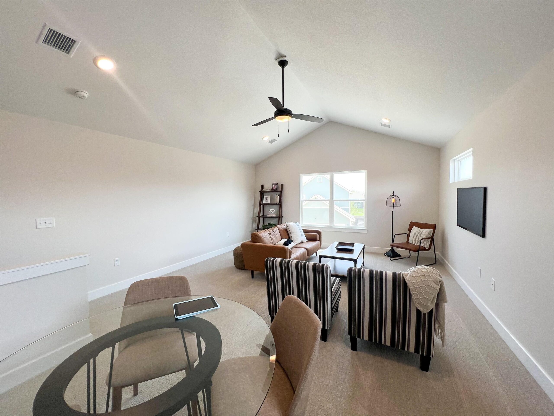


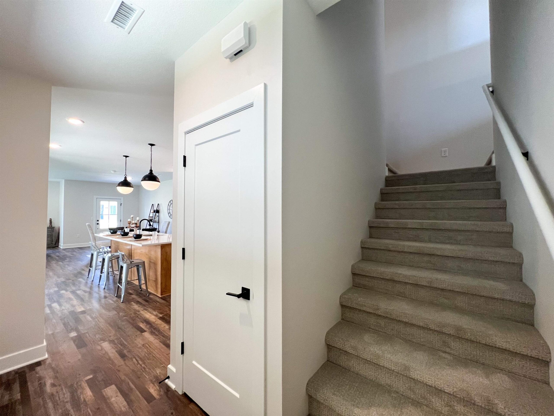



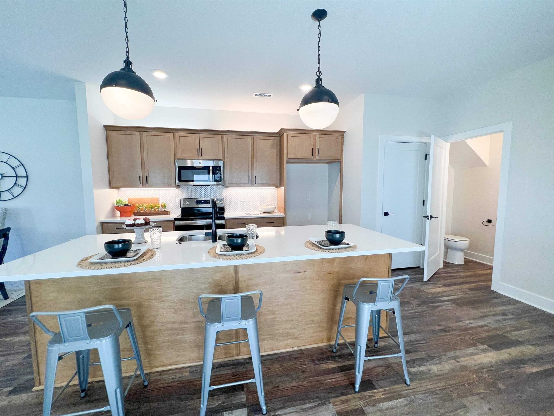

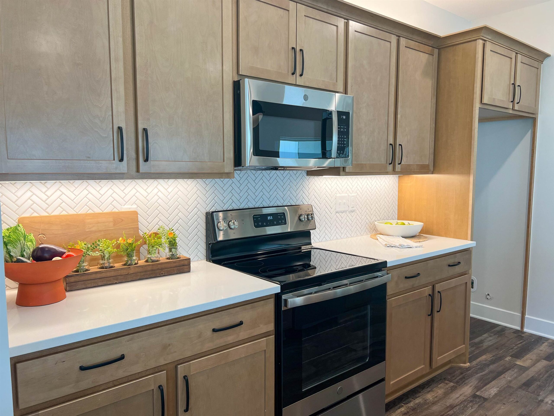

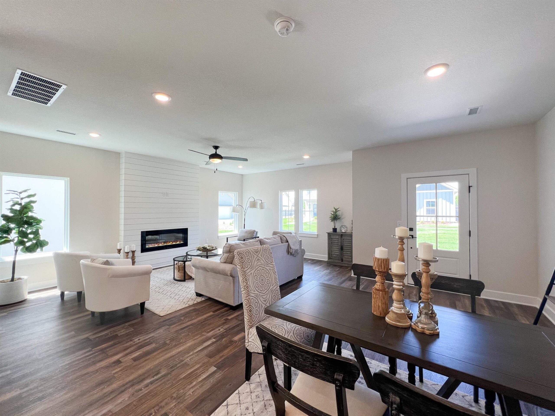
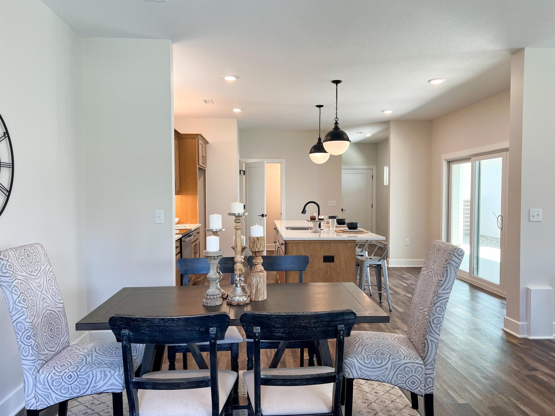



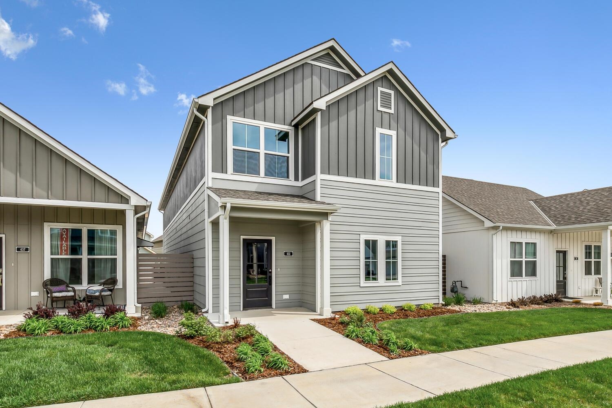
At a Glance
- Builder: Perfection Builders, Llc
- Year built: 2023
- Bedrooms: 2
- Bathrooms: 2
- Half Baths: 1
- Garage Size: Attached, Opener, Oversized, 2
- Area, sq ft: 2,057 sq ft
- Date added: Added 6 months ago
- Levels: Two
Description
- Description: Immerse yourself in the epitome of low-maintenance living at Heritage Commons, Andover's newest low-maintenance community. This award-winning plan on a boutique-style lot has been recognized for its exceptional design, offering a seamless blend of elegance and functionality. Ideal for hosting, the spacious open floor plan effortlessly leads to a private covered front porch overlooking a green space. Inside, you'll find a split staircase guiding you to an expansive upstairs family room with vaulted ceilings. The convenience of an upstairs laundry room near the master suite adds a touch of luxury. Enjoy modern conveniences like a tankless water heater and zoned heating and AC, with thermostats on both levels. This home is a true gem and a must-see! Located within walking distance to Andover Schools and just steps away from the community swimming pool and clubhouse. The proximity of Andover's latest commercial development, The Heritage, offers endless opportunities for shopping, dining, and entertainment—all within easy reach. Please note that general taxes, special assessments, HOA fees, room sizes, and lot sizes are estimates. While every effort has been made to provide accurate school information, it is advisable to verify details independently. Show all description
Community
- School District: Andover School District (USD 385)
- Elementary School: Sunflower
- Middle School: Andover Central
- High School: Andover Central
- Community: HERITAGE
Rooms in Detail
- Rooms: Room type Dimensions Level Master Bedroom 12' x 13' Upper Living Room 14'-4" x 19'-8" Main Kitchen 15'-10" x 11'-10" Main Dining Room 10' x 12' Main Family Room 15'-10" x 21'-6" Upper Bedroom 12' x 9'-11" Upper
- Living Room: 2057
- Appliances: Dishwasher, Disposal, Microwave, Range
- Laundry: Upper Level
Listing Record
- MLS ID: SCK636555
- Status: Active
Financial
- Tax Year: 2023
Additional Details
- Basement: None
- Exterior Material: Frame
- Roof: Composition
- Heating: Zoned
- Cooling: Zoned
- Exterior Amenities: Guttering - ALL, Sprinkler System
- Interior Amenities: Ceiling Fan(s)
- Approximate Age: New
Agent Contact
- List Office Name: PB Realty
- Listing Agent: Matthew, Pommier
Location
- CountyOrParish: Butler
- Directions: From Douglas and Andover Rd, east to home (parking is available along Douglas).