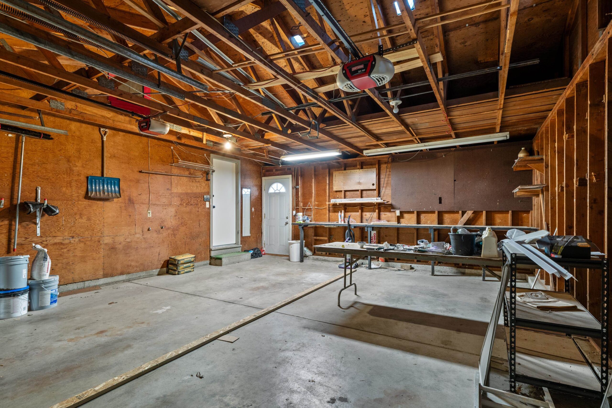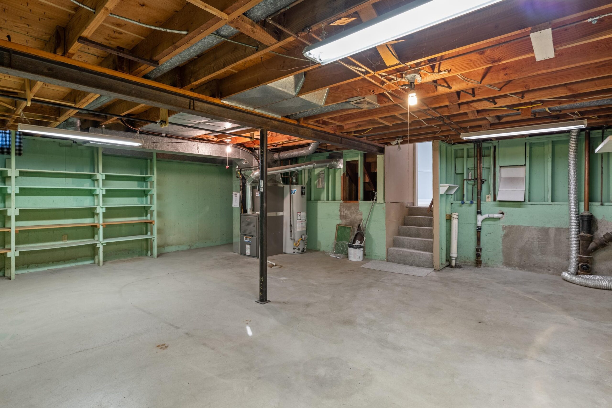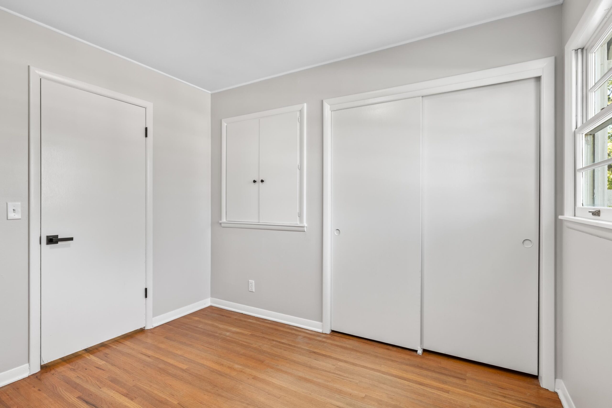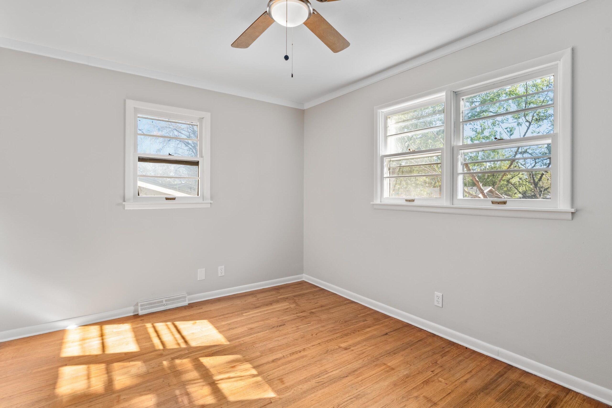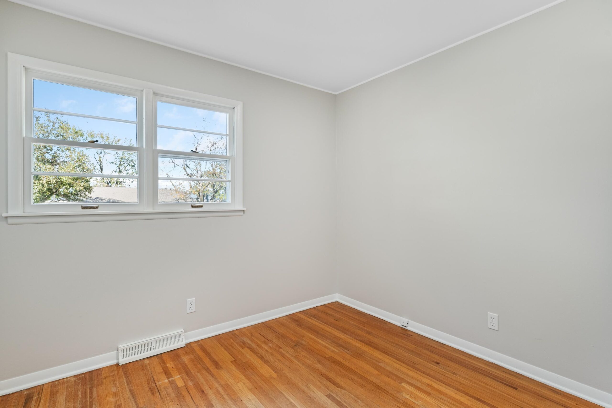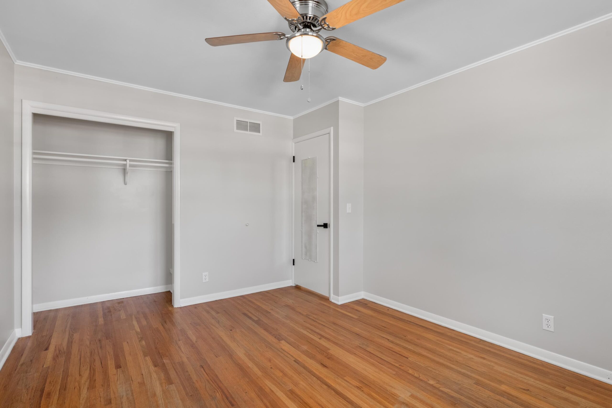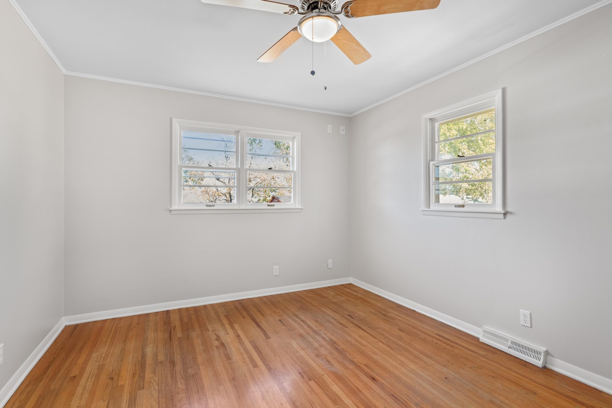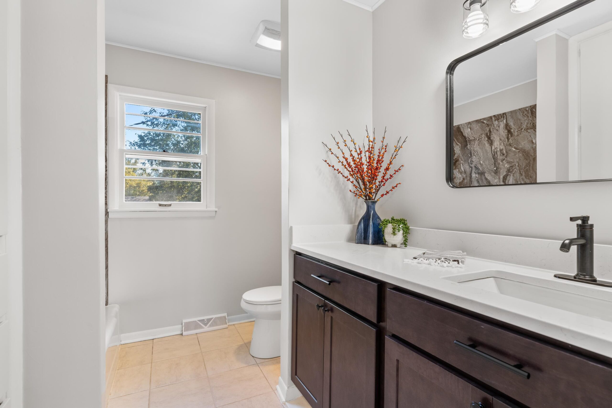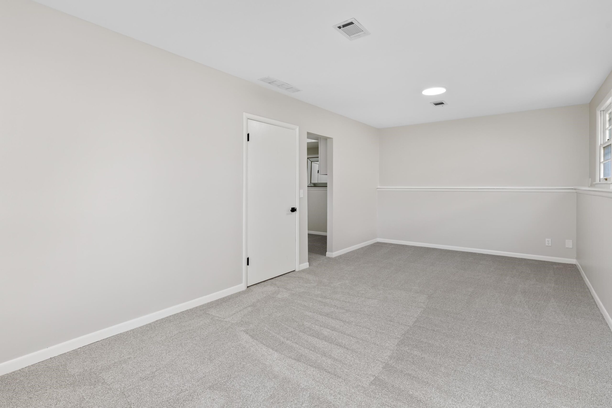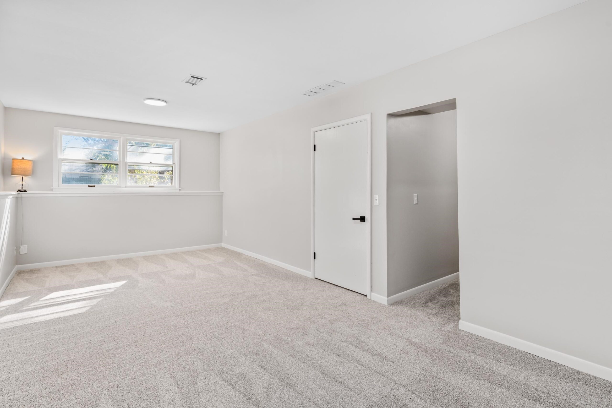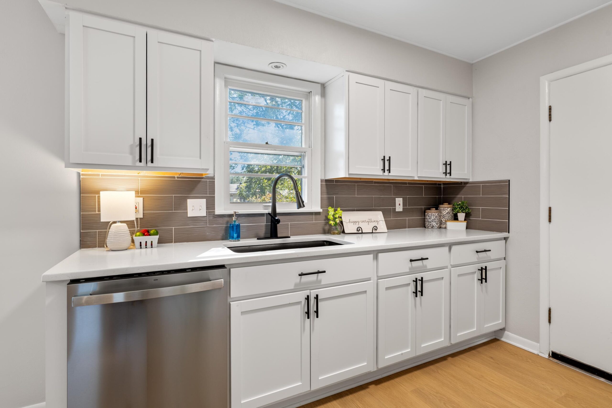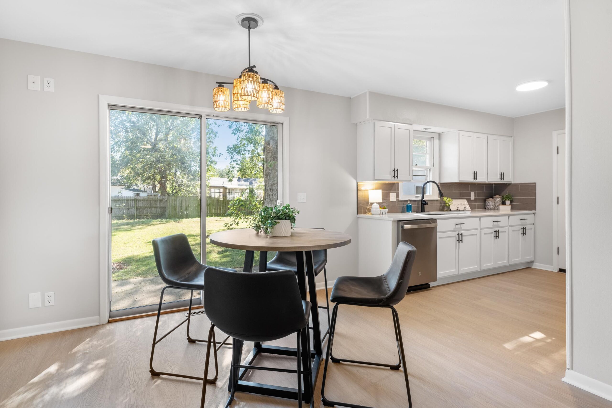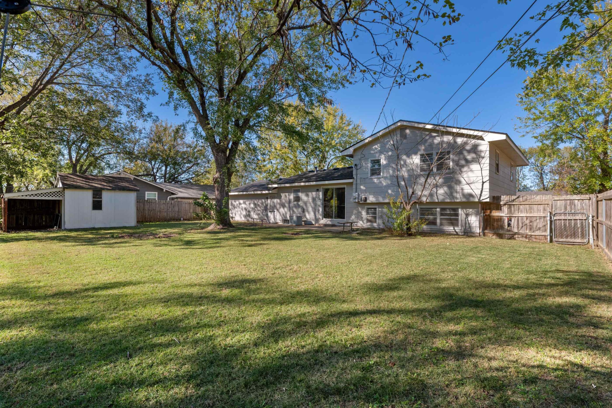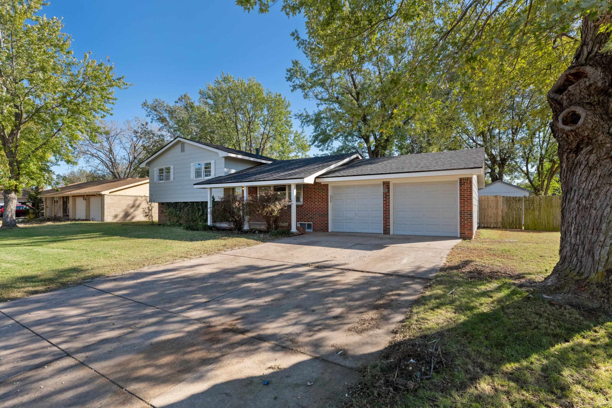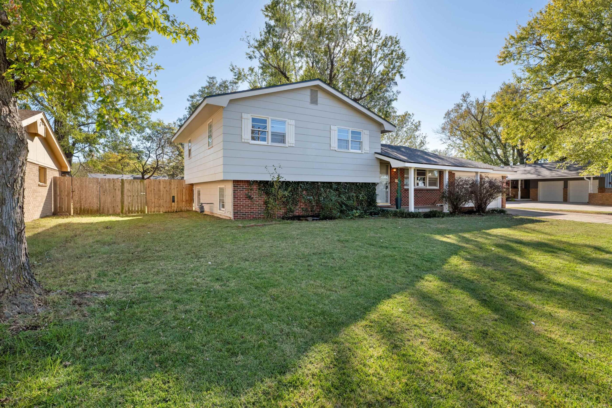At a Glance
- Year built: 1964
- Bedrooms: 4
- Bathrooms: 2
- Half Baths: 0
- Garage Size: Attached, Opener, 2
- Area, sq ft: 1,680 sq ft
- Floors: Hardwood, Smoke Detector(s)
- Date added: Added 6 days ago
- Levels: Quad-Level
Description
- Description: Stunning fully remodeled 4-bedroom, 2-bath home offering nearly 1, 700 square feet of beautifully updated living space. Every detail has been thoughtfully refreshed — from the brand new roof and gutters to the fresh interior paint and all new flooring throughout. The bright, modern kitchen features brand new cabinetry and stylish finishes, creating the perfect space for cooking and entertaining. Both bathrooms have been completely renovated, including a luxurious rainfall showerhead and contemporary design touches. The impressive 24-foot primary suite provides plenty of room to unwind, complete with a spacious walk-in closet. Hardwood floors accent the living room and upstairs bedrooms, adding warmth and charm. Outside, enjoy the large backyard with an additional storage shed and a generous two-car garage offering plenty of space for vehicles or hobbies. Move-in ready and beautifully updated inside and out — this home blends modern comfort, quality craftsmanship, and everyday functionality in one inviting package. Show all description
Community
- School District: Wichita School District (USD 259)
- Elementary School: Ok
- Middle School: Wilbur
- High School: North
- Community: WEST DALE
Rooms in Detail
- Rooms: Room type Dimensions Level Master Bedroom 24 x 12.5 Lower Living Room 16 x 15 Main Kitchen 11 x 10 Main Dining Room 11.5 x 8 Main Foyer 12.5 x 4.5 Main Bedroom 12 x 10 Upper Bedroom 16 x 11 Upper Bedroom 13 x 12.5 Upper Garage Space 1 23 x 20 Main Storage 23 x 20 Basement
- Living Room: 1680
- Appliances: Dishwasher, Disposal, Microwave, Range, Smoke Detector
- Laundry: In Basement, Lower Level, 220 equipment
Listing Record
- MLS ID: SCK664260
- Status: Pending
Financial
- Tax Year: 2025
Additional Details
- Basement: Partially Finished
- Roof: Composition
- Heating: Forced Air, Natural Gas
- Cooling: Central Air, Electric
- Exterior Amenities: Guttering - ALL, Frame w/Less than 50% Mas, Brick
- Interior Amenities: Ceiling Fan(s), Walk-In Closet(s), Smoke Detector(s)
- Approximate Age: 51 - 80 Years
Agent Contact
- List Office Name: New Door Real Estate
- Listing Agent: Grant, Ketzner
Location
- CountyOrParish: Sedgwick
- Directions: From N West St and W 13th Ave N go North to 18th St. Turn West and the home is on the south side of street.
