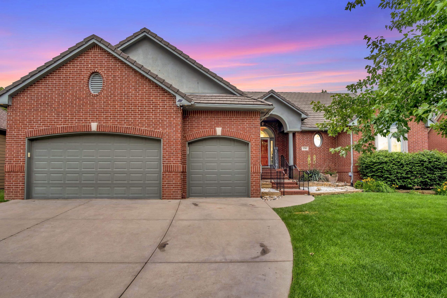



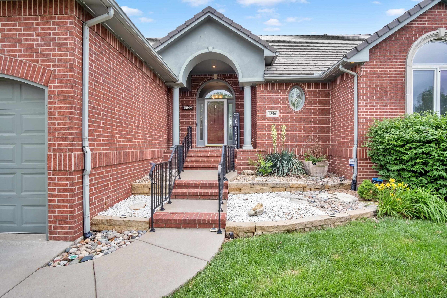
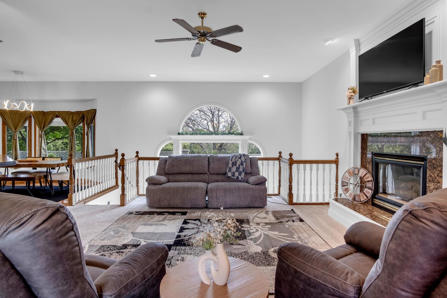
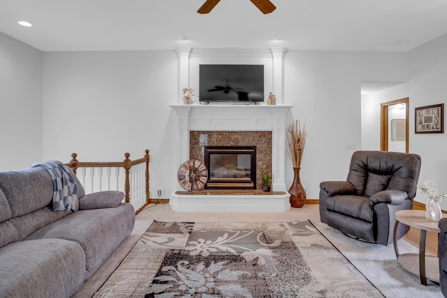
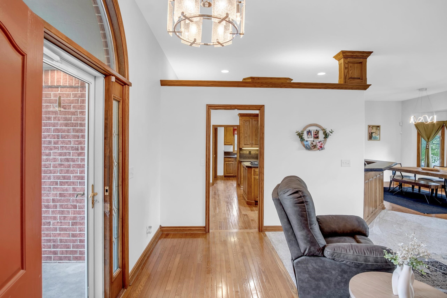
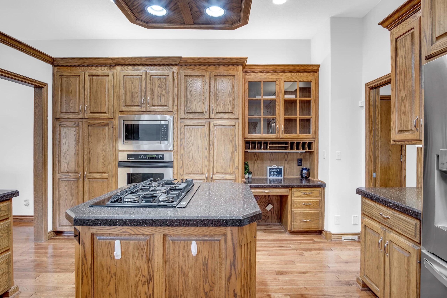
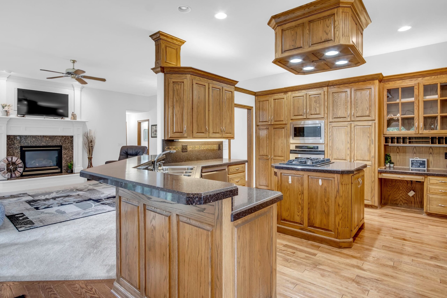
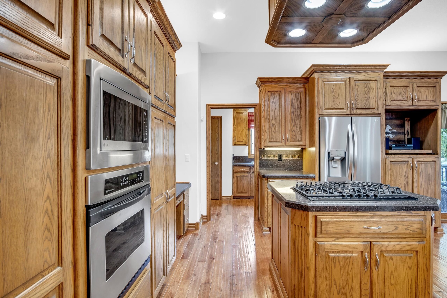
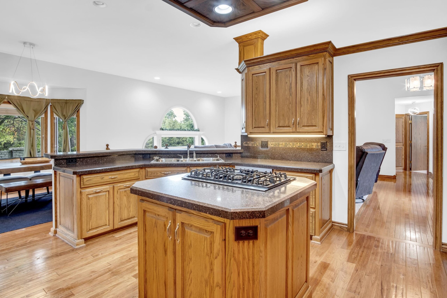
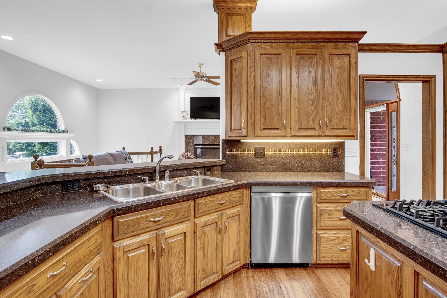
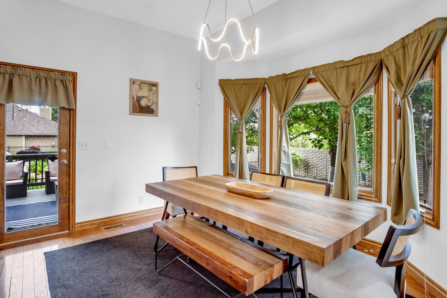
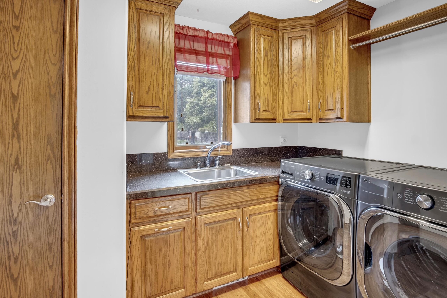
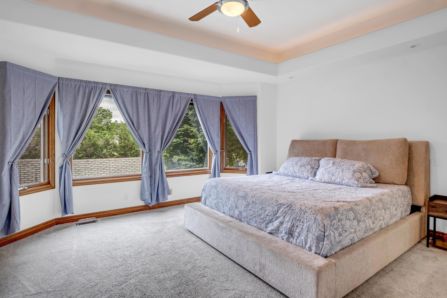
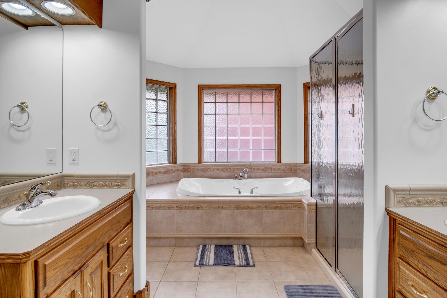
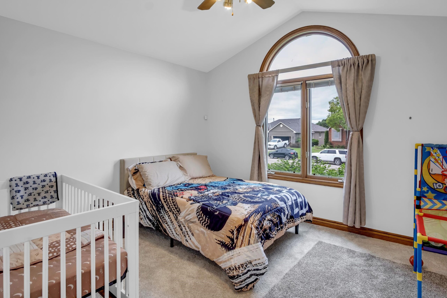
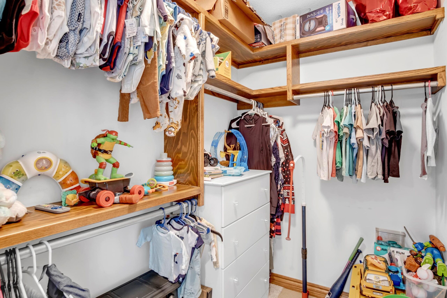

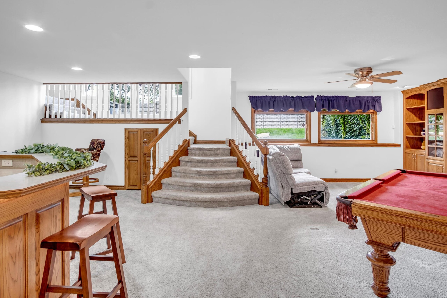
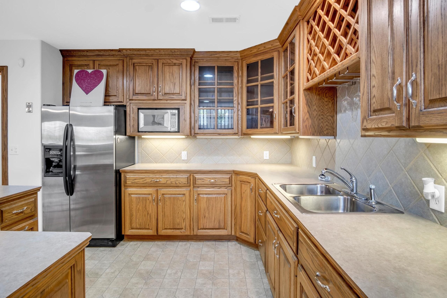
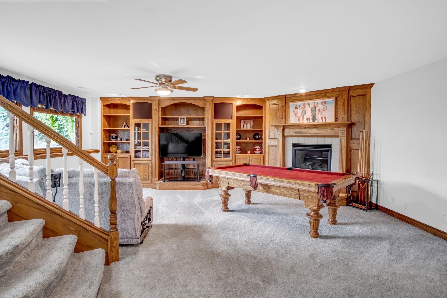
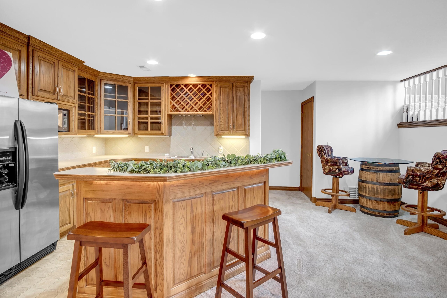

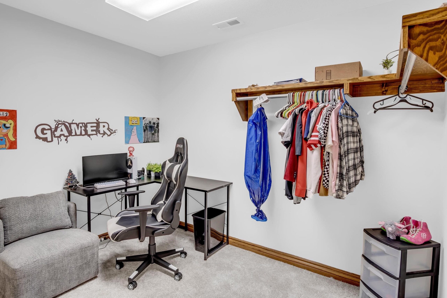
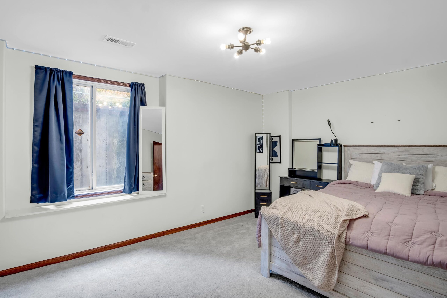
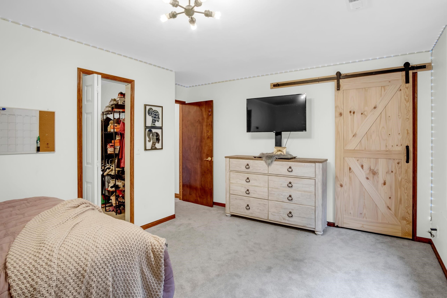


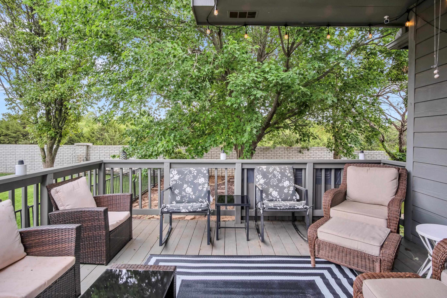

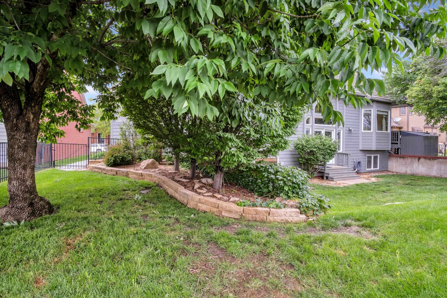
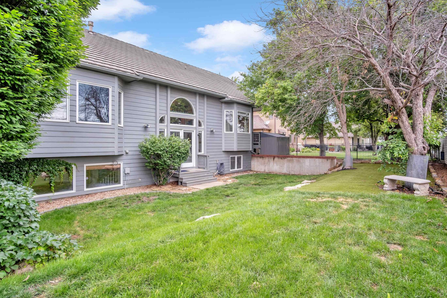

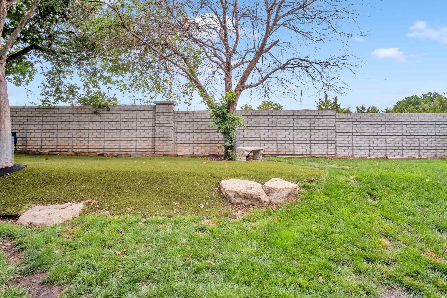
At a Glance
- Year built: 1999
- Bedrooms: 4
- Bathrooms: 3
- Half Baths: 0
- Garage Size: Attached, Opener, 3
- Area, sq ft: 3,217 sq ft
- Floors: Hardwood
- Date added: Added 3 months ago
- Levels: One
Description
- Description: A gorgeous home in the desirable Willowbend golf course community! All four bedrooms are large with walk in closets in each. The storage space is plentiful in this home-in addition to the separate storage room there is also a concrete storm shelter in the basement. The kitchen is dreamy! Lots of storage space and a recessed pop up cook top vent. Laundry is on the main floor for added convenience. The natural lighting is a breath of fresh air when you arrive home, as there are large windows leading downstairs on the mid-level walk out. A covered patio off the dining area will make for some great nights outside! There is a wet bar downstairs to entertain your guests. Fenced in backyard with great landscaping and a portion is artificial turf. Roof is slate for long lasting durability. A playground is nearby for families. Close to K-96 and Rock Road. Call me or your favorite realtor to come take a peek at this gem in the heart of Willowbend! Show all description
Community
- School District: Wichita School District (USD 259)
- Elementary School: Gammon
- Middle School: Stucky
- High School: Heights
- Community: WILLOWBEND
Rooms in Detail
- Rooms: Room type Dimensions Level Master Bedroom 14.4x17.1 Main Living Room 16.6x23.11 Main Kitchen 13.2x14.0 Main Dining Room 10.5x13.1 Main Bedroom 13.3x12.3 Main Family Room 21.1x20.1 Basement Bedroom 13.3x12.3 Basement Bedroom 11.2x16.5 Basement
- Living Room: 3217
- Master Bedroom: Master Bdrm on Main Level, Master Bedroom Bath, Sep. Tub/Shower/Mstr Bdrm, Two Sinks, Jetted Tub
- Appliances: Dishwasher, Disposal, Microwave, Refrigerator, Range
- Laundry: Main Floor, Separate Room, 220 equipment, Sink
Listing Record
- MLS ID: SCK656113
- Status: Sold-Inner Office
Financial
- Tax Year: 2024
Additional Details
- Basement: Finished
- Roof: Slate
- Heating: Forced Air, Natural Gas
- Cooling: Central Air
- Exterior Amenities: Guttering - ALL, Sprinkler System, Frame w/Less than 50% Mas
- Interior Amenities: Ceiling Fan(s), Central Vacuum, Walk-In Closet(s), Water Softener-Own, Wet Bar, Window Coverings-All
- Approximate Age: 21 - 35 Years
Agent Contact
- List Office Name: Berkshire Hathaway PenFed Realty
- Listing Agent: Sierra, Voelker
Location
- CountyOrParish: Sedgwick
- Directions: Rock and 37th, N to Mulberry, N to home.