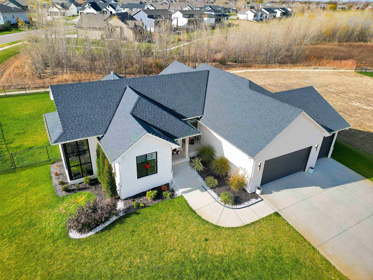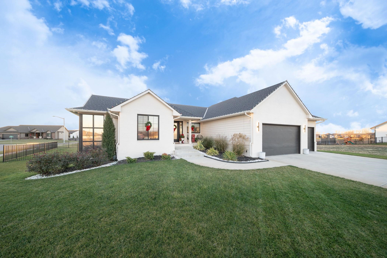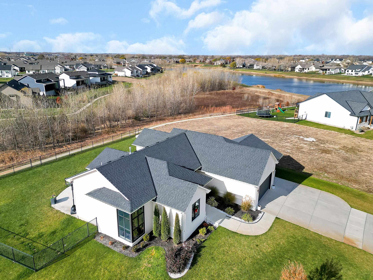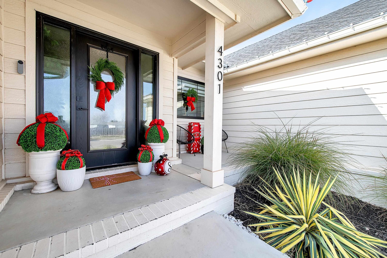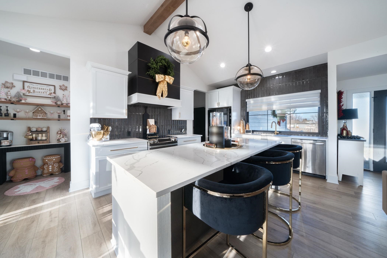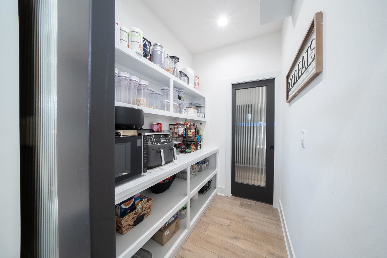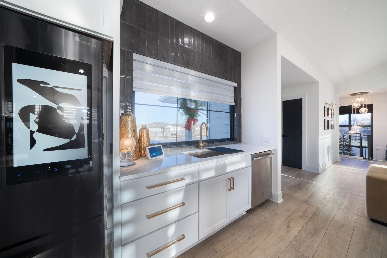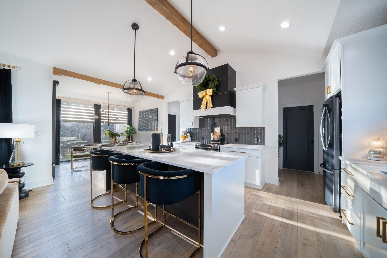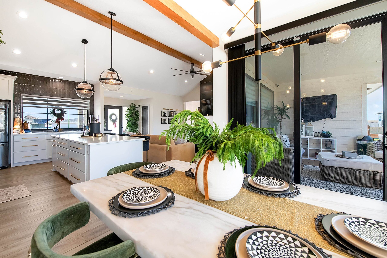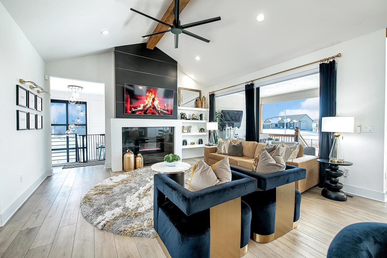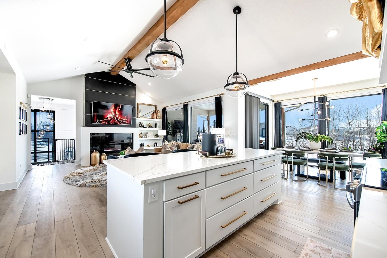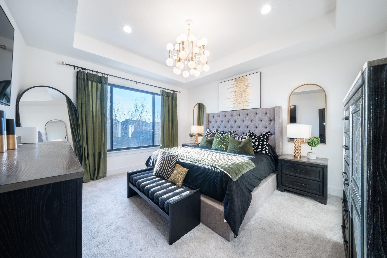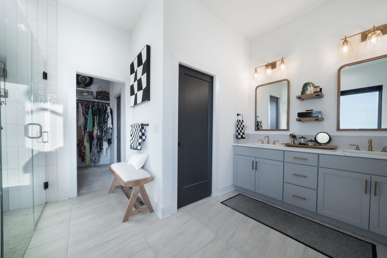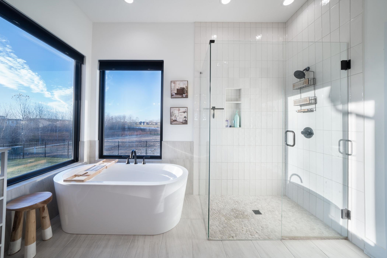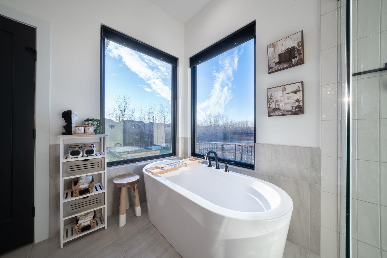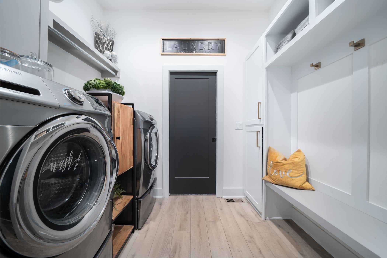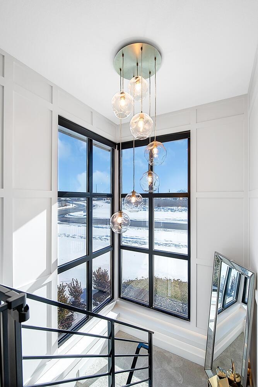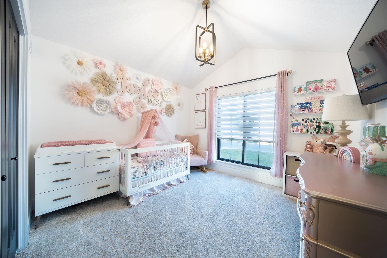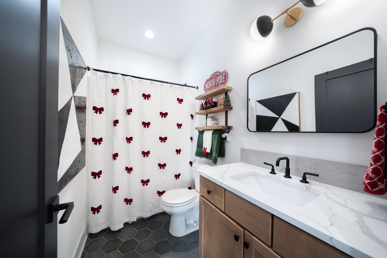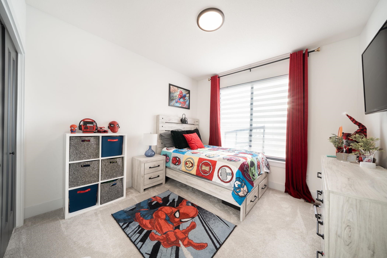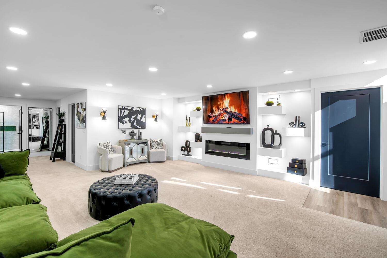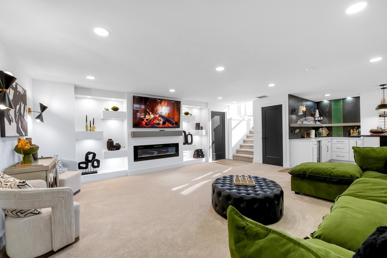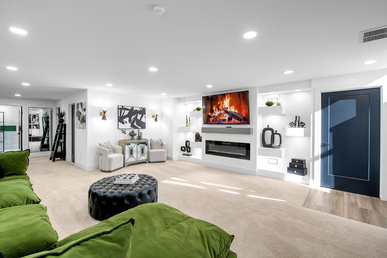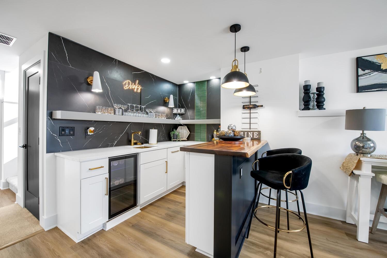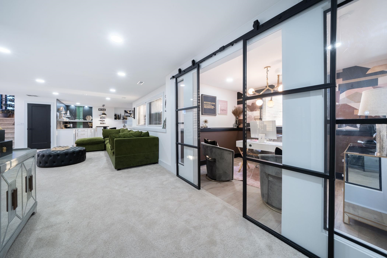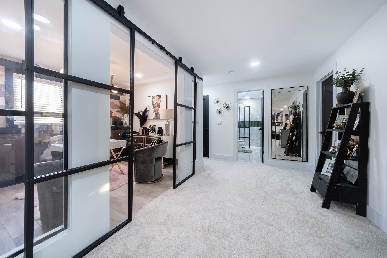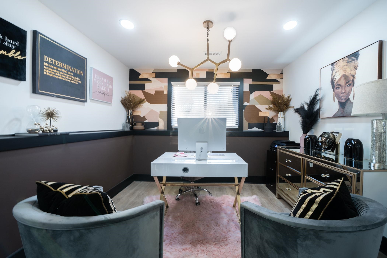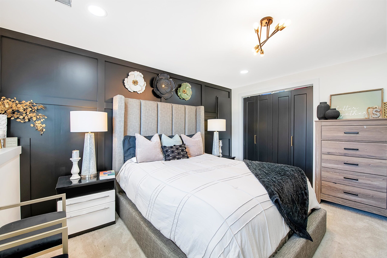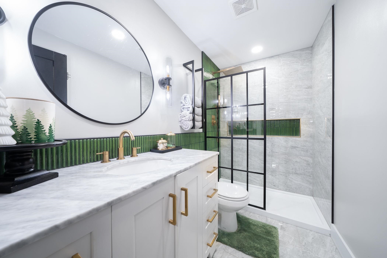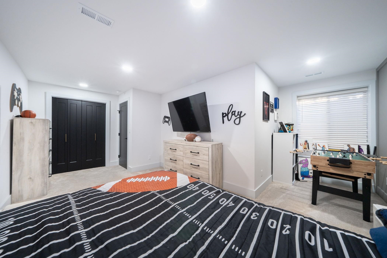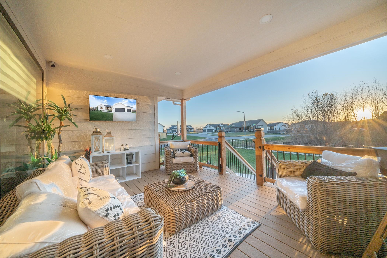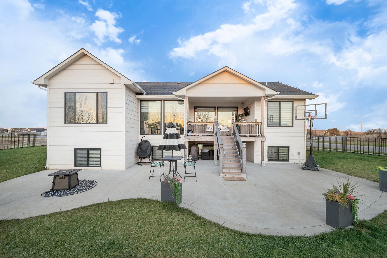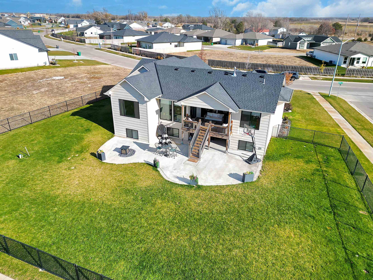Residential4301 N Sunny Ln
At a Glance
- Builder: Jason Russell
- Year built: 2021
- Bedrooms: 5
- Bathrooms: 3
- Half Baths: 0
- Garage Size: Attached, 3
- Area, sq ft: 3,130 sq ft
- Floors: Hardwood
- Date added: Added 5 months ago
- Levels: One
Description
- Description: Priced Below appraisal value this Edgewater Luxury edition allows the buyer to move in with instant equity. Gorgeous 5 bedroom + office 3 bath split floor plan ranch showcases a stunning array of features that blend elegance with functionality. The vaulted beam ceilings create an open, airy feel, while the warm wood floors allow versatility in home decor. Elevate your living experience with custom electric blinds, seamlessly operated by remote control, offering sophisticated privacy and sun protection for the exquisite floor-to-ceiling windows in the living room, elegant dining area, and the architecturally stunning staircase. The chef's kitchen is a masterpiece, featuring sleek quartz countertops, a mosaic tile hood, and high-end stainless steel appliances. A spacious pantry with frosted pocket doors and a convenient coffee bar add both style and practicality. The split floor plan ensures privacy, with the master suite offering floor-to-ceiling windows, a luxurious master bathroom with a soaker tub, a huge glass shower with cobblestone flooring, his and her sinks, and a large closet conveniently located next to the laundry room. Enjoy outdoor living on the covered deck, surrounded by a wrought iron fence on a corner lot, with serene lake and pond views. The laundry room includes a built-in bench drop zone and ample storage space. The basement is an entertainer’s dream, with built-ins surrounding the fireplace, an additional ledge that encases the entire lower level, a wet bar with a fridge, sink and an area perfect for game night with friends. Don't forget to ask Alexa to change the basement lights while touring this beautiful home. The lower level also features 2 additional bedrooms, gorgeous office with glass barn doors, storage room and a safe room. Meticulously maintained since the sellers' move-in in 2023, this home is in impeccable, like-new condition. Located in the prestigious Edgewater community, residents enjoy exclusive access to a beautifully appointed clubhouse, scenic walking paths, a tranquil lake, a resort-style pool, and a host of upscale amenities. Ideally situated near premier shopping and with convenient highway access for effortless commuting. Seller's are motivated!! Call Today for your private tour. Show all description
Community
- School District: Maize School District (USD 266)
- Elementary School: Maize USD266
- Middle School: Maize
- High School: Maize
- Community: EDGEWATER
Rooms in Detail
- Rooms: Room type Dimensions Level Master Bedroom 13'8x13 Main Living Room 16x16'4 Main Kitchen 11x16'4 Main Dining Room 11x10 Main Bedroom 11x11 Main Bedroom 11'4x10'8 Main Family Room 17'8x17'9 Lower Office 10'6x8'4 Lower Bedroom 13'7x12'3 Lower Bedroom 9'3x11 Lower Recreation Room 9'8x18'10 Lower
- Living Room: 3130
- Master Bedroom: Master Bdrm on Main Level, Split Bedroom Plan, Master Bedroom Bath, Sep. Tub/Shower/Mstr Bdrm, Two Sinks, Quartz Counters
- Appliances: Dishwasher, Disposal, Refrigerator, Range, Humidifier
- Laundry: Main Floor, Separate Room, 220 equipment
Listing Record
- MLS ID: SCK648537
- Status: Cancelled
Financial
- Tax Year: 2025
Additional Details
- Basement: Finished
- Roof: Composition
- Heating: Forced Air, Natural Gas
- Cooling: Central Air, Electric
- Exterior Amenities: Guttering - ALL, Irrigation Pump, Irrigation Well, Sprinkler System, Frame w/Less than 50% Mas
- Interior Amenities: Ceiling Fan(s), Window Coverings-All
- Approximate Age: 5 or Less
Agent Contact
- List Office Name: Berkshire Hathaway PenFed Realty
- Listing Agent: Kendra, Deluna
Location
- CountyOrParish: Sedgwick
- Directions: East of Ridge and 45th st North. Turn in on Cimarron and take the first left on Driftwood. Follow curve to the right which turns into Sunny Ln to house on the right lake.
