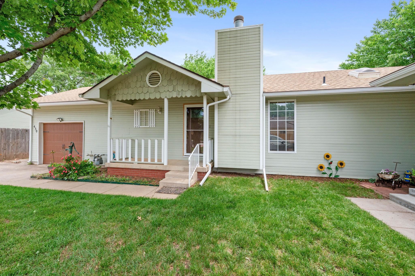
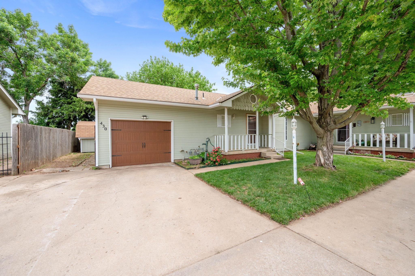
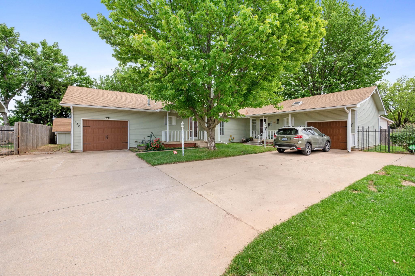
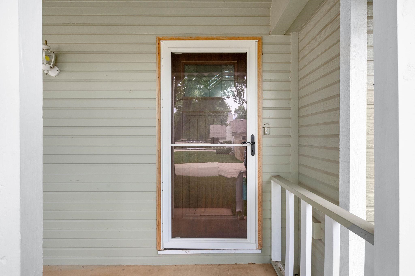
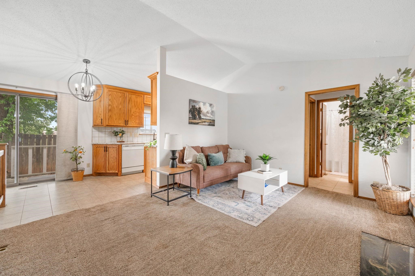
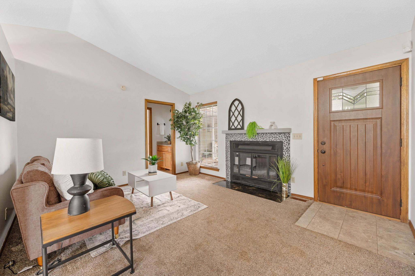
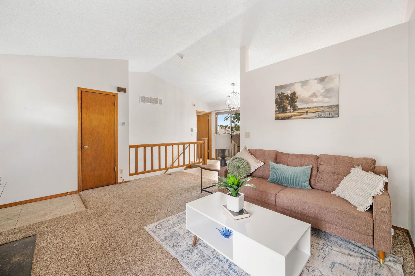
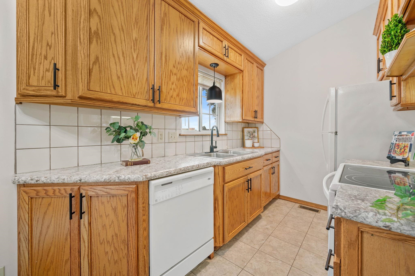
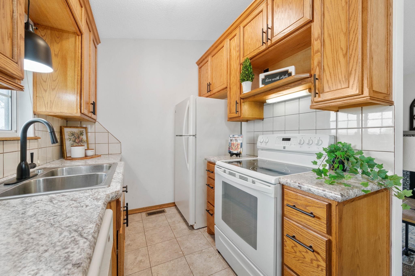
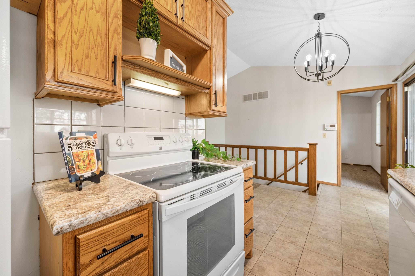
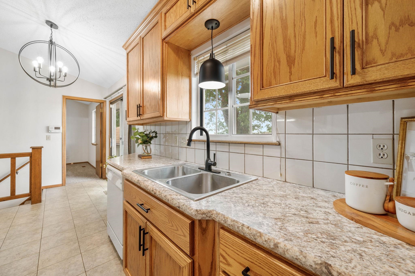
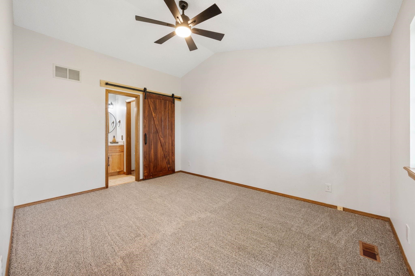
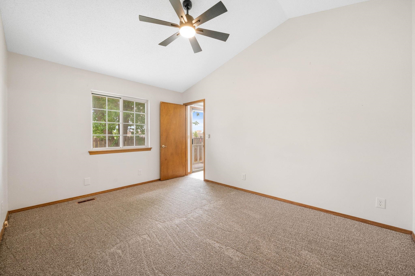
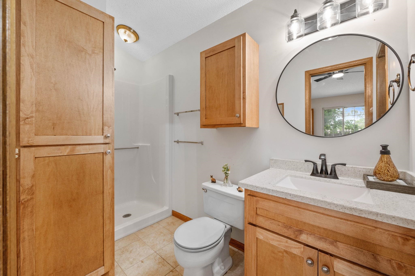
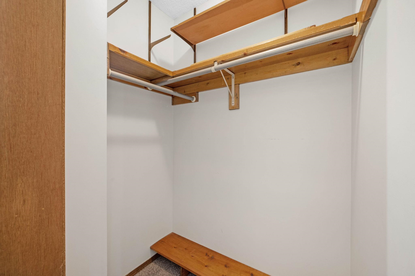
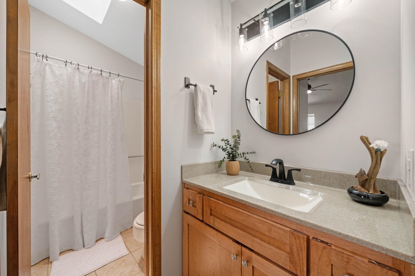
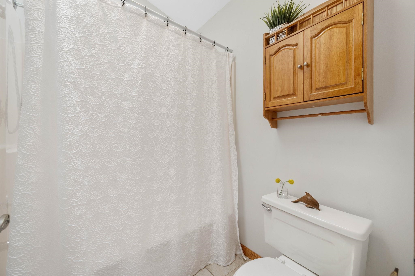
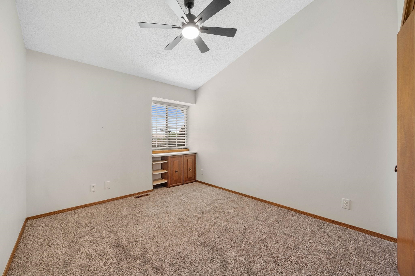
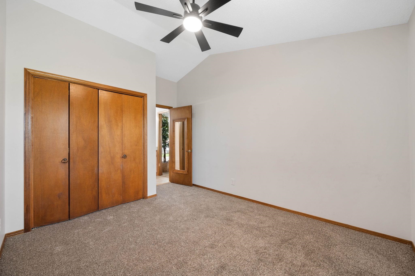
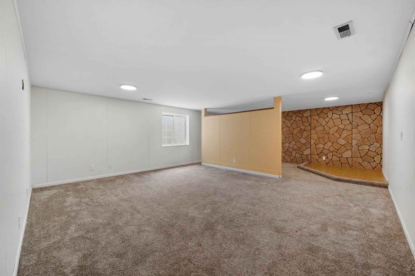
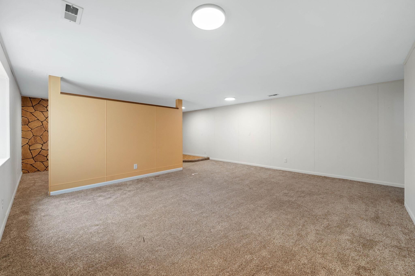
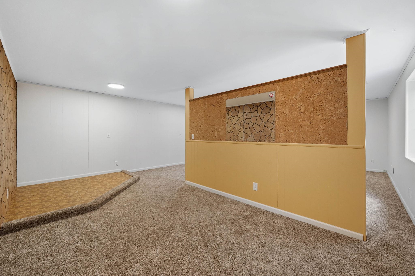
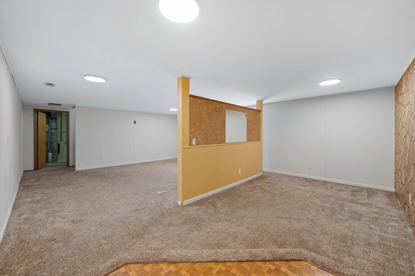
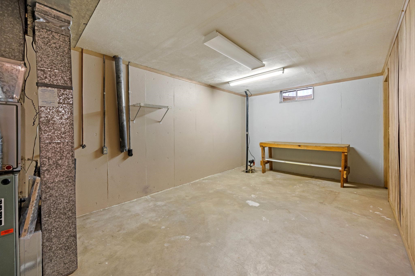
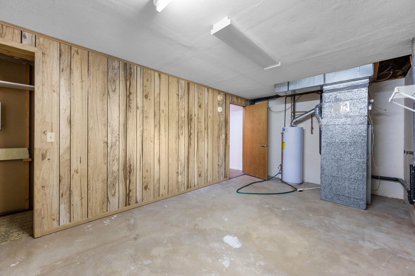
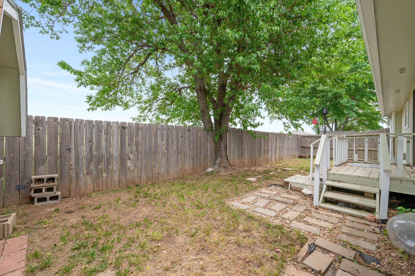
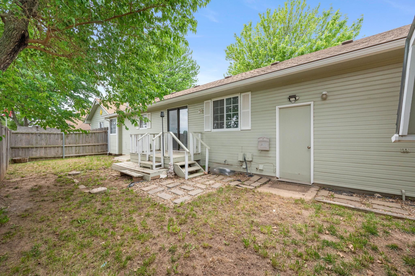
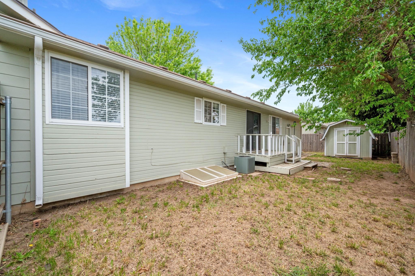
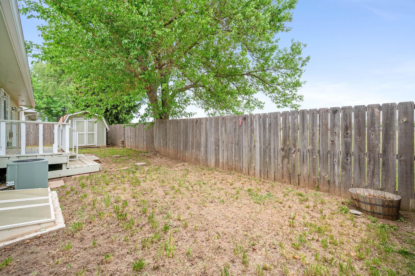
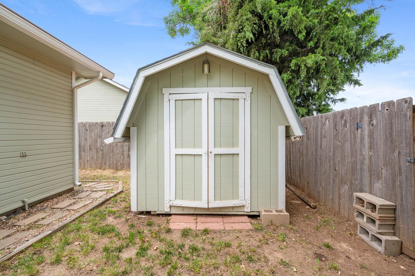
At a Glance
- Year built: 1982
- Bedrooms: 2
- Bathrooms: 2
- Half Baths: 0
- Garage Size: Attached, Opener, 1
- Area, sq ft: 1,285 sq ft
- Date added: Added 4 months ago
- Levels: One
Description
- Description: Discover the ease of townhome living at 430 S Woodchuck Ln! This move-in ready 2-bedroom, 2-bathroom home offers 1, 285 sq ft of comfortable and convenient living. Step inside to a welcoming carpeted living room, complete with an updated fireplace and soaring vaulted ceilings, creating a cozy and spacious ambiance. The thoughtful split bedroom floor plan ensures privacy, with each bedroom boasting its own dedicated bathroom. The master suite features a desirable walk-in closet, providing ample storage. The kitchen offers a functional eat-in dining space, complemented by a tile backsplash and warm wood cabinetry. Just off this area, a sliding glass door leads to your private back deck – the perfect spot for enjoying a quiet morning coffee or an evening breeze. Embrace low-maintenance living with the manageable yard, leaving you more time to enjoy life. Venture downstairs to find a large and practical laundry/storage/mechanical room, keeping things organized and out of sight. The lower level also unveils a massive living area with a striking feature wall. The way the basement is currently partitioned sparks endless possibilities for customization. Imagine creating your ultimate movie room, a productive home office, a fun game room, or whatever suits your needs! This home also includes the convenience of an attached one-car garage. 430 S Woodchuck Ln presents an exceptional opportunity for those seeking an affordable, low-maintenance, and move-in ready home with flexible living spaces to truly make it their own. Show all description
Community
- School District: Wichita School District (USD 259)
- Elementary School: Benton
- Middle School: Wilbur
- High School: Northwest
- Community: WOODCHUCK VILLAS
Rooms in Detail
- Rooms: Room type Dimensions Level Master Bedroom 14x10.5 Main Living Room 15x12 Main Kitchen 15x7 Main Bonus Room 10x5 mst bath Main Bonus Room 10x5 Bathroom Main Bedroom 14x9 Main Family Room 18x25 Basement
- Living Room: 1285
- Master Bedroom: Split Bedroom Plan, Master Bedroom Bath
- Appliances: Dishwasher, Disposal, Refrigerator, Range
- Laundry: In Basement, 220 equipment
Listing Record
- MLS ID: SCK655528
- Status: Sold-Co-Op w/mbr
Financial
- Tax Year: 2024
Additional Details
- Basement: Finished
- Roof: Composition
- Heating: Forced Air, Natural Gas
- Cooling: Central Air, Electric
- Exterior Amenities: Frame w/Less than 50% Mas
- Interior Amenities: Ceiling Fan(s), Walk-In Closet(s), Vaulted Ceiling(s)
- Approximate Age: 36 - 50 Years
Agent Contact
- List Office Name: Reece Nichols South Central Kansas
- Listing Agent: Shane, Phillips
Location
- CountyOrParish: Sedgwick
- Directions: From the corner of Maple & Tyler, go east on Maple. Turn south onto S Woodchuck Ln. Continue south past W University St & taking your second left (east) to find 430 S Woodchuck Ln.