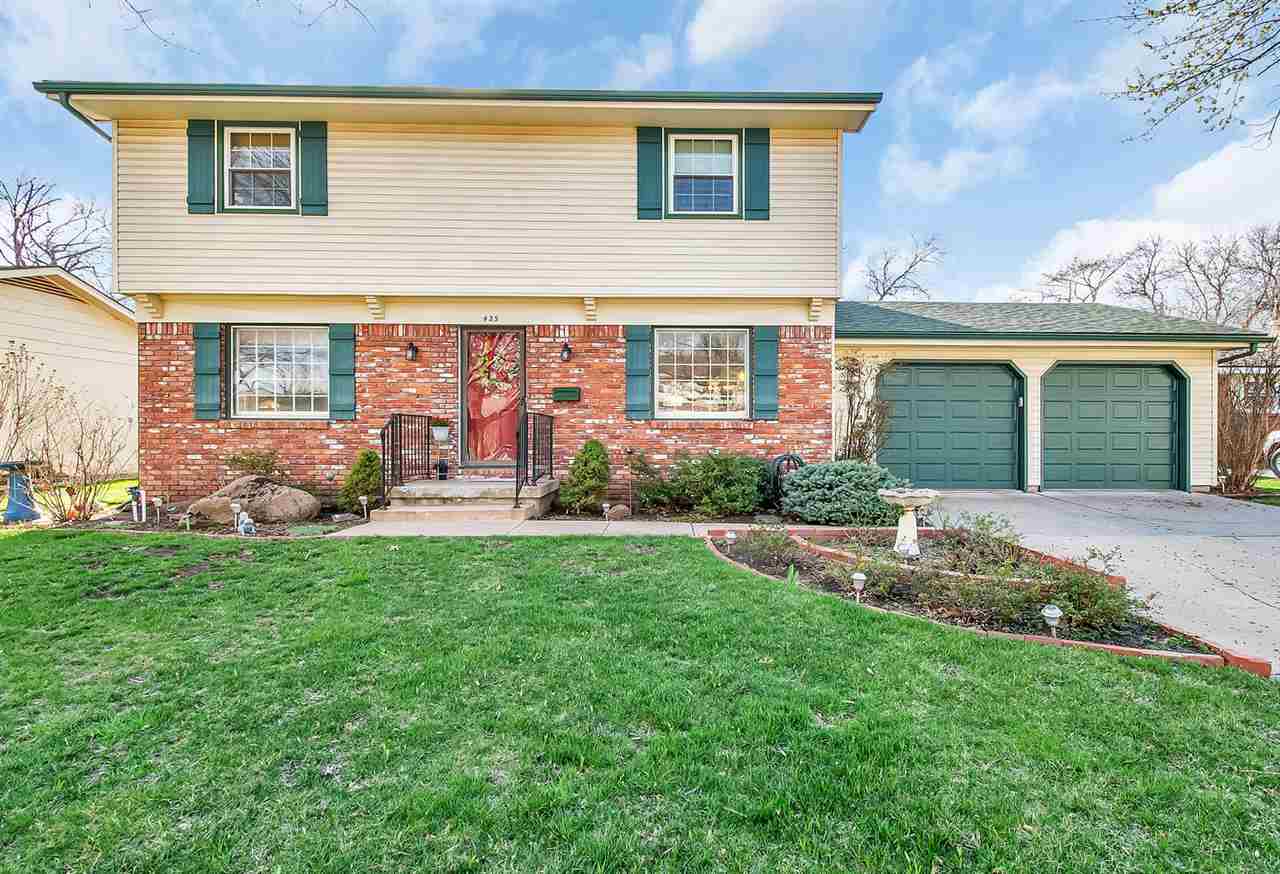
At a Glance
- Year built: 1964
- Bedrooms: 4
- Bathrooms: 2
- Half Baths: 1
- Garage Size: Attached, Opener, 2
- Area, sq ft: 2,547 sq ft
- Floors: Hardwood, Laminate
- Date added: Added 3 months ago
- Levels: Two
Description
- Description: Location, Location, Location, and a Fabulous Floor Plan for daily living or any type of entertaining. There is a Main Floor Family Room. When preparing meals, this kitchen is one to enjoy, and close to the backyard when having a picnic. The Formal Living Room and Dining Room allow for a table to be extended so everyone has a seat at the table, or a table long enough for serving buffet style. Enjoy the Fireplace for those cooler days and nights, when the weather changes. This Main Floor Family Room will make your guests feel very welcome and comfortable. NOTE: This is NOT a 3-bedroom home, but a 4-bedroom home, and each bedroom is generous is size. The Master Suite has its own bathroom, and one in the hallway for the other 3 bedrooms. Yes, a Half Bathroom on the main level of the home. The Lower Level provides extra space for a recreation room, and enough space for a pool table. There is another room for either an Office, den, a music room, plus a storage room. The wood deck overlooks a large treed backyard that is fenced. If you have the desire to have a swimming pool, there is space for one. The location of this home is very close to schools, shopping centers, restaurants, banks, drug stores, grocery stores, and more. Rockwood Recreation Center has a yearly membership fee, and offers a swimming pool, tennis courts, and other facilities. Verify schools, taxes, and other information. Show all description
Community
- School District: Wichita School District (USD 259)
- Elementary School: Price-Harris
- Middle School: Coleman
- High School: Southeast
- Community: CRESTHILL MANOR
Rooms in Detail
- Rooms: Room type Dimensions Level Master Bedroom 16x12 Upper Living Room 17x13 Main Kitchen 18x10 Main Family Room 18x12 Main Dining Room 13x12 Main Bedroom 13x11 Upper Bedroom 12x11 Upper Bedroom 15x14 Upper Recreation Room 27x13 Basement Office 17x12 Basement
- Living Room: 2547
- Master Bedroom: Shower/Master Bedroom
- Appliances: Dishwasher, Disposal, Range
- Laundry: In Basement, Separate Room, 220 equipment
Listing Record
- MLS ID: SCK578024
- Status: Expired
Financial
- Tax Year: 2019
Additional Details
- Basement: Partially Finished
- Roof: Composition
- Heating: Forced Air, Natural Gas
- Cooling: Central Air, Electric
- Exterior Amenities: Guttering - ALL, Sprinkler System, Frame w/Less than 50% Mas
- Interior Amenities: Ceiling Fan(s), Window Coverings-Part
- Approximate Age: 51 - 80 Years
Agent Contact
- List Office Name: Reece Nichols South Central Kansas
- Listing Agent: Larry, Levich
- Agent Phone: (316) 655-3362
Location
- CountyOrParish: Sedgwick
- Directions: N Woodlawn & E Central, E on Central to Mission turn right.