
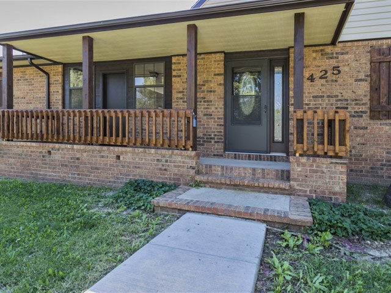


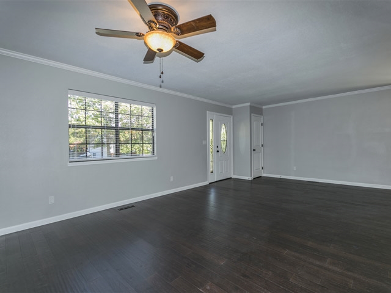
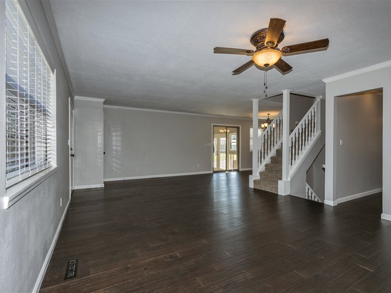
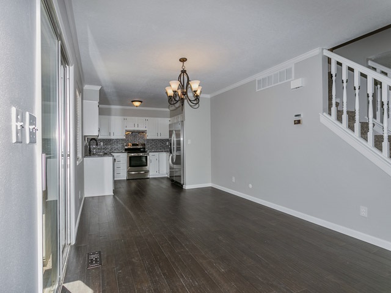
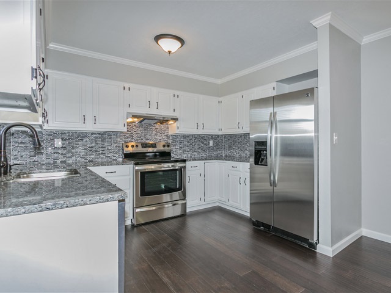
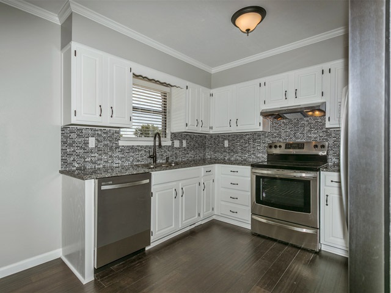
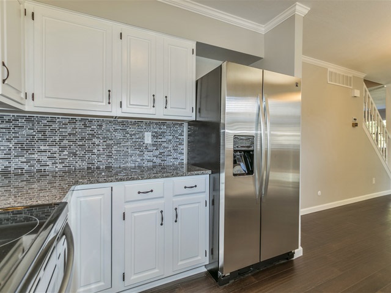
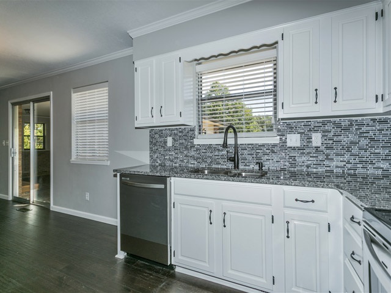
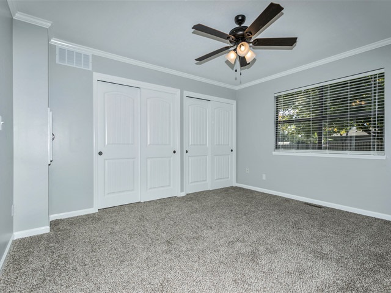
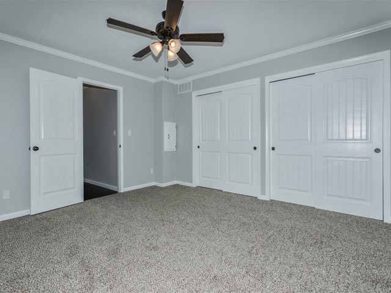
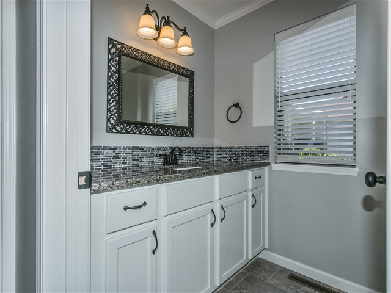
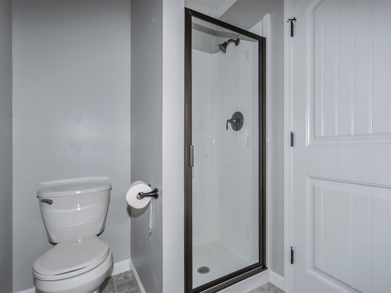
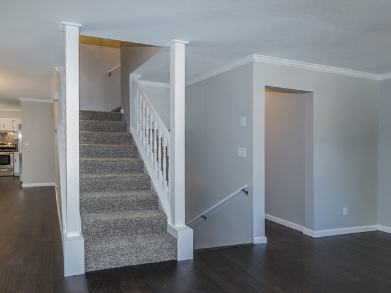
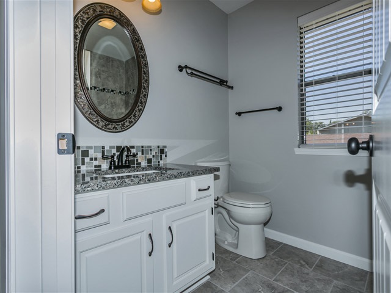
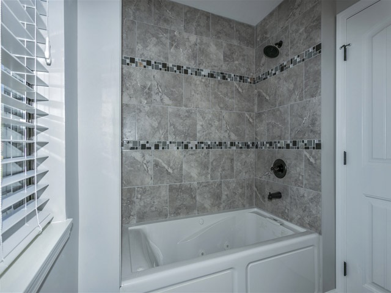
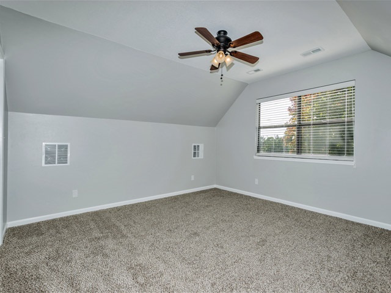
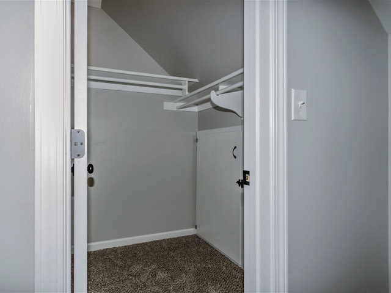
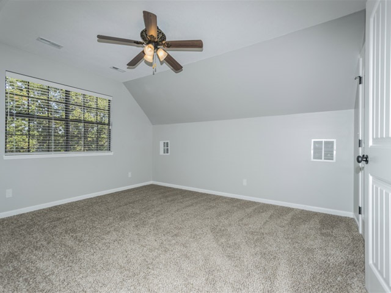
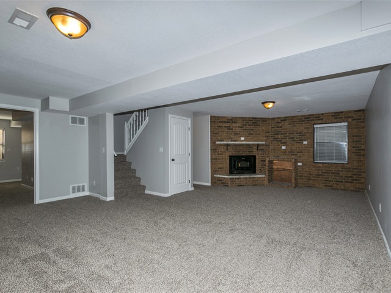
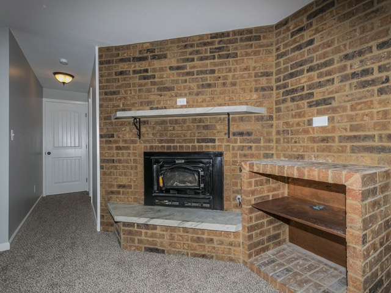

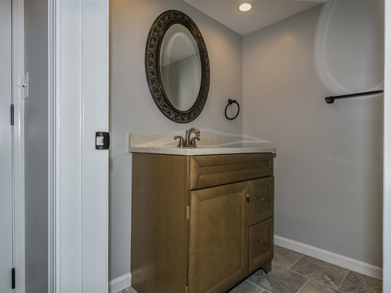
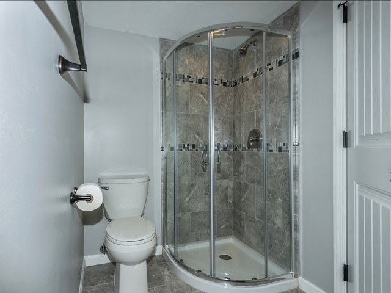
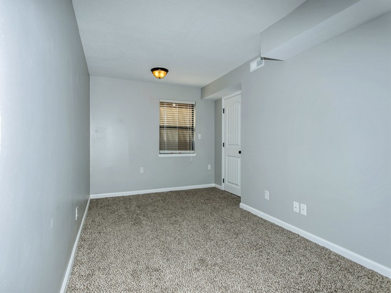

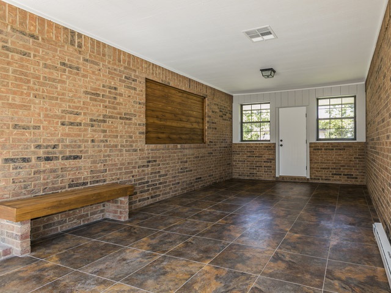
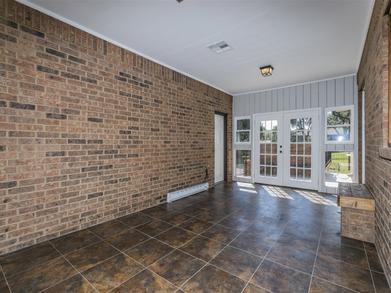
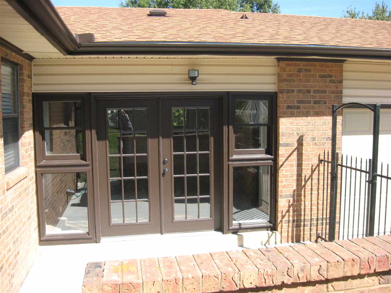
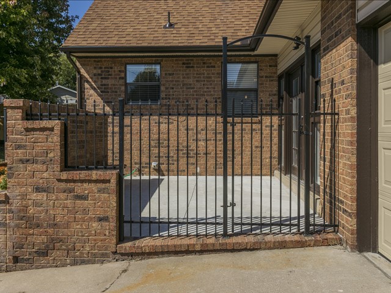
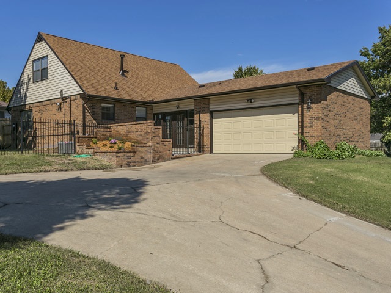
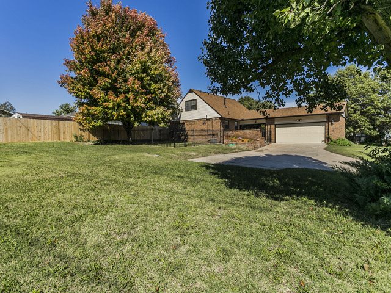

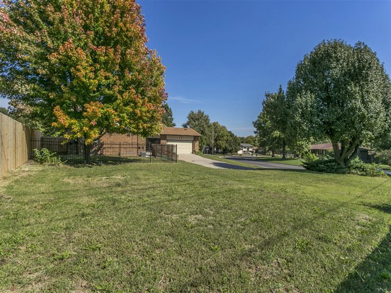
At a Glance
- Year built: 1980
- Bedrooms: 4
- Bathrooms: 3
- Half Baths: 0
- Garage Size: Attached, Opener, 2
- Area, sq ft: 2,624 sq ft
- Date added: Added 1 year ago
- Levels: Two
Description
- Description: WOW - LIKE NEW WITHOUT THE SPECIALS! BEAUTIFUL & READY FOR YOU IN DERBY CLOSE TO PARK & SCHOOLS! BRICK WITH VINYL SIDING, COMPLETELY REMODELED AND UPDATED WITH GRANITE COUNTER-TOPS & GLASS TILE BACK-SPLASH IN KITCHEN AND BATHS, NEW WOOD FLOORING, CARPET AND TILE FLOORS IN BATHS, NEW S/S KENMORE APPLIANCES, NEW INTERIOR PAINT WITH CROWN MOULDING, RAISED PANEL DOORS, NEW HARDWARE, NEW LIGHT FIXTURES, NEW PLUMBING FIXTURES, NEW WHITE 2" WOOD BLINDS THROUGH-OUT, ENCLOSED CONCRETE PATIO PERFECT FOR FIREPIT & FRIENDS, BONUS ROOM BREEZEWAY WITH SEPARATE ENTRY WOULD MAKE GREAT MAIN FLOOR FAMILY ROOM, HOME OFFICE, SUN ROOM, OR FANTASTIC DROP ZONE/MULTI-PURPOSE STUDY AREA FOR KIDS! BASEMENT FAMILY ROOM FEATURES MARBLE HEARTH & MANTLE. BRAND NEW ZONED COOLING FOR SECOND LEVEL! DON'T MISS THE CONVENIENT LAUNDRY CHUTE! Show all description
Community
- School District: Derby School District (USD 260)
- Elementary School: Derby Hills
- Middle School: Derby North
- High School: Derby
- Community: NORTH VILLAGE
Rooms in Detail
- Rooms: Room type Dimensions Level Master Bedroom 13 X 14 Main Living Room 26.4 X 14.6 Main Kitchen 8.8 X 10.6 Main Dining Room 14.8 x 10.6 Main Bedroom 14.6 X 13 Upper Bedroom 14.6 x 15 Upper Family Room 25.6 x 20.6 (irreg) Basement Bedroom 15.10 x 8 Basement Sun Room 21.4 x 11.2 Main Garage Space 1 21 x 21 Main
- Living Room: 2624
- Master Bedroom: Master Bdrm on Sep. Floor, Master Bdrm on Main Level, Master Bedroom Bath, Shower/Master Bedroom
- Appliances: Dishwasher, Disposal, Microwave, Refrigerator, Range/Oven
- Laundry: In Basement, Separate Room, 220 equipment
Listing Record
- MLS ID: SCK526324
- Status: Sold-Co-Op w/mbr
Financial
- Tax Year: 2016
Additional Details
- Basement: Finished
- Roof: Composition
- Heating: Forced Air, Gas
- Cooling: Central Air, Zoned, Electric
- Exterior Amenities: Patio, Fence-Wood, Fence-Wrought Iron/Alum, Guttering - ALL, Storm Doors, Storm Windows, Frame w/Less than 50% Mas, Vinyl/Aluminum
- Interior Amenities: Ceiling Fan(s), Hardwood Floors, Whirlpool, All Window Coverings
- Approximate Age: 36 - 50 Years
Agent Contact
- List Office Name: Golden Inc, REALTORS
Location
- CountyOrParish: Sedgwick
- Directions: EAST ON MEADOWLARK (AKA 71ST ST S) FROM K-15 TO WOODLAWN, NORTH ON WOODLAWN