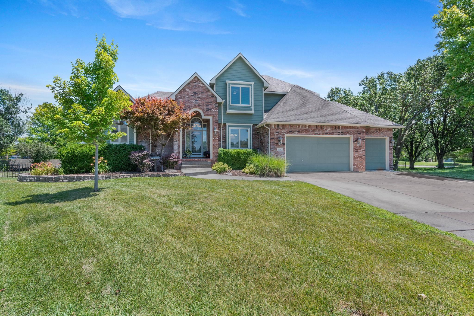
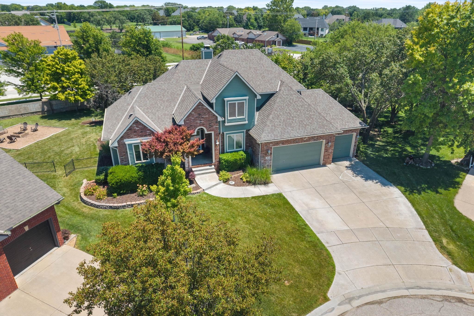
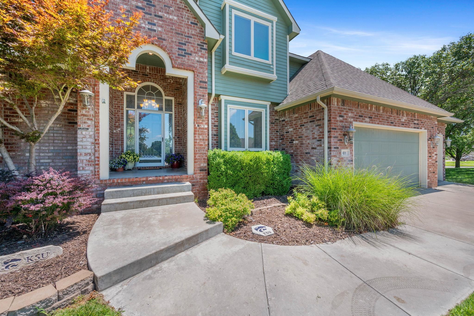
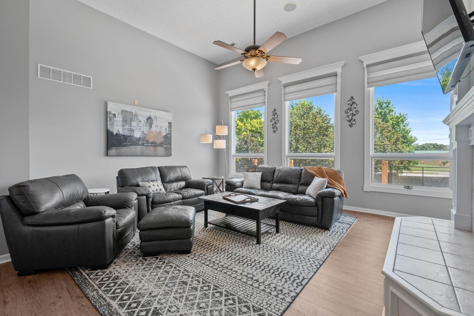
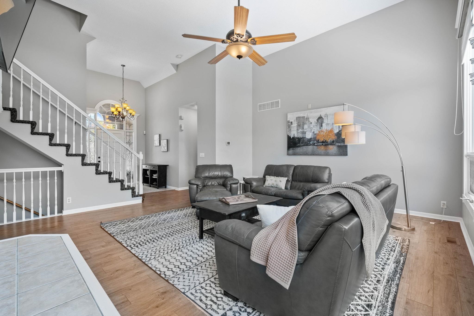
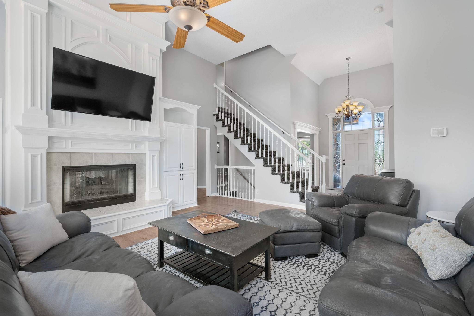

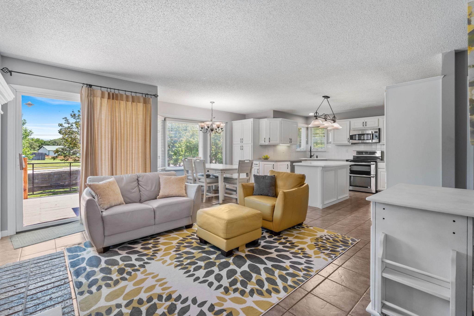
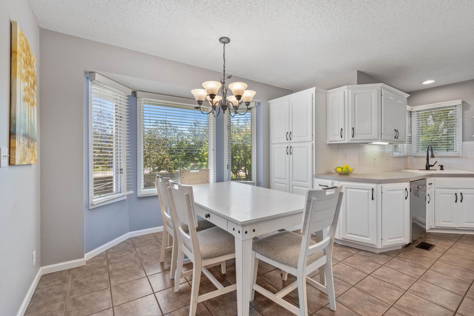

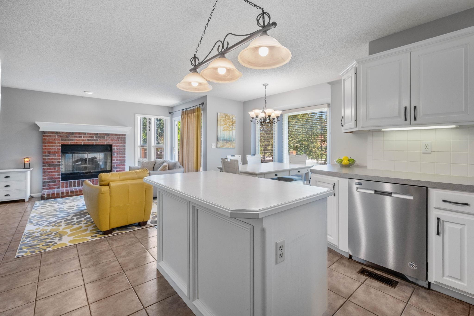
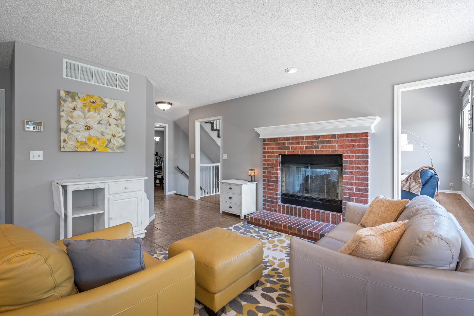




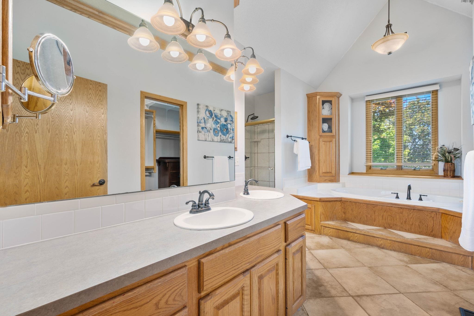


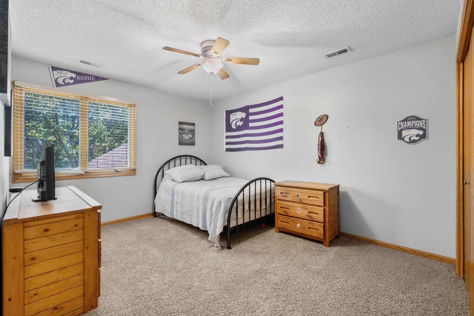
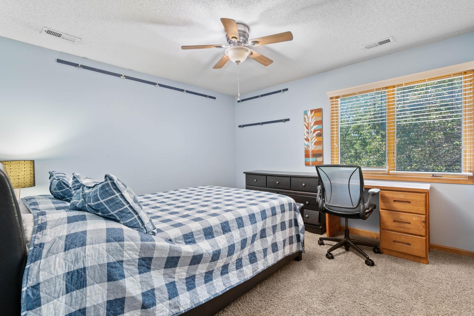


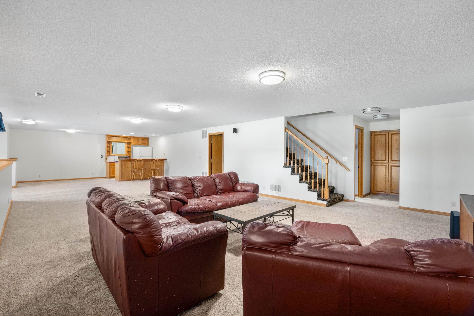
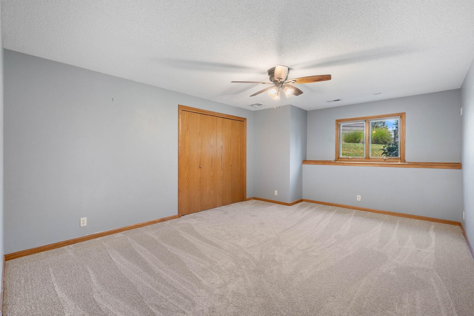

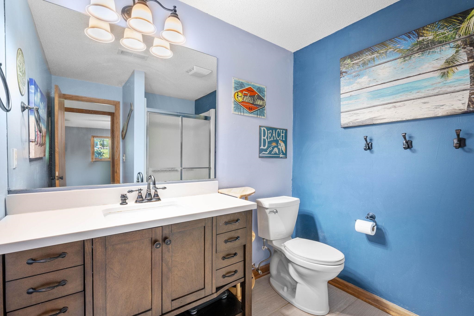
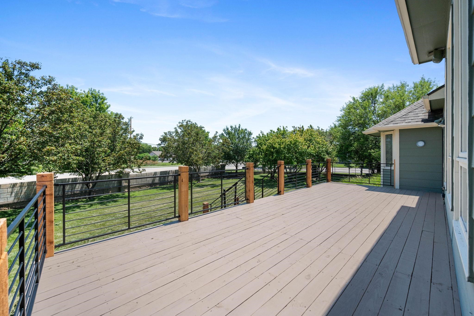
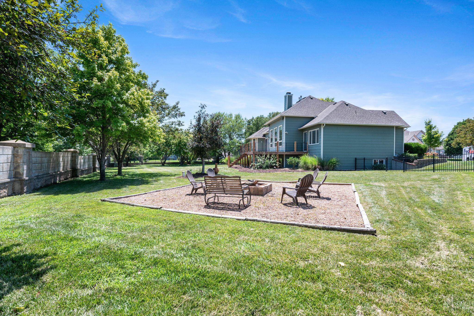
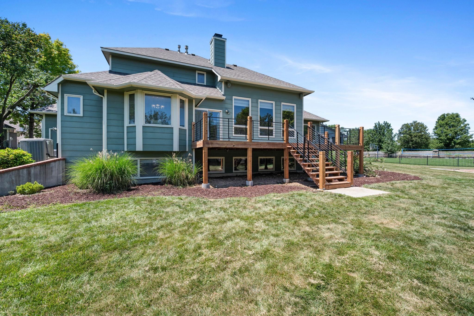

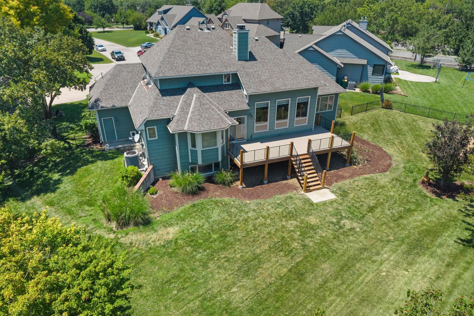
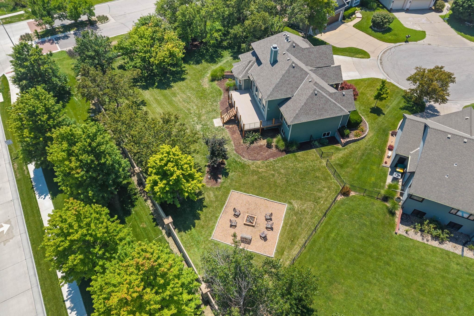
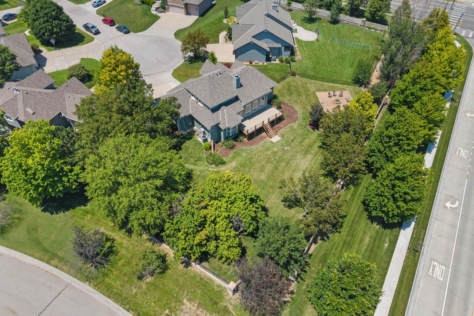
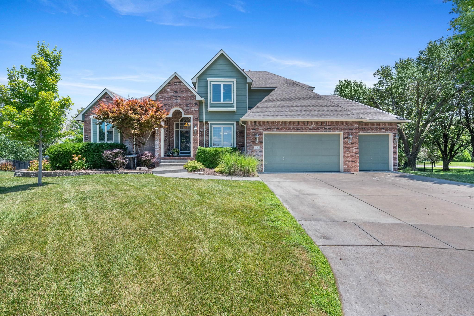
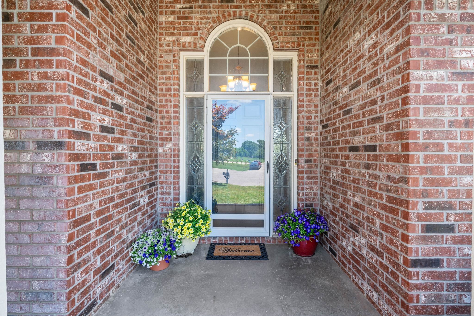
At a Glance
- Year built: 1997
- Bedrooms: 6
- Bathrooms: 3
- Half Baths: 1
- Garage Size: Attached, 3
- Area, sq ft: 3,994 sq ft
- Floors: Smoke Detector(s)
- Date added: Added 3 months ago
- Levels: One and One Half
Description
- Description: Welcome to this spacious 6-bedroom, 3.5-bathroom home located on a quiet cul-de-sac in the desirable Belle Terre neighborhood. With nearly half an acre, Wichita taxes, Andover Central Schools, and no special taxes, this home offers the perfect blend of comfort, value, and location. Step inside to a bright, airy main level featuring soaring ceilings and large windows that fill the living room with natural light. A cozy two-way fireplace connects the living area to a versatile hearth room just off the kitchen - ideal for casual lounging or extra entertaining space. The kitchen includes an island, ample cabinet storage, and a connected dining area, while a separate formal dining room offers a more elevated space for hosting. Also on the main floor, you’ll find a half bath for guests and a well-appointed laundry room with drop zone and extra storage, conveniently located off the 3-car garage. The main-floor primary suite features a tray ceiling and direct access to the back deck. The spacious en-suite bathroom includes dual sinks, a jetted tub, tile shower, linen closet, and two walk-in closets. Upstairs, you'll find three generously sized bedrooms and a full bathroom. The second floor also has its own thermostat and AC unit for enhanced comfort and climate control. The fully finished, view-out basement is a true extension of your living space, offering incredible flexibility. A large rec room with new carpet and a wet bar provides the perfect setting for entertaining or relaxing. Two additional bedrooms and a full bathroom complete the lower level, making room for everyone. Outside, enjoy a brand-new deck overlooking a fully fenced, tree-lined backyard. An irrigation well and sprinkler system help keep the nearly half-acre lot green and low-maintenance year-round. This home truly has it all - space, style, and a fantastic location. Don’t miss your chance to make it yours! Show all description
Community
- School District: Andover School District (USD 385)
- Elementary School: Meadowlark
- Middle School: Andover Central
- High School: Andover Central
- Community: BELLE TERRE
Rooms in Detail
- Rooms: Room type Dimensions Level Master Bedroom 13 x 14 Main Living Room 18 x 20 Main Kitchen 19 x 20 Main Bedroom 12 x 11 Upper Bedroom 13 x 13 Upper Bedroom 12 x 12 Upper Recreation Room 45 x 18.5 Basement Bedroom 12.5 x 17.5 Basement Bedroom 12 x 13 Basement
- Living Room: 3994
- Master Bedroom: Master Bdrm on Main Level, Master Bedroom Bath, Sep. Tub/Shower/Mstr Bdrm, Two Sinks, Jetted Tub
- Appliances: Dishwasher, Microwave, Range, Smoke Detector
- Laundry: Main Floor, Separate Room, 220 equipment
Listing Record
- MLS ID: SCK658264
- Status: Sold-Co-Op w/mbr
Financial
- Tax Year: 2024
Additional Details
- Basement: Finished
- Roof: Composition
- Heating: Forced Air, Natural Gas
- Cooling: Central Air
- Exterior Amenities: Guttering - ALL, Irrigation Well, Sprinkler System, Frame w/Less than 50% Mas
- Interior Amenities: Ceiling Fan(s), Walk-In Closet(s), Vaulted Ceiling(s), Window Coverings-All, Wired for Surround Sound, Smoke Detector(s)
- Approximate Age: 21 - 35 Years
Agent Contact
- List Office Name: Berkshire Hathaway PenFed Realty
- Listing Agent: Jill, Smith
Location
- CountyOrParish: Sedgwick
- Directions: East of 159th and East Central to Lancaster Drive. South on Lancaster Drive then turn left onto Lancaster Ct. The home is at the end of the cul-de-sac.