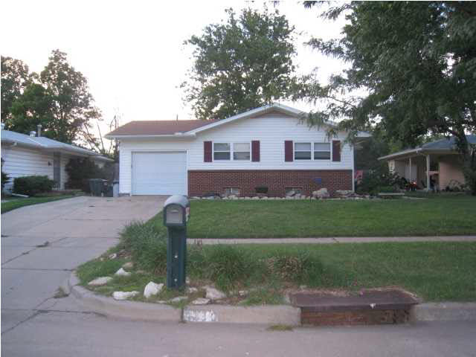
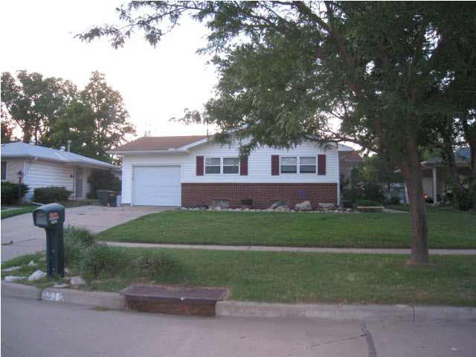
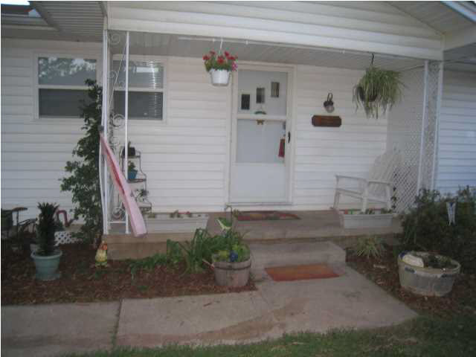
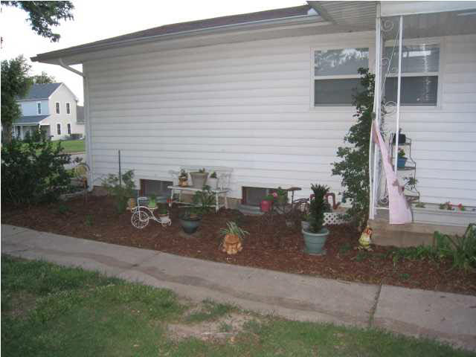
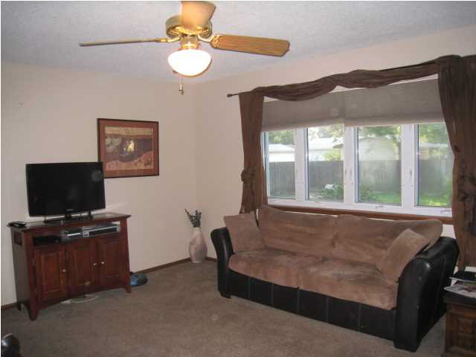
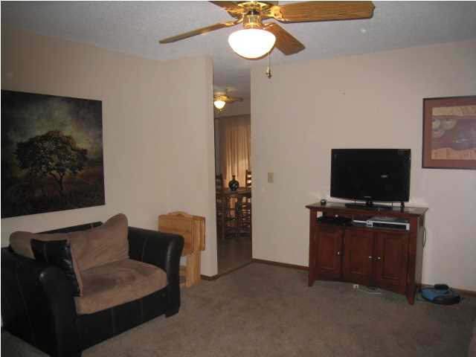
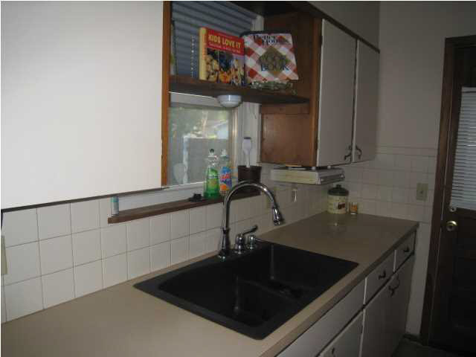
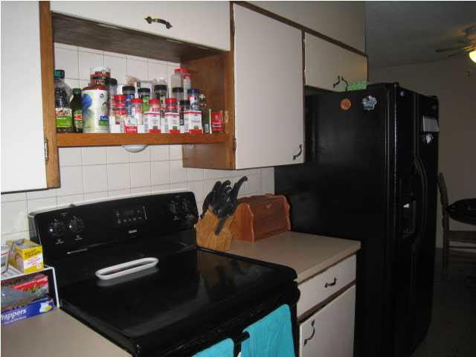
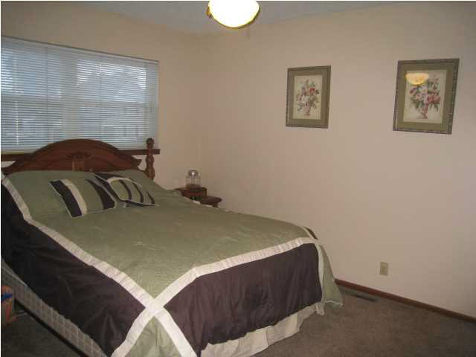
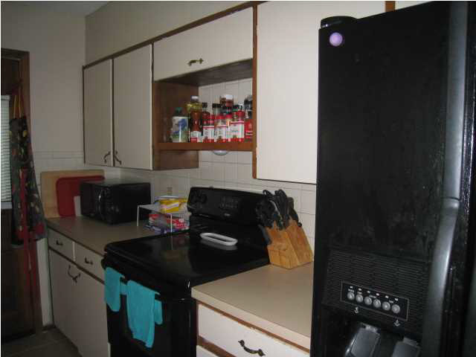
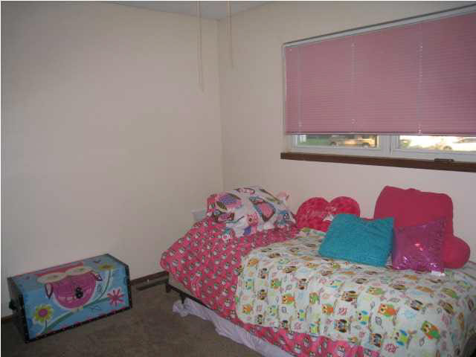
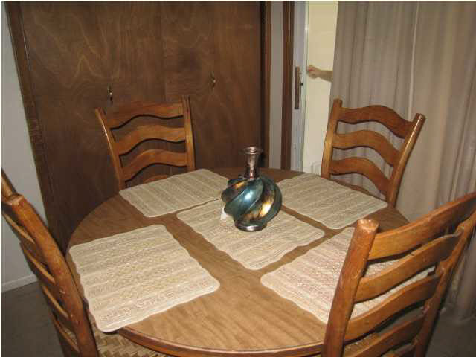
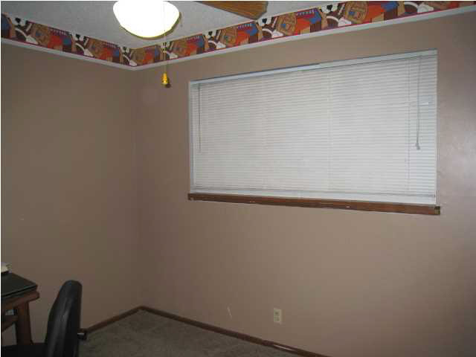
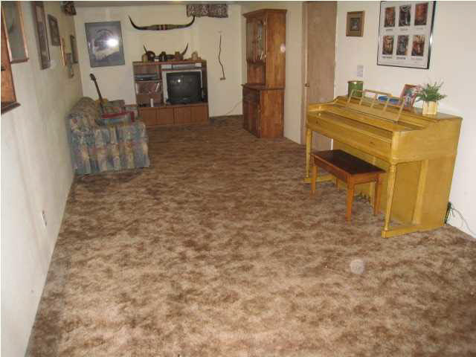
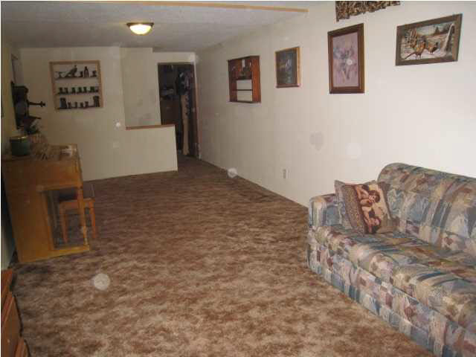
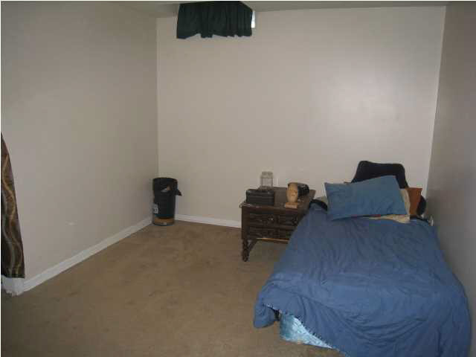

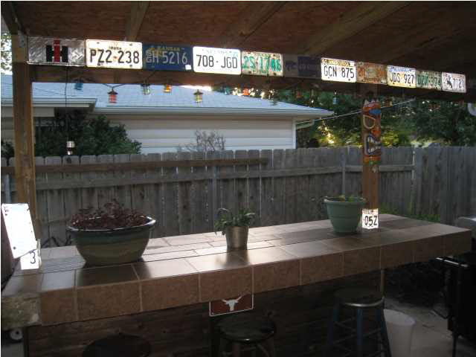

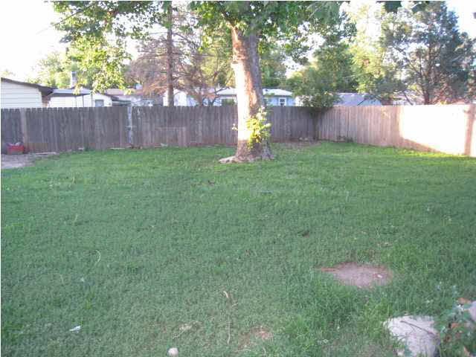
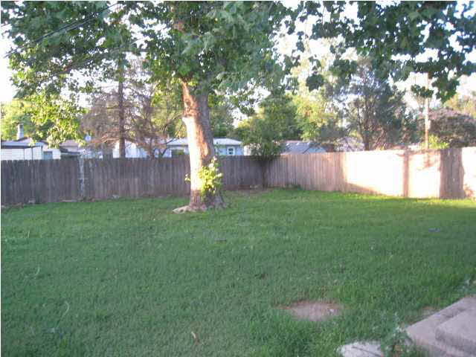
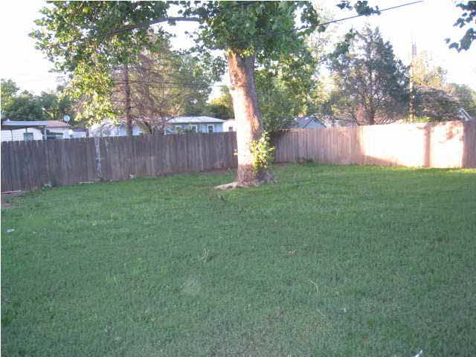
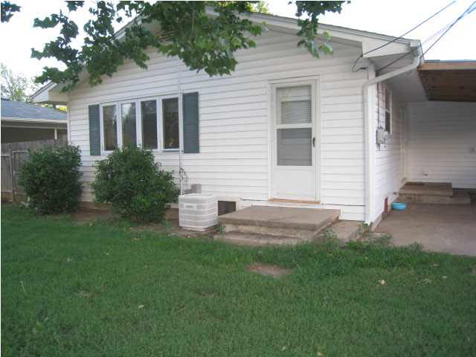
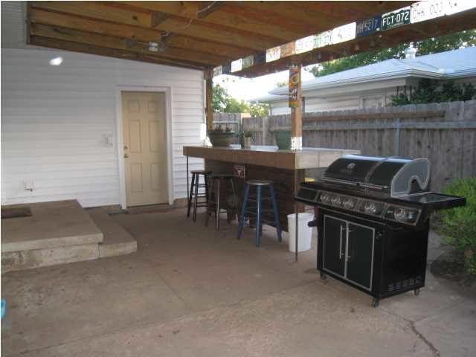
At a Glance
- Year built: 1968
- Bedrooms: 3
- Garage Size: Attached, Opener, 1
- Area, sq ft: 1,581 sq ft
- Date added: Added 1 year ago
- Levels: One
Description
- Description: Wonderful home for couples who are downsizing, or first time buyers! 3 bedrooms on the main floor with 1.5 baths on the main floor. Basement laundry, with family/rec room and a bonus room which would make a wonderful office with a closet. Home has vinyl siding with brick, with gutters, and newer windows also has vinyl soffits and facia. Newer roof, and lovely 16' X 12' covered patio with a dry bar area makes for a perfect area to cook out and enjoy the summer. Larger back yard. One car attached garage. Newer HVAC system. The family room is HUGE and is wired for Surround Sound. The bonus room in basement is not included in bedroom count as it is non-conforming, but would make a wonderful office. One bonus room is being used as storage; Laundry area in basement also has storage. Home has lovely flowers and shows pride in ownership. Neighborhood has Orchard Park swimming pool, tennis courts, playgrounds and library and exercise facility and all within walking distance from the home. Please verify the sq. footage with Sedgwick Co. as the basement finish doesn't reflect the family/rec room sq. footage. PLEASE GIVE 6 HOURS NOTICE PRIOR TO SHOWINGS AS SELLERS HAVE TWO DOGS WHO NEED TO BE REMOVED PRIOR TO ANY SHOWINGS. Show all description
Community
- Elementary School: Black
- Middle School: Hadley
- High School: North
- Community: CATHERINE SMITH
Rooms in Detail
- Rooms: Room type Dimensions Level Master Bedroom 13'2"X10'9" Main Living Room 15'1"X11'3" Main Kitchen 19'9"X7'4" Main Family Room 26'3"X10'7" Basement Bedroom 12'3"X9'7" Main Bedroom 10'7"X8'9" Main Dining Room 11'1"X8'3" Main Bonus Room 13'X9'5" Basement
- Living Room: 1581
- Master Bedroom: Master Bdrm on Main Level, 1/2 Bath/Master Bedroom
- Appliances: Dishwasher, Refrigerator, Range/Oven
- Laundry: In Basement, 220 equipment
Listing Record
- MLS ID: SCK369317
- Status: Sold-Inner Office
Financial
- Tax Year: 2013
Additional Details
- Basement: Partially Finished
- Roof: Composition
- Heating: Forced Air, Gas
- Cooling: Central Air, Electric
- Exterior Amenities: Patio, Patio-Covered, Fence-Wood, Guttering - ALL, Sidewalk, Storm Windows, Brick, Vinyl/Aluminum
- Interior Amenities: Ceiling Fan(s), Humidifier, All Window Coverings, Wired for Sound
- Approximate Age: 36 - 50 Years
Agent Contact
- List Office Name: Golden Inc, REALTORS
Location
- CountyOrParish: Sedgwick
- Directions: Central to Nevada St., turn N on Nevada and go until Nevada runs into 8th Street; home's driveway is on North Side of where Nevada intersects with 8th Street. Driveway for home faces Nevada.