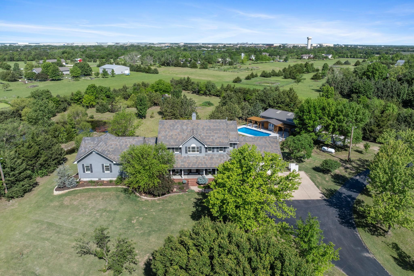
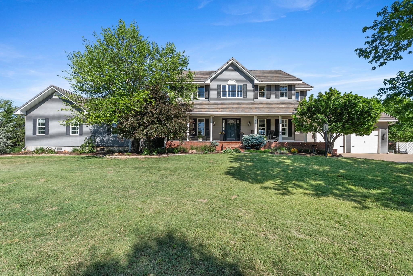
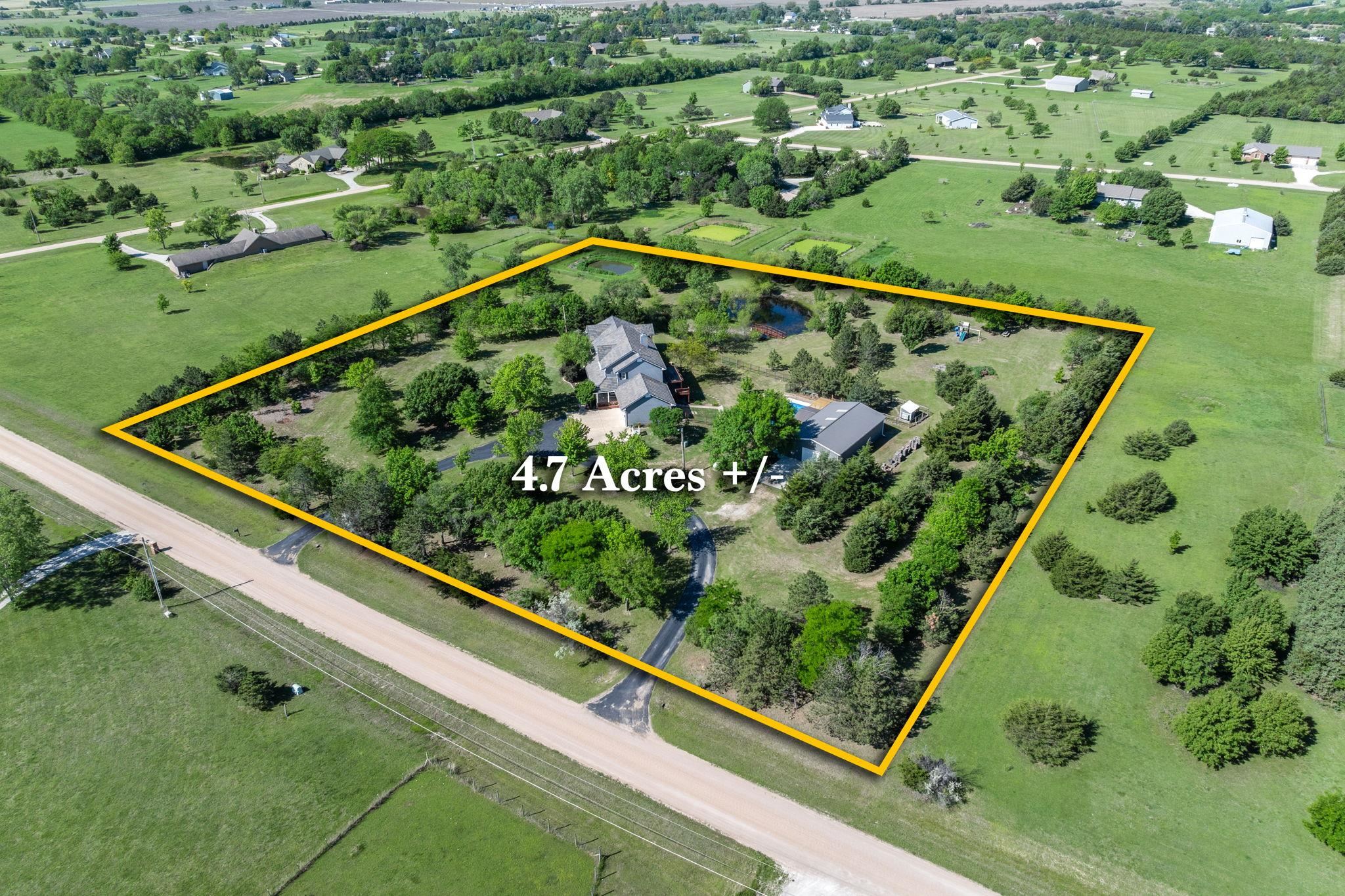
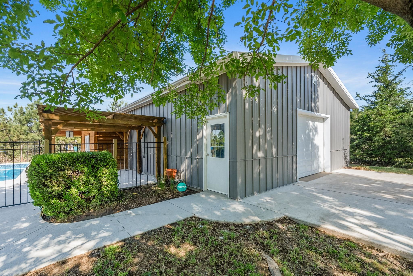

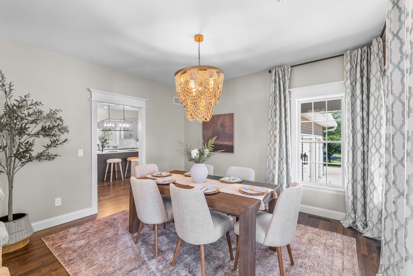



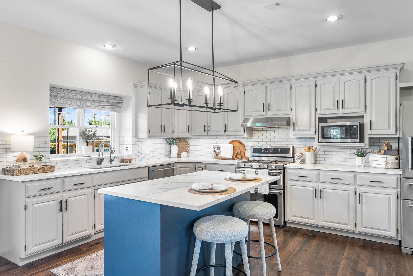
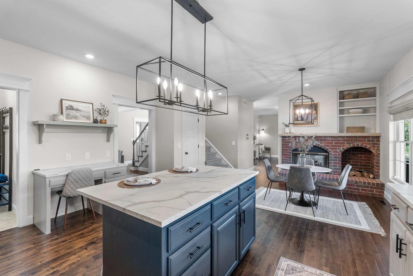
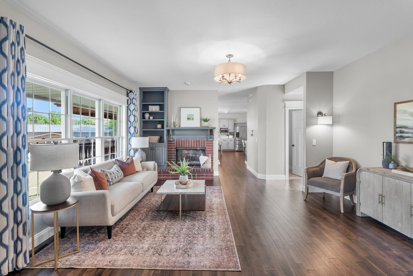
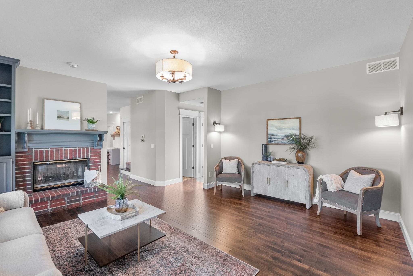
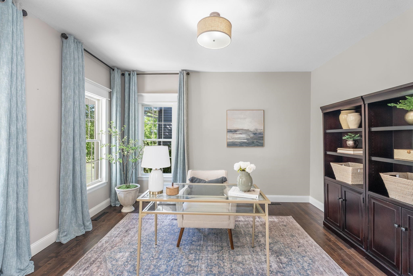
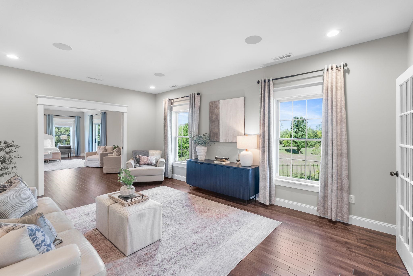
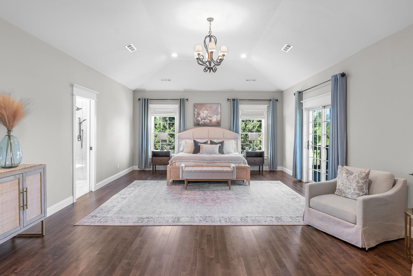
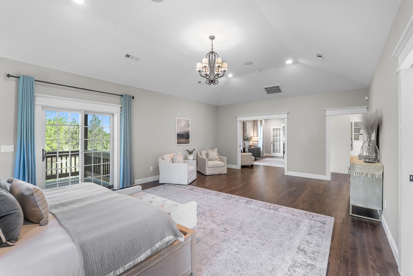
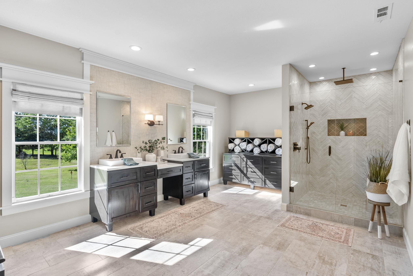
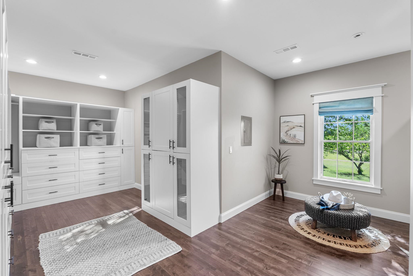
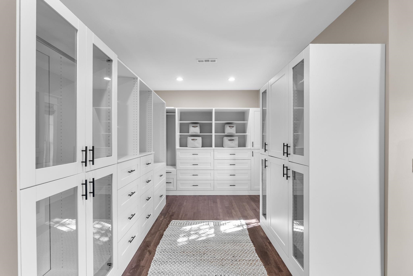
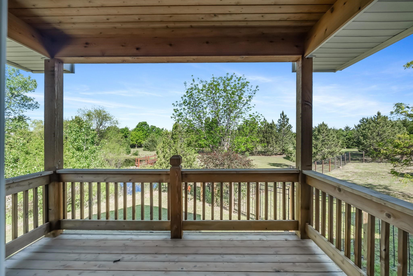

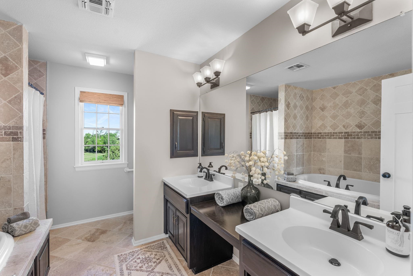
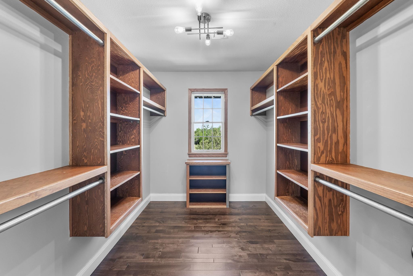
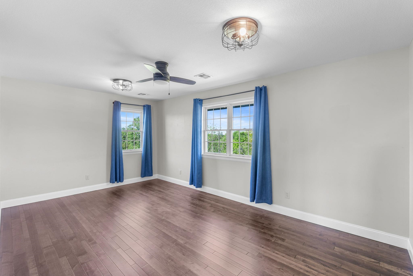

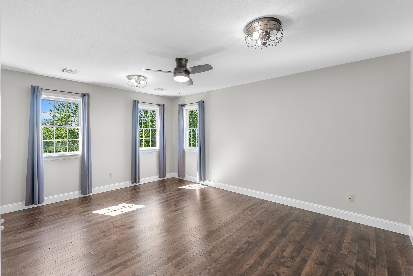
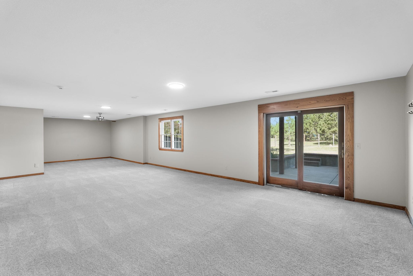
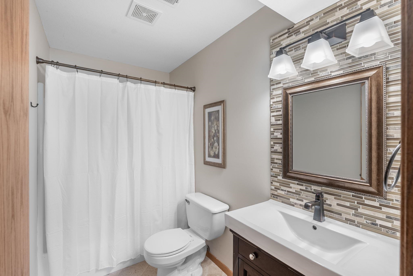
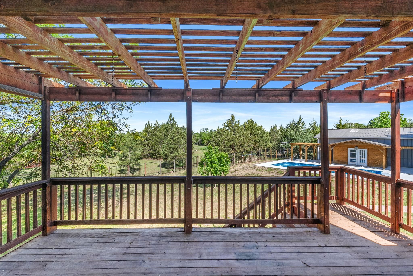
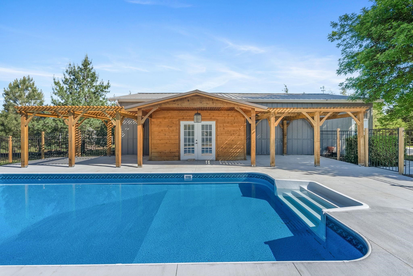
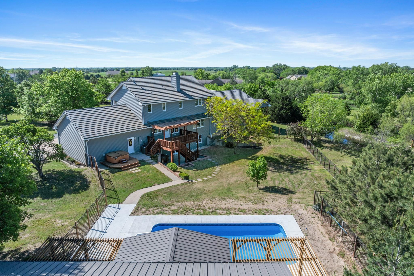
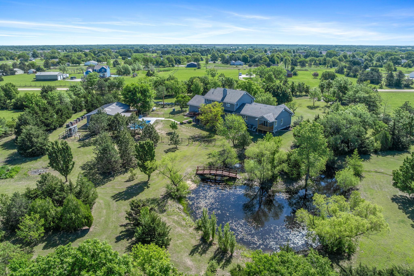
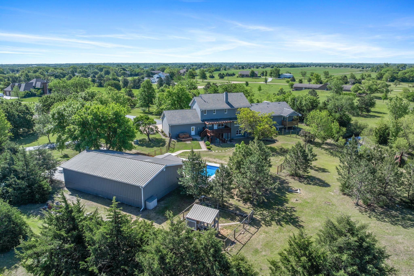
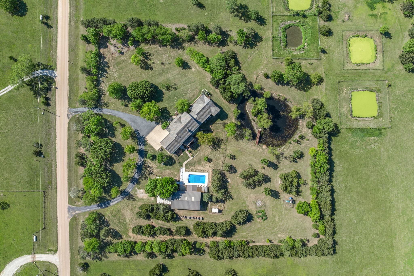
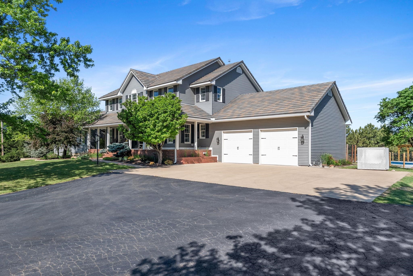
At a Glance
- Year built: 1995
- Bedrooms: 5
- Bathrooms: 4
- Half Baths: 1
- Garage Size: Attached, Detached, Oversized, 3
- Area, sq ft: 5,174 sq ft
- Floors: Hardwood
- Date added: Added 4 months ago
- Levels: One and One Half
Description
- Description: WOW! Don’t miss this incredible nearly 5-acre property in the award-winning Derby School District. Your very own luxurious retreat awaits, dotted with mature trees in a private setting. Just minutes from Derby and all the amenities Rock Road has to offer, this stately home features a recently completed primary suite addition that’s truly a showstopper. It boasts an enormous executive walk-in closet with laundry area, a spa-like ensuite with custom-tiled shower, and a private covered deck. SPACE is the keyword in this home with nearly 5200 sq feet of finished elegance for your family to enjoy. The rest of the main floor is thoughtfully designed with beautiful updates throughout, including a spacious kitchen with quartz countertops, two separate living areas, formal dining, dedicated office, half-bath, and a convenient drop zone off of the oversized garage. Upstairs, you'll find a second primary suite with a generous walk-in closet and elegant bathroom, along with two additional bedrooms that share another full bathroom. The finished walkout basement adds even more entertaining options, including a large family/rec room, additional bedroom and bathroom, second laundry area, and unfinished storage. Step outside to enjoy the updated swimming pool area (2024), 30x50 Morton Building, a pond with idyllic bridge to island, a children’s playground, and even a chicken coop—a true outdoor oasis! This home has been well maintained with newer concrete tile roof, newer HVAC, and all the features you'd expect in this price range. Schedule your showing today! Show all description
Community
- School District: Derby School District (USD 260)
- Elementary School: Stone Creek
- Middle School: Derby North
- High School: Derby
- Community: NONE LISTED ON TAX RECORD
Rooms in Detail
- Rooms: Room type Dimensions Level Master Bedroom 25x17 Main Living Room 17x16 Main Kitchen 23x17 Main Family Room 18x14 Main Dining Room 14x12 Main Master Bedroom 18x16 Upper Office 13x12 Main Bedroom 17x11 Upper Bedroom 16x12 Upper Family Room 35x16 Basement Bedroom 14x10.5 Basement
- Living Room: 5174
- Master Bedroom: Master Bdrm on Main Level, Shower/Master Bedroom, Two Sinks, Quartz Counters, Water Closet
- Appliances: Dishwasher, Disposal, Microwave, Range
- Laundry: In Basement, Main Floor
Listing Record
- MLS ID: SCK655348
- Status: Sold-Inner Office
Financial
- Tax Year: 2024
Additional Details
- Basement: Partially Finished
- Roof: Tile
- Heating: Forced Air, Zoned, Propane Rented
- Cooling: Central Air, Electric
- Exterior Amenities: Guttering - ALL, Irrigation Well, Sprinkler System, Vinyl/Aluminum
- Interior Amenities: Ceiling Fan(s), Central Vacuum, Walk-In Closet(s), Vaulted Ceiling(s), Water Pur. System, Wired for Surround Sound
- Approximate Age: 21 - 35 Years
Agent Contact
- List Office Name: Reece Nichols South Central Kansas
- Listing Agent: Shane, Phillips
Location
- CountyOrParish: Sedgwick
- Directions: From 39th Street South and Rock Rd, turn East on 39th to Dalton St, South to home.