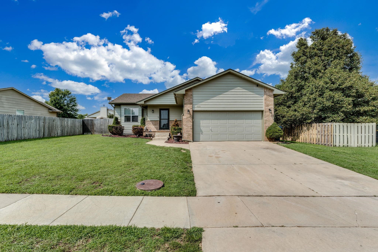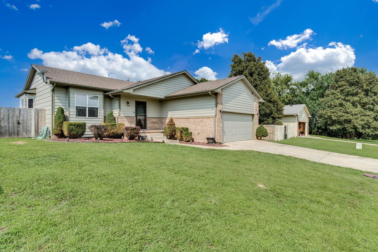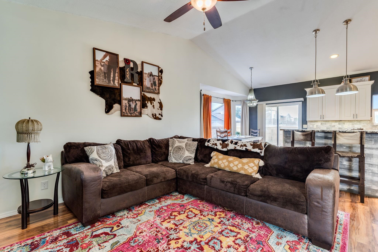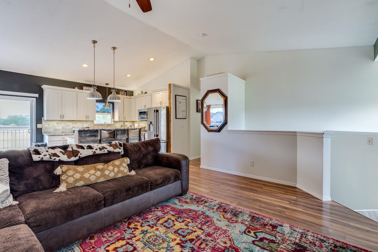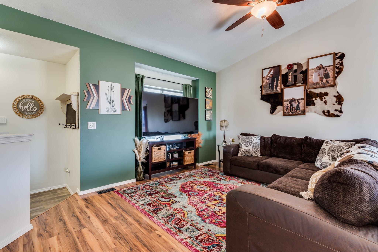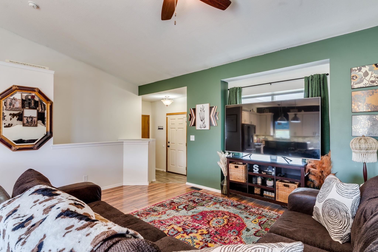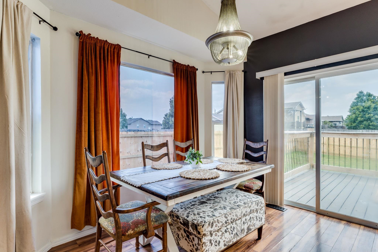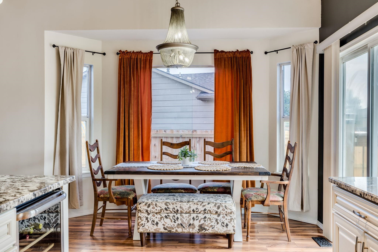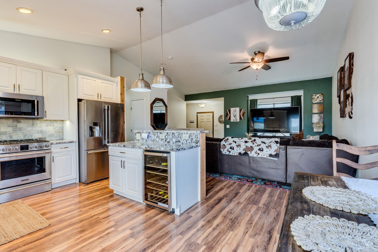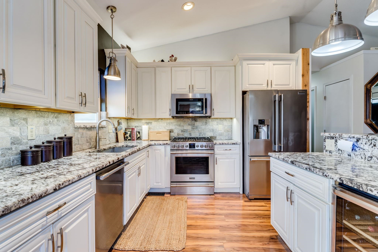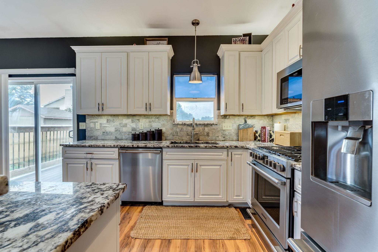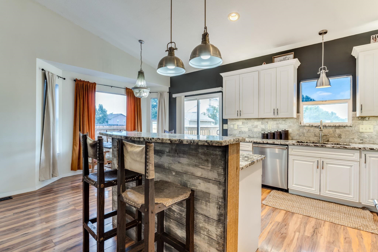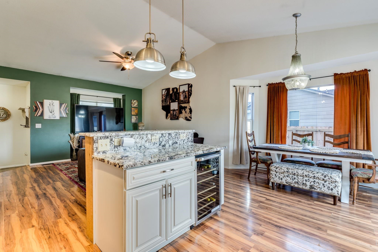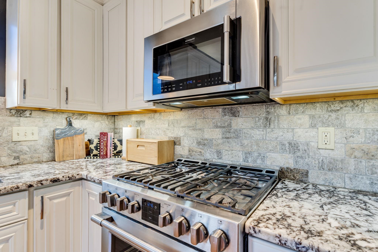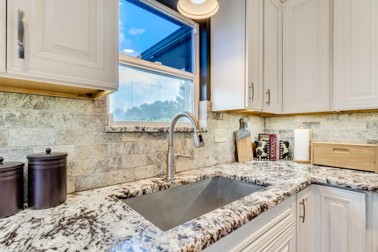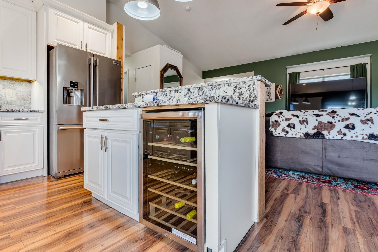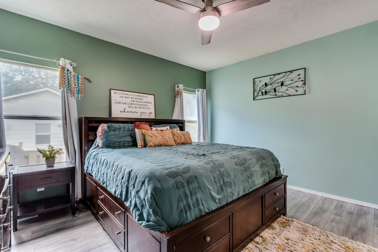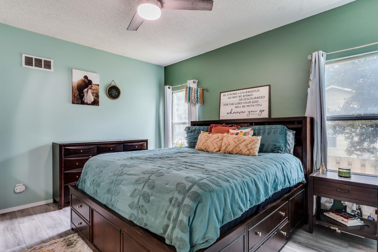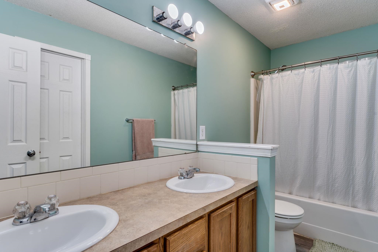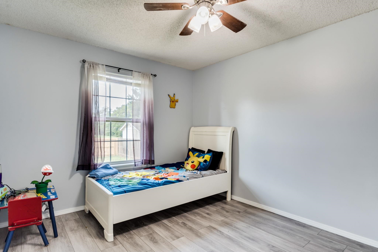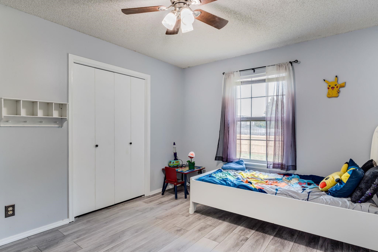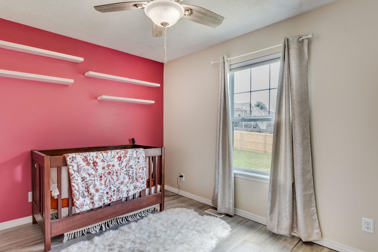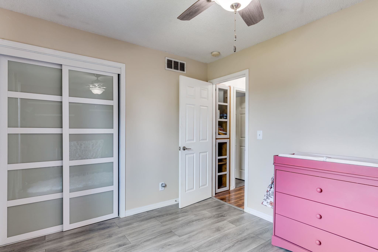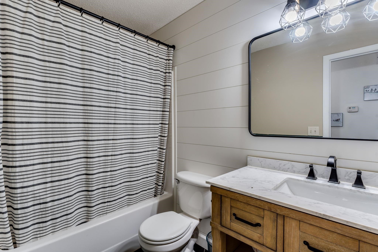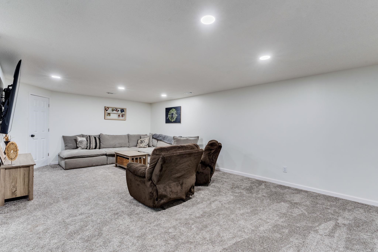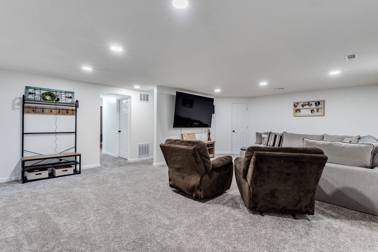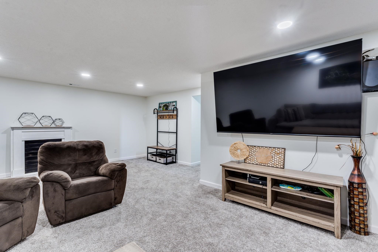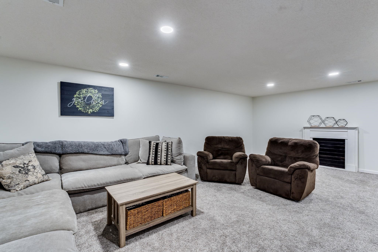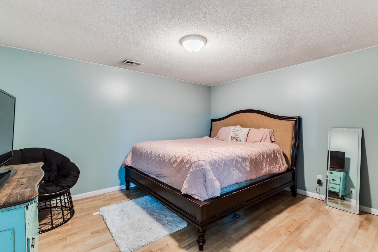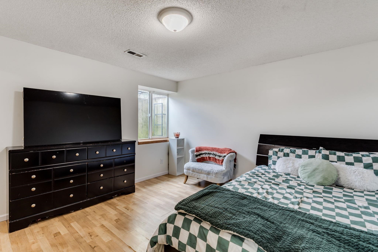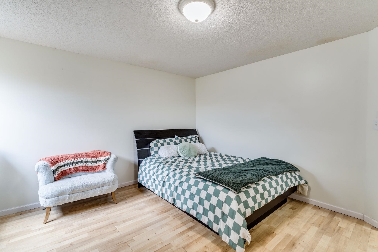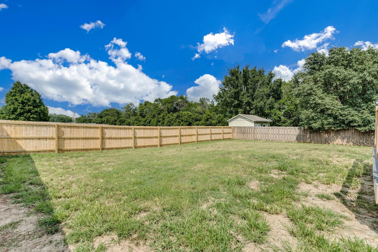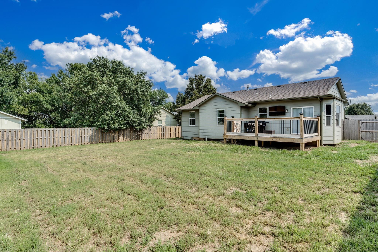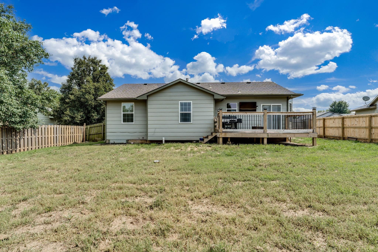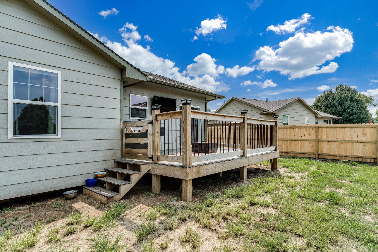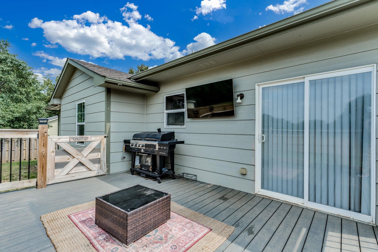Residential422 E Hickory St
At a Glance
- Year built: 2005
- Bedrooms: 4
- Bathrooms: 3
- Half Baths: 0
- Garage Size: Attached, 2
- Area, sq ft: 2,586 sq ft
- Date added: Added 4 months ago
- Levels: One
Description
- Description: Welcome to this stunning 4-bedroom, 3-bathroom updated home located in the highly sought-after Country Walk Addition in Mulvane! Enjoy a spacious, open-concept living room, kitchen, and dining area perfect for entertaining. The kitchen features ample counter space and storage with the beautiful granite countertops! In addition, all appliances stay with the home! The main floor offers an additional versatile room that can serve as an office, pantry, or extra storage. The main floor hallway bathroom was beautifully re-done in 2024 with a modern, updated look. The basement has been completely refinished, featuring a large family room, a comfortable bedroom, a bonus room, and a generous laundry/storage room with another full bathroom. Step outside to a lovely backyard deck, completed in 2023, and a newly redone fence from 2025. This updated, beautiful home is truly ready for its new owners! Show all description
Community
- School District: Mulvane School District (USD 263)
- Elementary School: Mulvane/Munson
- Middle School: Mulvane
- High School: Mulvane
- Community: COUNTRY WALK ESTATES
Rooms in Detail
- Rooms: Room type Dimensions Level Master Bedroom 13x13 Main Living Room 14x16 Main Kitchen 9x10 Main Bedroom 9x12 Main Bedroom 10x11 Main Dining Room 10x10 Main Family Room 27x31 Basement Bedroom 13x13 Basement Bonus Room 13x15 Basement
- Living Room: 2586
- Master Bedroom: Master Bdrm on Main Level, Tub/Shower/Master Bdrm, Two Sinks
- Appliances: Dishwasher, Disposal, Microwave, Refrigerator, Range, Trash Compactor, Washer, Dryer
- Laundry: In Basement
Listing Record
- MLS ID: SCK659601
- Status: Sold-Co-Op w/mbr
Financial
- Tax Year: 2024
Additional Details
- Basement: Finished
- Roof: Composition
- Heating: Forced Air, Natural Gas
- Cooling: Central Air, Electric
- Exterior Amenities: Guttering - ALL, Frame w/Less than 50% Mas
- Interior Amenities: Ceiling Fan(s), Walk-In Closet(s), Vaulted Ceiling(s)
- Approximate Age: 11 - 20 Years
Agent Contact
- List Office Name: Berkshire Hathaway PenFed Realty
- Listing Agent: Katelyn, Gooch
Location
- CountyOrParish: Sedgwick
- Directions: FROM ROCK RD & 103RD ST S, GO EAST TO COUNTRY WALK LN TO HICKORY ST, LEFT TO HOME
