


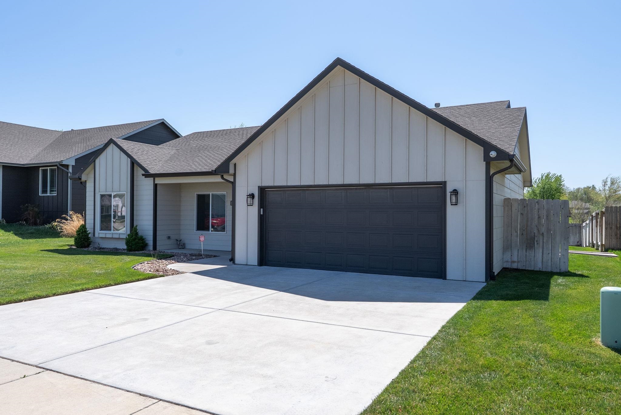
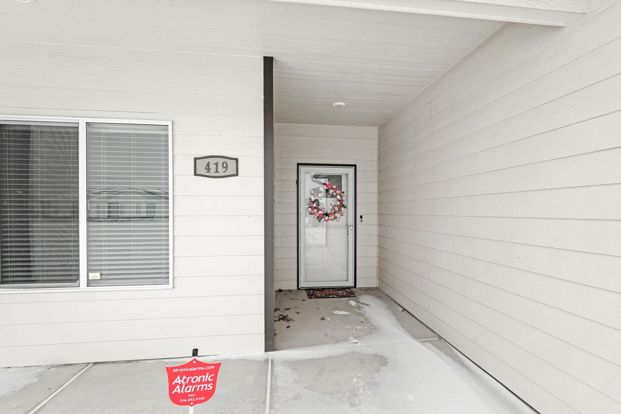
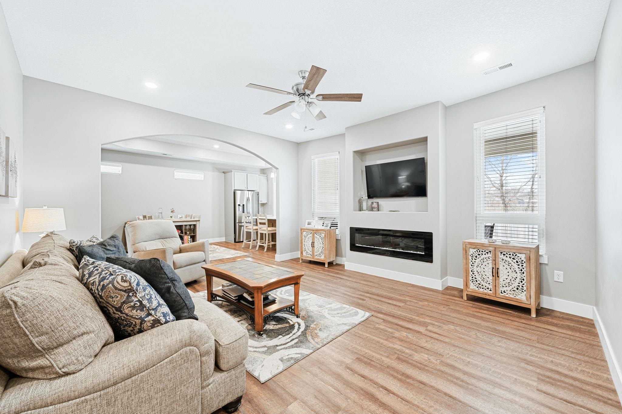
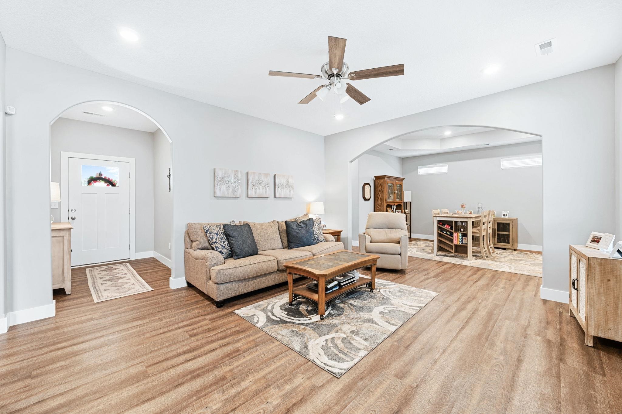

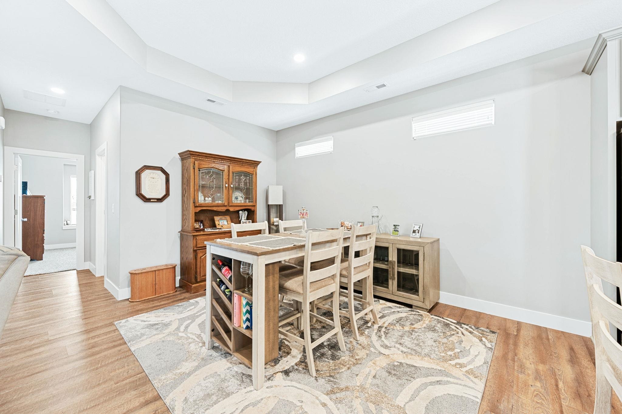
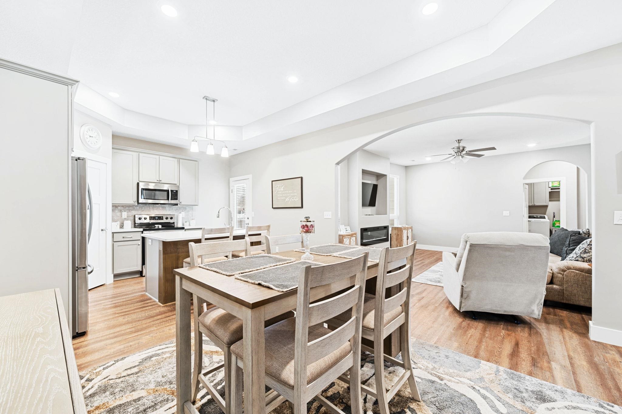
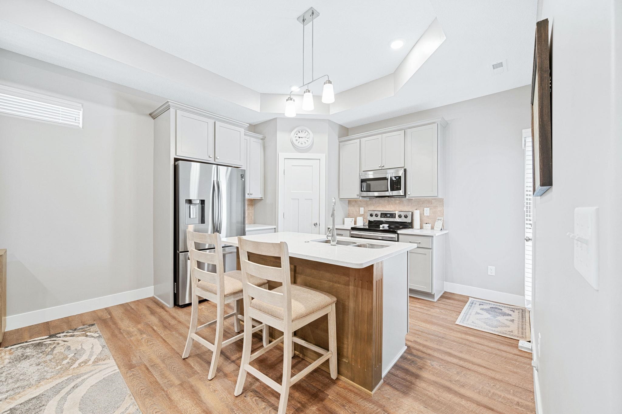






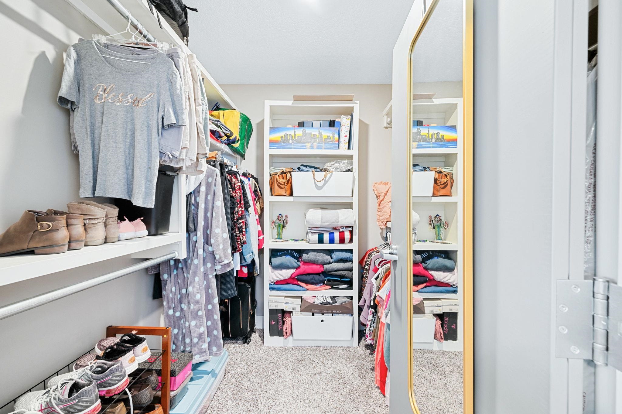

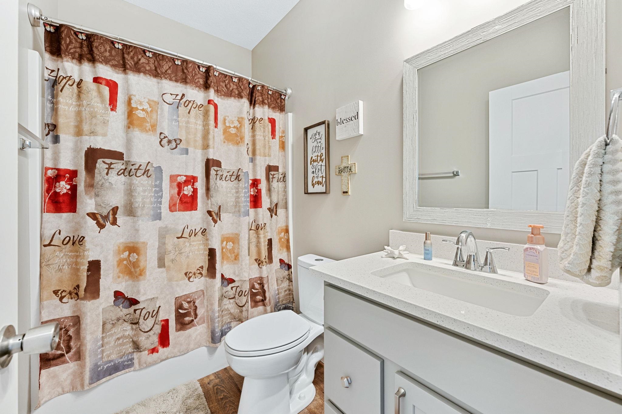
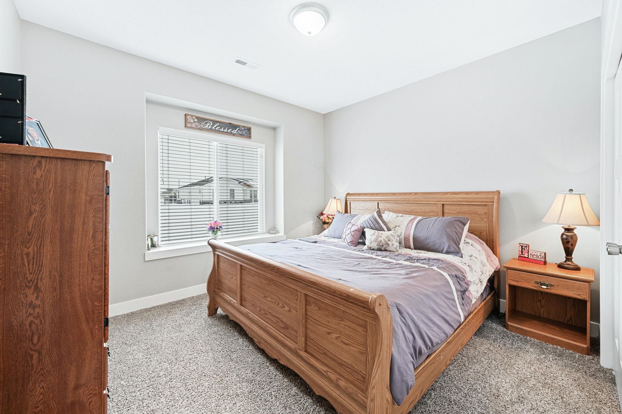

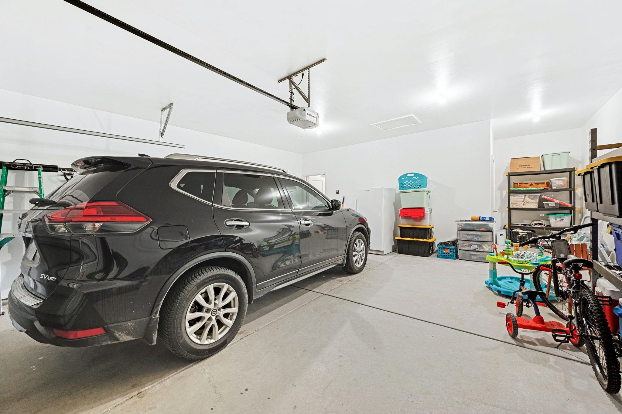
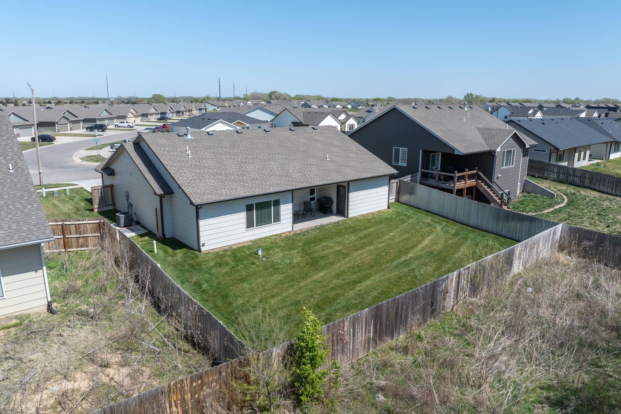

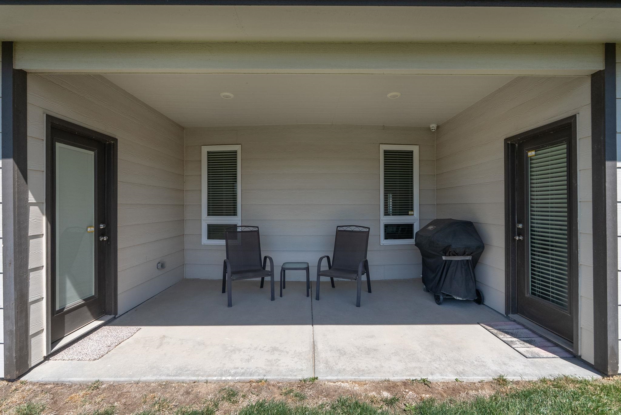
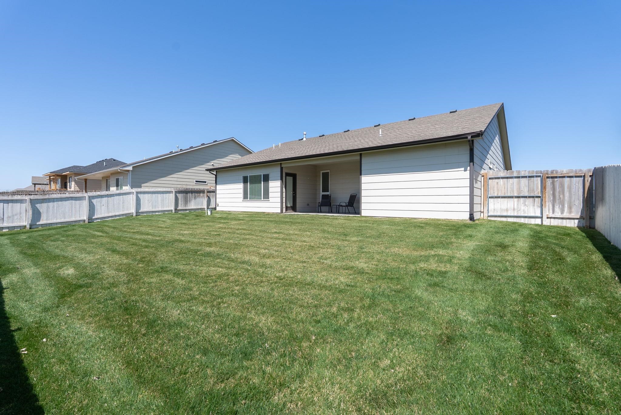


At a Glance
- Year built: 2020
- Bedrooms: 3
- Bathrooms: 2
- Half Baths: 0
- Garage Size: Attached, Opener, Zero Entry, 2
- Area, sq ft: 1,545 sq ft
- Date added: Added 3 months ago
- Levels: One
Description
- Description: Better-Than-New Zero Entry Home in the Desirable Maize School District! This stunning 3-bedroom, 2-bathroom patio home offers everything you need and more! Located in the sought-after Maize School District, this home boasts beautiful granite countertops in the kitchen and bathrooms, elegant coffered ceilings, and neutral finishes throughout, making it move-in ready. Enjoy a spacious, open-concept design perfect for both everyday living and entertaining. Take in the breathtaking Kansas sunsets from your covered patio. Do you like to have the best yard on the block? No problem, the well and sprinkler system installed make that a breeze. The backyard is fully fenced, offering the perfect space for outdoor activities or relaxation. Conveniently located near shopping and dining options, this home combines comfort and practicality in an unbeatable location. Don’t miss the opportunity to call this beautiful property yours—schedule a tour today! Show all description
Community
- School District: Maize School District (USD 266)
- Elementary School: Maize USD266
- Middle School: Maize
- High School: Maize
- Community: CARRIAGE CROSSING
Rooms in Detail
- Rooms: Room type Dimensions Level Master Bedroom 19x13 Main Living Room 15x14 Main Kitchen 13x10 Main Dining Room 14x13 Main Bedroom 13x10 Main Bedroom 11x11 Main
- Living Room: 1545
- Master Bedroom: Master Bdrm on Main Level, Master Bedroom Bath, Shower/Master Bedroom, Granite Counters
- Appliances: Dishwasher, Disposal, Microwave, Range
- Laundry: Main Floor, Separate Room, 220 equipment
Listing Record
- MLS ID: SCK650772
- Status: Cancelled
Financial
- Tax Year: 2024
Additional Details
- Basement: None
- Roof: Composition
- Heating: Forced Air, Natural Gas
- Cooling: Central Air, Electric
- Exterior Amenities: Guttering - ALL, Irrigation Pump, Irrigation Well, Sprinkler System, Zero Step Entry, Frame w/Less than 50% Mas
- Interior Amenities: Ceiling Fan(s), Walk-In Closet(s), Window Coverings-Part
- Approximate Age: 5 or Less
Agent Contact
- List Office Name: Berkshire Hathaway PenFed Realty
- Listing Agent: Tiffany, Voran
Location
- CountyOrParish: Sedgwick
- Directions: Tyler & 45th St N, head West on 45th to Plantation Rd, turn Right and follow around to High Plains, turn Right (East), go over RR tracks to Sweetwater Rd and turn left (North) then home is on the left side.