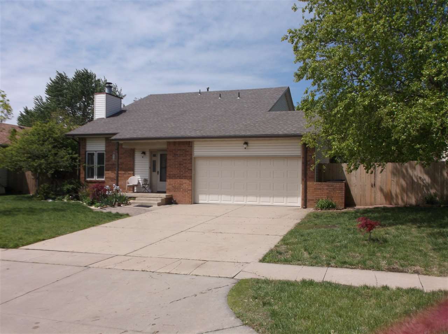
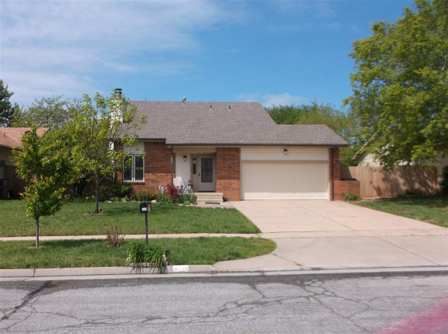
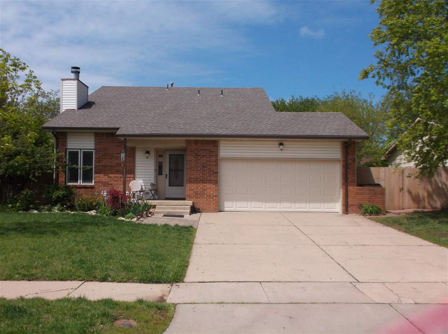

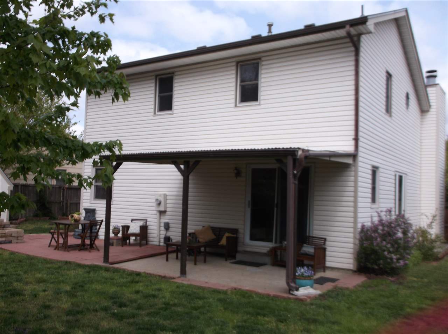

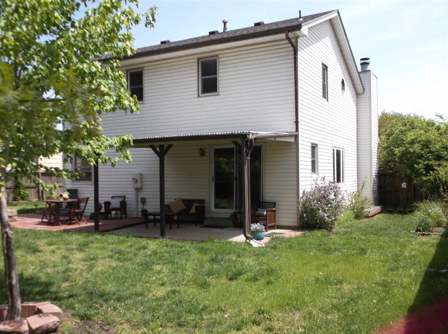

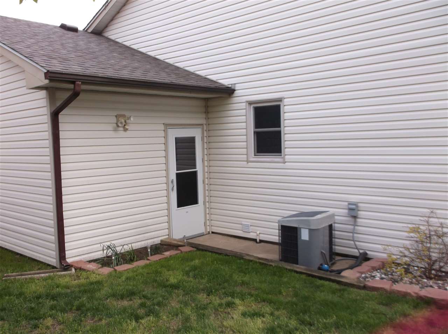
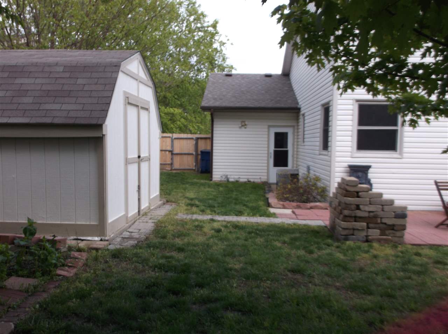


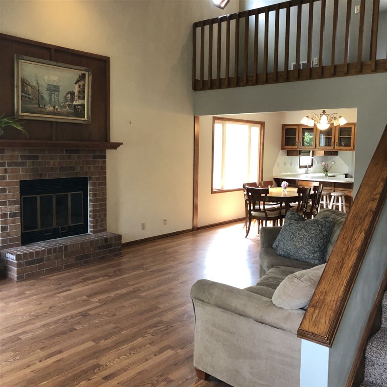
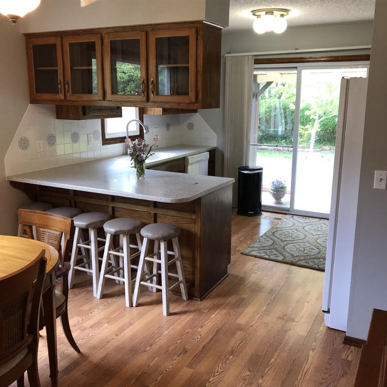
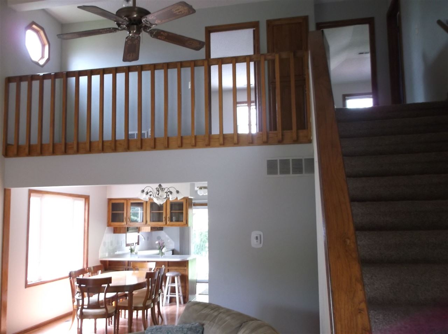
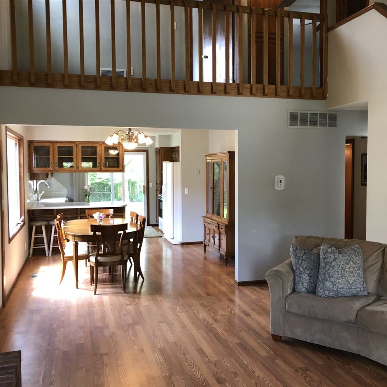

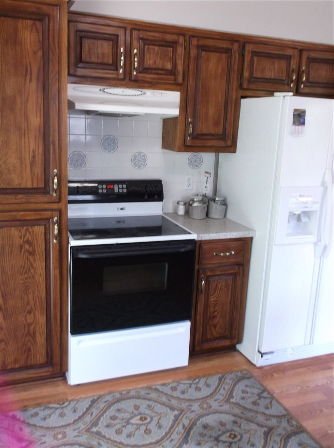
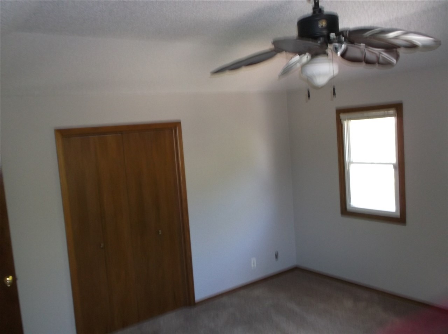
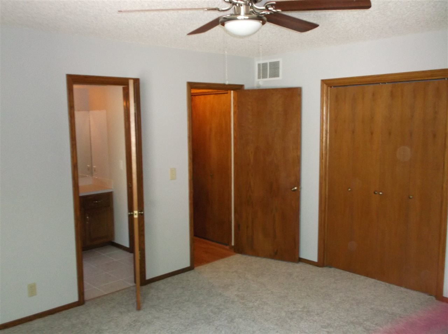
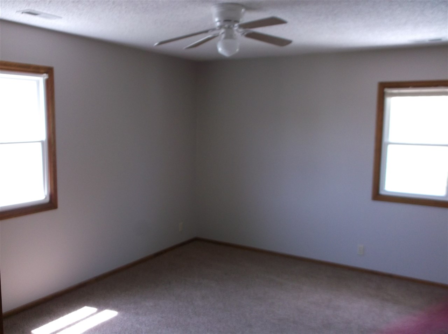
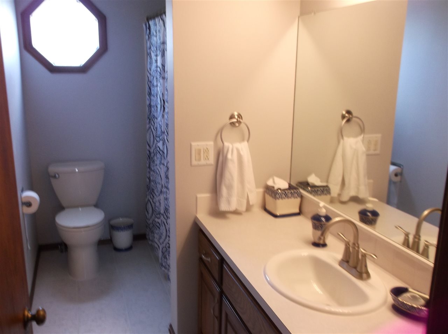
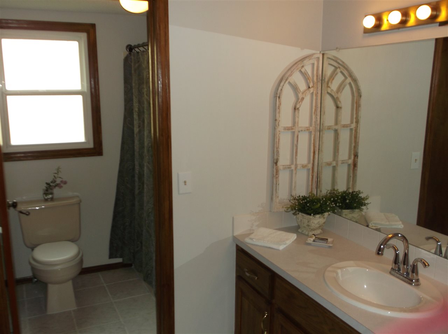


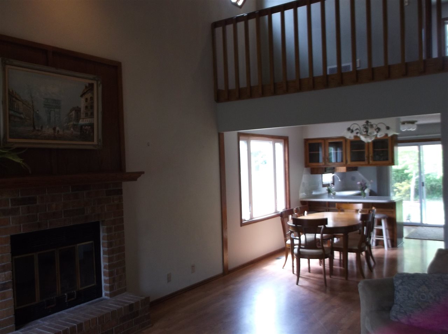
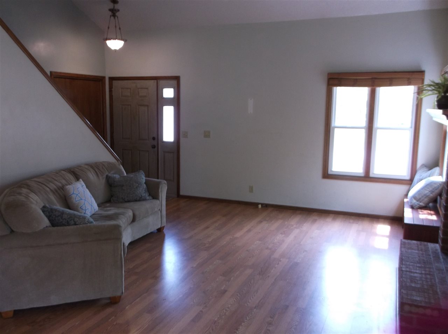

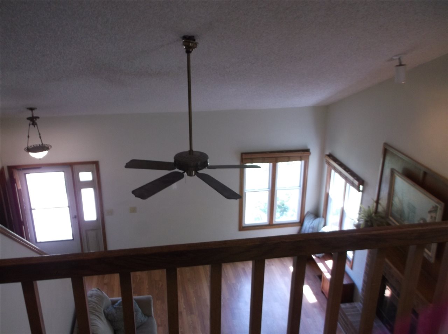
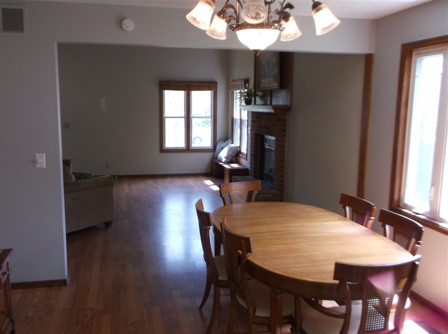
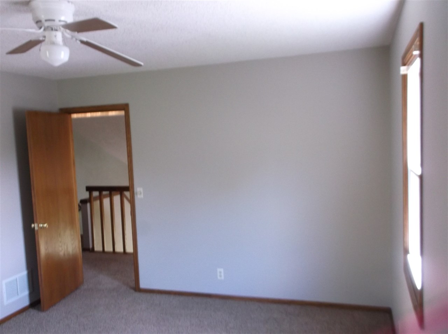

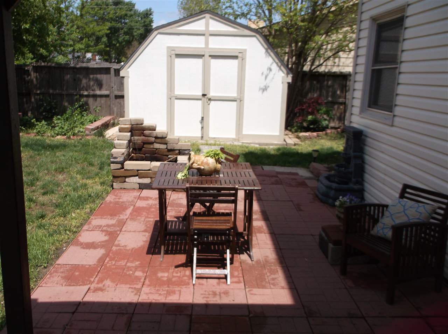

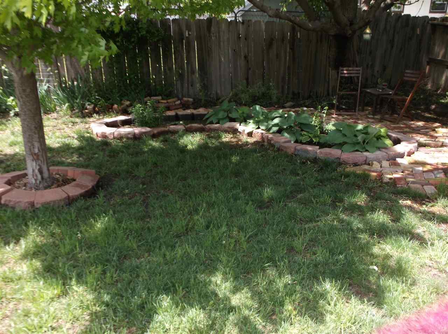
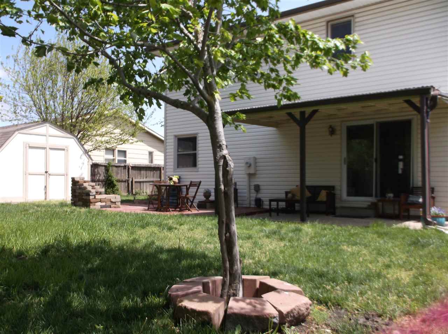
At a Glance
- Year built: 1984
- Bedrooms: 4
- Bathrooms: 3
- Half Baths: 0
- Garage Size: Attached, 2
- Area, sq ft: 2,152 sq ft
- Date added: Added 1 year ago
- Levels: One and One Half
Description
- Description: Well cared for move in ready home. Pride of ownership shows in this 4 bedroom 3 bath family home located in the heart of Bel Aire! This home has vinyl siding and windows for ease of maintenance. It has a privacy fenced back yard with a large covered patio and storage building. A large two car garage with opener and an insulated garage door. Beautiful open railing in the hall at the top of the stairs. Large bedrooms and one with a coffered ceiling. It has main floor laundry and second laundry hook-ups in the basement heater room. New carpet in some of the bedrooms. This home is a must see for a large family. Show all description
Community
- School District: Wichita School District (USD 259)
- Elementary School: Gammon
- Middle School: Stucky
- High School: Heights
- Community: BEL AIRE VILLAGE
Rooms in Detail
- Rooms: Room type Dimensions Level Master Bedroom 15'x13' Main Living Room 18'7"x18' Main Kitchen 11'7"x10' Main Dining Room 11'7"x10'6" Main Bedroom 15'x14' Upper Bedroom 15'x12' Upper Bedroom 19'x11' Lower
- Living Room: 2152
- Master Bedroom: Master Bdrm on Main Level, Master Bedroom Bath, Tub/Master Bedroom
- Appliances: Dishwasher, Disposal, Range/Oven
- Laundry: In Basement, Main Floor, 220 equipment
Listing Record
- MLS ID: SCK566166
- Status: Sold-Co-Op w/mbr
Financial
- Tax Year: 2018
Additional Details
- Basement: Finished
- Roof: Composition
- Heating: Forced Air, Gas
- Cooling: Central Air, Electric
- Exterior Amenities: Patio-Covered, Fence-Wood, Guttering - ALL, Sprinkler System, Storage Building, Storm Doors, Vinyl/Aluminum
- Interior Amenities: Ceiling Fan(s), Fireplace Doors/Screens, Humidifier, Vaulted Ceiling, All Window Coverings, Wired for Sound, Wood Laminate Floors
- Approximate Age: 21 - 35 Years
Agent Contact
- List Office Name: Golden Inc, REALTORS
Location
- CountyOrParish: Sedgwick
- Directions: South on Edgemoor from 45th Street N. to 41st St. then east 1 block to Auburn, turn S. to home.