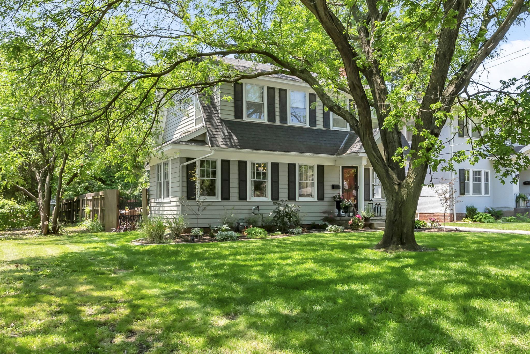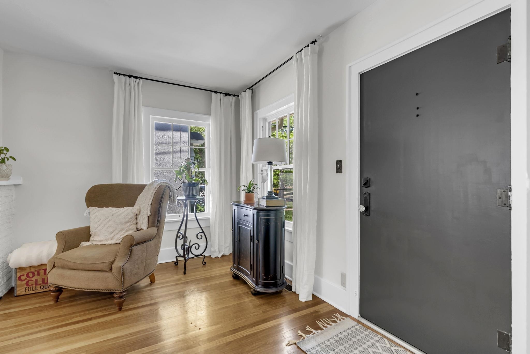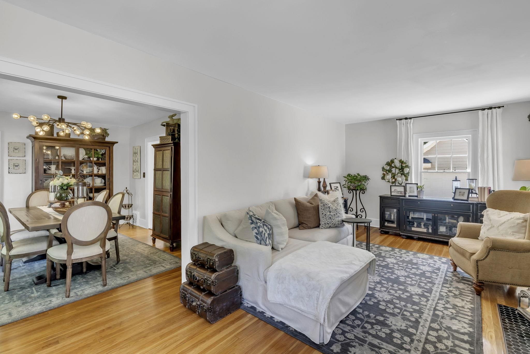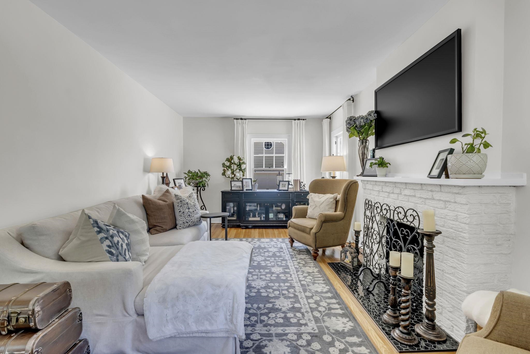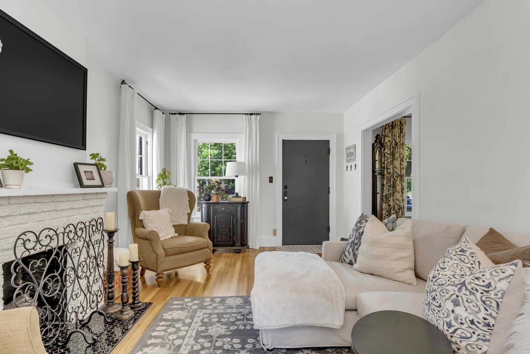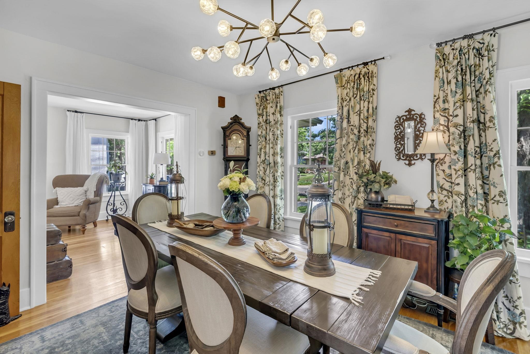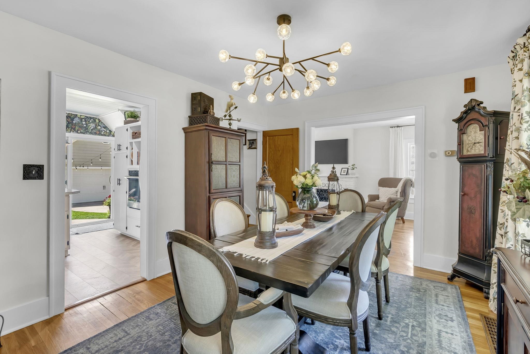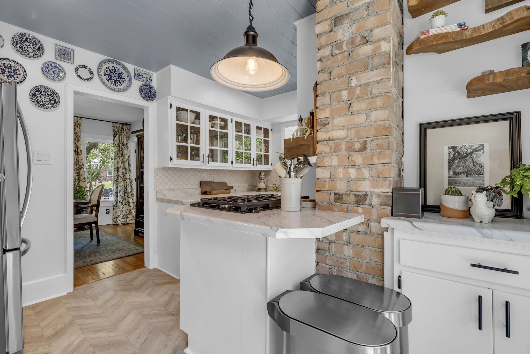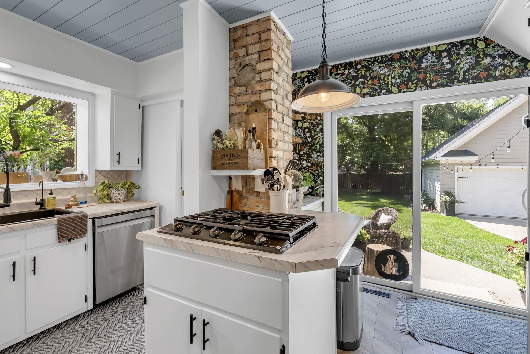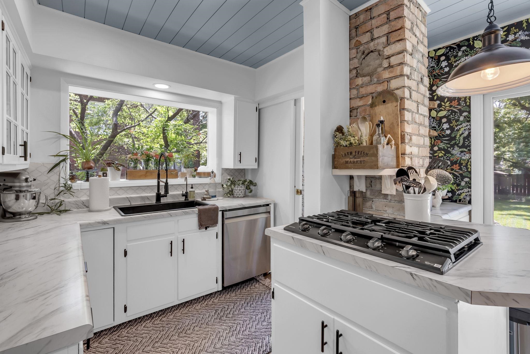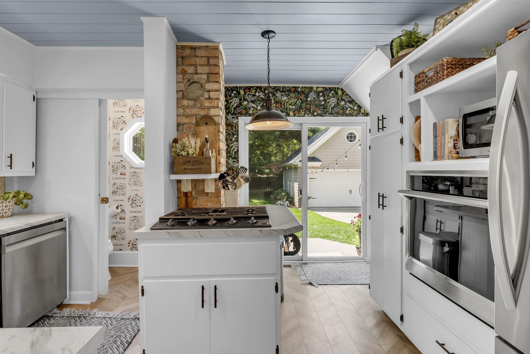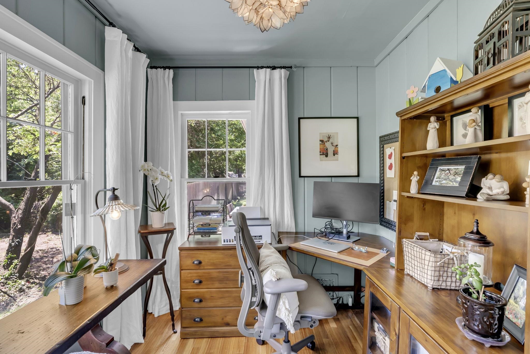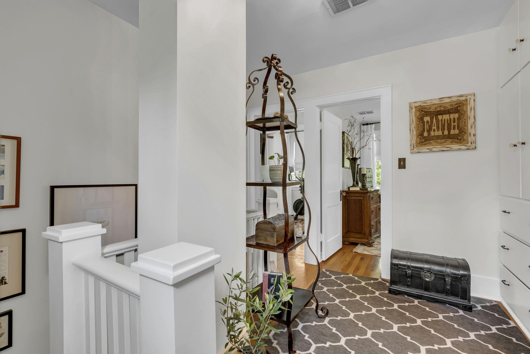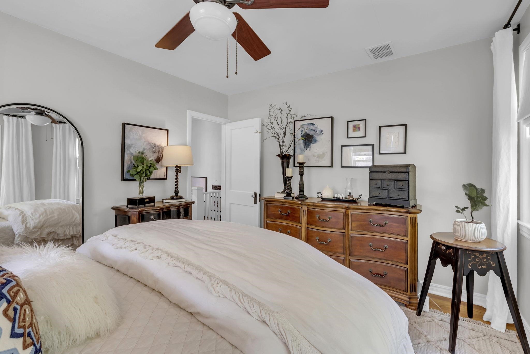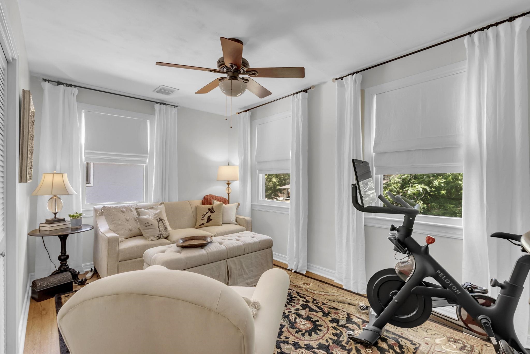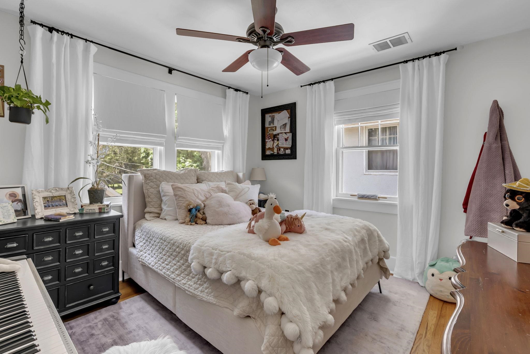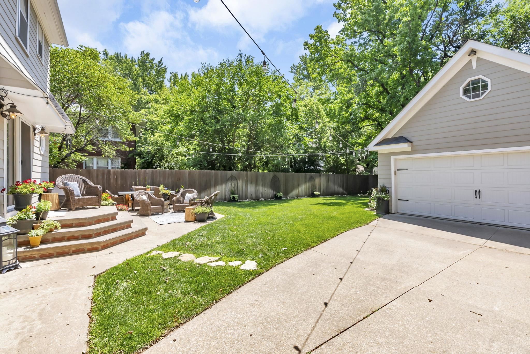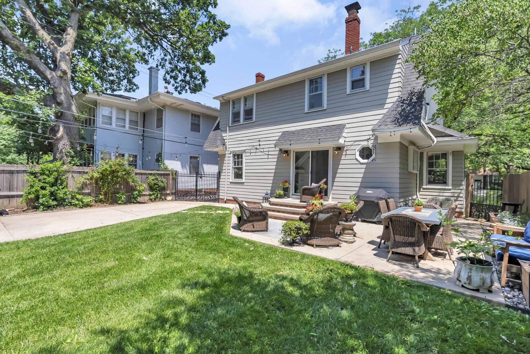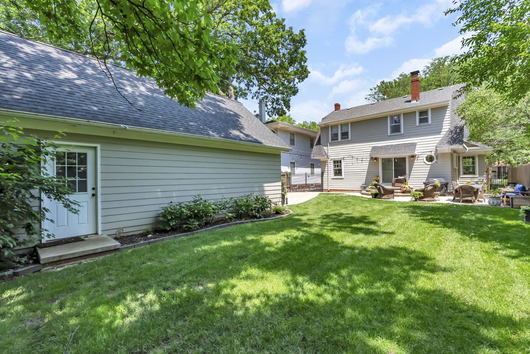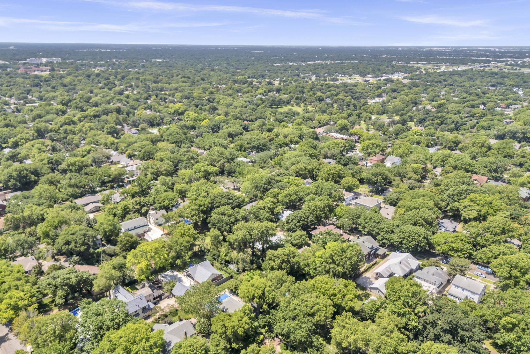Residential4125 E English St
At a Glance
- Year built: 1925
- Bedrooms: 3
- Bathrooms: 1
- Half Baths: 1
- Garage Size: Detached, Opener, 2
- Area, sq ft: 1,500 sq ft
- Floors: Hardwood
- Date added: Added 5 months ago
- Levels: Two
Description
- Description: Located in the heart of College Hill, just steps from "The Fountain" and College Hill Park, this beautifully updated home is a true gem. Enjoy access to tennis courts, a playground, and a community pool, all within walking distance as well as dining, local shops and coffee spots, and wonderful public and private schools nearby. College Hill is so much more than a neighborhood! It's a lifestyle and a community! This bright and airy home has been impeccably maintained and thoughtfully updated, with the major improvements already taken care of. Highlights include a newer construction oversized two-car garage with a spacious 10x30 storage area above, updated electrical, updated plumbing, new roof, in 2021, and fresh paint throughout! With 3 spacious bedrooms on the upper level PLUS a functional office or sunroom space on the main floor, the space this home has to offer is incredible! The kitchen features new appliances, new flooring, new countertops and new lighting all updated within the past 3 years. The washer and dryer remain with the home and are located in a dry and functional basement that can be used for so much more than just storage. The 65" TV on a swivel stand in the basement makes for a great workspace and remains with the home. A sliding glass door in the kitchen leads to a lovely patio and well-maintained, peaceful backyard, complete with a sprinkler system and gorgeous landscaping. Don’t miss your chance to own this meticulously cared-for home in one of the most desirable areas of College Hill. Show all description
Community
- School District: Wichita School District (USD 259)
- Elementary School: Hyde
- Middle School: Robinson
- High School: East
- Community: COLLEGE HILL
Rooms in Detail
- Rooms: Room type Dimensions Level Master Bedroom 13.5x11.5 Upper Living Room 23x12 Main Kitchen 11.8x11.5 Main Bedroom 11.5x11 Upper Bedroom 15x9.5 Upper Office 11x6 Main
- Living Room: 1500
- Appliances: Dishwasher, Disposal, Microwave, Refrigerator, Range, Washer, Dryer, Humidifier
- Laundry: 220 equipment
Listing Record
- MLS ID: SCK656772
- Status: Sold-Co-Op w/mbr
Financial
- Tax Year: 2024
Additional Details
- Basement: Unfinished
- Exterior Material: Frame
- Roof: Composition
- Heating: Floor Furnace, Natural Gas
- Cooling: Central Air, Electric
- Exterior Amenities: Guttering - ALL, Sprinkler System
- Interior Amenities: Ceiling Fan(s), Window Coverings-Part
- Approximate Age: 81+ Years
Agent Contact
- List Office Name: Berkshire Hathaway PenFed Realty
- Listing Agent: Annie, Pfeifer
Location
- CountyOrParish: Sedgwick
- Directions: Douglas & Fountain, S on Fountain to English, E at at the fountain on English to home on right.


