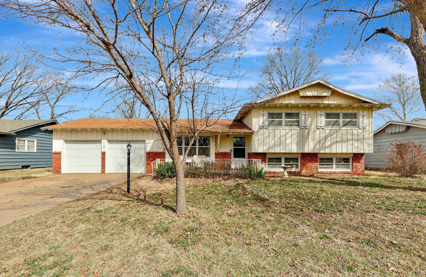
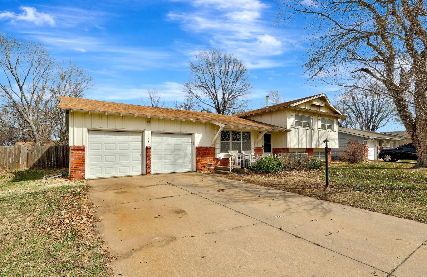
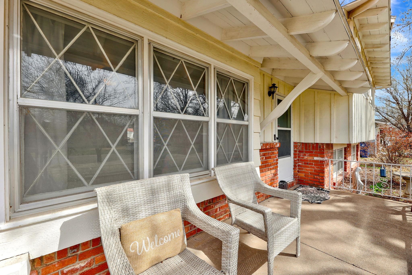
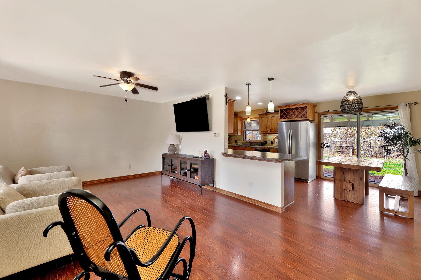
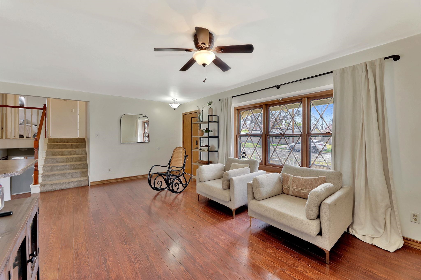
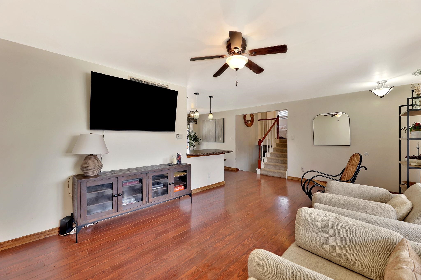
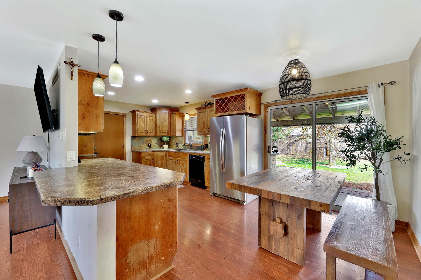
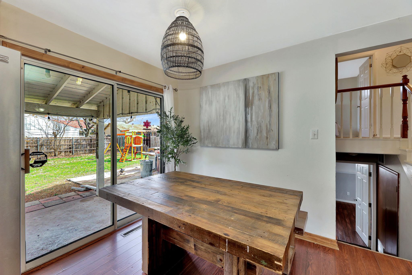
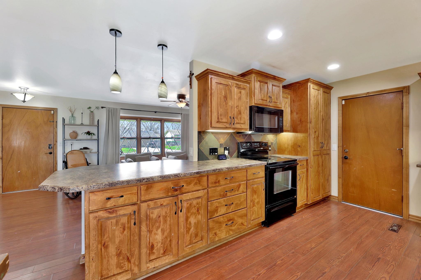
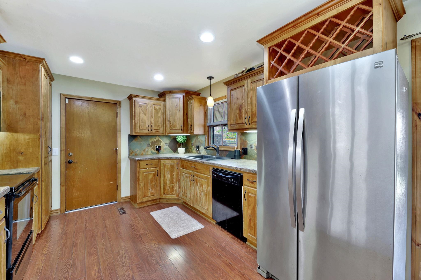
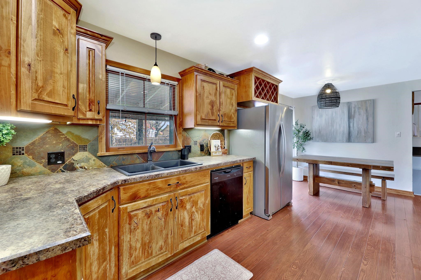
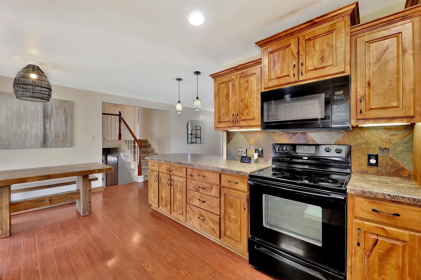
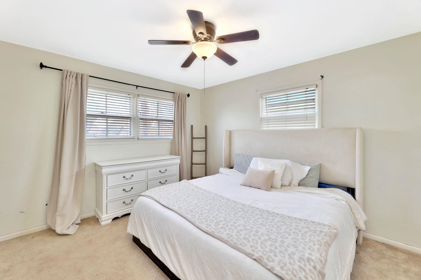

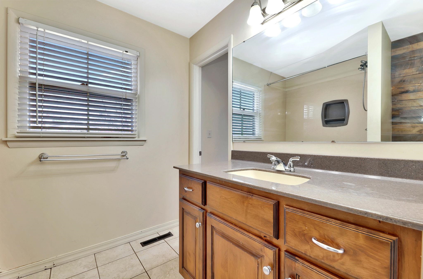
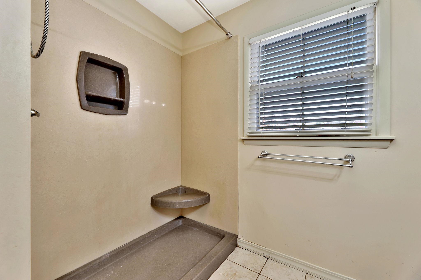
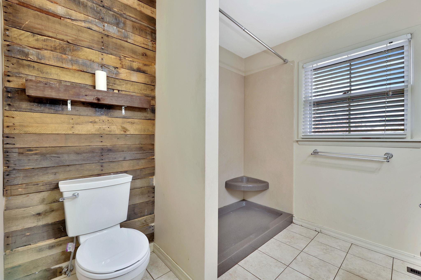
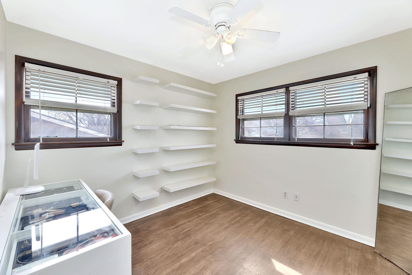
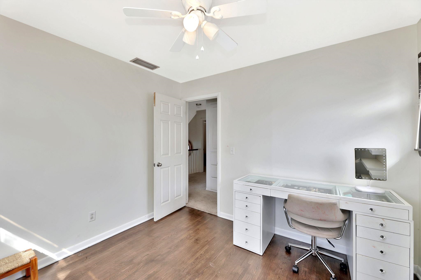
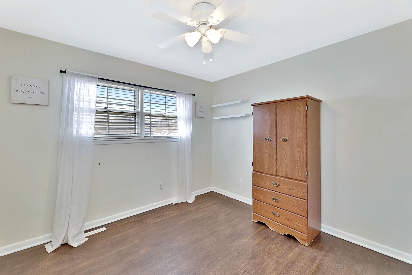
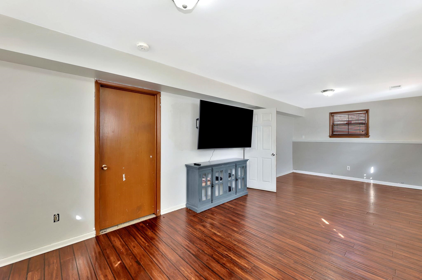
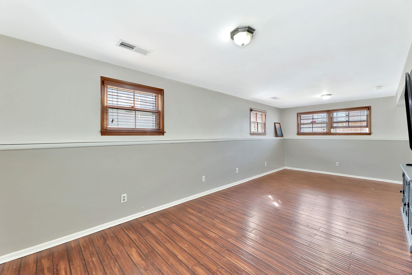

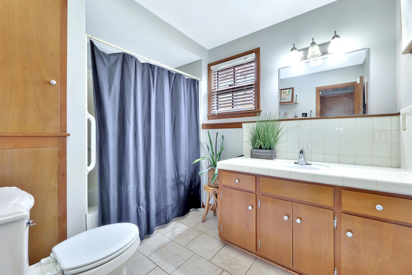
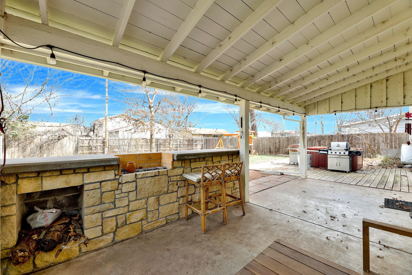
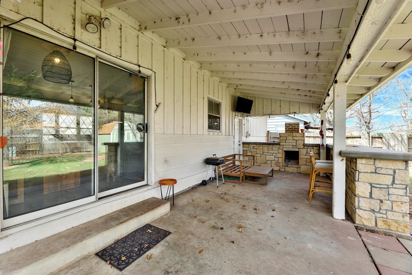
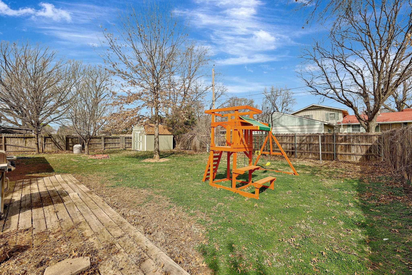
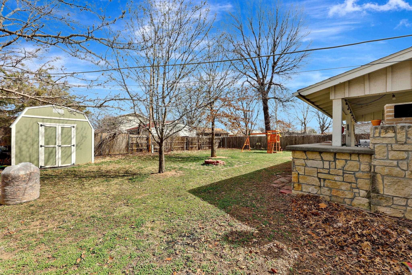
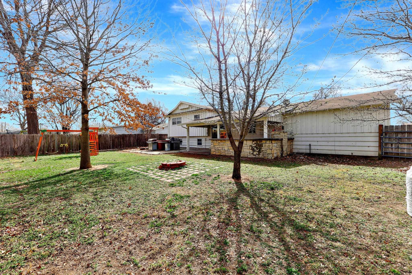
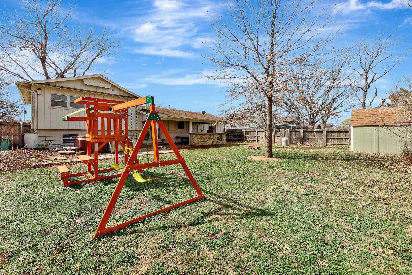
At a Glance
- Year built: 1965
- Bedrooms: 3
- Bathrooms: 2
- Half Baths: 0
- Garage Size: None, Opener, 2
- Area, sq ft: 1,632 sq ft
- Floors: Laminate
- Date added: Added 3 months ago
- Levels: Tri-Level
Description
- Description: Great location home features 3 bedrooms and 2 full bathrooms! Enjoy open-concept living with custom kitchen cabinets, undercabinet lighting and a pantry that opens to the large living room and dining space equipped with a sliding glass door leading out to the covered patio to your backyard oasis. Go up a few stairs to 3 bedrooms and an updated bath or down a few stairs to the large family room, laundry room and an additional full bath. Home features an oversized garage, wood privacy fence and so much more! Air ducts were cleaned 6 months ago. Show all description
Community
- School District: Wichita School District (USD 259)
- Elementary School: Ok
- Middle School: Hadley
- High School: North
- Community: WEST DALE
Rooms in Detail
- Rooms: Room type Dimensions Level Master Bedroom 12.9x12.6 Upper Living Room 19x13 Main Kitchen 13.6x10.6 Main
- Living Room: 1632
- Appliances: Dishwasher, Disposal
- Laundry: Lower Level, 220 equipment
Listing Record
- MLS ID: SCK652192
- Status: Sold-Inner Office
Financial
- Tax Year: 2024
Additional Details
- Basement: Finished
- Roof: Composition
- Heating: Forced Air, Natural Gas
- Cooling: Electric
- Exterior Amenities: Guttering - ALL, Frame w/Less than 50% Mas
- Interior Amenities: Ceiling Fan(s)
- Approximate Age: 51 - 80 Years
Agent Contact
- List Office Name: Berkshire Hathaway PenFed Realty
- Listing Agent: Michelle, Estrada
- Agent Phone: (316) 680-0414
Location
- CountyOrParish: Sedgwick
- Directions: Turn east on Bella Vista from West St. Home is on the north side of the street