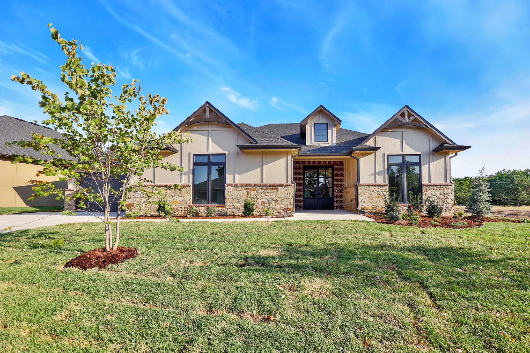


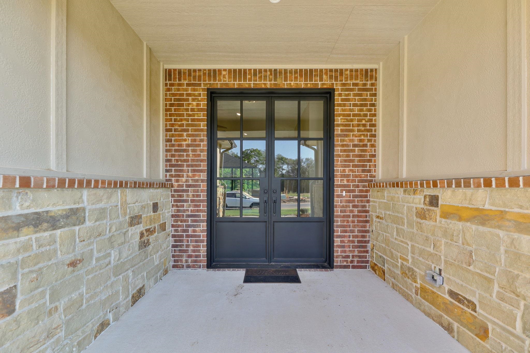
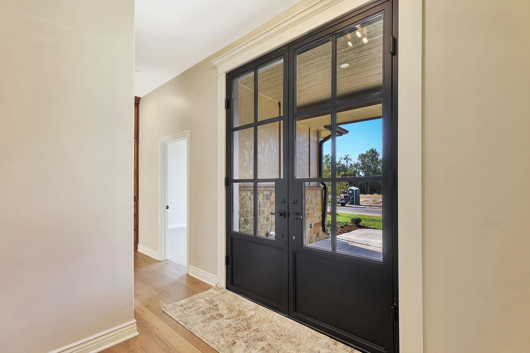

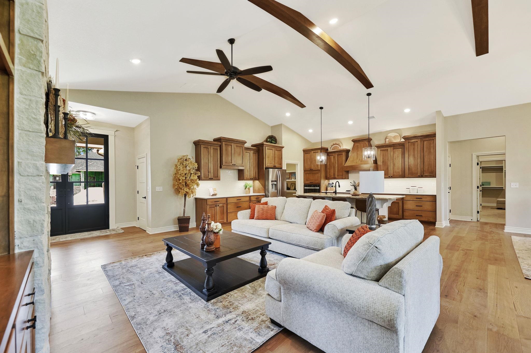




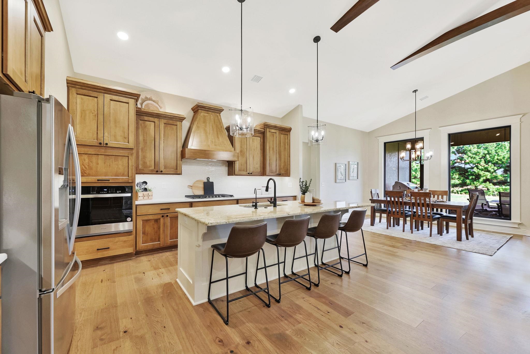
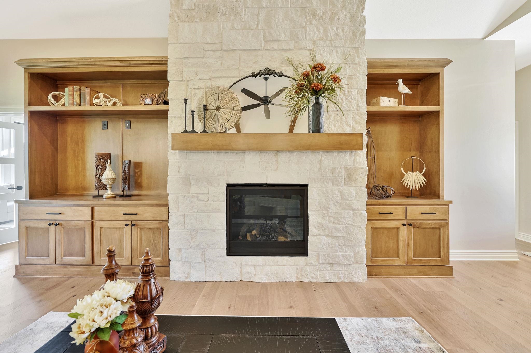

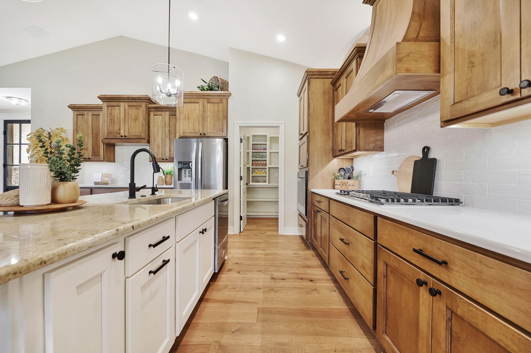
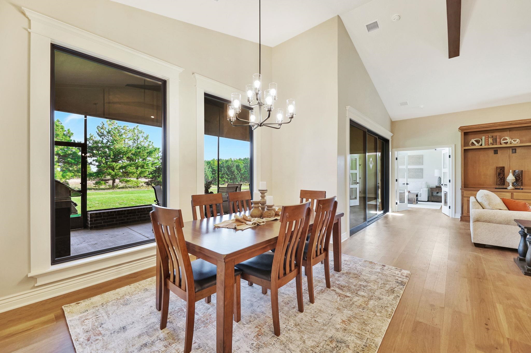


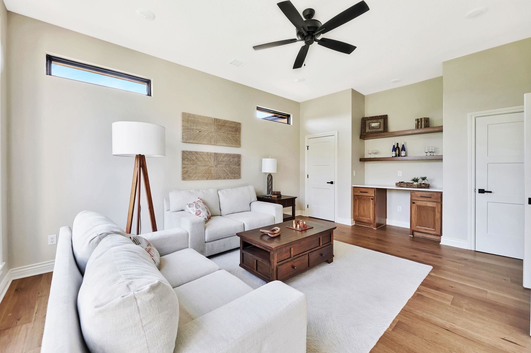
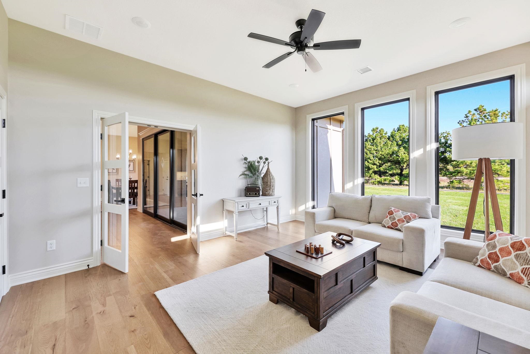




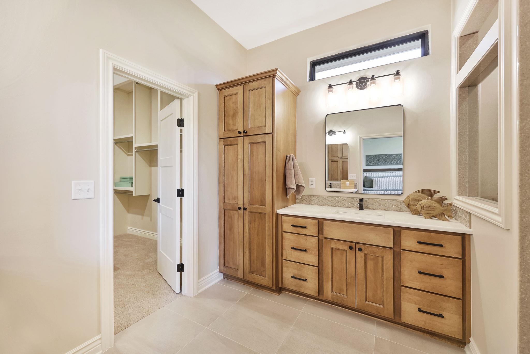

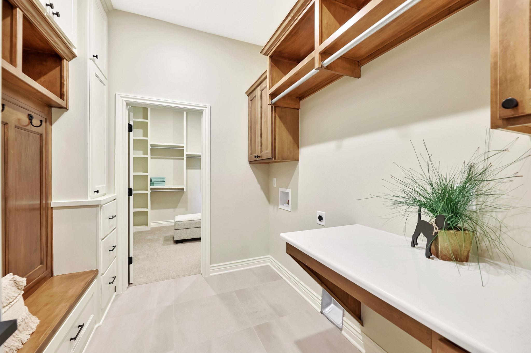
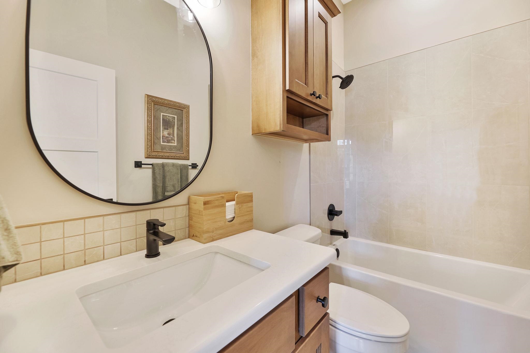
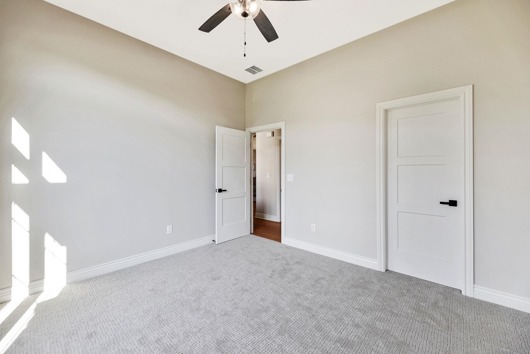
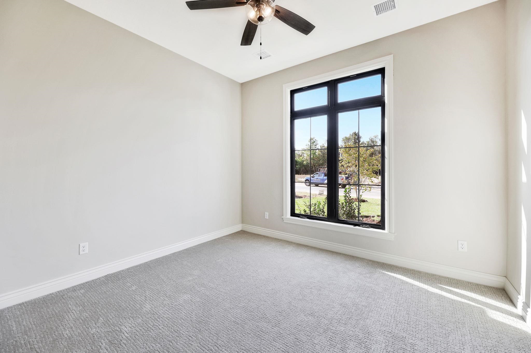
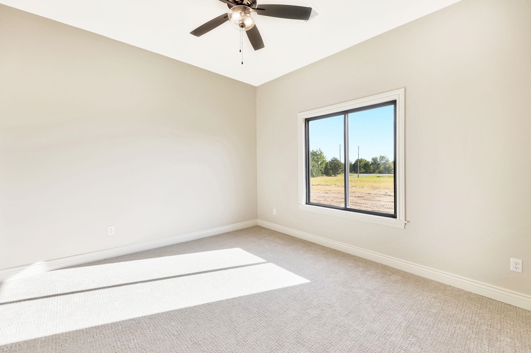
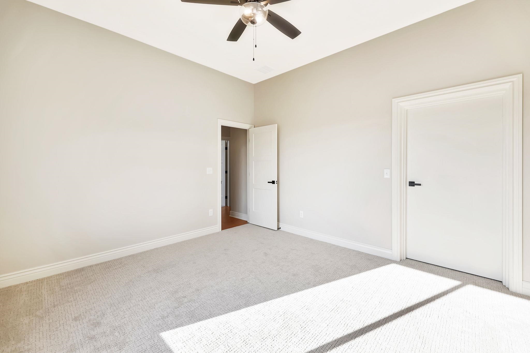
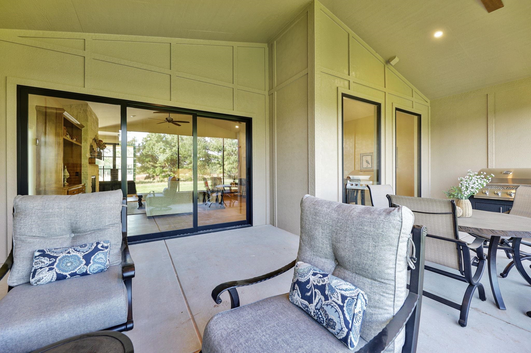
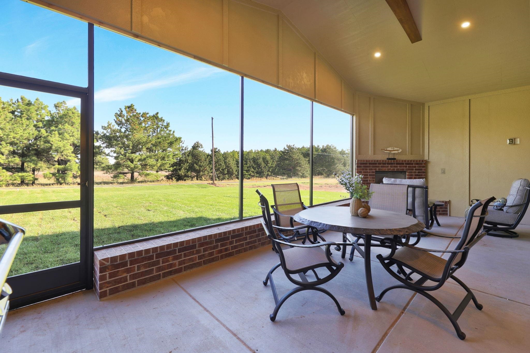

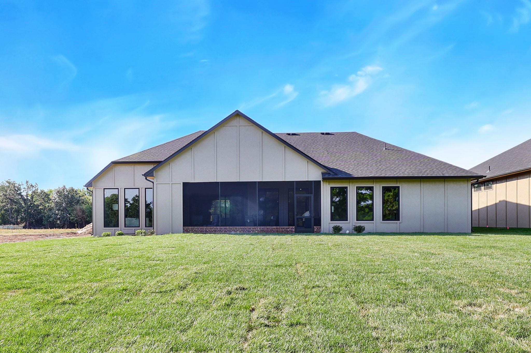
At a Glance
- Year built: 2024
- Builder: Vision Custom Homes
- Bedrooms: 3
- Bathrooms: 2
- Half Baths: 0
- Garage Size: Attached, Opener, Oversized, Side Load, Zero Entry, 3
- Area, sq ft: 2,397 sq ft
- Floors: Hardwood
- Date added: Added 4 months ago
- Levels: One
Description
- Description: Introducing the stunning new "Sycamore" plan by Vision Custom Homes! This zero-entry patio home welcomes you with elegant double iron front doors leading into a spacious living room that features a cozy gas fireplace, vaulted ceilings with striking beams, and an open-concept design. The kitchen is perfect for entertaining, with a large island, pantry, and gas range. The main floor also includes a family room for extra living space and relaxation. The luxurious primary bedroom boasts an onyx shower, double vanity, and an enormous walk-in closet conveniently connected to the main floor laundry. Two additional bedrooms and a bathroom complete this 2, 400 sqft home. Outside, you'll find a covered and screened-in patio, ideal for outdoor enjoyment. The three-car garage includes a side-load third bay. With the yard and sprinklers managed by the HOA, you can truly enjoy a lock-and-leave lifestyle! Show all description
Community
- School District: Maize School District (USD 266)
- Elementary School: Maize USD266
- Middle School: Maize South
- High School: Maize South
- Community: CYPRESS POINT
Rooms in Detail
- Rooms: Room type Dimensions Level Master Bedroom 14'5"x17'4" Main Living Room 27'x18' Main Kitchen 10'6"x14'10" Main Bedroom 12'x13' Main Bedroom 13'8"x13'4" Main Family Room 17'4"x15'4" Main Laundry 9'9"x8'4" Main
- Living Room: 2397
- Master Bedroom: Master Bdrm on Main Level, Split Bedroom Plan, Shower/Master Bedroom, Two Sinks, Quartz Counters
- Appliances: Dishwasher, Disposal, Microwave, Refrigerator, Range
- Laundry: Main Floor, Separate Room, 220 equipment
Listing Record
- MLS ID: SCK645087
- Status: Active
Financial
- Tax Year: 2024
Additional Details
- Basement: None
- Exterior Material: Stone
- Roof: Composition
- Heating: Natural Gas
- Cooling: Central Air, Electric
- Exterior Amenities: Guttering - ALL, Handicap Access, Sprinkler System, Storm Shelter, Zero Step Entry, Frame w/Less than 50% Mas, Brick
- Interior Amenities: Ceiling Fan(s), Walk-In Closet(s), Handicap Access, Water Softener-Own, Water Pur. System
- Approximate Age: New
Agent Contact
- List Office Name: High Point Realty, LLC
- Listing Agent: Kooper, Sanders
Location
- CountyOrParish: Sedgwick
- Directions: From 37th and Tyler head north to Tyler Ct, take a left into Cypress Point, home is on the right.