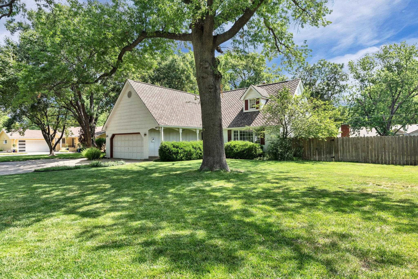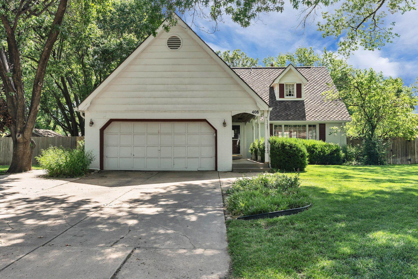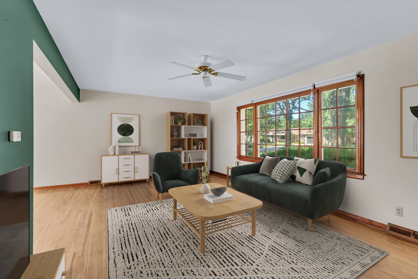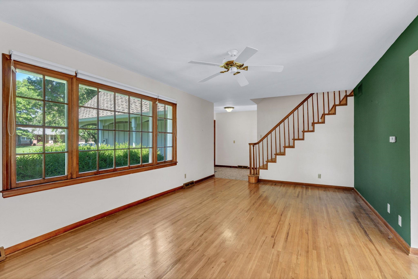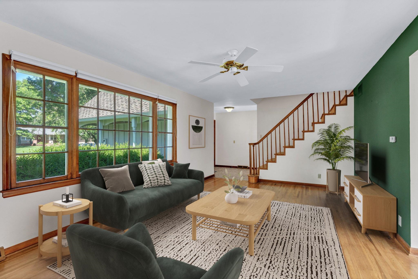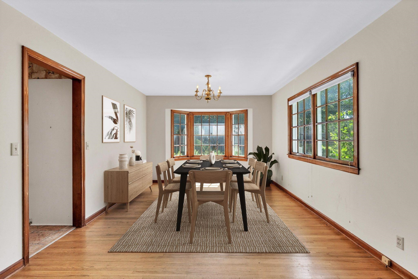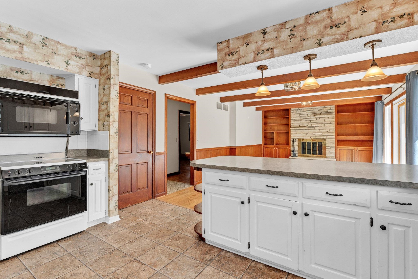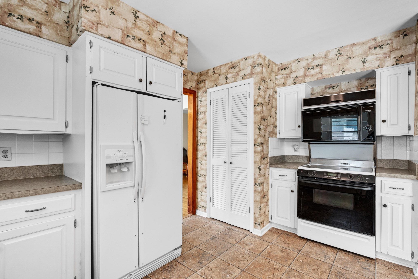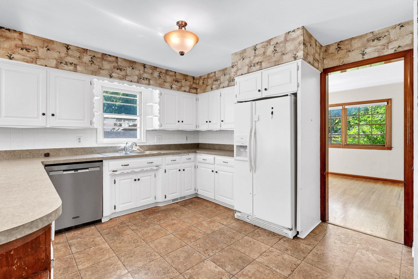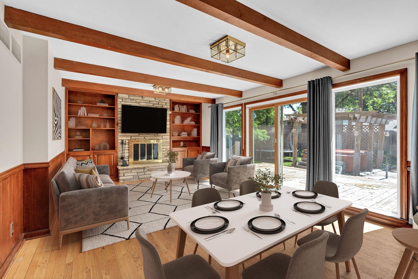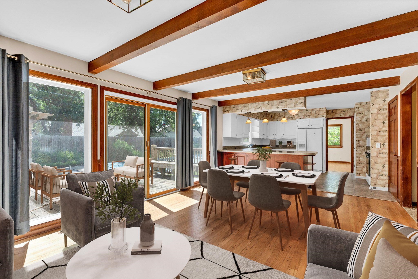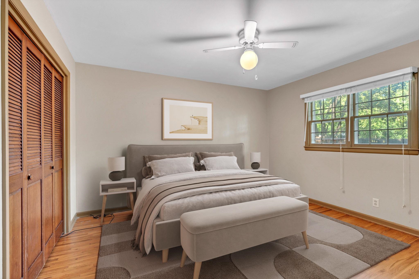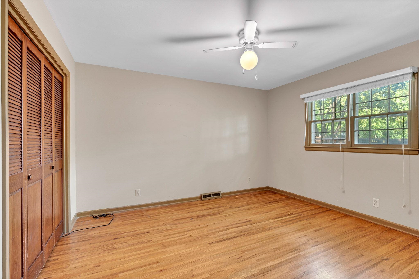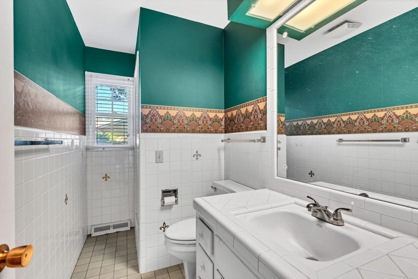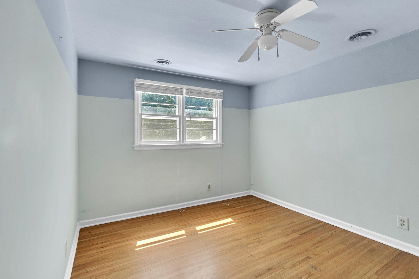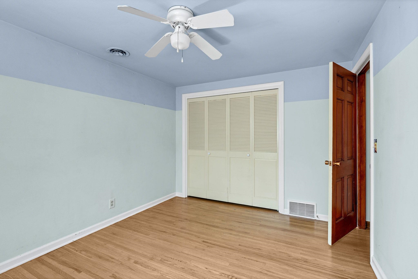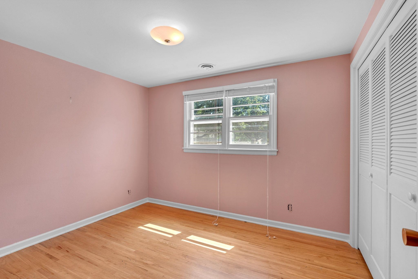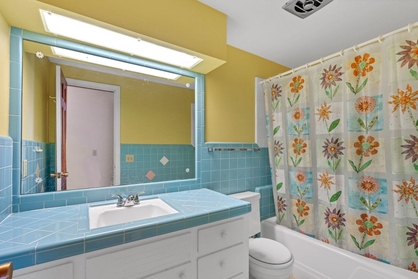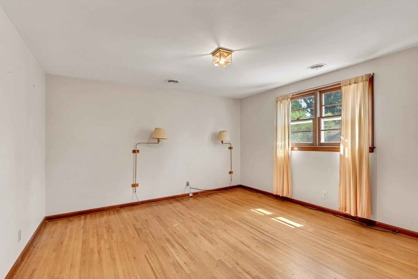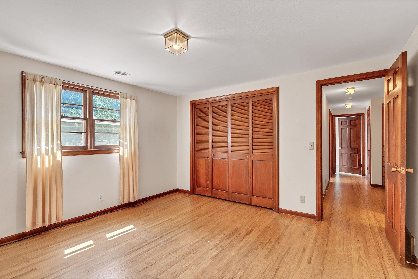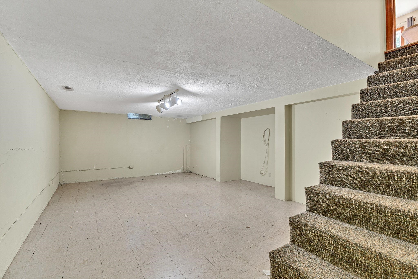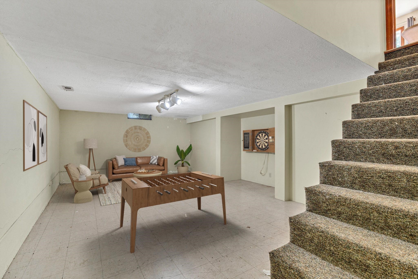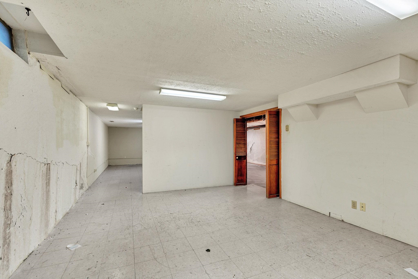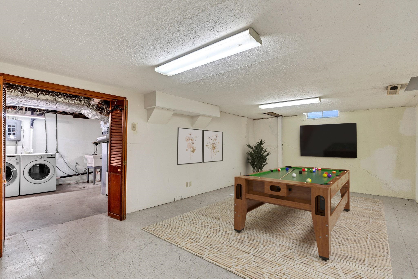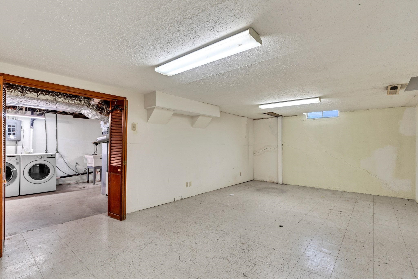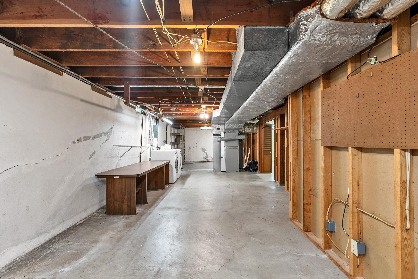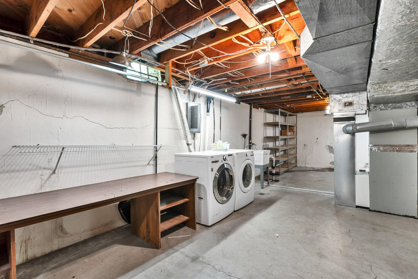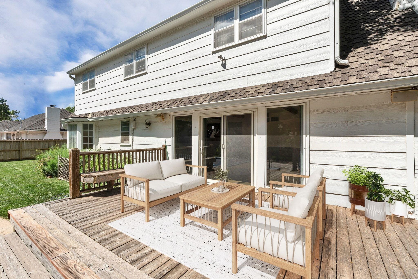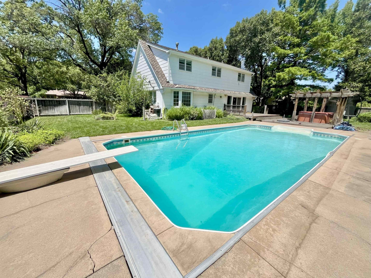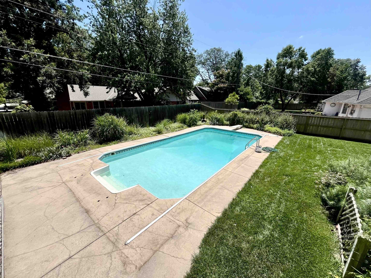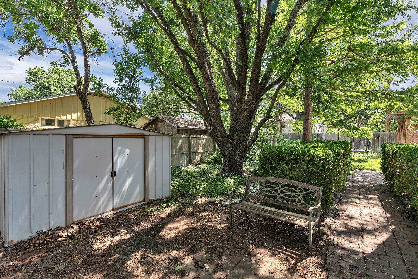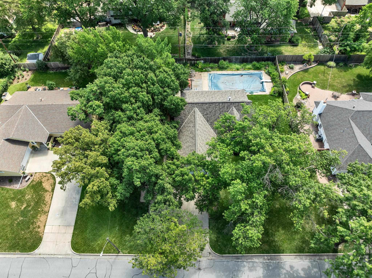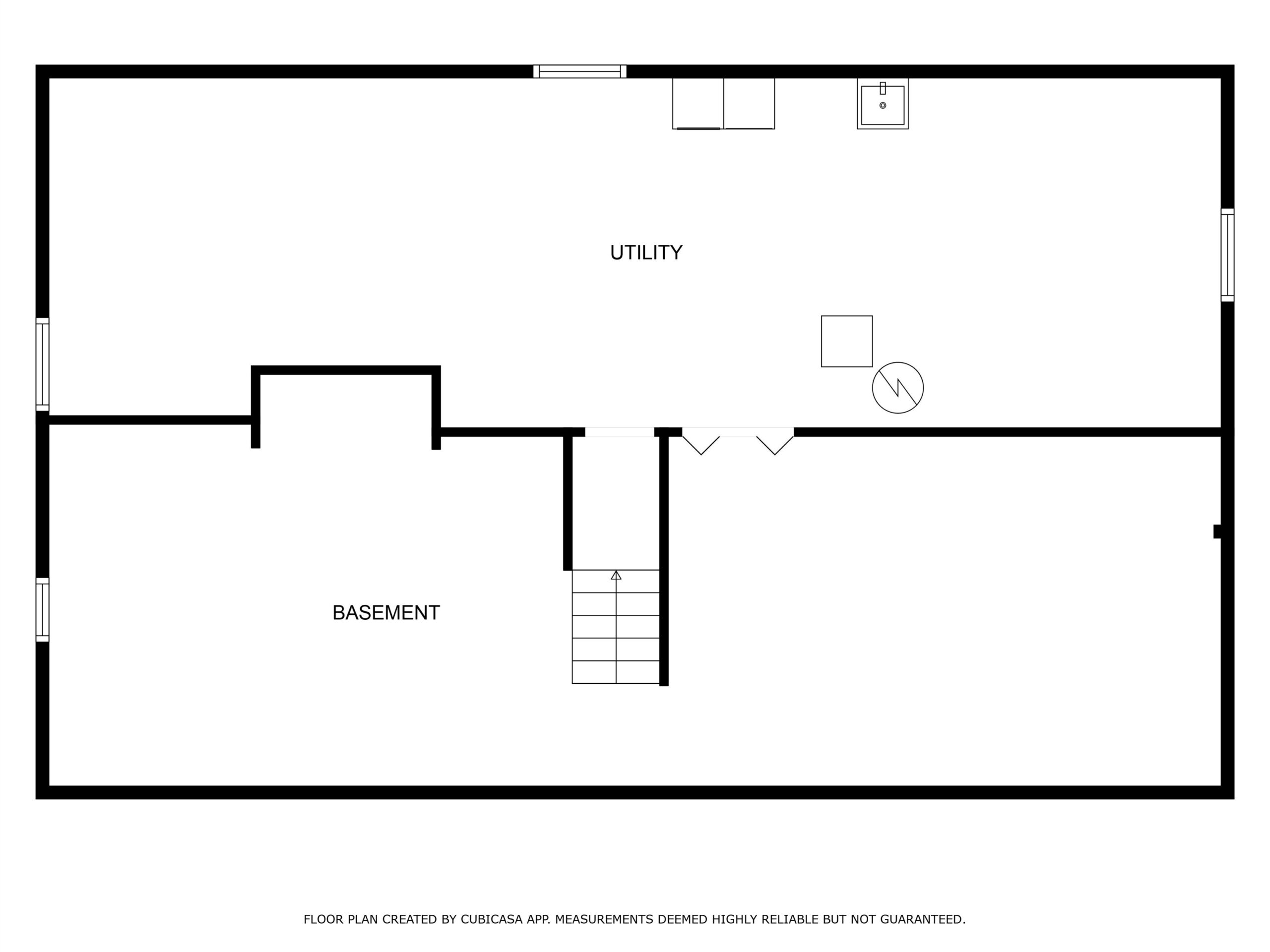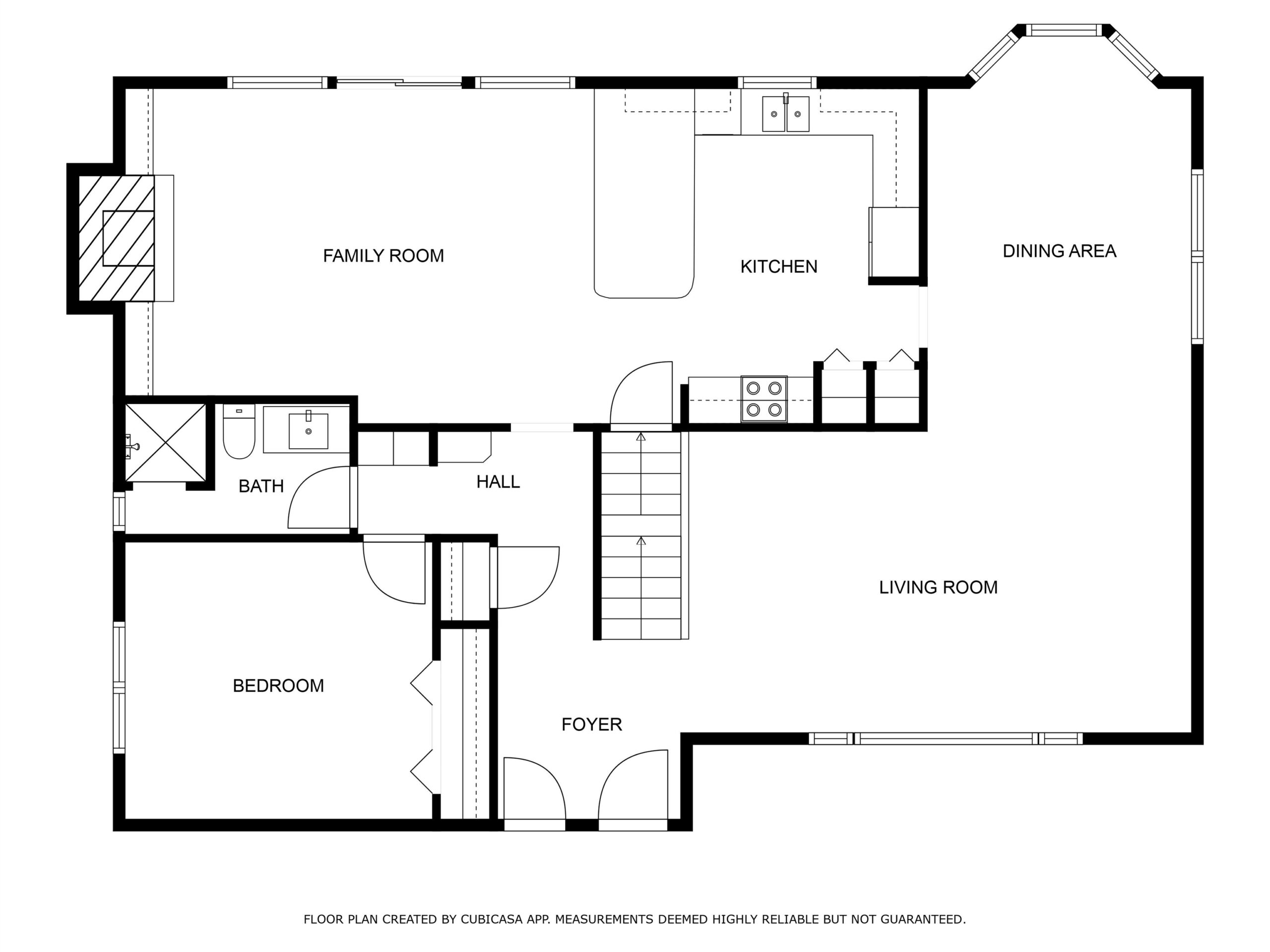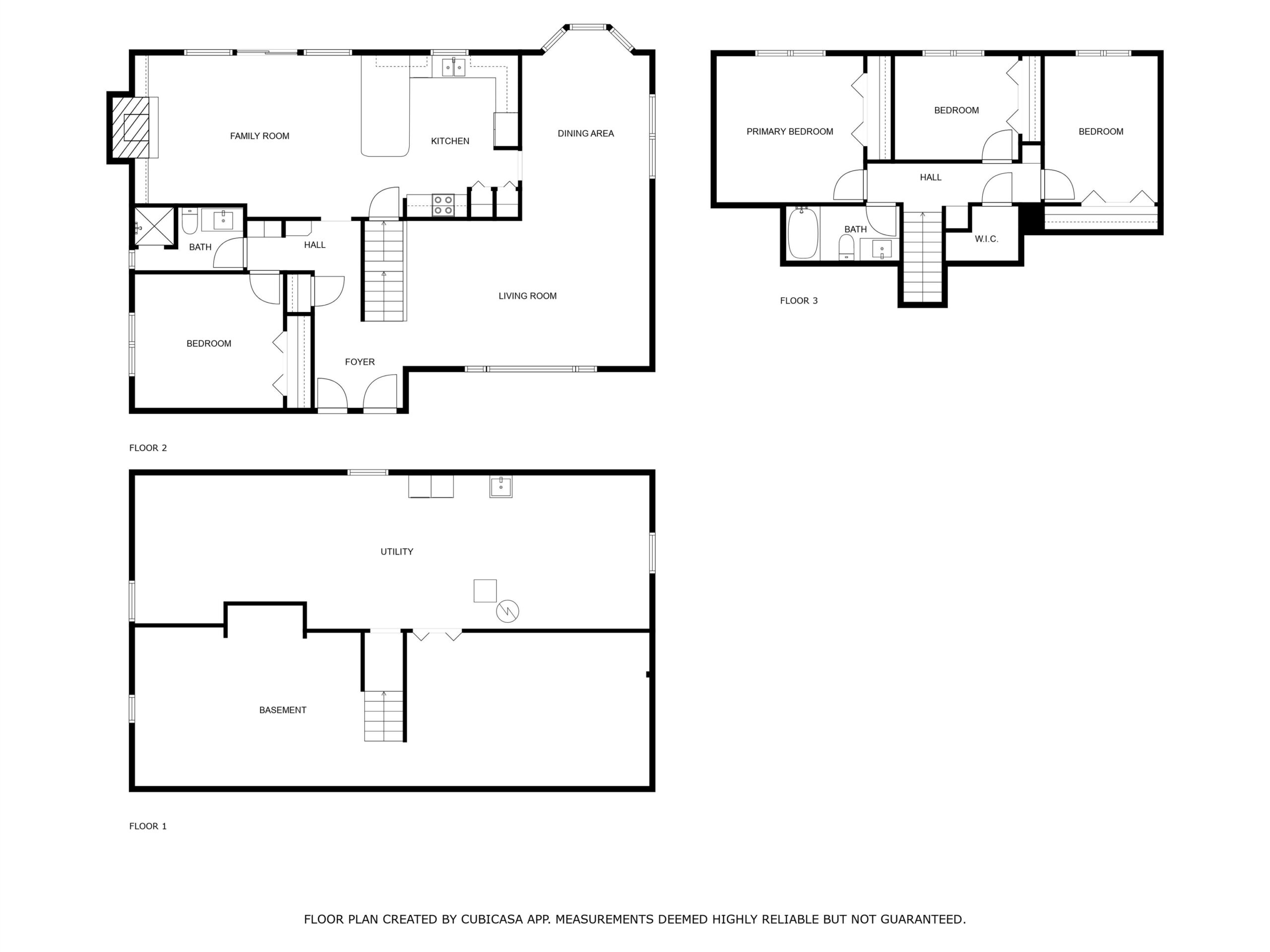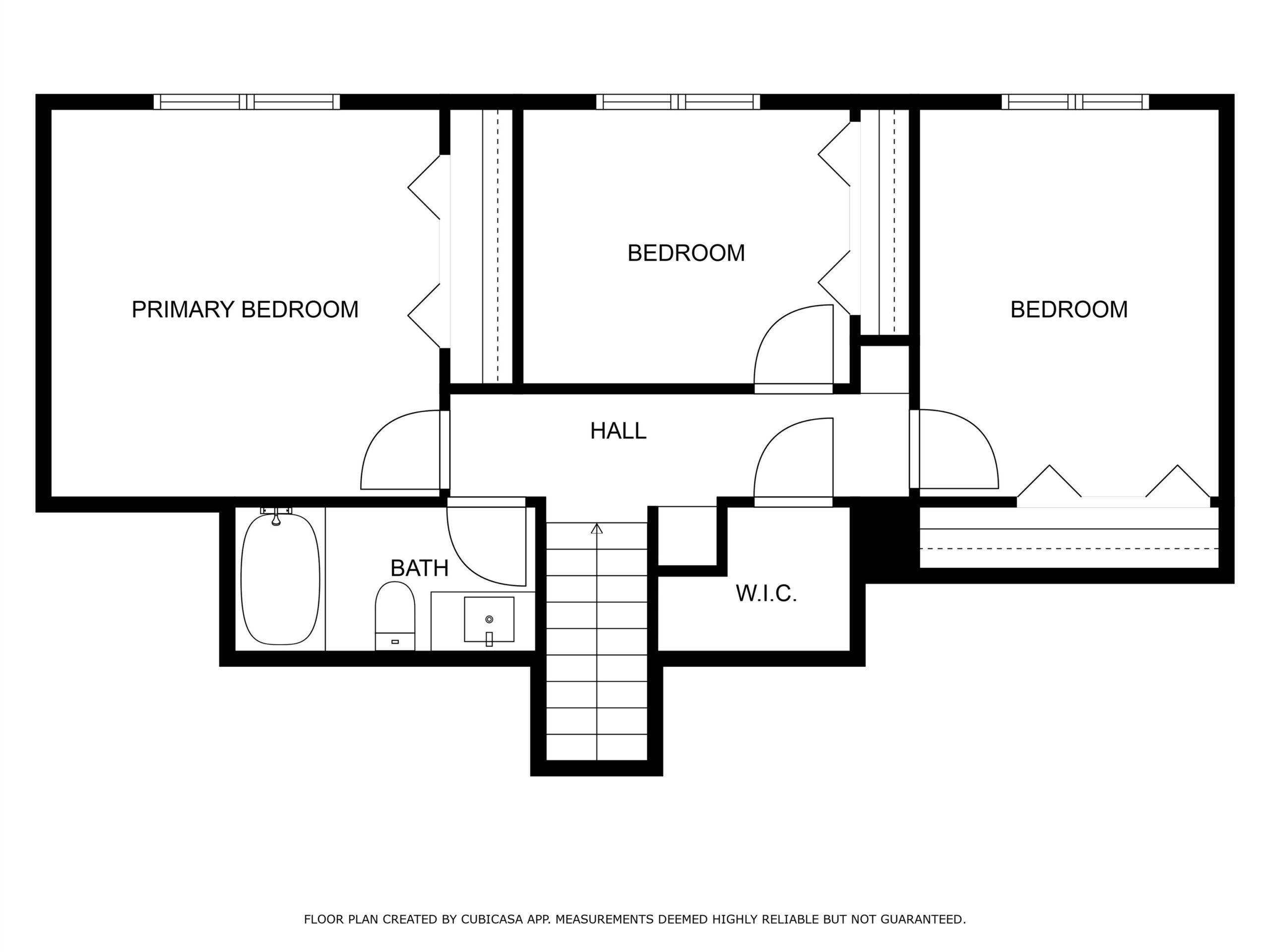Residential408 N Saint James
At a Glance
- Year built: 1961
- Bedrooms: 4
- Bathrooms: 2
- Half Baths: 0
- Garage Size: Attached, 2
- Area, sq ft: 2,731 sq ft
- Floors: Hardwood
- Date added: Added 2 months ago
- Levels: One and One Half
Description
- Description: Welcome Home to 408 N. Saint James in Cresthill Manor! This beautifully maintained 4-bedroom, 2-bathroom home offers over 2, 700 sq. ft. of living space on a lush 0.32-acre lot surrounded by mature trees. Designed for both comfort and entertaining, the home features two inviting main-level living rooms, a cozy woodburning fireplace, a bright and airy kitchen with breakfast bar and pantry, plus a main-floor bedroom and full bath for added convenience. The partially finished basement extends your living options with an additional recreation space perfect for movie nights or hobbies. Step outside and discover your own private retreat—complete with an expansive deck, hot tub, and sparkling in-ground pool—all set against a backdrop of mature landscaping. Whether you’re hosting summer gatherings or enjoying quiet evenings at home, the backyard is an ideal escape. An attached 2-car garage adds everyday ease, while the walkable location keeps you close to schools, dining, and shopping. Nestled on a quiet, tree-lined street, this rare opportunity combines timeless curb appeal with the chance to own in one of East Wichita’s most sought-after neighborhoods. Current taxes are based off of a county valuation of 360k. Home is being sold as-is where-is. Show all description
Community
- School District: Wichita School District (USD 259)
- Elementary School: Price-Harris
- Middle School: Coleman
- High School: Southeast
- Community: CRESTHILL MANOR
Rooms in Detail
- Rooms: Room type Dimensions Level Master Bedroom 13x13 Upper Living Room 22x13 Main Kitchen 14x14 Main Dining Room 16 x 12 Main Bedroom 13x12 Main Bedroom 11x9 Upper Bedroom 13x10 Upper Hearth Room 20 x 13 Main Family Room 23 x 16 Basement Recreation Room 21 x 13 Basement
- Living Room: 2731
- Master Bedroom: Master Bdrm on Sep. Floor
- Appliances: Dishwasher, Disposal, Microwave, Refrigerator, Range, Washer, Dryer
- Laundry: In Basement
Listing Record
- MLS ID: SCK662463
- Status: Pending
Financial
- Tax Year: 2024
Additional Details
- Basement: Partially Finished
- Roof: Composition
- Heating: Forced Air
- Cooling: Central Air
- Exterior Amenities: Guttering - ALL, Other, Frame w/Less than 50% Mas
- Interior Amenities: Ceiling Fan(s)
- Approximate Age: 51 - 80 Years
Agent Contact
- List Office Name: Reece Nichols South Central Kansas
- Listing Agent: Clarke, Carnahan
- Agent Phone: (316) 644-9208
Location
- CountyOrParish: Sedgwick
- Directions: From Central & Saint James, turn south on Saint James, property is on the East side of the street.
