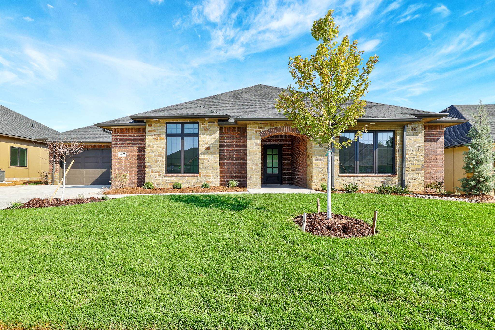
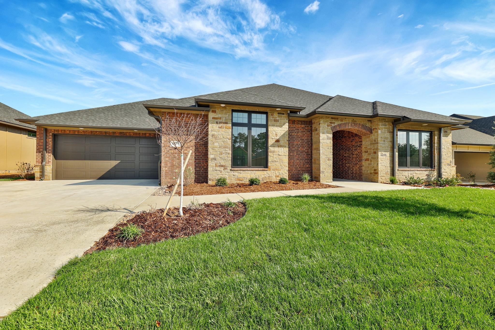
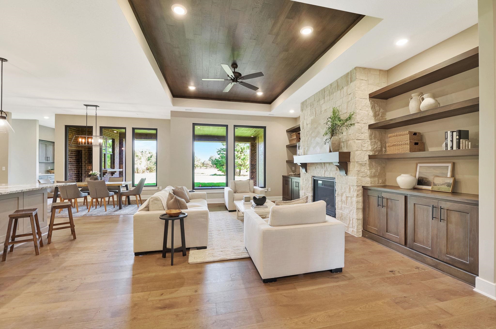
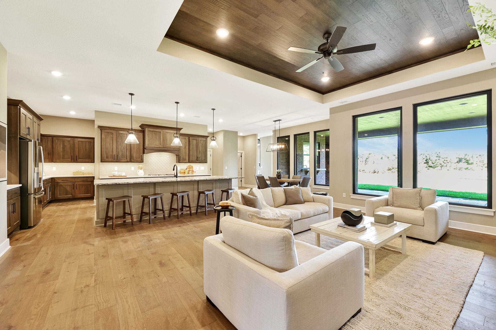

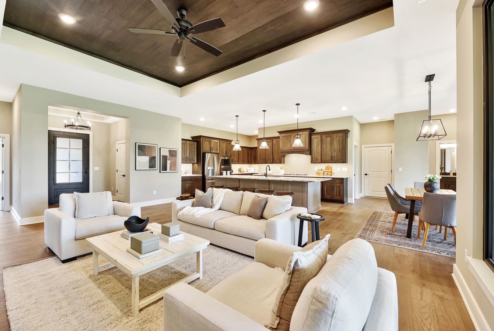


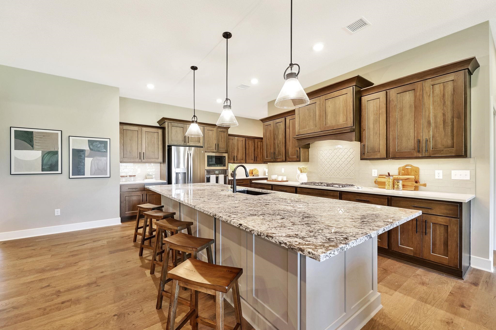

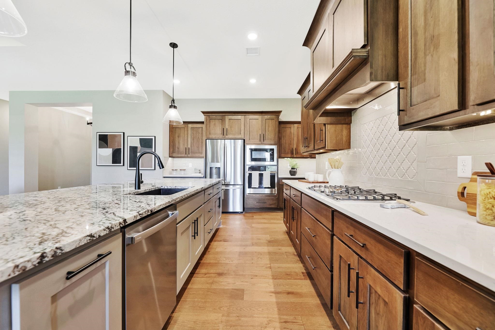
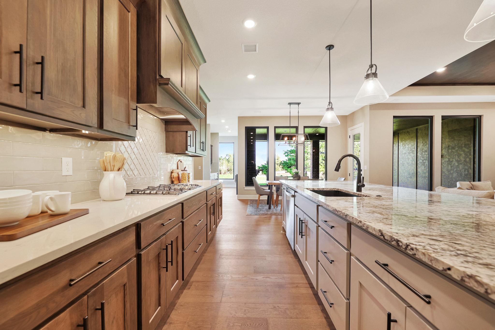

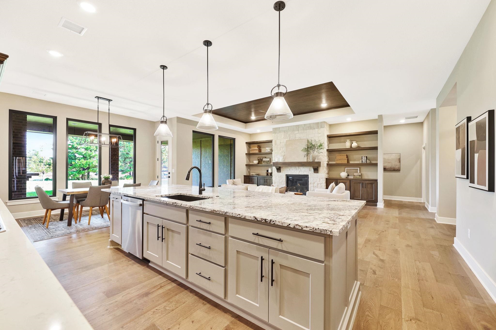
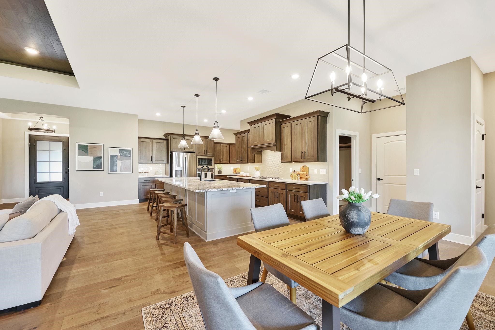
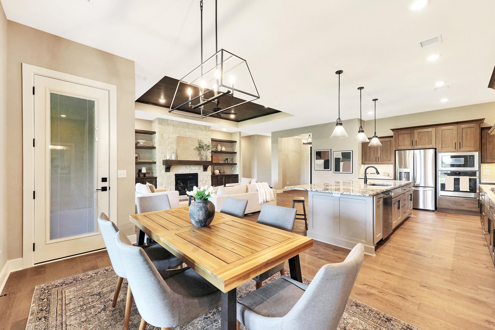
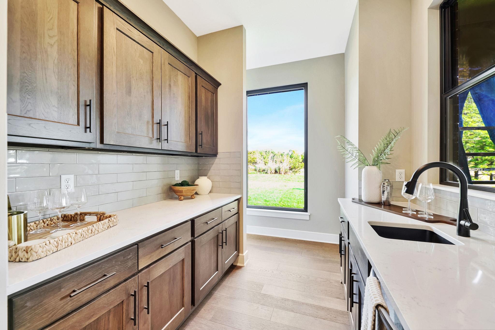
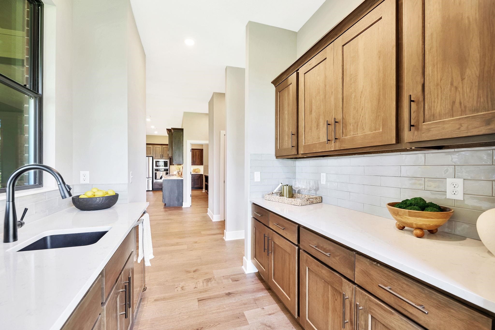

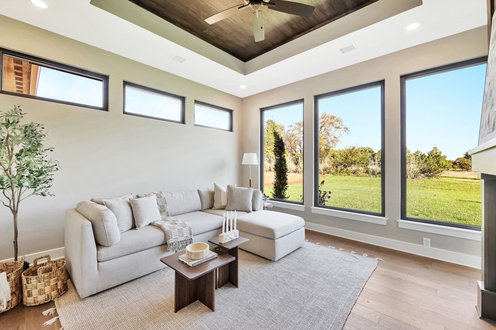




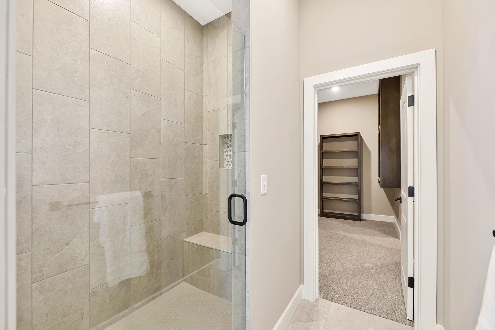


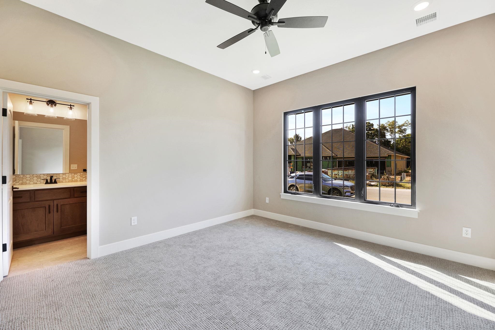
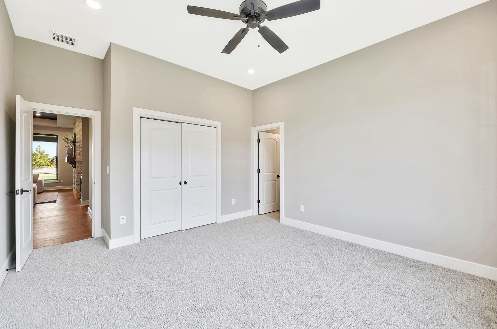

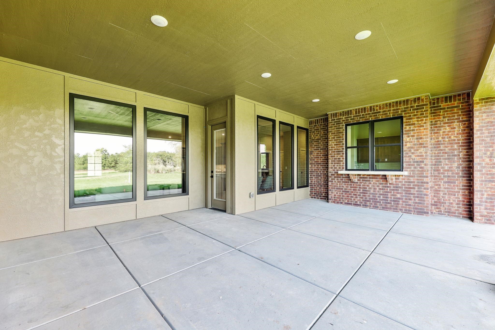
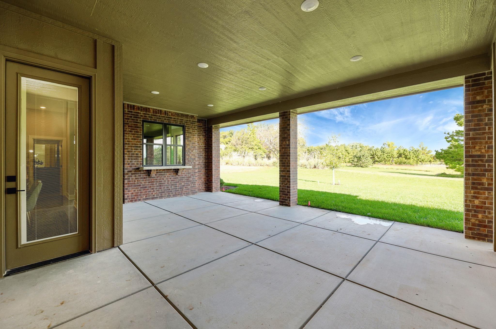

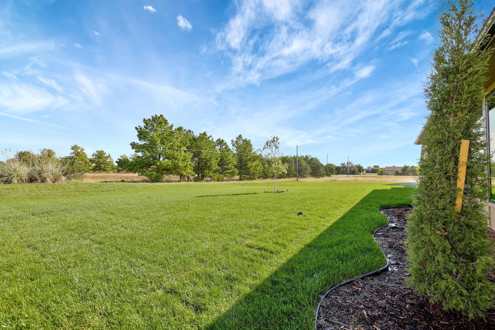
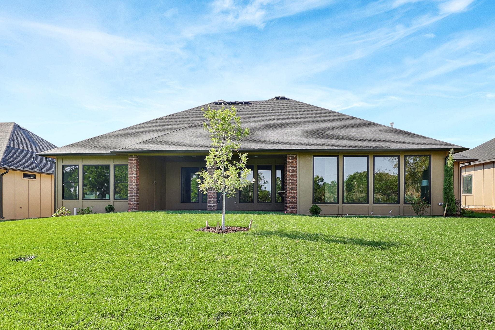
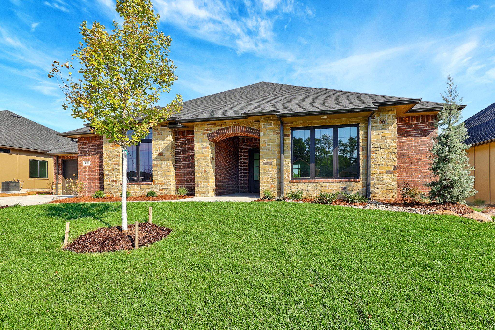
At a Glance
- Year built: 2024
- Builder: Jeff Wiens Design Build
- Bedrooms: 2
- Bathrooms: 2
- Half Baths: 0
- Garage Size: Attached, Opener, Oversized, Side Load, Zero Entry, Handicap Access, 3
- Area, sq ft: 2,486 sq ft
- Floors: Hardwood
- Date added: Added 3 months ago
- Levels: One
Description
- Description: Have you ever wondered what a custom home builder would create for their own home? This exceptional plan by J Wiens Design Build offers a unique glimpse into the visionary concepts of the designer himself. And you know what? I’m not even going to tell you about this home—it’s so fantastic, you need to come and see it for yourself! Show all description
Community
- School District: Maize School District (USD 266)
- Elementary School: Maize USD266
- Middle School: Maize South
- High School: Maize South
- Community: CYPRESS POINT
Rooms in Detail
- Rooms: Room type Dimensions Level Master Bedroom 14x17 Main Living Room 23x17 Main Kitchen 18x14 Main Bedroom 14x14 Main Family Room 12x14 Main
- Living Room: 2486
- Master Bedroom: Master Bdrm on Main Level, Split Bedroom Plan, Shower/Master Bedroom, Two Sinks, Quartz Counters
- Appliances: Dishwasher, Disposal, Microwave, Refrigerator, Range
- Laundry: Main Floor, Separate Room, 220 equipment
Listing Record
- MLS ID: SCK645088
- Status: Sold-Co-Op w/mbr
Financial
- Tax Year: 2024
Additional Details
- Basement: None
- Roof: Composition
- Heating: Forced Air, Natural Gas
- Cooling: Central Air, Electric
- Exterior Amenities: Guttering - ALL, Handicap Access, Irrigation Pump, Irrigation Well, Sprinkler System, Storm Shelter, Zero Step Entry, Frame w/Less than 50% Mas
- Interior Amenities: Ceiling Fan(s), Walk-In Closet(s), Handicap Access, Wet Bar
- Approximate Age: Model - Not for Sale
Agent Contact
- List Office Name: High Point Realty, LLC
- Listing Agent: Kooper, Sanders
Location
- CountyOrParish: Sedgwick
- Directions: From 37th and Tyler head north to Tyler Ct, take a left into Cypress Point, home is on the right.