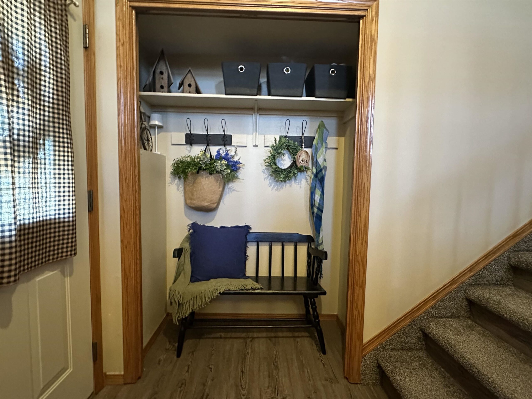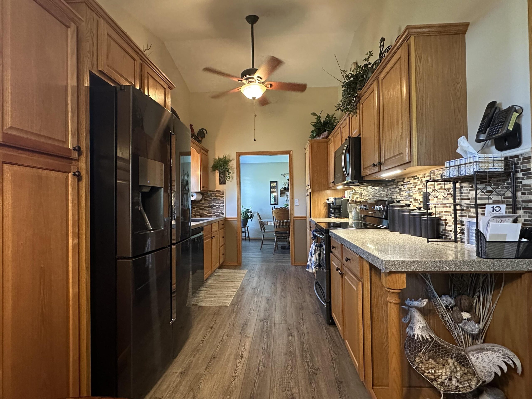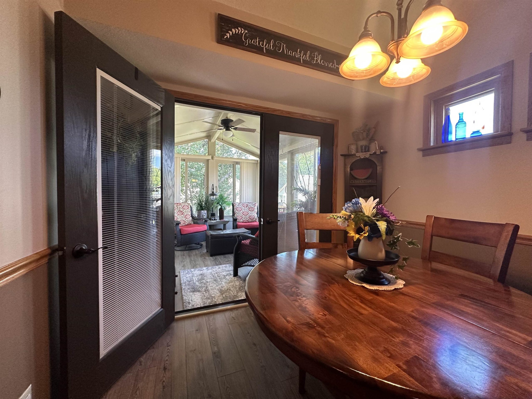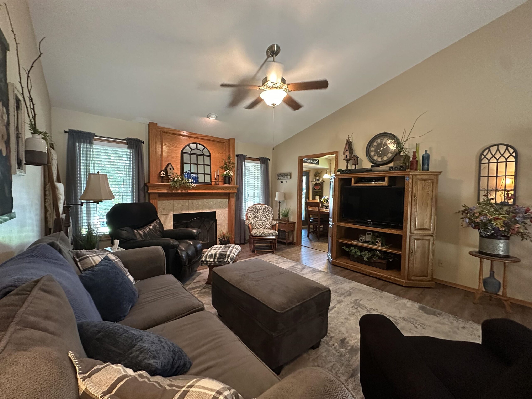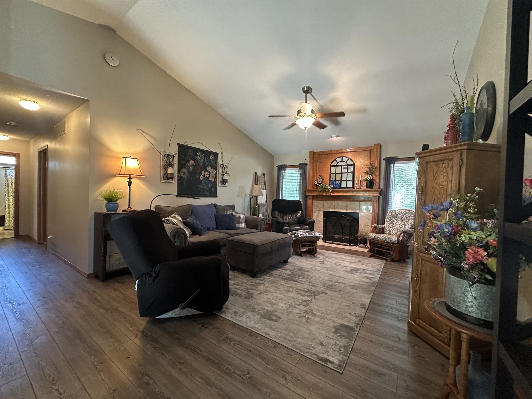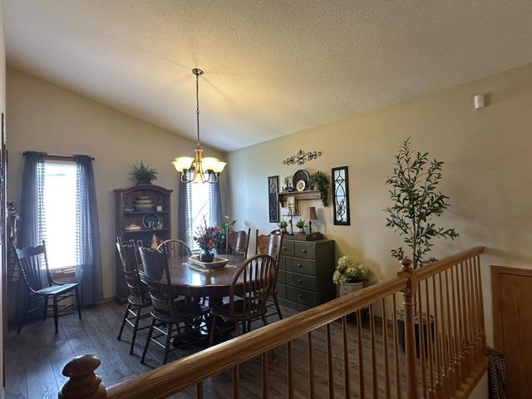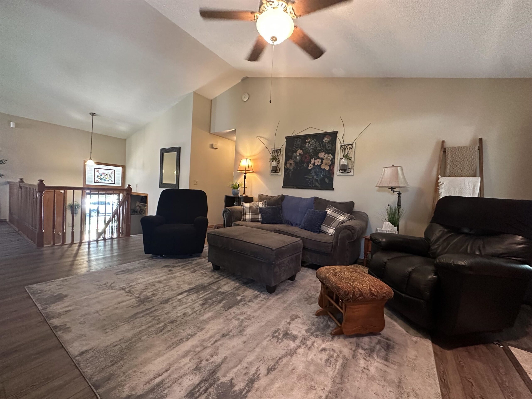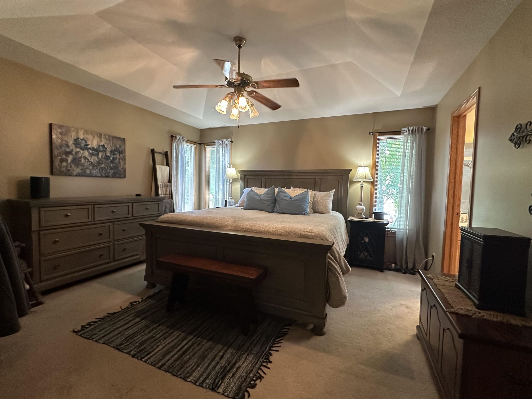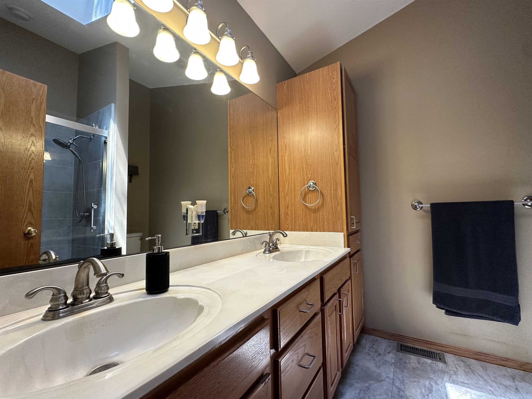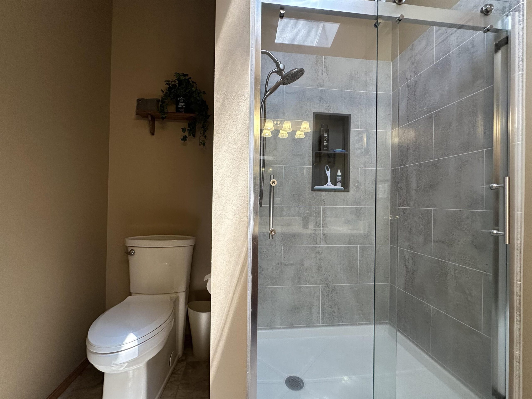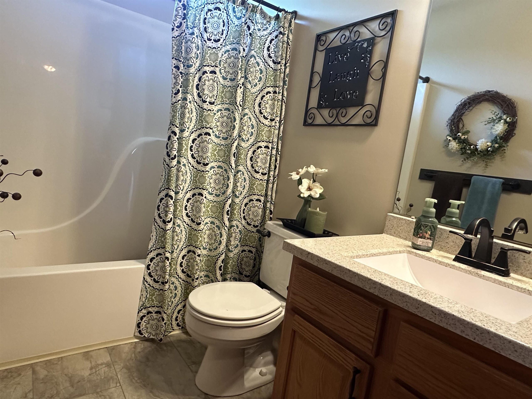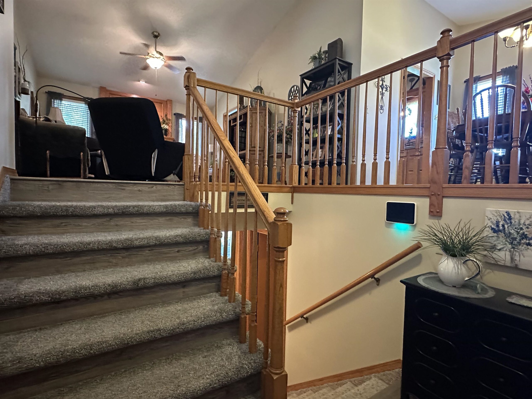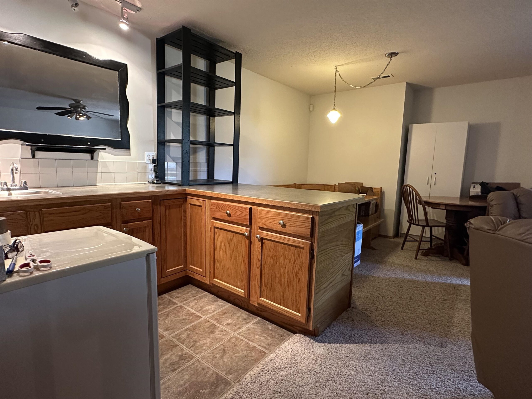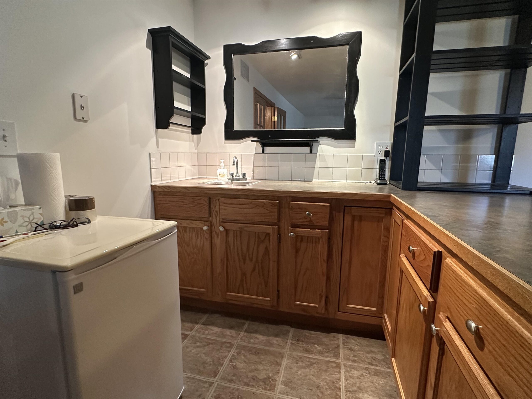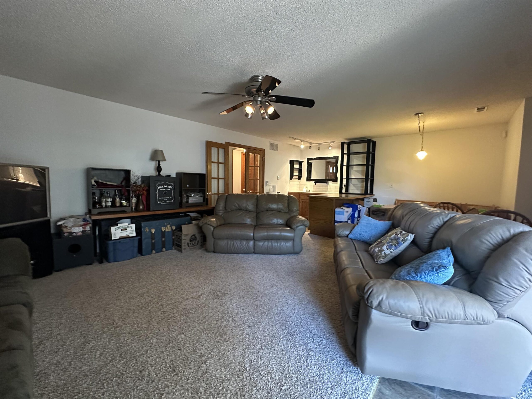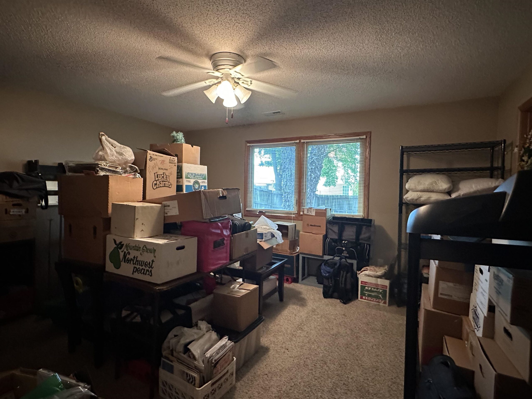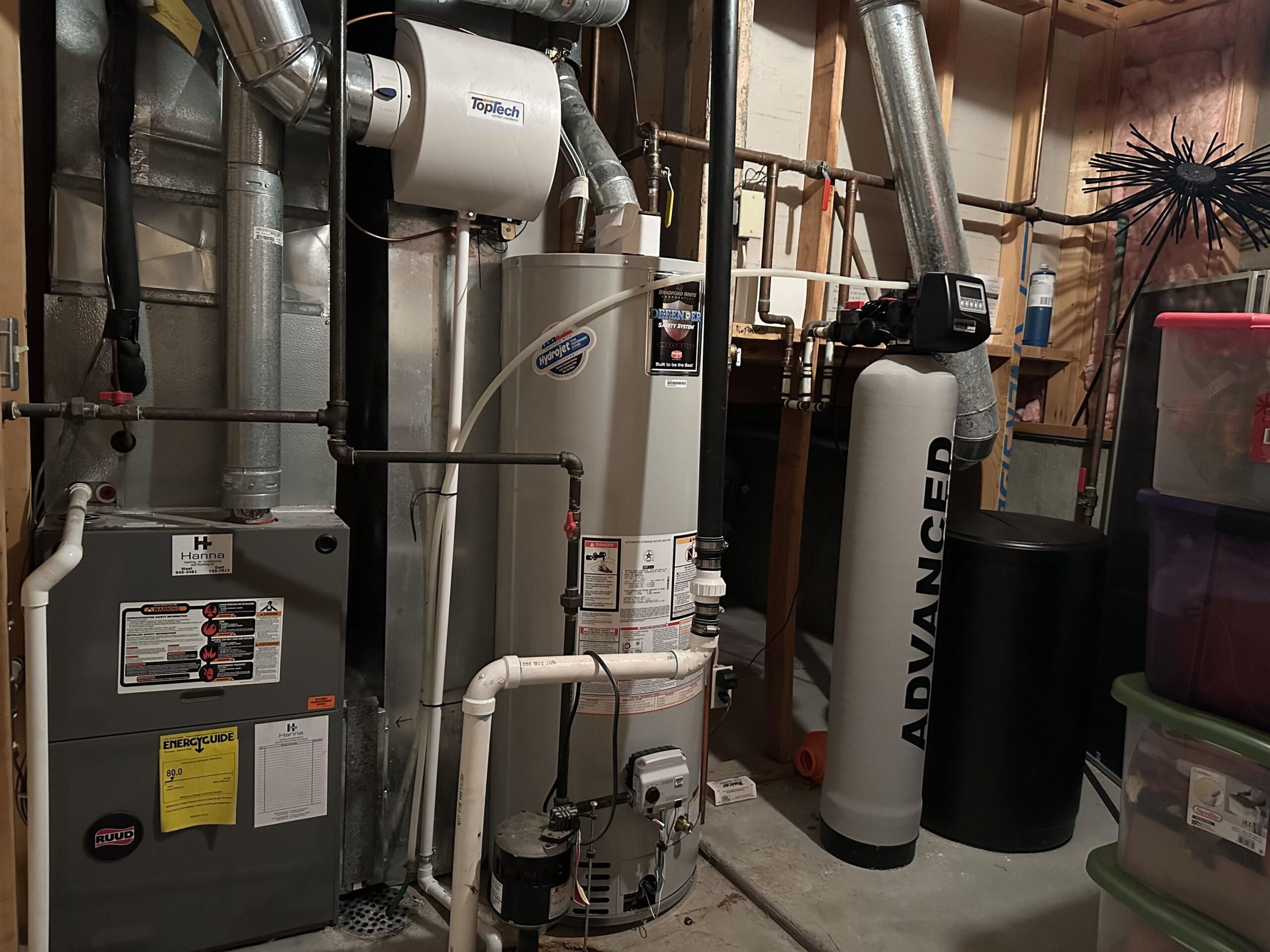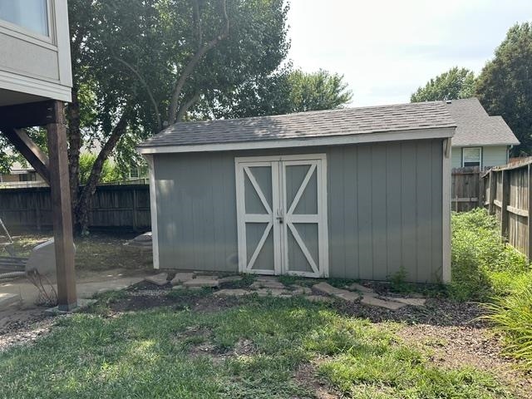Residential407 N Stonegate
At a Glance
- Year built: 1996
- Bedrooms: 5
- Bathrooms: 3
- Half Baths: 0
- Garage Size: Attached, 2
- Area, sq ft: 2,034 sq ft
- Date added: Added 5 months ago
- Levels: Bi-Level
Description
- Description: This well-maintained home is packed with features and ready for its next owner. The main level boasts a beautiful kitchen that opens up to an enclosed deck—complete with its own mini-split HVAC system for year-round comfort. You'll also enjoy two dining areas, a spacious living room, and a large master suite with a luxurious en-suite bathroom featuring an onyx shower. The fully finished walkout basement expands your living space with a generous family room, a wet bar perfect for entertaining, two additional bedrooms, a full bath, and plenty of storage throughout the home. Step outside to a fenced backyard with a convenient storage shed—ideal for outdoor tools or hobbies. Show all description
Community
- School District: Derby School District (USD 260)
- Elementary School: Derby Hills
- Middle School: Derby
- High School: Derby
- Community: SPRINGCREEK
Rooms in Detail
- Rooms: Room type Dimensions Level Master Bedroom 13x11 Main Living Room 20x13 Main Kitchen 15x14 Main
- Living Room: 2034
- Laundry: Main Floor
Listing Record
- MLS ID: SCK657458
- Status: Sold-Co-Op w/mbr
Financial
- Tax Year: 2024
Additional Details
- Basement: Finished
- Roof: Composition
- Heating: Forced Air, Natural Gas
- Cooling: Central Air, Electric
- Exterior Amenities: Guttering - ALL, Frame w/Less than 50% Mas
- Approximate Age: 21 - 35 Years
Agent Contact
- List Office Name: Berkshire Hathaway PenFed Realty
- Listing Agent: Linda, Seiwert
- Agent Phone: (316) 648-9306
Location
- CountyOrParish: Sedgwick
- Directions: From Madison and Rock Rd, East on Madison to Willowcreek St, South to N Stonegate Cir, west to home.

