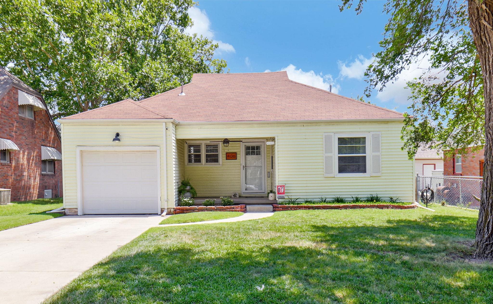
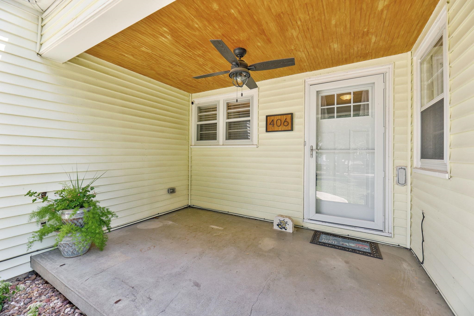

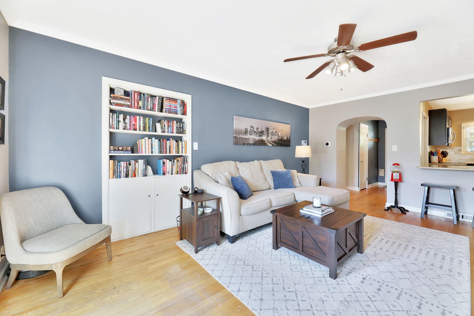
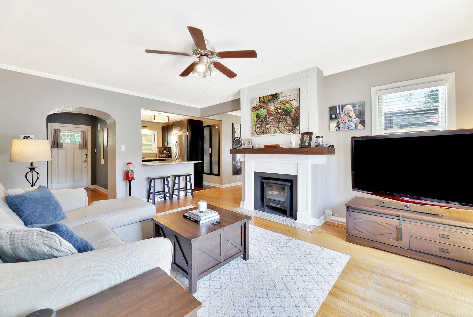

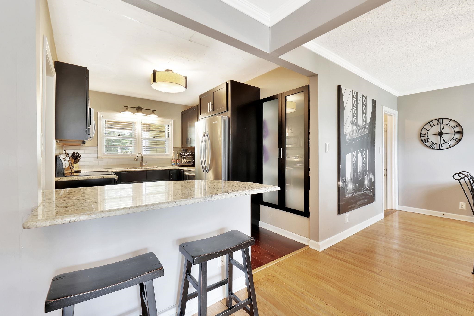

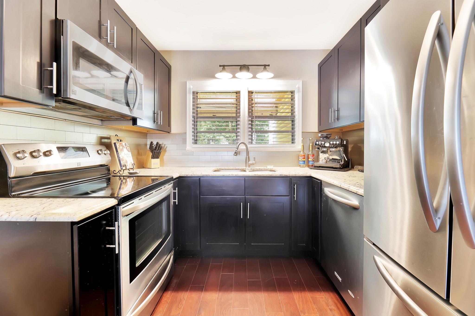
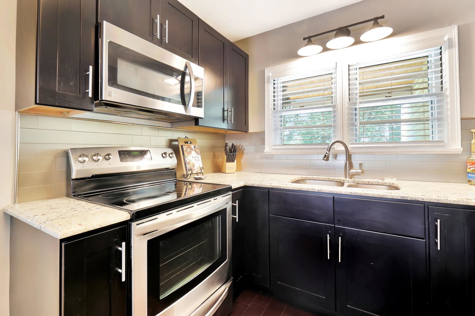
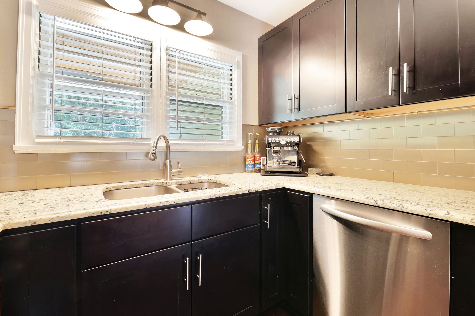
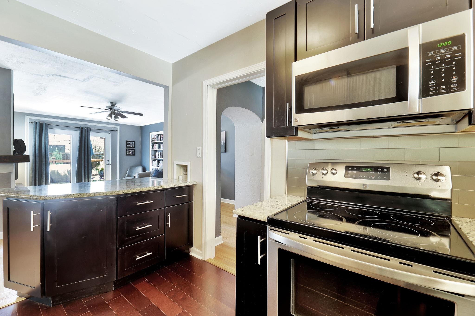
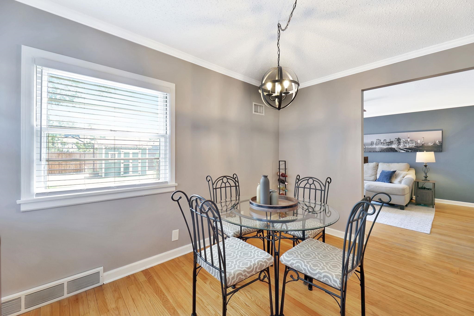
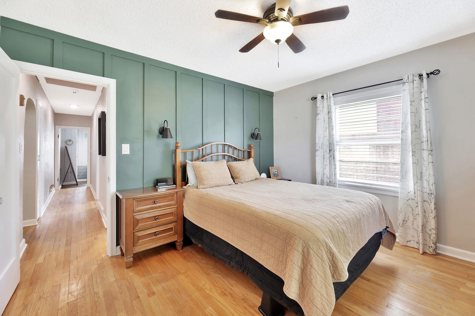

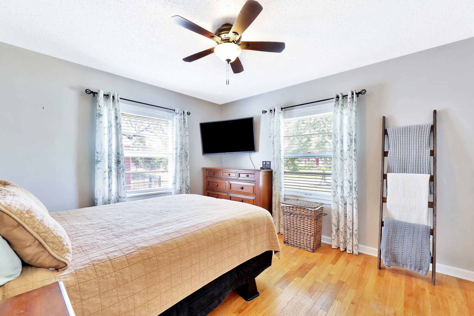

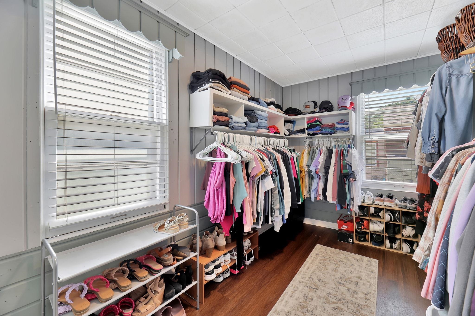

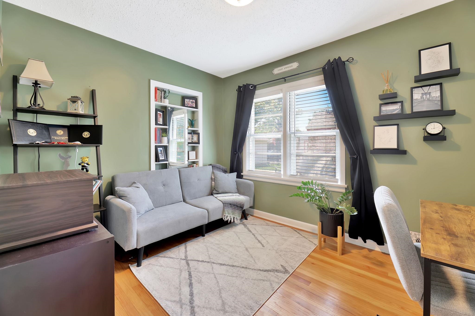
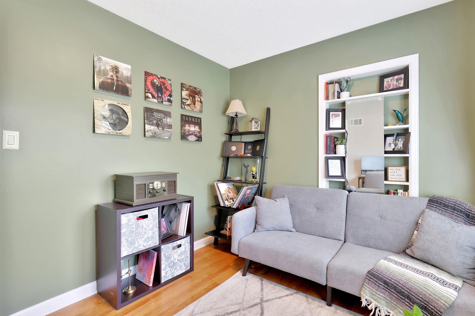




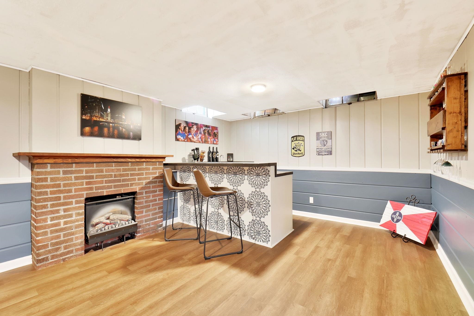

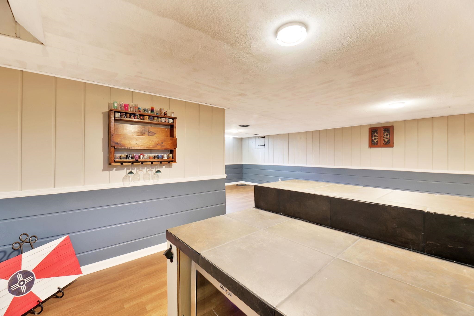
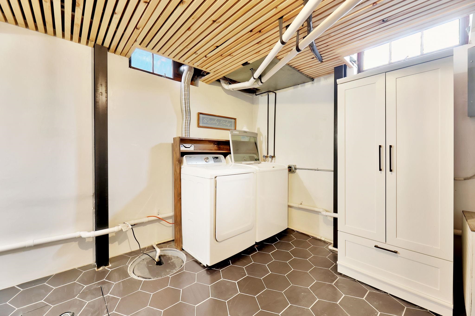
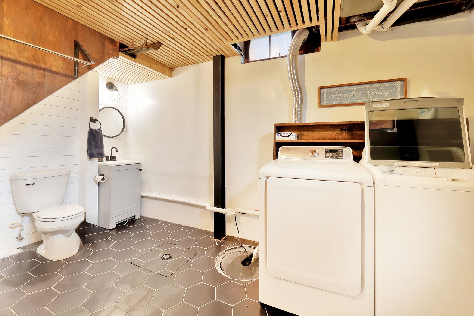

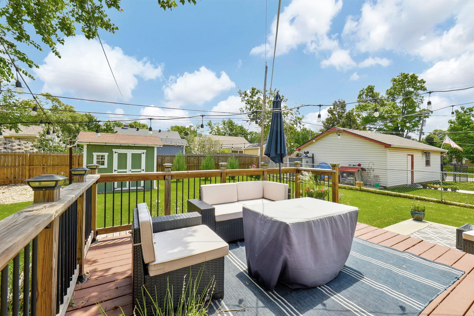
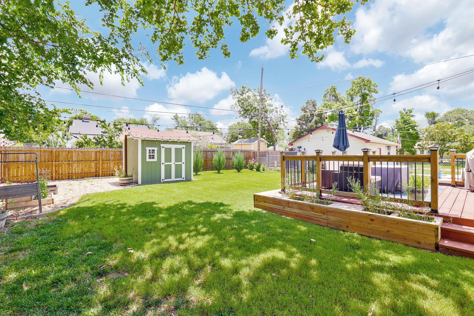

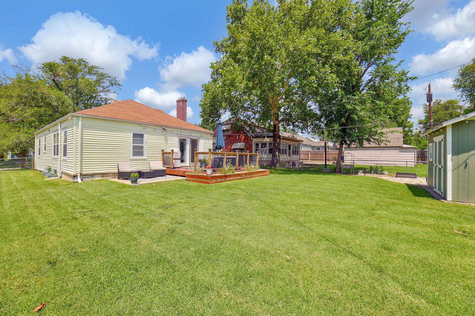
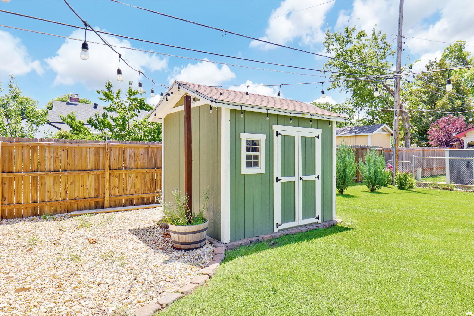
At a Glance
- Year built: 1939
- Bedrooms: 2
- Bathrooms: 1
- Half Baths: 1
- Garage Size: Attached, 1
- Area, sq ft: 2,032 sq ft
- Floors: Hardwood
- Date added: Added 3 months ago
- Levels: One
Description
- Description: Welcome to this charming and well-maintained 2-bedroom, 1.5-bath bungalow that’s full of personality and smart updates! Inside, you’ll find a bright and cozy living room, dedicated dining space, and an updated kitchen with modern touches. An extra room, currently set up as a dream walk-in closet, adds bonus flexibility for your needs—think office, nursery, or hobby room. Downstairs, enjoy a spacious basement complete with a rec room, wet bar, and laundry area—perfect for entertaining or relaxing. The home also features a 1-car garage, a generous backyard ideal for gatherings or gardening, and the cutest interior that’s truly move-in ready. This home blends character, comfort, and convenience in all the right ways—come see for yourself! Show all description
Community
- School District: Wichita School District (USD 259)
- Elementary School: Hyde
- Middle School: Robinson
- High School: East
- Community: CRESTHILL
Rooms in Detail
- Rooms: Room type Dimensions Level Master Bedroom 11.4 x 12.9 Main Living Room 18.9 x 13.2 Main Kitchen 12.6 x 8.7 Main Dining Room 12.9 x 10.2 Main Bedroom 9.2 x 11 Main Recreation Room 20.4 x 16.5 Basement
- Living Room: 2032
- Master Bedroom: Master Bdrm on Main Level
- Appliances: Dishwasher, Refrigerator, Range
- Laundry: Separate Room, 220 equipment
Listing Record
- MLS ID: SCK658285
- Status: Sold-Co-Op w/mbr
Financial
- Tax Year: 2024
Additional Details
- Basement: Finished
- Roof: Composition
- Heating: Forced Air, Natural Gas
- Cooling: Central Air, Electric
- Exterior Amenities: Above Ground Outbuilding(s), Vinyl/Aluminum
- Interior Amenities: Window Coverings-All
- Approximate Age: 81+ Years
Agent Contact
- List Office Name: Berkshire Hathaway PenFed Realty
- Listing Agent: Breanna, Hottovy
Location
- CountyOrParish: Sedgwick
- Directions: From Kellogg and Oliver, head north to E Third St. Take a right (east) on Third and left (north) on Battin. Home is on the east side of the street.