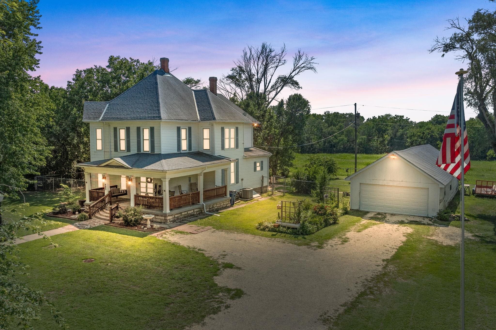
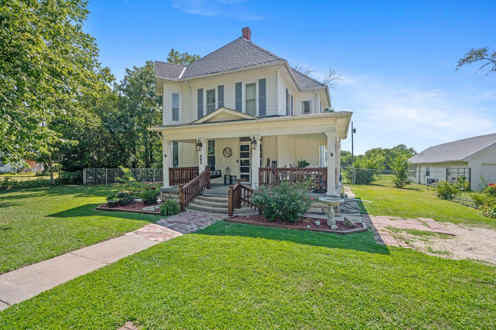
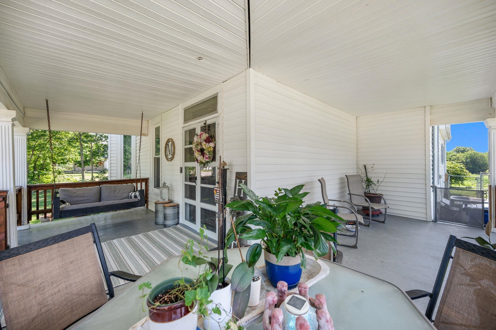
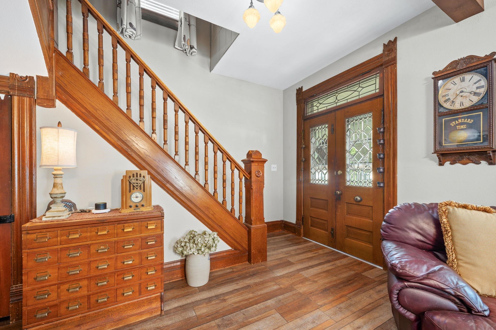
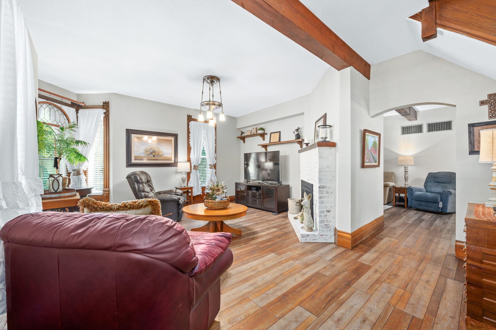
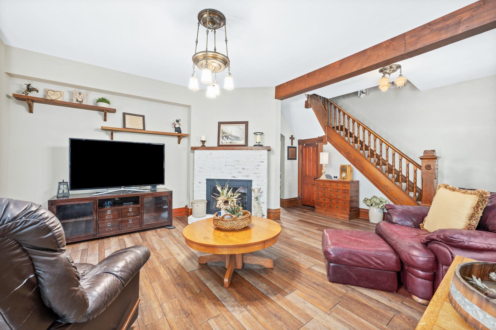


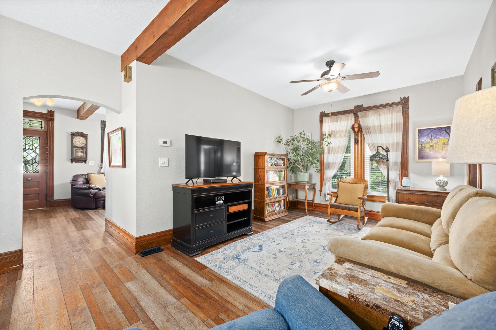

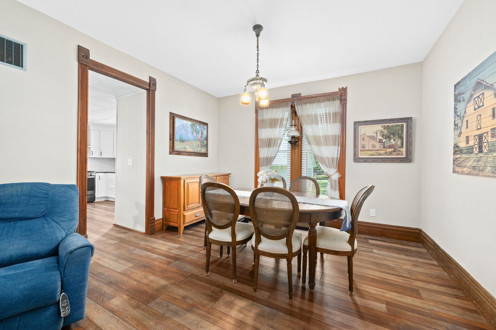
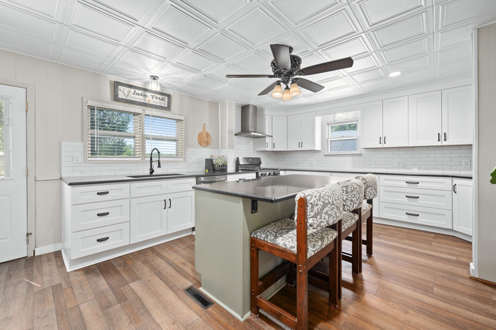

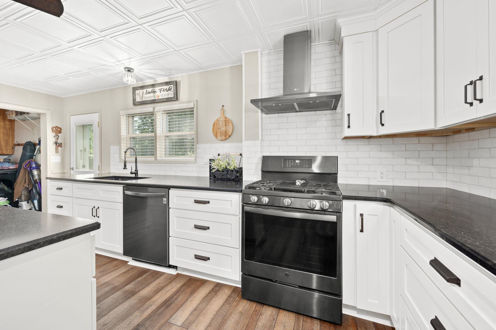
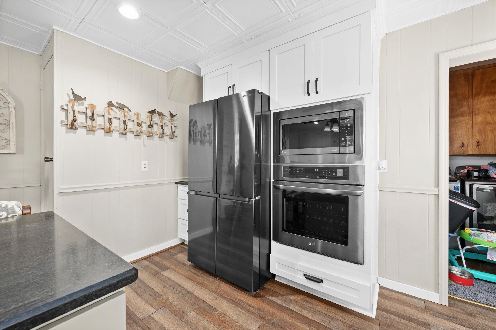
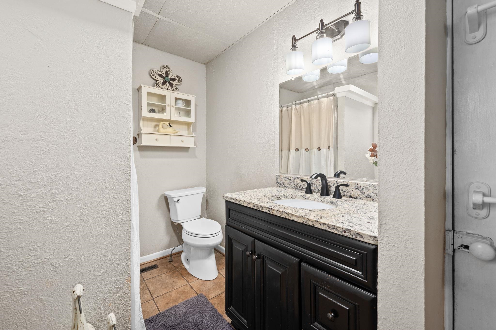

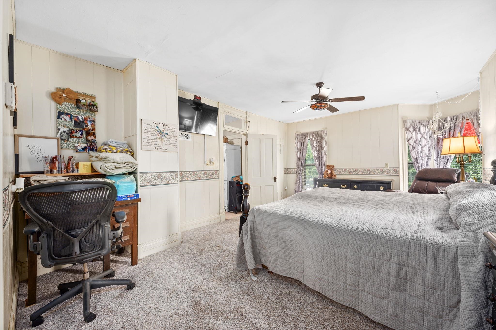
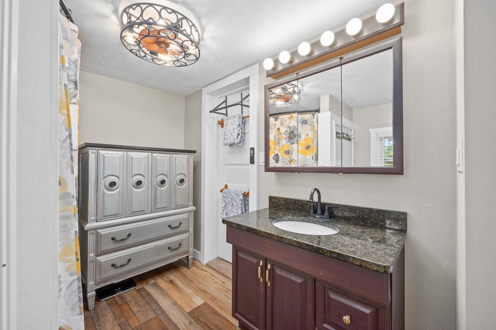


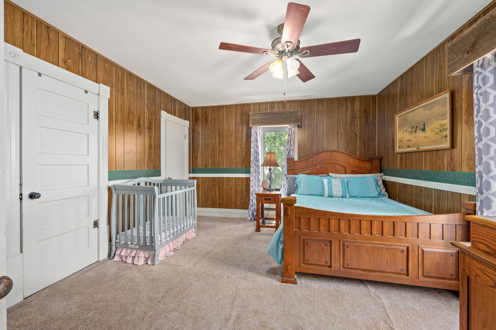
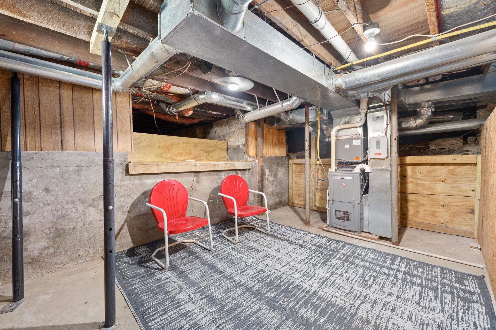
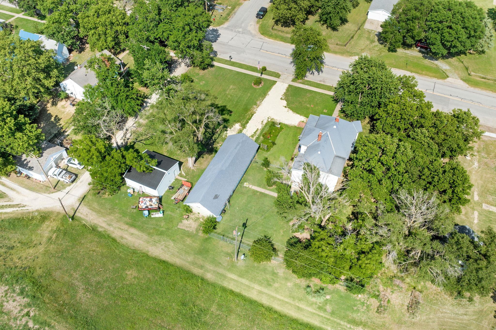
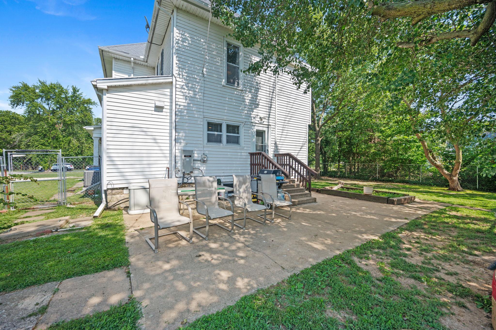


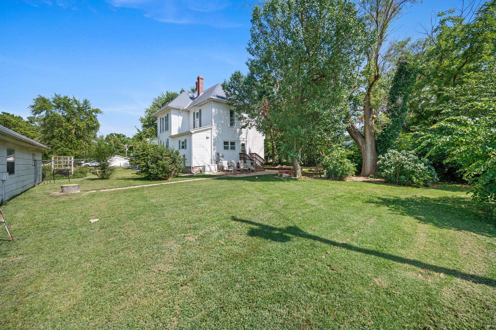
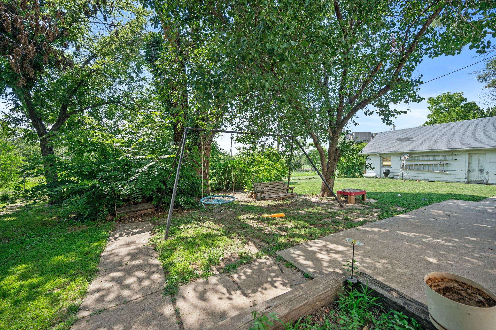
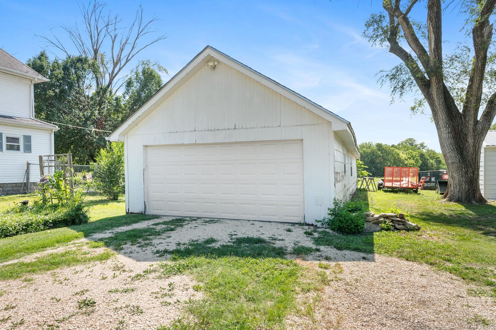
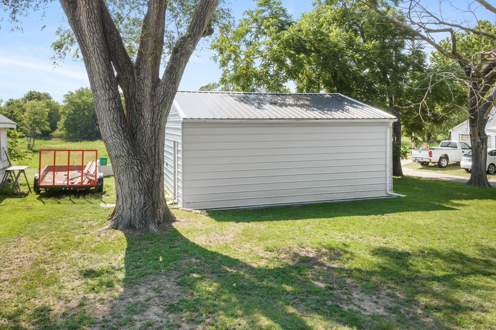
At a Glance
- Year built: 1890
- Bedrooms: 3
- Bathrooms: 3
- Half Baths: 0
- Garage Size: Detached, Oversized, 4
- Area, sq ft: 2,331 sq ft
- Date added: Added 2 months ago
- Levels: Two
Description
- Description: This is your chance to own a premier piece of history! Built in 1890, this stunning 2-story home is situated on a double lot with more than .6 acres of land overlooking undeveloped acreage with an incredible sunset view. Over the home's 130+ years, only 3 owners have had the opportunity to own this incredible piece of architecture. Mature trees, sidewalks and garden surround the home. As you walk up to the home you'll notice the adorable wrap-around porch complete with a porch swing and plenty of room to host! As you enter the original double doors, you'll be in awe of th original woodwork and character the home encompasses. The foyer overlooks the original staircase and leads to the family room offering a woodburning fireplace and all new main floor windows and flooring. The main floor also offers separate living room, formal dining room, a full bath and the most amazing, complete updated kitchen with soft-close cabinets, granite countertops, exposed original brick, new appliances and all new hardware and lighting. A true Chef's kitchen with a window over the sink overlooking the beautiful view of undeveloped land and trees! On the 2nd floor you will find all 3 bedrooms and 2 additional bathrooms. The master suite is truly master with 350 sq. feet of living space. Outside you'll find a car and woodworker's dream as the garage offers enough space for 6 cars and the newer 23' X 25' outbuilding, built just 3 years ago, offers a concrete floor and separate a separate electrical box and a storage loft. The home has a 3 year old dampering HVAC unit and a General generator for your peace of mind! This historic home has been well-kept with loving owners and boasts pride in home ownership! Schedule a showing to see this one-of-a kind beauty! Show all description
Community
- School District: Remington-Whitewater School District (USD 206)
- Elementary School: Whitewater
- Middle School: Remington
- High School: Remington
- Community: WHITEWATER
Rooms in Detail
- Rooms: Room type Dimensions Level Master Bedroom 12.8. X 27.3 Upper Living Room 19 X 15.5 Main Kitchen 19 X 12.8 Main Bedroom 13 X 10 Upper Bedroom 14.3 X 12.9 Upper Family Room 13 X 29 Main Foyer 13.5 X 5.2 Main
- Living Room: 2331
- Master Bedroom: Master Bdrm on Sep. Floor, Tub/Shower/Master Bdrm, Granite Counters
- Appliances: Dishwasher, Disposal, Microwave, Refrigerator, Range
- Laundry: Main Floor, 220 equipment
Listing Record
- MLS ID: SCK641662
- Status: Expired
Financial
- Tax Year: 2023
Additional Details
- Basement: Unfinished
- Roof: Composition
- Heating: Forced Air, Natural Gas
- Cooling: Central Air, Gas
- Exterior Amenities: Guttering - ALL, Irrigation Well, Storm Shelter, Block, Vinyl/Aluminum
- Interior Amenities: Ceiling Fan(s), Walk-In Closet(s), Window Coverings-Part
- Approximate Age: 81+ Years
Agent Contact
- List Office Name: Keller Williams Hometown Partners
- Listing Agent: Tessa, Konen
Location
- CountyOrParish: Butler
- Directions: From 135 and Highway 196/ SE 72nd St. go east on SE 72nd St. (turns into NW 90th St) to S. Main St. in Whitewater. Go north on S. Main and home will be on the west side.