Residential4041 N Tyler Ct

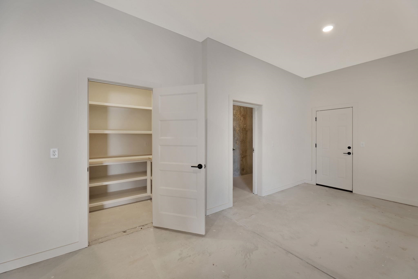
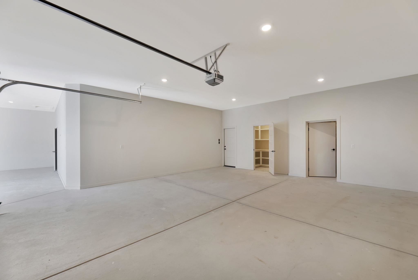
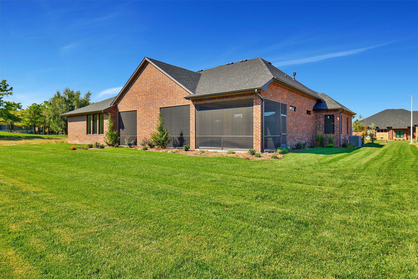
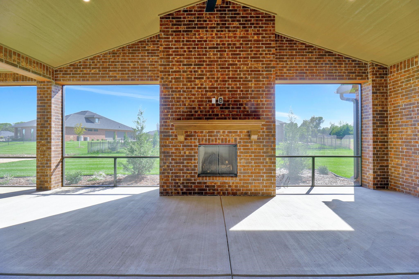
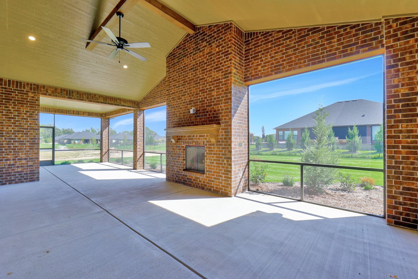
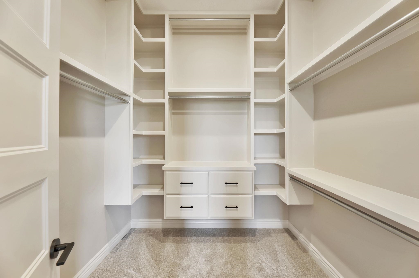
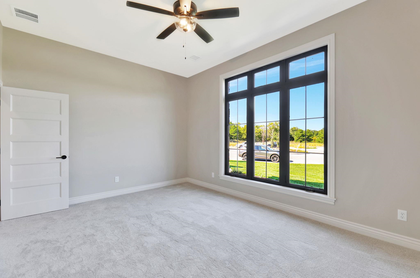

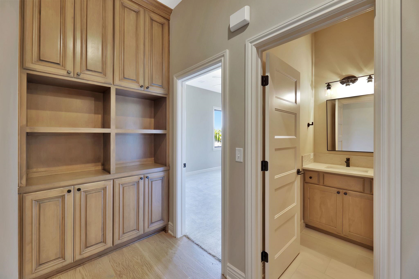
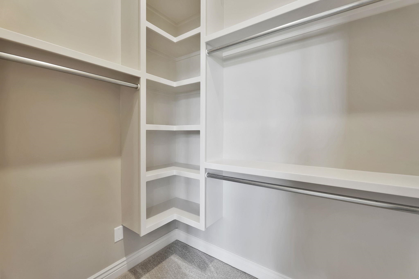
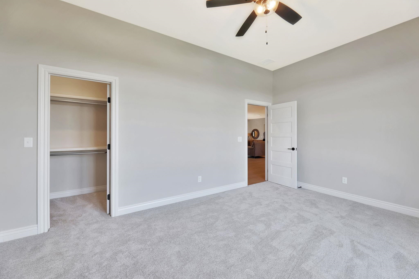
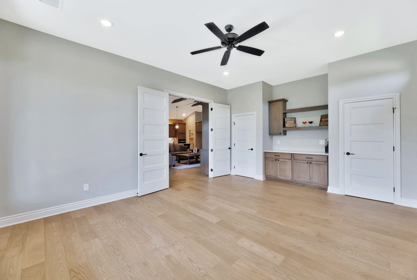
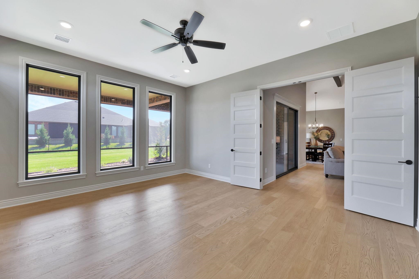
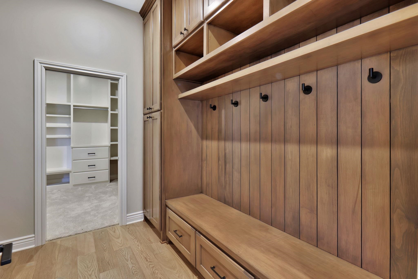
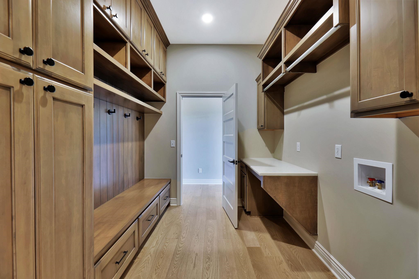
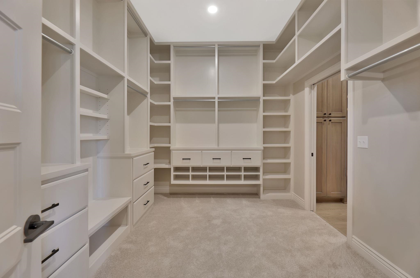
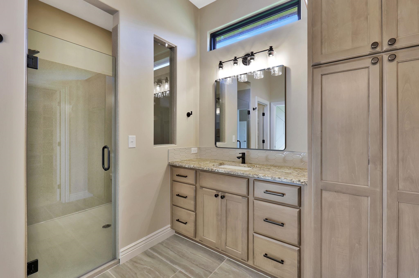
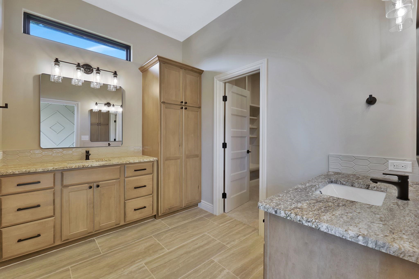
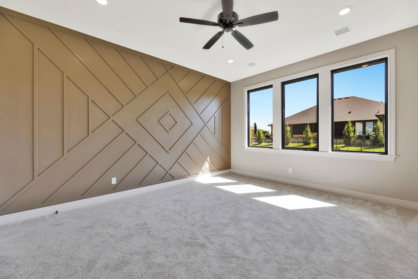
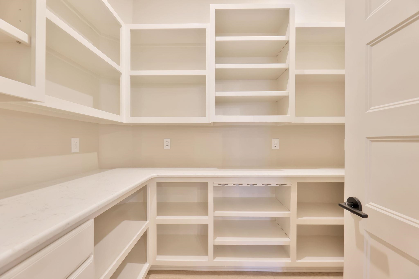
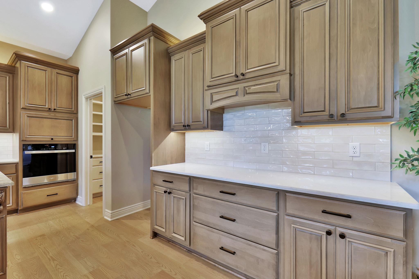

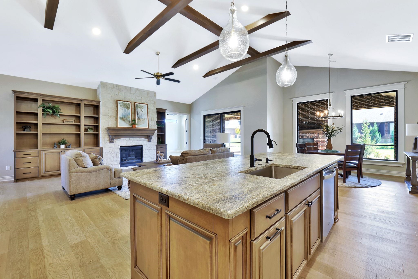
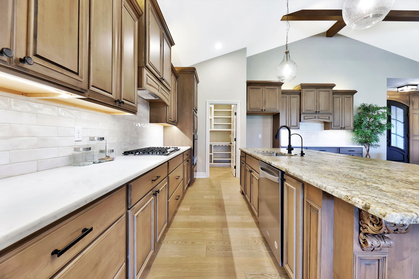

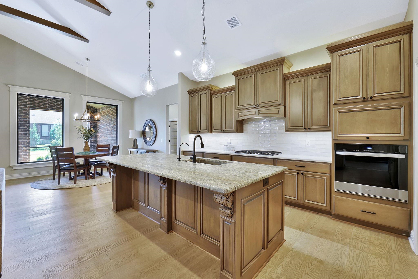
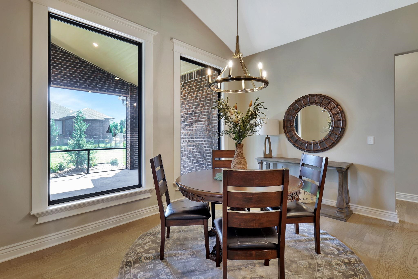
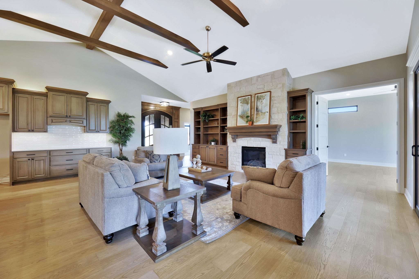
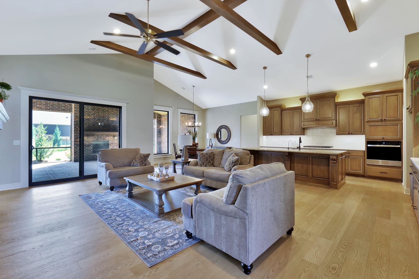
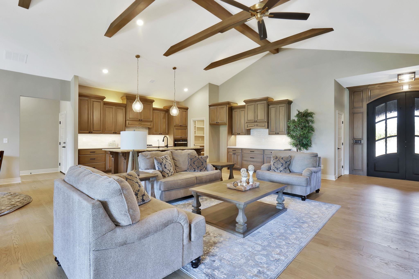
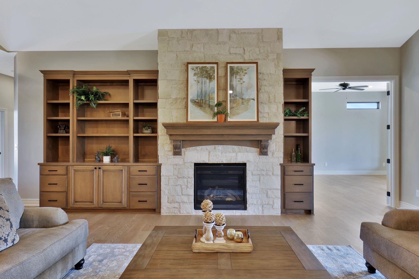
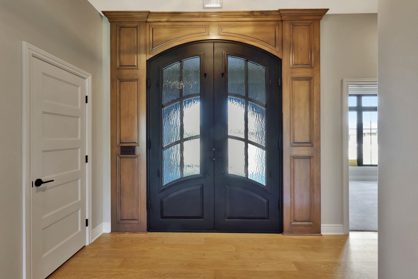
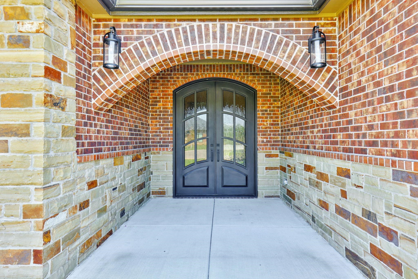
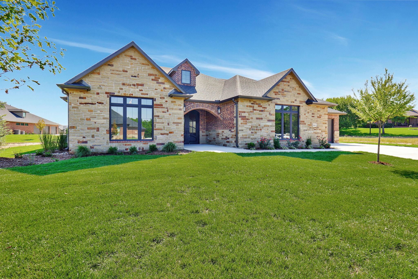
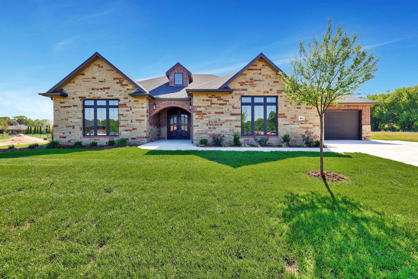
At a Glance
- Builder: Vision Custom Homes
- Year built: 2025
- Bedrooms: 3
- Bathrooms: 2
- Half Baths: 0
- Garage Size: Attached, Opener, Oversized, Side Load, Zero Entry, Handicap Access, 3
- Area, sq ft: 2,555 sq ft
- Floors: Hardwood, Smoke Detector(s)
- Date added: Added 7 months ago
- Levels: One
Description
- Description: Spacious and well-appointed zero entry patio home in Cypress Point. This 3-bed, 2-bath home includes a 3-car garage and 2, 555 square feet all on the main level. Thoughtfully designed with comfort and function in mind, it features a main-floor family room, walk-in closets in the guest bedrooms, and a beautiful primary suite. The kitchen offers a large island with eating bar, gas cooktop, and a generous walk-in pantry, flowing seamlessly into the main living spaces. Enjoy the cozy fireplace in the living room or relax on the large screened-in porch with its own fireplace, perfect for year-round enjoyment. Sitting on nearly a half-acre lot, this home also includes a built-in storm shelter for added peace of mind. Stylish, functional, and perfect for everyday living or entertaining. Show all description
Community
- School District: Maize School District (USD 266)
- Elementary School: Maize USD266
- Middle School: Maize South
- High School: Maize South
- Community: CYPRESS POINT
Rooms in Detail
- Rooms: Room type Dimensions Level Master Bedroom 14'5"X17'4" Main Living Room 17X26 Main Kitchen 11'6"X16'10" Main Bedroom 12X17 Main Bedroom 14'4"X12'4" Main Family Room 18X15 Main
- Living Room: 2555
- Master Bedroom: Master Bdrm on Main Level, Split Bedroom Plan, Shower/Master Bedroom, Two Sinks, Quartz Counters, Water Closet
- Appliances: Dishwasher, Disposal, Microwave, Range, Humidifier, Smoke Detector
- Laundry: Main Floor, Separate Room
Listing Record
- MLS ID: SCK655686
- Status: Active
Financial
- Tax Year: 2026
Additional Details
- Basement: None
- Exterior Material: Brick Veneer, Frame, Stone Veneer
- Roof: Composition
- Heating: Forced Air, Natural Gas
- Cooling: Central Air, Electric
- Exterior Amenities: Guttering - ALL, Handicap Access, Irrigation Pump, Irrigation Well, Sprinkler System, Storm Shelter, Zero Step Entry, Stucco, Brick Veneer
- Interior Amenities: Ceiling Fan(s), Walk-In Closet(s), Handicap Access, Water Softener-Own, Vaulted Ceiling(s), Water Pur. System, Smoke Detector(s)
- Approximate Age: New
Agent Contact
- List Office Name: High Point Realty, LLC
- Listing Agent: Kooper, Sanders
Location
- CountyOrParish: Sedgwick
- Directions: From 37th and Tyler, north to Tyler Ct (Cypress Point Addition) turn left home at the end of the street on the left.