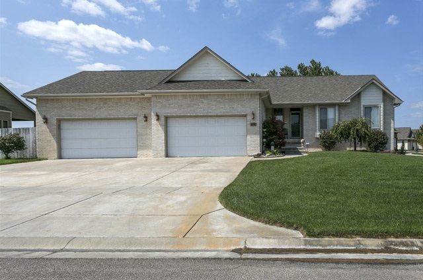
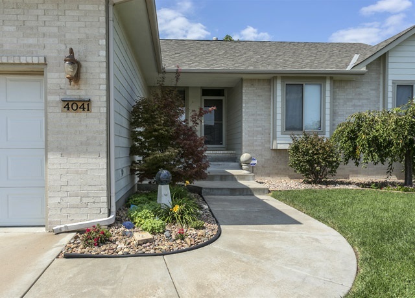
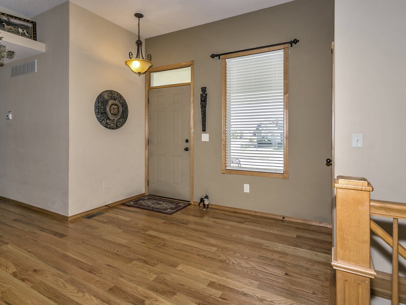
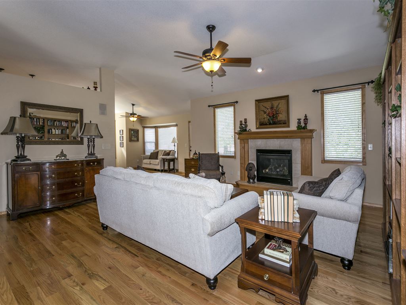
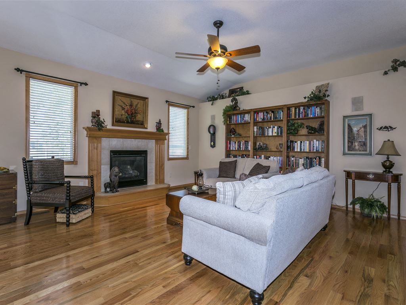

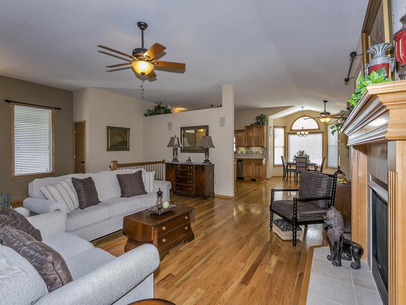
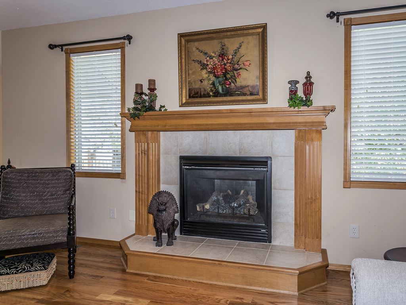
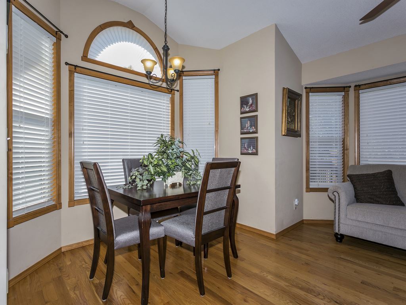

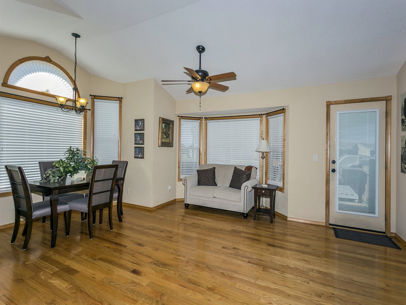
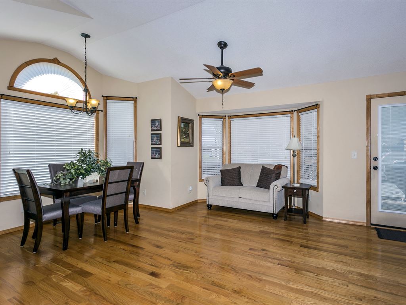
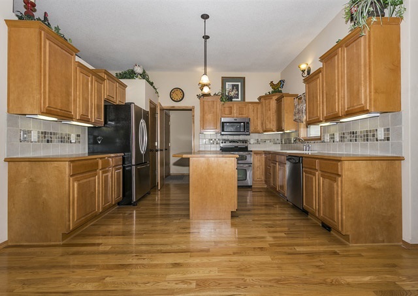



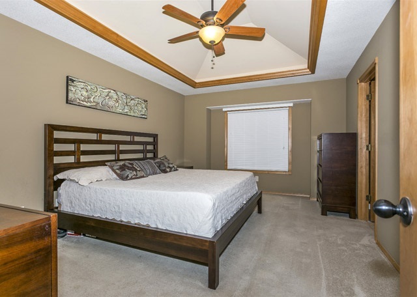
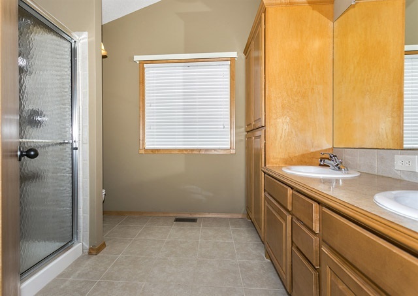

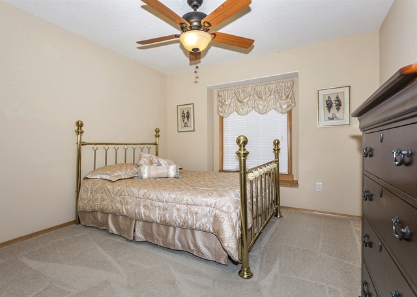
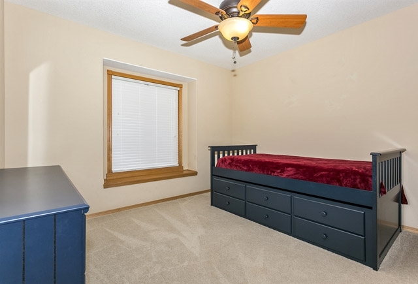
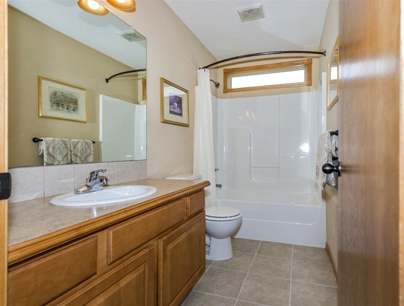
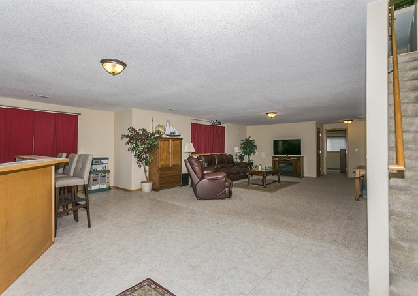
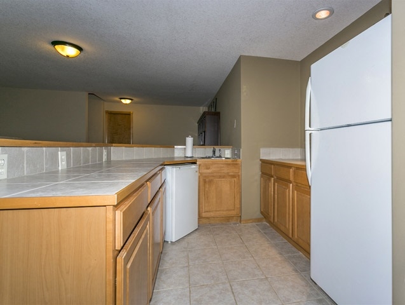
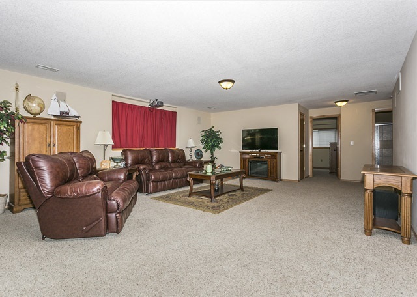
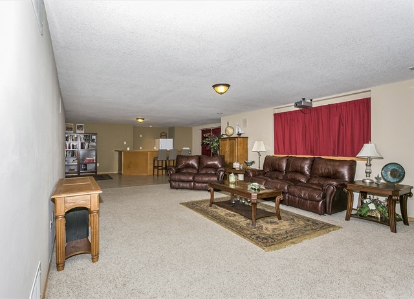
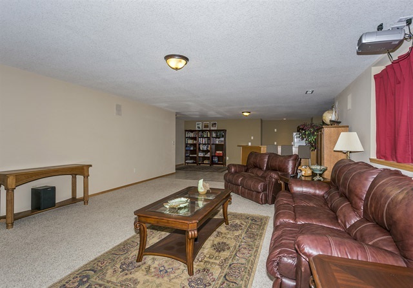

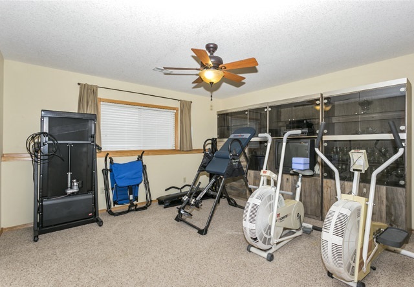
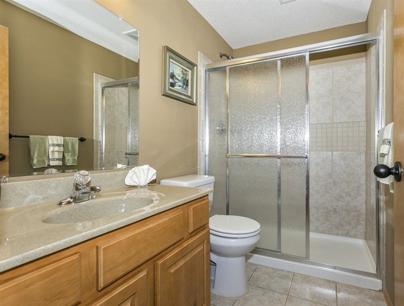
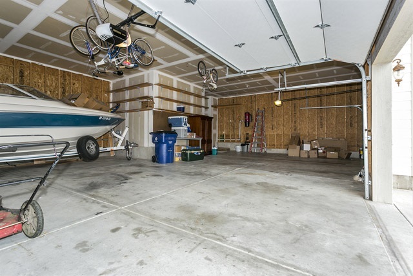
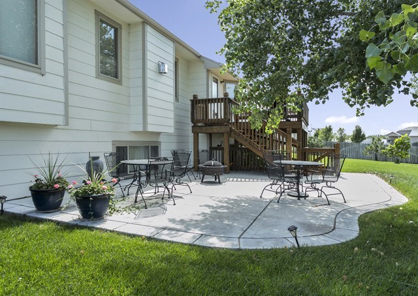
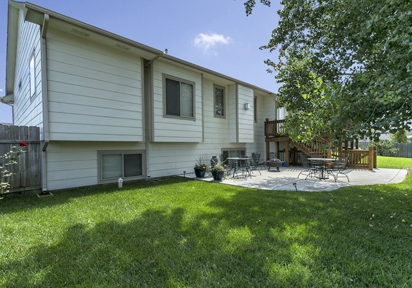
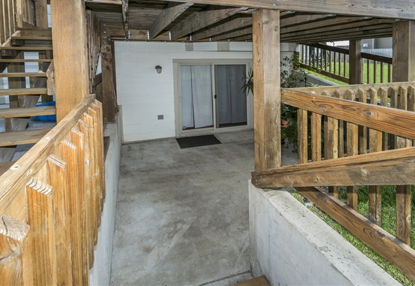
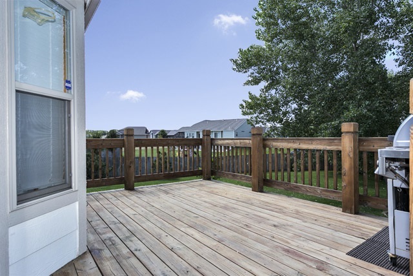
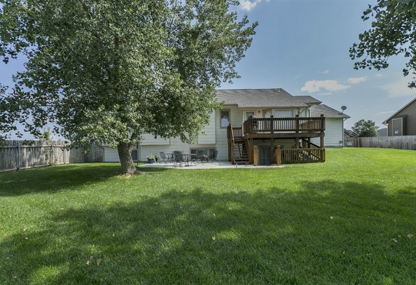
At a Glance
- Year built: 2007
- Builder: Moeder
- Bedrooms: 5
- Bathrooms: 3
- Half Baths: 0
- Garage Size: Attached, Opener, Oversized, 4
- Area, sq ft: 3,103 sq ft
- Date added: Added 1 year ago
- Levels: One
Description
- Description: Located in the Maize South School District, this beautifully maintained custom home boasts an OVERSIZED 4 CAR GARAGE, on short 1/2 Acre fenced lot with MATURE TREES! You'll love the gleaming hardwood floors in Living, dining, kitchen and halls, Spacious Kitchen with Center Isle and maple cabinetry, a lower level family room with walkout to covered patio, wetbar, projection TV, 3rd Bath & Bedroom 4 & 5 each with walk-in closets! Cleaning day is a breeze with the whole house central vac with kick plate dust catcher in the kitchen! Energy conscious buyers will love the Blown in Bat insulation, High Efficiency Heat & Air, double pane windows with Argon gas, and cement fiber siding! Show all description
Community
- School District: Maize School District (USD 266)
- Elementary School: Maize USD266
- Middle School: Maize South
- High School: Maize South
- Community: AVALON PARK
Rooms in Detail
- Rooms: Room type Dimensions Level Master Bedroom 17x11.8 Main Living Room 24x18.9 Main Kitchen 13x13 Main Bedroom 11x10.11 Main Bedroom 13x10 Main Family Room 34x17 Basement Bedroom 13.7x12.6 Basement Bedroom 13x13.6 Basement
- Living Room: 3103
- Master Bedroom: Master Bdrm on Main Level, Shower/Master Bedroom, Two Sinks
- Appliances: Dishwasher, Disposal, Microwave, Range/Oven
- Laundry: Main Floor, 220 equipment, Sink
Listing Record
- MLS ID: SCK542700
- Status: Sold-Co-Op w/mbr
Financial
- Tax Year: 2016
Additional Details
- Basement: Finished
- Roof: Composition, Other/See Remarks
- Heating: Forced Air, Gas
- Cooling: Central Air, Electric
- Exterior Amenities: Patio, Deck, Fence-Wood, Guttering - ALL, Irrigation Well, Sprinkler System, Storm Doors, Frame w/Less than 50% Mas
- Interior Amenities: Ceiling Fan(s), Central Vacuum, Walk-In Closet(s), Hardwood Floors, Vaulted Ceiling, Wet Bar
- Approximate Age: 6 - 10 Years
Agent Contact
- List Office Name: Golden Inc, REALTORS
Location
- CountyOrParish: Sedgwick
- Directions: 37th N & Tyler, N to Candelwood, E to Lake Ridge, S to home (1st cul-de-sac on the right, corner lot)