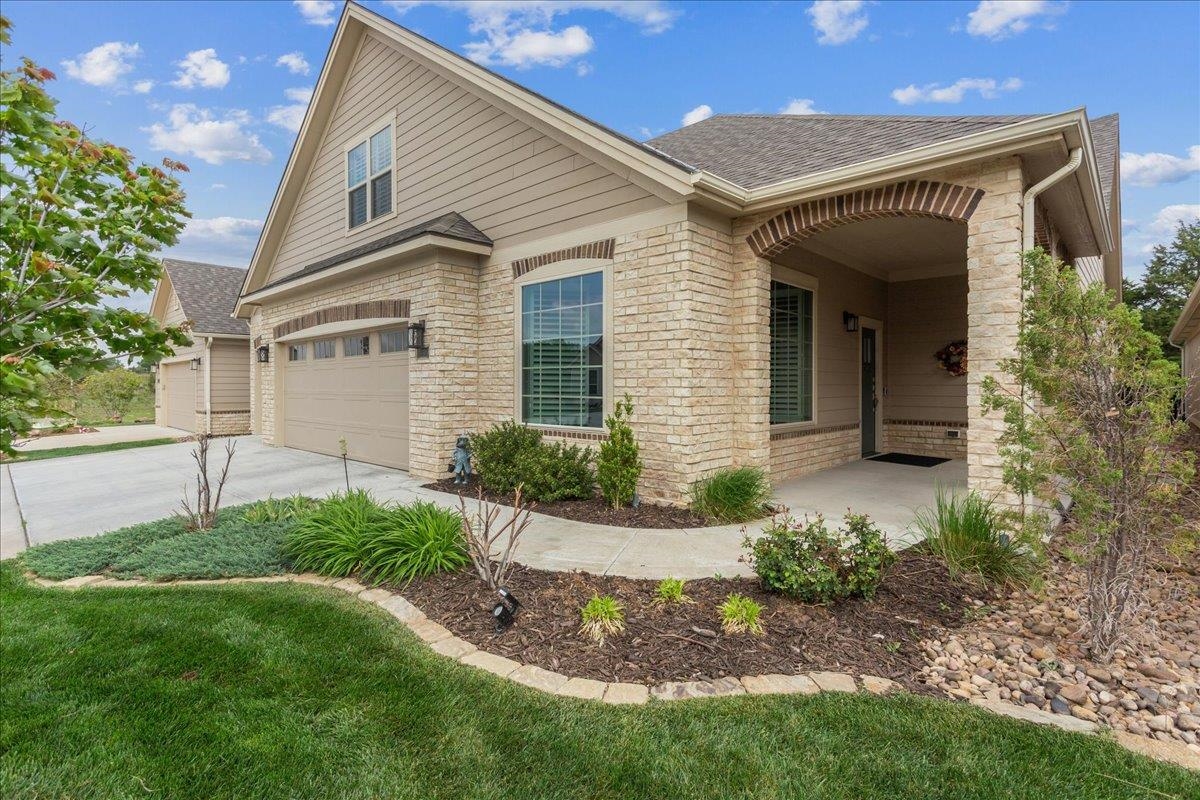Residential4034 N Solano Cir
At a Glance
- Builder: Perfection Builders Llc
- Year built: 2020
- Bedrooms: 3
- Bathrooms: 3
- Half Baths: 1
- Garage Size: Attached, Opener, Oversized, Tandem, Zero Entry, 3
- Area, sq ft: 3,152 sq ft
- Floors: Hardwood
- Date added: Added 5 months ago
- Levels: Two
Description
- Description: Enjoy patio home living at its finest at not only the popular Estancia Courtyard Patio home community, but also one of the best designed custom layouts with this fabulous patio home. The location is superb with east backyard for shady summer evenings enjoying the private view of the woods from the screen porch or expanded courtyard with stamped concrete. The screen porch has stone gas fireplace with stone accent short wall connecting to the extended patio - truly a great setting for enjoying outdoors! The layout of the home starts with a spacious covered front porch with stone columns and beautiful landscaping to welcome your guests. Inside, you will find a den at the front of the home with big windows for great lighting and a striking stone accent wall. From the den, past the foyer is the guest space with custom tile shower in the guest bath with direct access to the guest bedroom. The heart of the home is spectacular with massive windows, all with custom window treatments that allow great views of the backyard woods. The gourmet kitchen has a supersized island allowing plenty of seating for entertainment in addition the the dining space beside. The custom cabinets provide a luxury feel and include a bar area with beverage cooler at one end of the kitchen next to the pantry. The living room has perfectly designed built in cabinetry next to the gas fireplace and striking ceiing beams. The owner's suite has oversize his and hers closets and spacious bedroom with access to the private courtyard. The owner's bath has custom zero entry tile shower, heated tile floors, dual vanities, make up desk, and extra custom cabinetry for excellent storage. The laundry is perfectly placed next to the owner's suite complete with sink station cabinetry, space for full size refrigerator, and storage. There is a powder bath right inside the entry from garage to house. The second level bonus suite provides a perfect place for guests to stay and have their own private space. The bonus suite is 797 sf of finished space on separate heating and air system and includes a large flex/living room perfect as a rec room, game room or extra space for grandkids to play. The bonus suite also has a full bath and large bedroom with storage. The garage is a dream - not just 3 cars but the 3rd bay is extended for storage and/or workbench space. At the end of the extended 3rd car garage is a concrete safe room. Special assessment taxes are paid off!! Show all description
Community
- School District: Maize School District (USD 266)
- Elementary School: Maize USD266
- Middle School: Maize
- High School: Maize
- Community: ESTANCIA
Rooms in Detail
- Rooms: Room type Dimensions Level Master Bedroom 27x14 Main Living Room 21x16 Main Kitchen 20x6 Main Dining Room 12x11 Main Bedroom 12x11 Main Office 12x10 Main Garage Space 1 26x22 Main Garage Space 2 46x10 Main Family Room 17x16 Upper Bedroom 15x14 Upper
- Living Room: 3152
- Master Bedroom: Master Bdrm on Main Level, Split Bedroom Plan, Master Bedroom Bath, Shower/Master Bedroom, Two Sinks, Granite Counters, Water Closet
- Appliances: Dishwasher, Disposal, Microwave, Range, Humidifier
- Laundry: Main Floor, Separate Room, 220 equipment, Sink
Listing Record
- MLS ID: SCK654708
- Status: Sold-Co-Op w/mbr
Financial
- Tax Year: 2024
Additional Details
- Basement: None
- Roof: Composition
- Heating: Forced Air, Zoned, Natural Gas
- Cooling: Central Air, Zoned, Electric
- Exterior Amenities: Guttering - ALL, Sprinkler System, Storm Shelter, Zero Step Entry, Frame w/Less than 50% Mas
- Interior Amenities: Ceiling Fan(s), Walk-In Closet(s), Water Softener-Own
- Approximate Age: 5 or Less
Agent Contact
- List Office Name: PB Realty
- Listing Agent: Tammi, Blackburn-Hilger
Location
- CountyOrParish: Sedgwick
- Directions: Between Hoover and Ridge Road on North side of 37th Street North
































