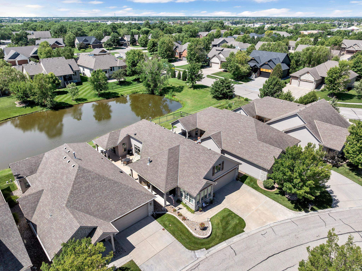
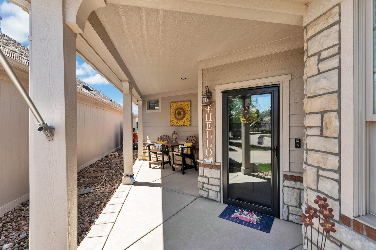
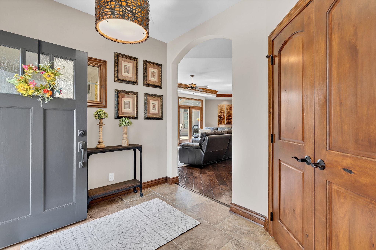
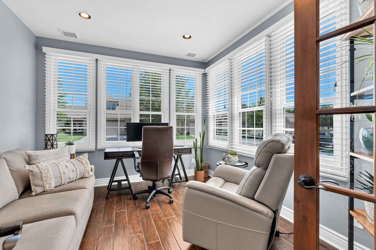
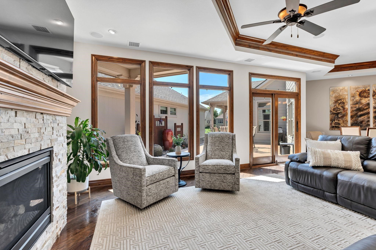
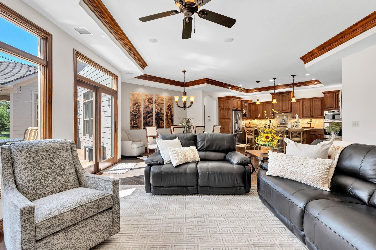
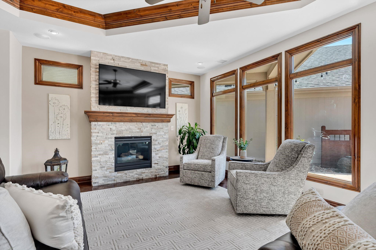
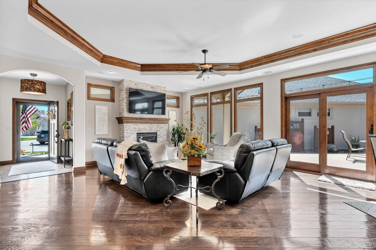
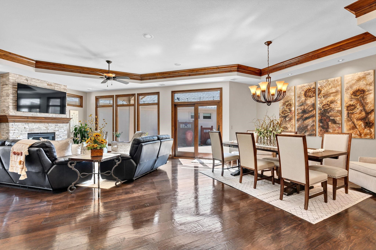
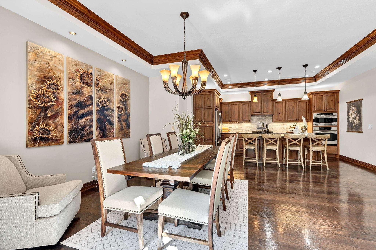
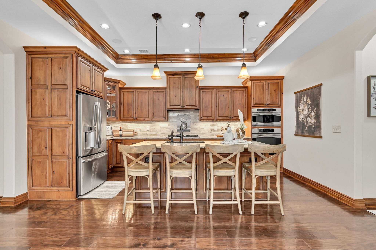
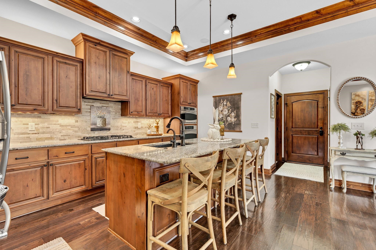
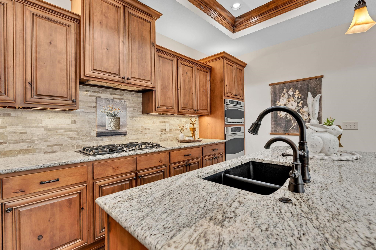
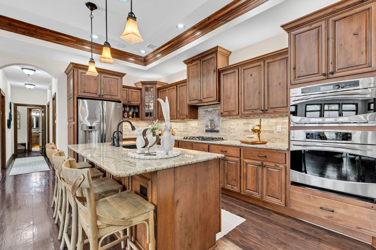
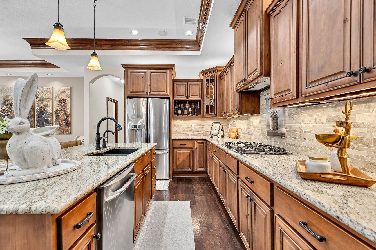
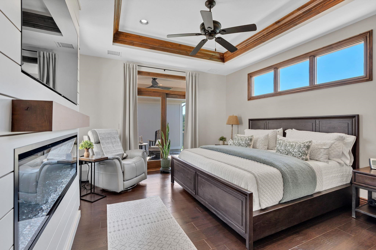
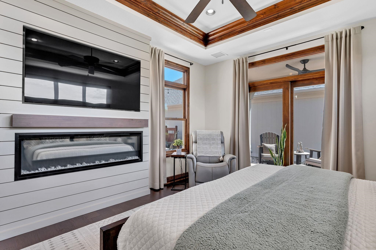
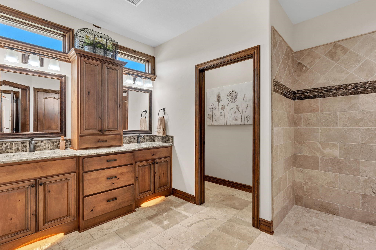
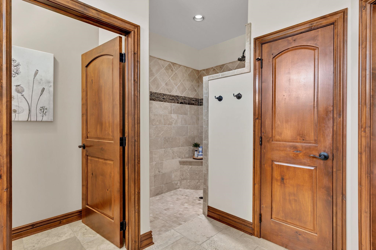
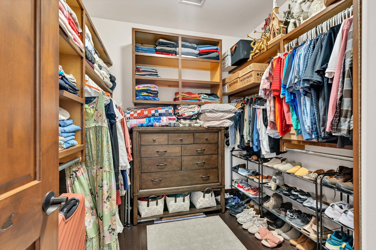
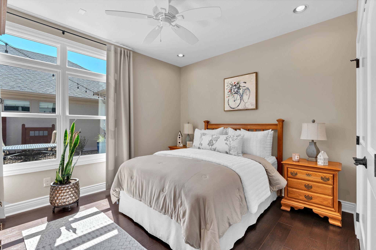
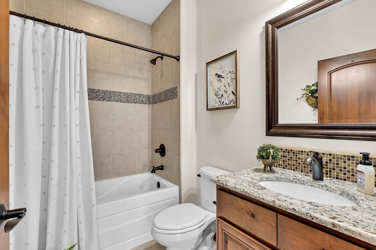
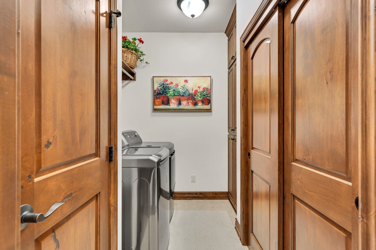
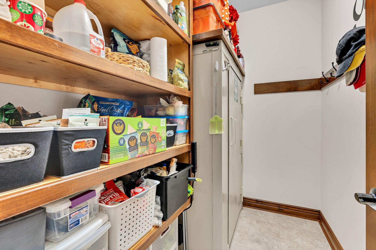
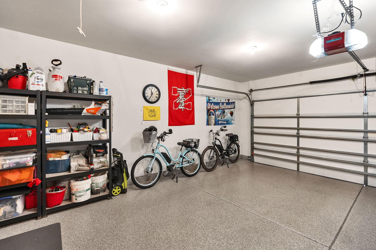
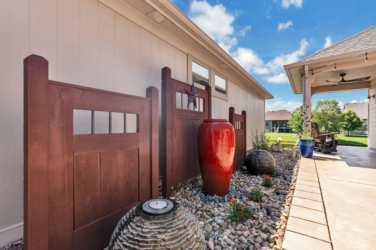
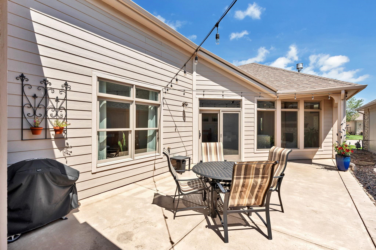
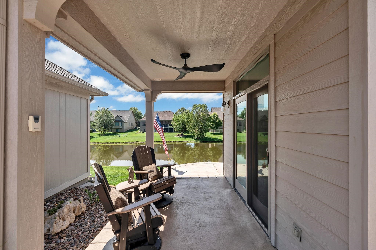
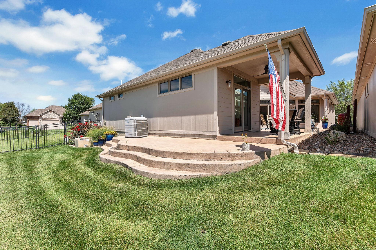
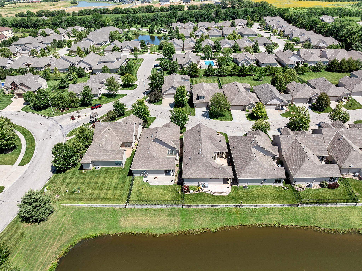
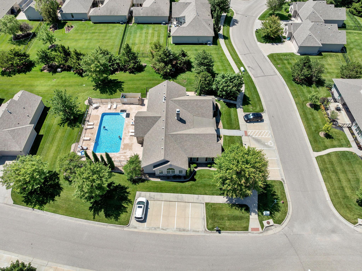
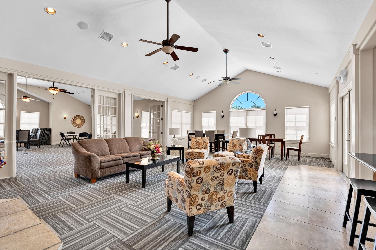
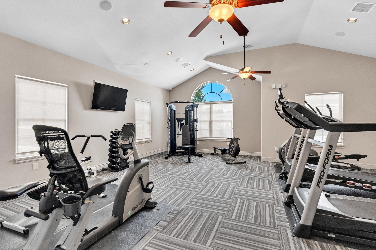
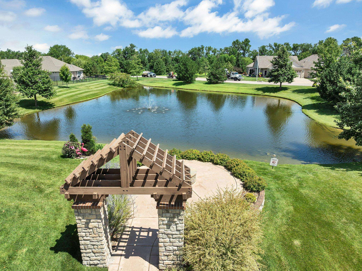
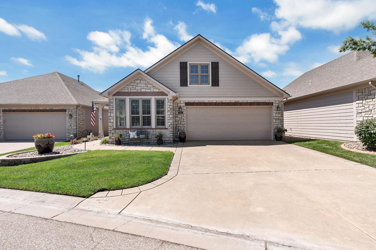
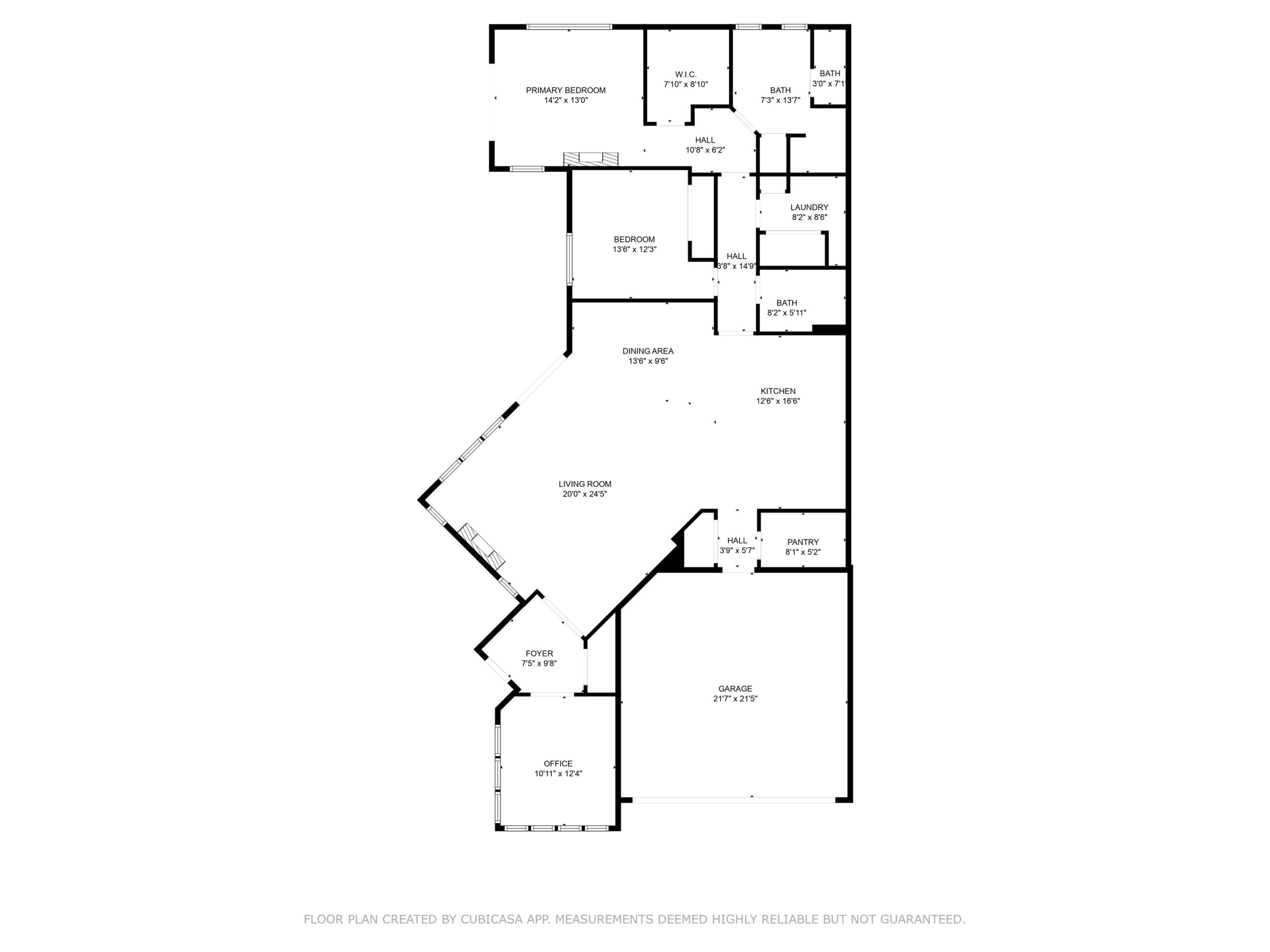
At a Glance
- Year built: 2013
- Bedrooms: 2
- Bathrooms: 2
- Half Baths: 0
- Garage Size: Attached, Opener, 2
- Area, sq ft: 2,008 sq ft
- Floors: Hardwood, Smoke Detector(s)
- Date added: Added 3 months ago
- Levels: One
Description
- Description: Welcome home to 4030 N Goldenrod Ct - a high end, no-step patio home that perfectly blends premium upgrades, gorgeous finishes, and low-maintenance living. From the arched doorways and hickory engineered hardwood floors throughout the home to the solid knotty alder doors and trim, every detail reflects quality craftsmanship. The spacious great room features a stacked-stone gas fireplace, an abundance of natural lighting, and elegant crown molding. The chef’s kitchen boasts granite countertops, a large island, stainless GE Profile appliances including a double oven, a walk-in pantry, display cabinetry, and over- and under-cabinet lighting. The serene primary suite offers a custom electric fireplace, crown molding with backlighting, a massive walk-in closet with built-in ironing board, exit to the rear patio and courtyard, and a spa-like en suite bath with heated tile floors, dual vanities, center storage cabinetry, and a luxurious walk-in tiled shower. The second bedroom features extra-tall windows and sits near a beautifully finished hall bath with travertine floors and top of the line finishes. A versatile flex room with heated tile floors and two full walls of windows is perfect as an office or sunroom, and the laundry room offers ample storage and workspace. The two-car garage impresses with a commercial-grade epoxy floor, 18' wide door, attic storage, smart WiFi opener, and car vacuum. Additional upgrades include a BRAND NEW ROOF (to be installed prior to closing, if possible), a tankless water heater (2023), high efficiency hybrid heat pump HVAC, water softener, RO system, Nest thermostat, Ring doorbell, Nuvo sound system with 6 zones (4 active) and 12 ceiling speakers, Windsor wood-clad windows and patio doors, whole house central vac, and newer interior paint (2023). Outdoor features include a beautifully landscaped private courtyard patio with fountains and lights, a partially covered extended back patio with tranquil water and 4th of July views, and a partially fenced yard. An interior storm shelter provides peace of mind. HOA dues cover exterior maintenance, lawn care, snow removal, trash service, and access to a clubhouse and pool - making this home the perfect retreat with every luxury included. The sellers enjoy excellent neighbors, a strong sense of safety in the neighborhood, and the walkability of the area. This home is located near highways, groceries, shopping, and restaurants. They don't come along in this condition often - come see us today before you miss out! *See the promo video for additional views of this home and its amenities.* Show all description
Community
- School District: Maize School District (USD 266)
- Elementary School: Maize USD266
- Middle School: Maize South
- High School: Maize South
- Community: WATERCRESS VILLAGE
Rooms in Detail
- Rooms: Room type Dimensions Level Master Bedroom 14.2x13 Main Living Room 24.5x20 Main Kitchen 16.6x12.6 Main Dining Room 13.6x9.6 Main Bedroom 13.6x12.3 Main Office 12.4x10.11 Main
- Living Room: 2008
- Master Bedroom: Master Bdrm on Main Level, Master Bedroom Bath, Shower/Master Bedroom, Two Sinks, Granite Counters, Water Closet
- Appliances: Dishwasher, Disposal, Microwave, Range, Humidifier, Smoke Detector
- Laundry: Main Floor, Separate Room, 220 equipment
Listing Record
- MLS ID: SCK658186
- Status: Cancelled
Financial
- Tax Year: 2024
Additional Details
- Basement: None
- Exterior Material: Stone
- Roof: Composition
- Heating: Heat Pump
- Cooling: Central Air, Electric
- Exterior Amenities: Guttering - ALL, Irrigation Well, Sprinkler System, Storm Shelter, Other, Zero Step Entry, Frame w/Less than 50% Mas
- Interior Amenities: Ceiling Fan(s), Walk-In Closet(s), Water Pur. System, Window Coverings-All, Wired for Surround Sound, Smoke Detector(s)
- Approximate Age: 11 - 20 Years
Agent Contact
- List Office Name: RE/MAX Premier
- Listing Agent: Christy, Friesen
- Agent Phone: (316) 854-0043
Location
- CountyOrParish: Sedgwick
- Directions: From 37th and Maize, East to Watercress, North (take 2nd exit on roundabout) stay North to Goldenrod St, North to Goldenrod Ct (2nd Ct), East to home