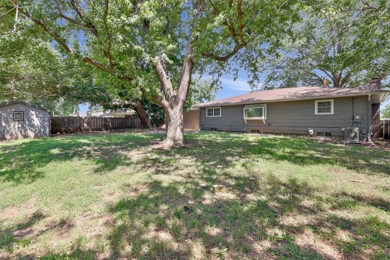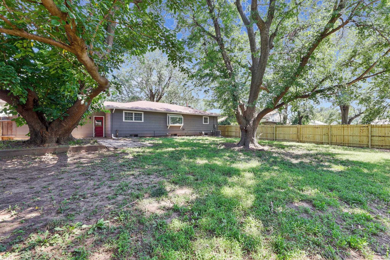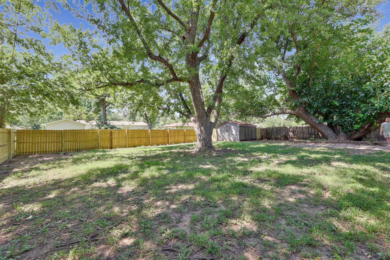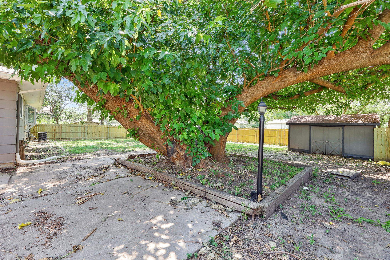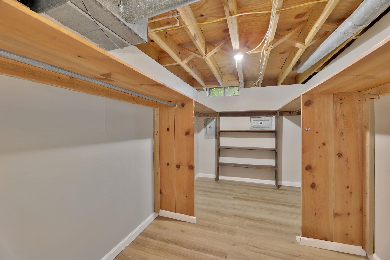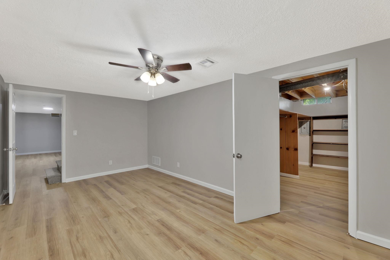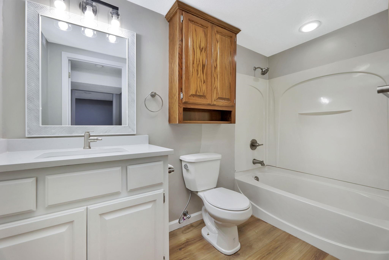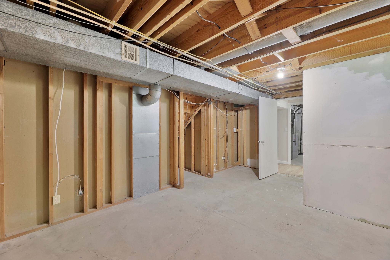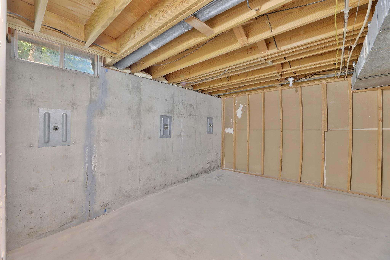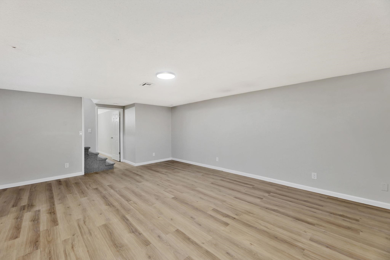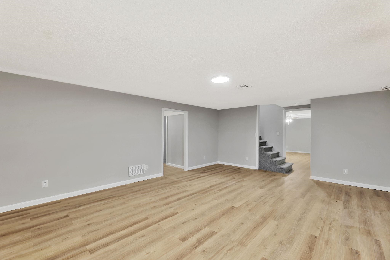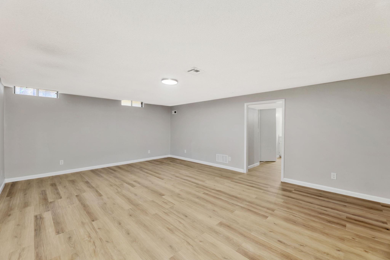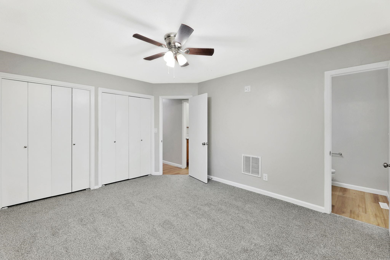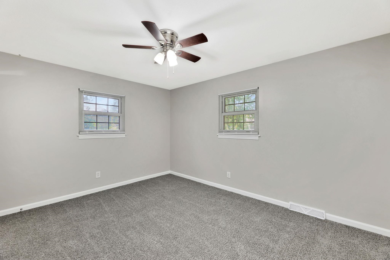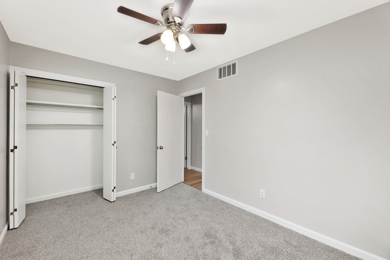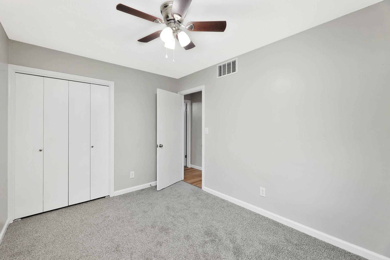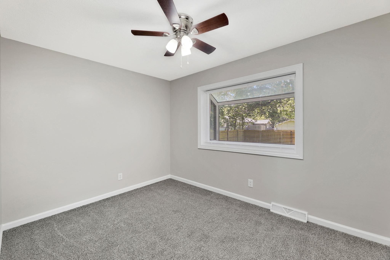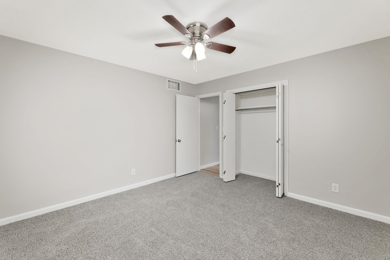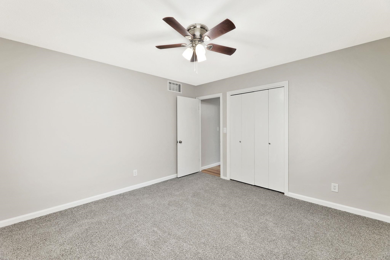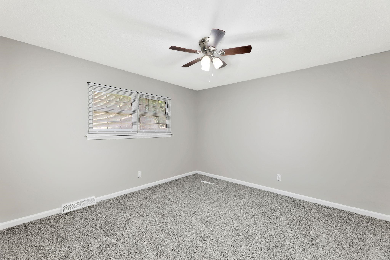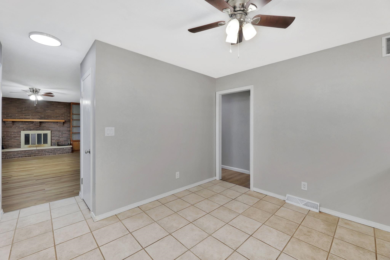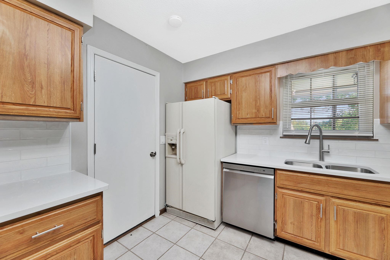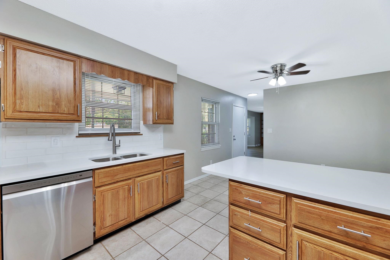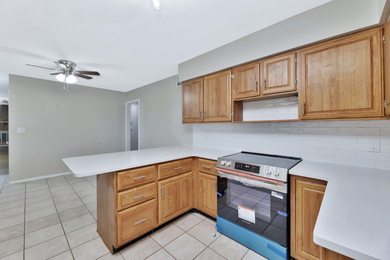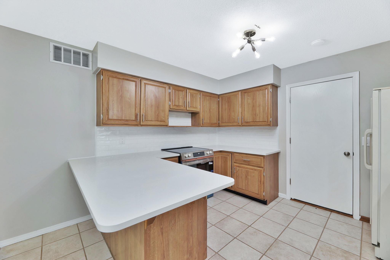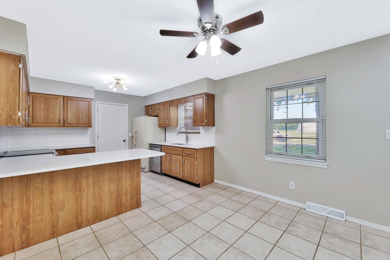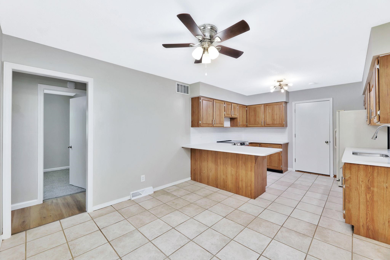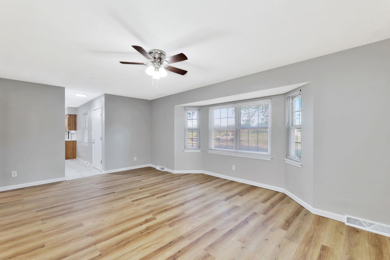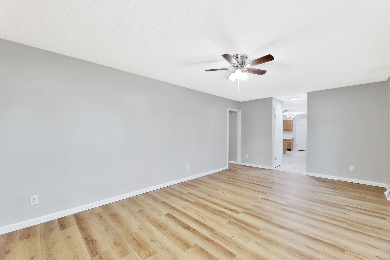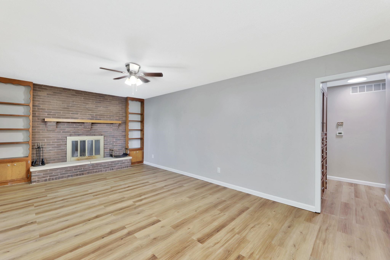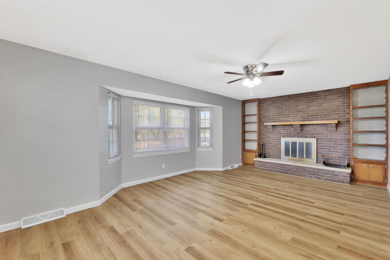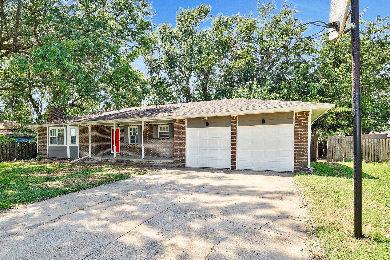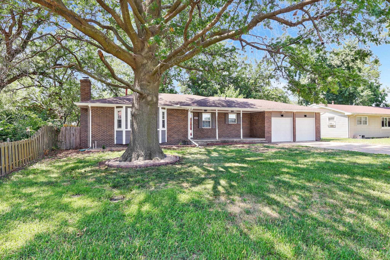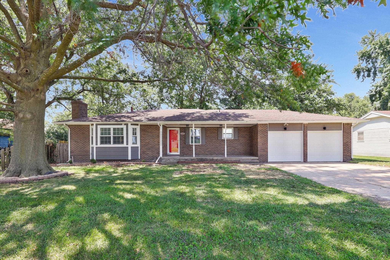Residential403 Harrison Ave
At a Glance
- Year built: 1971
- Bedrooms: 3
- Bathrooms: 2
- Half Baths: 1
- Garage Size: Attached, 2
- Area, sq ft: 2,360 sq ft
- Date added: Added 6 months ago
- Levels: One
Description
- Description: This home is fully updated and move-in ready, showcasing all-new interior finishes, fresh flooring, and stunning quartz countertops throughout. The main level offers a large master bedroom, a bright and spacious living room, and a modern kitchen designed with style and functionality in mind. The finished basement is massive, featuring a second living area and two additional spare rooms that could easily be used as bedrooms, a home office, or hobby spaces. Outside, enjoy the huge backyard with a brand-new fence, providing the perfect setting for gatherings, play, or pets. With every upgrade already completed—inside and out—this property combines comfort, versatility, and modern living in one package. Show all description
Community
- School District: Sedgwick Public Schools (USD 439)
- Elementary School: R L Wright
- Middle School: Sedgwick
- High School: Sedgwick
- Community: PLUMERS 2ND ADDITION-SEDGWICK
Rooms in Detail
- Rooms: Room type Dimensions Level Master Bedroom 16x14 Main Living Room 18x15 Main Kitchen 14x12 Main
- Living Room: 2360
- Master Bedroom: Master Bdrm on Main Level
- Appliances: Dishwasher, Range
- Laundry: In Basement
Listing Record
- MLS ID: SCK660379
- Status: Active
Financial
- Tax Year: 2024
Additional Details
- Basement: Finished
- Roof: Composition
- Heating: Forced Air, Natural Gas
- Cooling: Attic Fan, Central Air, Electric
- Exterior Amenities: Guttering - ALL, Frame w/Less than 50% Mas
- Interior Amenities: Ceiling Fan(s)
- Approximate Age: 51 - 80 Years
Agent Contact
- List Office Name: Bricktown ICT Realty
- Listing Agent: Benjamin, Wiltshire
Location
- CountyOrParish: Harvey
- Directions: From 125th and Hoover Rd in Sedgwick, head West on 125th toward Harrison Ave. Turn right on Harrison Ave and home will be on the left.
