




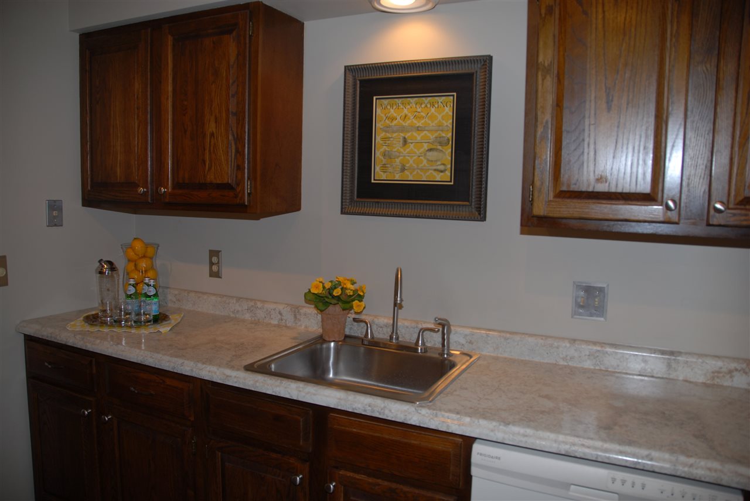

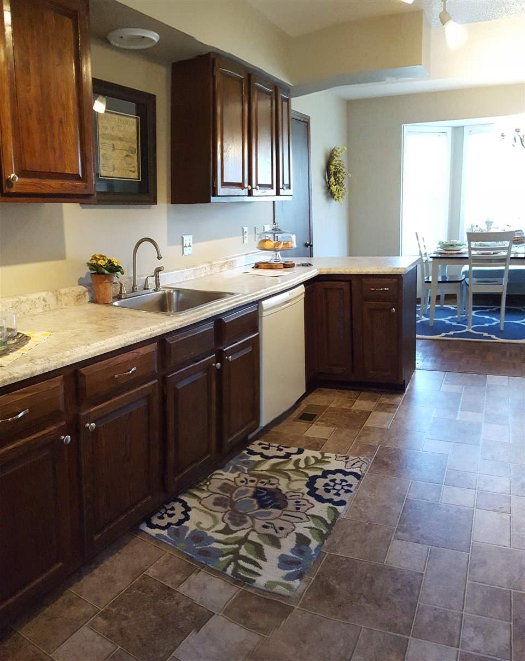
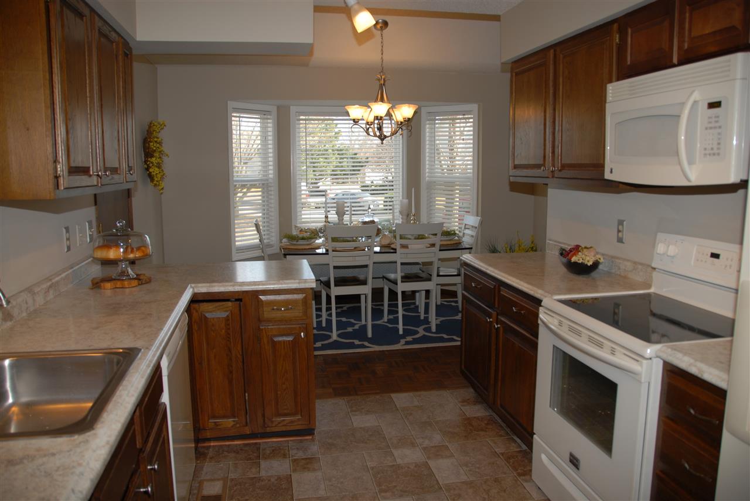

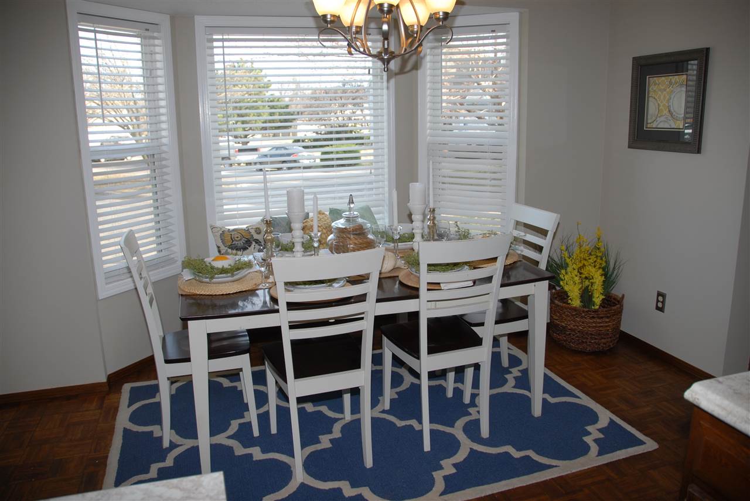


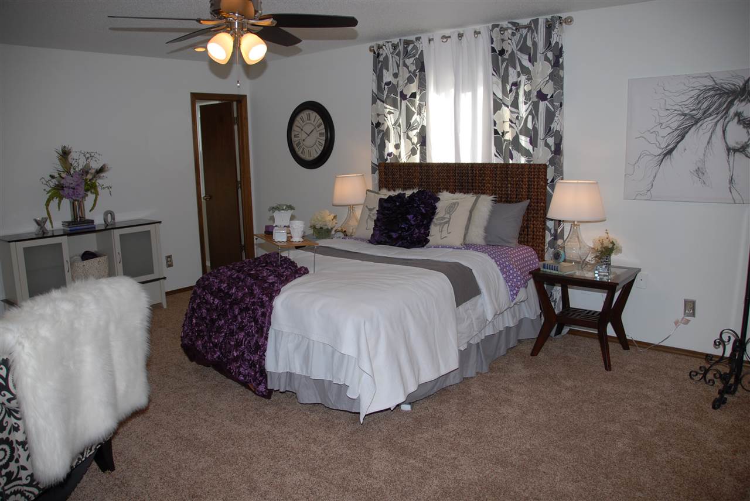


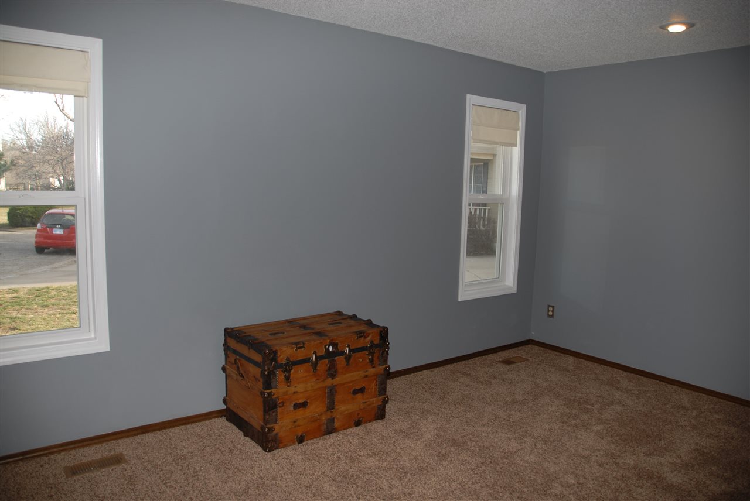


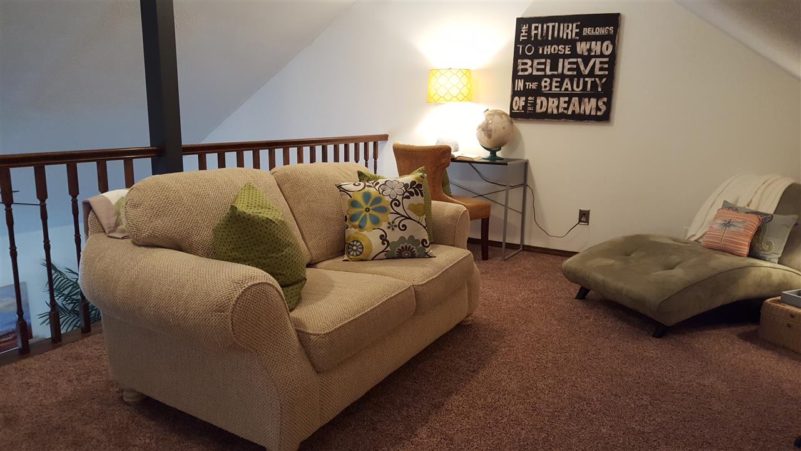

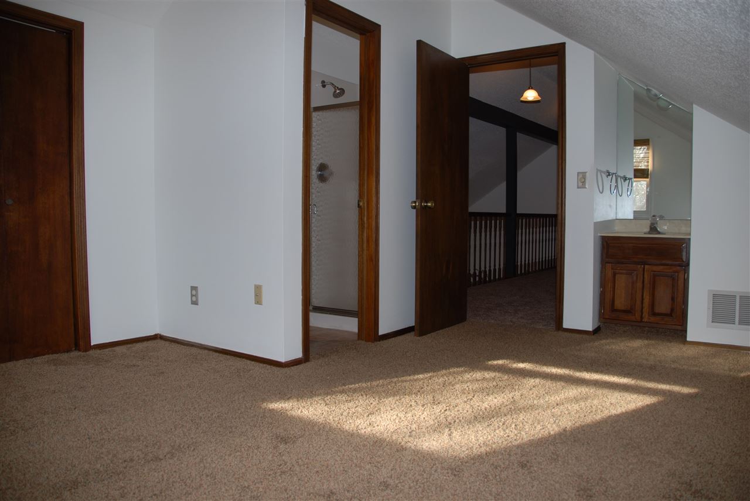



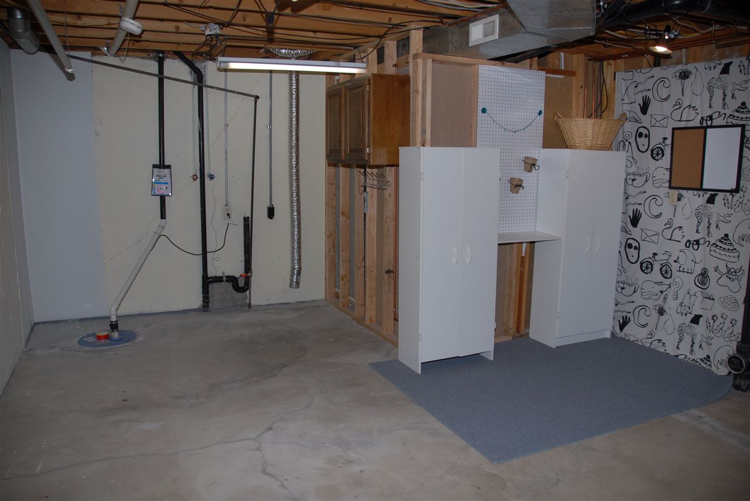


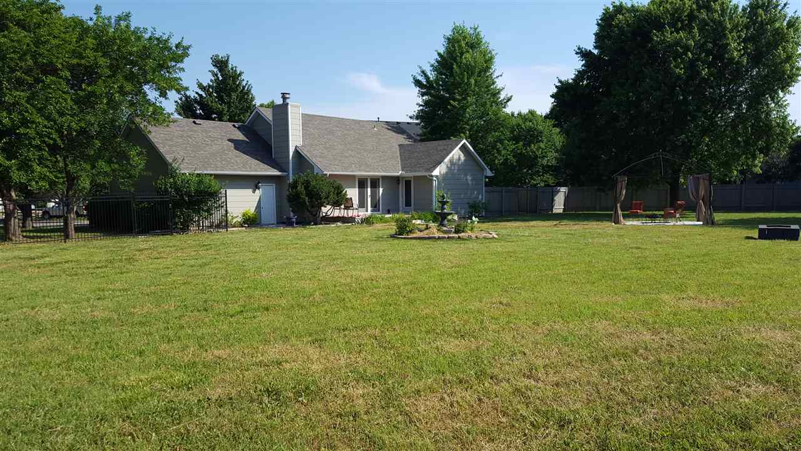


At a Glance
- Year built: 1984
- Bedrooms: 4
- Bathrooms: 3
- Half Baths: 1
- Garage Size: Attached, Opener, 2
- Area, sq ft: 2,198 sq ft
- Date added: Added 1 year ago
- Levels: One and One Half
Description
- Description: Unique floor plan with the largest cul-de-sac lot you have likely ever seen in a highly desireable Northbrook Neighborhood. Northeast Wichita without Bel Aire water or tax rates! And this house is like new. Clean, clean, clean with fresh paint and carpet inside. New windows, roof, siding, garage door, exterior paint, all in 2013. This home is move in ready and maintenance free! Main floor bedroom suite with his and her closets. Second floor bedroom is also a suite with shower, toilet and sink. Loft overlooks main living area which features wood burning fireplace with a gas starter and french doors leading to that ginormous yard. Really. You could have a soccer practice field and a swimming pool and still have plenty of yard left to enjoy cookouts in the cabana and a game of crochet. And there is more! Basement features a wet bar, another large bedroom and bath and plenty of storage for the family separate from the large laundry area. Neighborhood includes exclusive 10 acres of wooded walking trails with an ADA compliant playground and picnic area. Active HOA with community events and low annual fees. This is a must see for the pickiest of buyers. Show all description
Community
- School District: Wichita School District (USD 259)
- Elementary School: Gammon
- Middle School: Stucky
- High School: Heights
- Community: NORTHBROOK
Rooms in Detail
- Rooms: Room type Dimensions Level Master Bedroom 18'10"x15 Main Living Room 16'x13'6" Main Kitchen 11'6"x9'4" Main Bedroom 15'x10' Main Loft 19'x11' Upper Bedroom Upper Dining Room 13'x10' Main Family Room 21x15 Basement Bedroom 12x13 Basement
- Living Room: 2198
- Master Bedroom: Master Bdrm on Main Level, Master Bedroom Bath, Tub/Shower/Master Bdrm
- Appliances: Dishwasher, Disposal, Microwave, Refrigerator
- Laundry: In Basement, Separate Room
Listing Record
- MLS ID: SCK516530
- Status: Sold-Co-Op w/mbr
Financial
- Tax Year: 2015
Additional Details
- Basement: Partially Finished
- Roof: Composition
- Heating: Forced Air, Gas
- Cooling: Central Air, Electric
- Exterior Amenities: Fence-Wood, Fence-Wrought Iron/Alum, Guttering - ALL, Sidewalk, Storm Doors, Storm Windows, Frame w/Less than 50% Mas
- Interior Amenities: Ceiling Fan(s), Hardwood Floors, Vaulted Ceiling, Wet Bar, All Window Coverings
- Approximate Age: 21 - 35 Years
Agent Contact
- List Office Name: Golden Inc, REALTORS
Location
- CountyOrParish: Sedgwick
- Directions: From Woodlawn and 37th Street, go north to 39th Street. Turn east on 39th Street. 39th Street turns into Cranberry. First court on your left once you are on Cranberry.