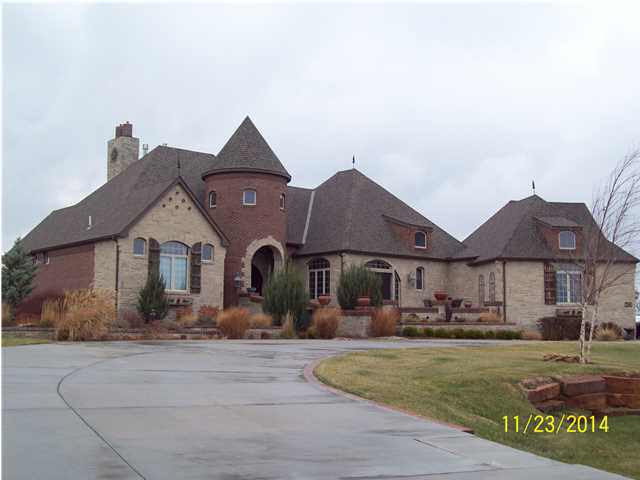Residential401 N REECE RD
At a Glance
- Year built: 2007
- Bedrooms: 5
- Bathrooms: 4
- Half Baths: 1
- Garage Size: Attached, Opener, Oversized, 3
- Area, sq ft: 4,914 sq ft
- Date added: Added 1 year ago
- Levels: One
Description
- Description: Estate Living at its very finest! Highest quality 8 year old custom built home with Knotty Alder/Knotty Hickory cabinetry throughout...an all brick & stone ranch on over 2 1/2 acres! View the city lights of Wichita in the distance! Everything you would expect in this highly detailed home is here, including 8' custom interior doors, travertine tile, and wide plank wood floors! Leaded glass windows and double crown moldings. From the circle drive with slate inserts and brick ribbon detail, to the 3 Full stone gas fireplaces, (one outside) you'll say wow to this incredibly distinctive home. French doors to elevated stamped concrete covered deck, complete with built in custom gas grill. Also French doors to the lower covered deck where the 3rd fireplace is located. Basement has large pool/rec room, wet bar with stone surround and granite counters, fridge, ice maker, etc. Large family room, plus 4th and 5th Bedrooms, and the hidden theater room with surround sound. The Garage has 13' ceilings, custom brick work and knotty alder built ins. Hydraulic Car Lift, and the Fridge in Garage do not stay. Brand new back yard includes beautiful in-ground heated pool with custom self closing cover. Hot tub close by, plus stone fire pit for those cool evenings outside poolside! The Pool House has its own central heat and air conditioning, plus the outdoor kitchen...complete with a brand new grill and solid surface counters. Heat and air is a geo-thermal closed loop system. You won't equal this home and its custom creature comfort features anywhere else in the price range! Truly one of a kind, inside and out! To see it all, you must be looking up, down, and around while viewing this fabulous home! If You Can Do It...Do It Here NOW! Show all description
Community
- School District: Goddard School District (USD 265)
- Elementary School: Goddard
- Middle School: Goddard
- High School: Robert Goddard
- Community: NO SUBDIVISION ASSIGNED
Rooms in Detail
- Rooms: Room type Dimensions Level Master Bedroom 16X18 Main Living Room 20X26 Main Kitchen 18X24 Main Bedroom 13X14 Main Bedroom 14X14 Main Bedroom 16X23 Basement Bedroom 13X13 Basement Dining Room 12X16 Main Family Room 19X21 Lower Recreation Room 25X28 Basement Theatre Room 16X17.5 Basement
- Living Room: 4914
- Master Bedroom: Master Bdrm on Main Level, Split Bedroom Plan, Master Bedroom Bath, Sep. Tub/Shower/Mstr Bdrm, Two Sinks
- Appliances: Dishwasher, Disposal, Microwave, Refrigerator, Range/Oven
- Laundry: Main Floor, Separate Room
Listing Record
- MLS ID: SCK376085
- Status: Expired
Financial
- Tax Year: 2014
Additional Details
- Basement: Finished
- Roof: Composition
- Heating: Forced Air, Heat Pump, Zoned, Propane
- Cooling: Central Air, Zoned, Electric, Heat Pump
- Exterior Amenities: In Ground Pool, Swimming Pool, Balcony, Bath House, Patio, Patio-Covered, Gas Grill, Hot Tub, Irrigation Pump, Irrigation Well, RV Parking, Security Light, Sidewalk, Sprinkler System, Storage Building, Storm Doors, Storm Windows, Tennis Court(s), Brick, Stone
- Interior Amenities: Ceiling Fan(s), Walk-In Closet(s), Fireplace Doors/Screens, Hardwood Floors, Humidifier, Security System, Vaulted Ceiling, Wet Bar, Whirlpool, All Window Coverings, Wired for Sound
- Approximate Age: 6 - 10 Years
Agent Contact
- List Office Name: Golden Inc, REALTORS
Location
- CountyOrParish: Sedgwick
- Directions: From W Central & 151st St W, go west about a quarter mile on Central to Reece Road, then South a block to home on the right.
