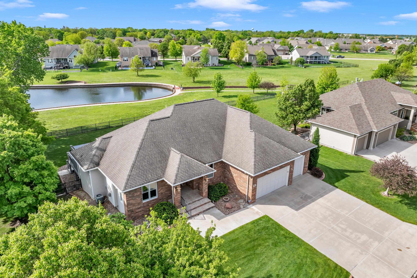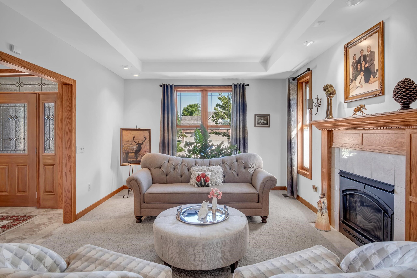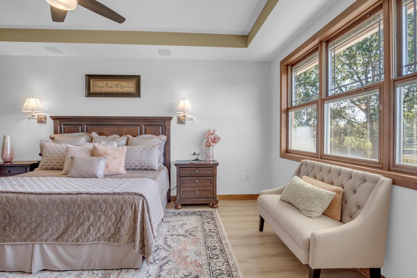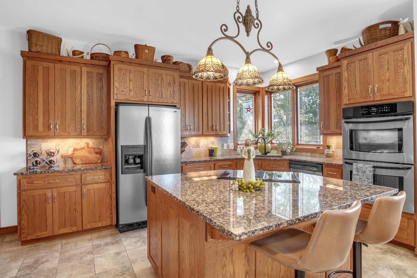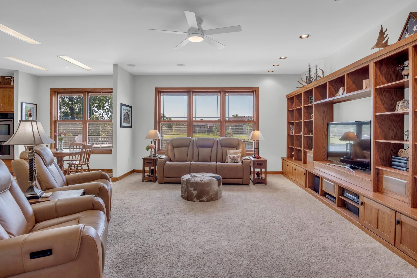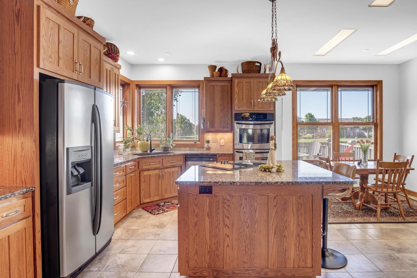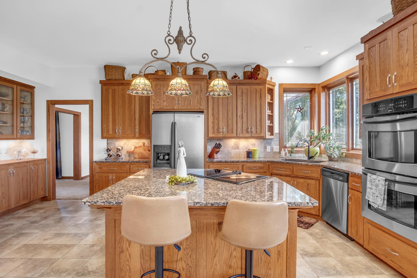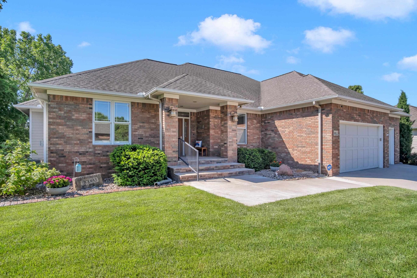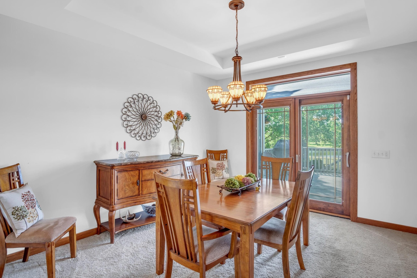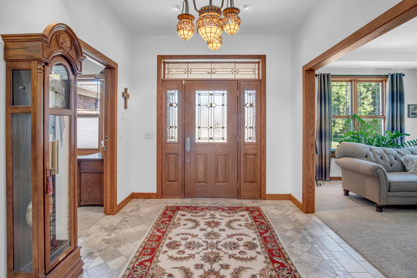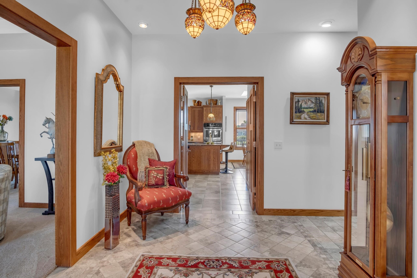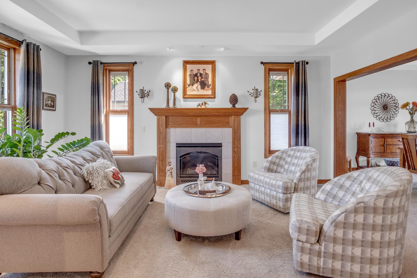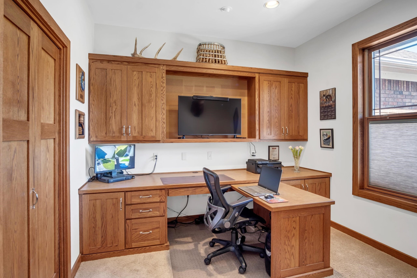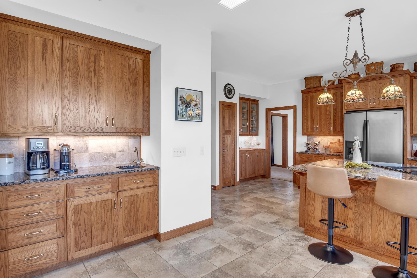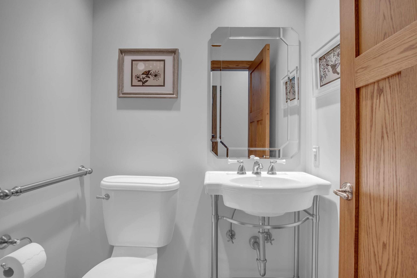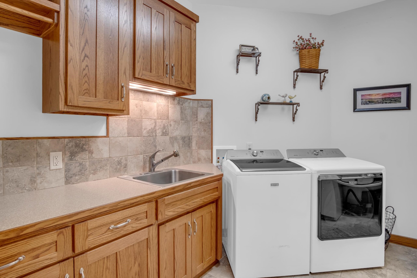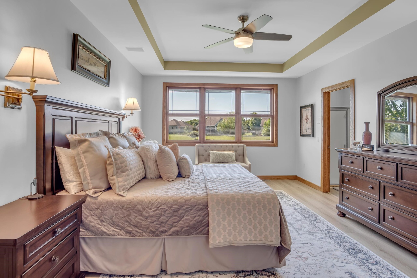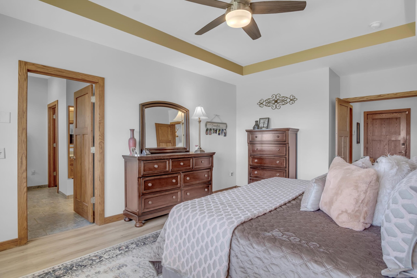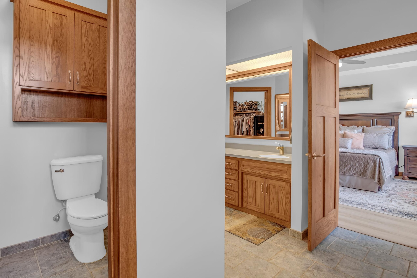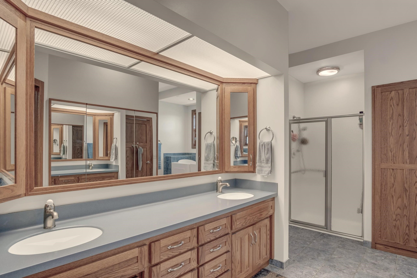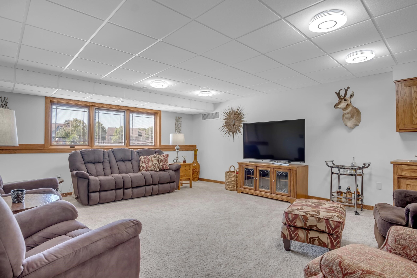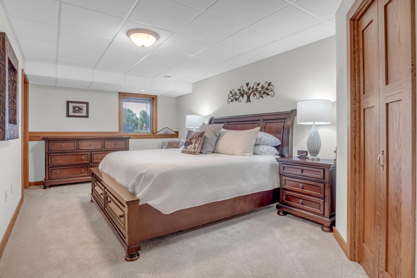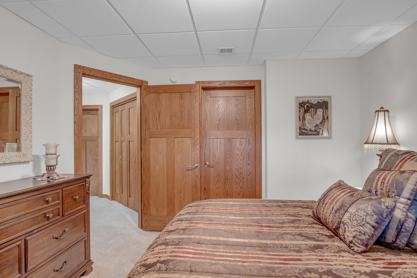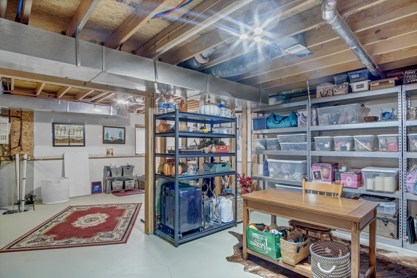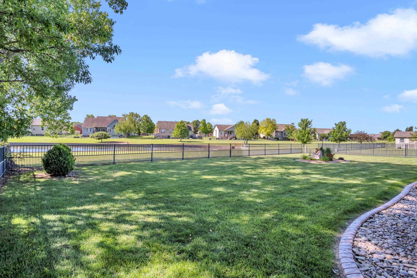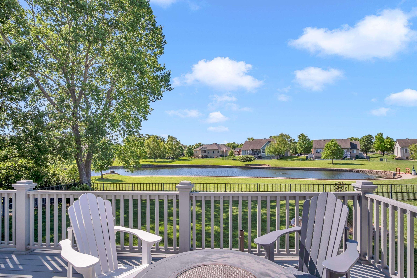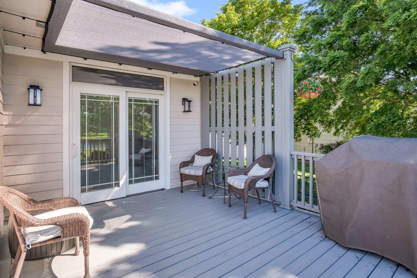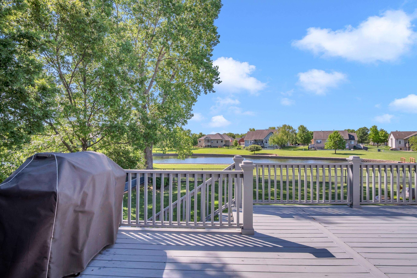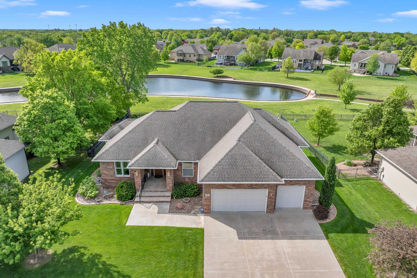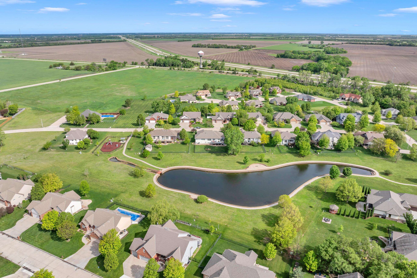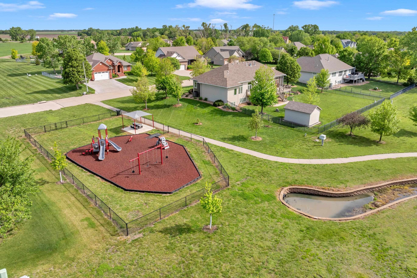Residential401 Lakewood Dr
At a Glance
- Year built: 2006
- Bedrooms: 4
- Bathrooms: 2
- Half Baths: 1
- Garage Size: Attached, Opener, 3
- Area, sq ft: 3,573 sq ft
- Date added: Added 5 months ago
- Levels: One
Description
- Description: Stunning home in Campus Woods. No expense was spared. The interior design of this home was forward-thinking w/ timeless classic selections. Beautiful craftsman-style woodwork & trim work. BECKER custom oak cabinetry & built-ins throughout. High-quality PELLA WINDOWS w/ built-in blinds. Gypcrete concrete subbase under carpet padding for noise reduction. Main floor w/ open concept. Kitchen open to family room w/ built-in library shelving, entertainment center w/ surround sound. The DREAM KITCHEN includes a breakfast eating space w/ views of the lake, a large island w/ eating bar and JEN-AIR COOKTOP, desk space, TWO PANTRIES, granite countertops, pull-out shelving, double ovens, & stainless fridge and dishwasher. There is also a formal dining room with access to the deck, a formal living room with gas fireplace, a main floor office w/ built in desk, storage & closet. Could be used as another bedroom. Home was designed for spacious living w/ wide hallways & doors, easily accessible for restricted movement needs. The master suite includes coffered ceilings, a WONDERFUL WALK IN CLOSET, double vanities in the bath, a separate shower w/ seat, & a walk-in bathtub. The basement is finished w/ view out windows, a rec room area w/ wet bar, two additional bedrooms w/walk-in closets, one w/ a second walk-in cedar closet, a full bath & storage you won't believe! The heating & cooling are TRANE units w/ a HEPA filter to eliminate dust & allergens in the air. ZONED UNITS for basement & main floor. Water softener. The exterior landscaping is lovely. The home is located on the Campus Woods Lake & the views are amazing! Wrought iron fencing, irrigation well, huge deck, HARDY siding. Easy highway access & located near Bethel College. Show all description
Community
- School District: Newton School District (USD 373)
- Elementary School: Northridge
- Middle School: Chisholm
- High School: Newton
- Community: CAMPUS WOODS
Rooms in Detail
- Rooms: Room type Dimensions Level Master Bedroom 17.11 x 13 Main Living Room 15 x 21 Main Kitchen 19 x 17 Main Family Room 21 x 13.10 Main Dining Room 15.4 x 13.9 Main Recreation Room 20.6 x 17.9 Basement Bedroom 11.7 x 11.10 Basement Bedroom 15 x 11 Basement Office 13.7 x 13 Main
- Living Room: 3573
- Master Bedroom: Master Bdrm on Main Level, Sep. Tub/Shower/Mstr Bdrm, Two Sinks, Water Closet
- Appliances: Dishwasher, Disposal, Refrigerator, Range, Washer, Dryer
- Laundry: Main Floor, Separate Room, 220 equipment, Sink
Listing Record
- MLS ID: SCK655906
- Status: Sold-Inner Office
Financial
- Tax Year: 2024
Additional Details
- Basement: Finished
- Roof: Composition
- Heating: Forced Air, Zoned, Natural Gas
- Cooling: Central Air, Zoned, Electric
- Exterior Amenities: Guttering - ALL, Handicap Access, Irrigation Pump, Irrigation Well, Sprinkler System, Frame w/More than 50% Mas
- Interior Amenities: Ceiling Fan(s), Cedar Closet(s), Walk-In Closet(s), Handicap Access, Water Softener-Own, Vaulted Ceiling(s), Wet Bar, Window Coverings-Part
- Approximate Age: 11 - 20 Years
Agent Contact
- List Office Name: Berkshire Hathaway PenFed Realty
- Listing Agent: Robin, Metzler
- Agent Phone: (316) 288-9155
Location
- CountyOrParish: Harvey
- Directions: North on N Main/Highway 15 to US Old 81. Left on Old 81 to Anderson. North on Anderson to Witmarsum West Dr. Right on Witmarsum, left on Lakewood. Home is on the right.
