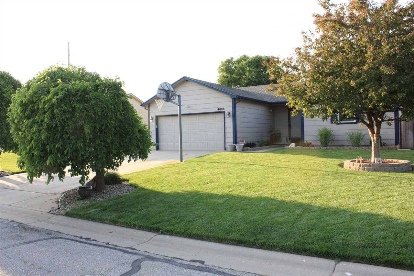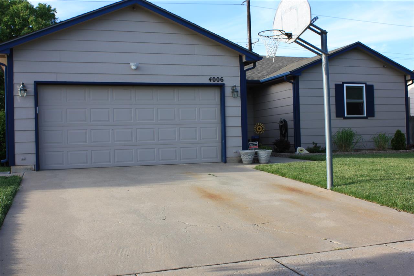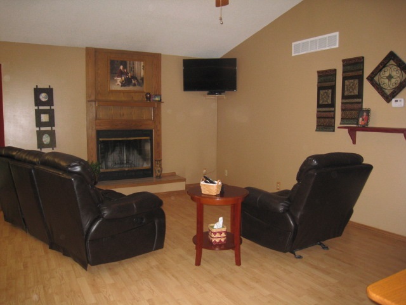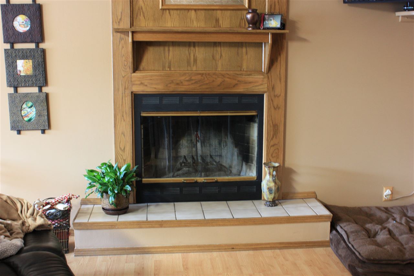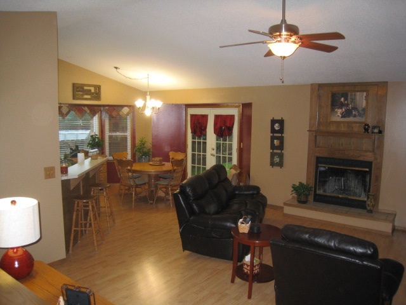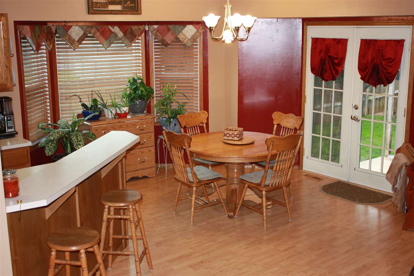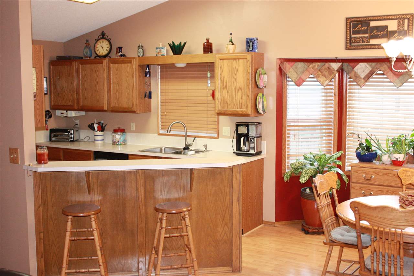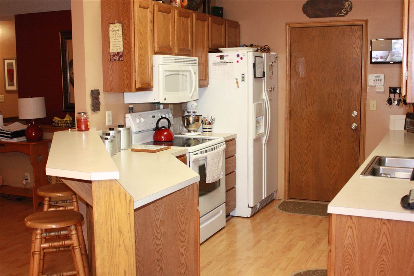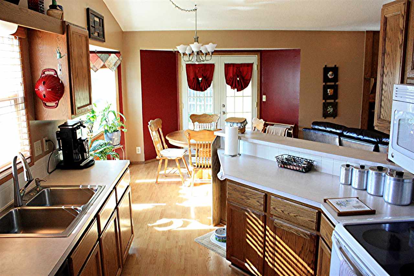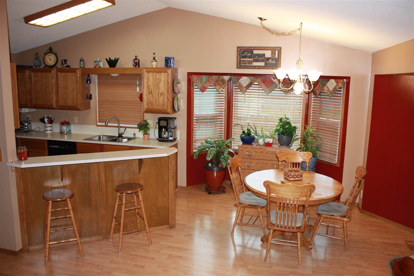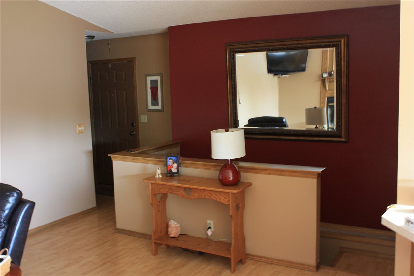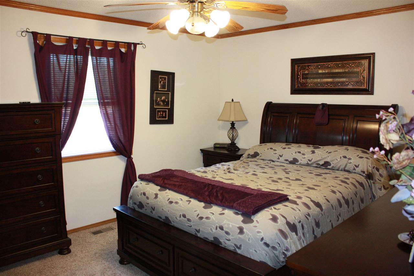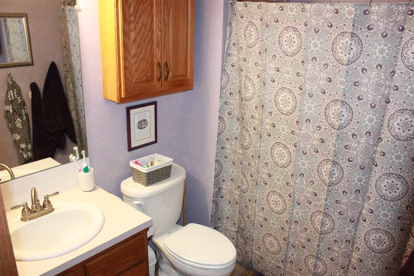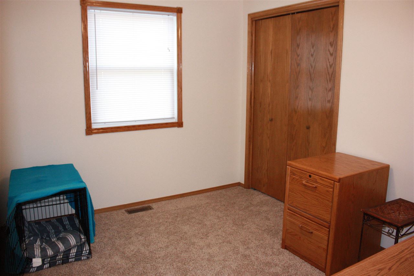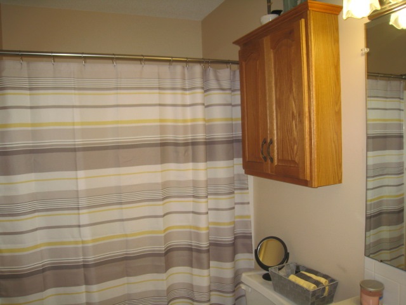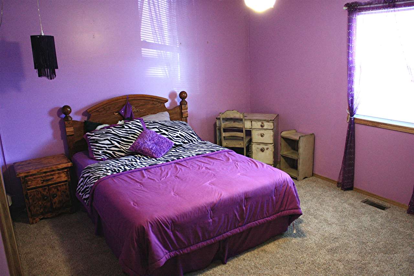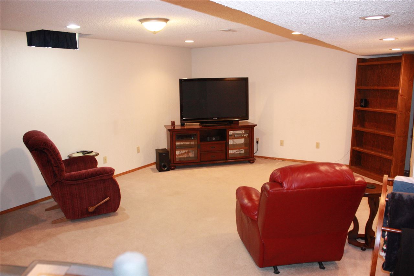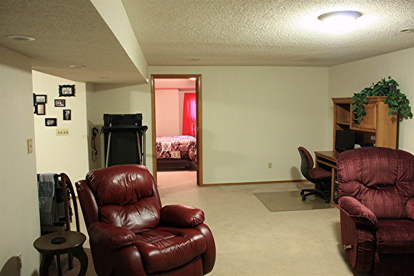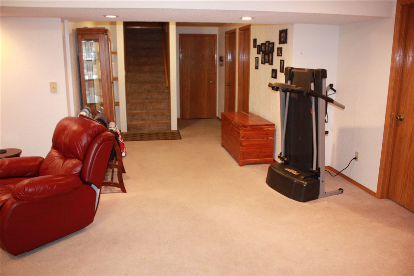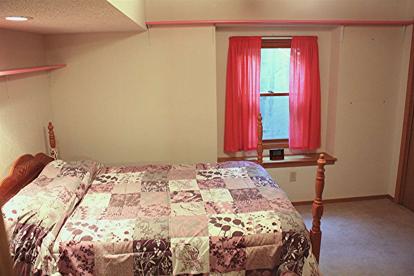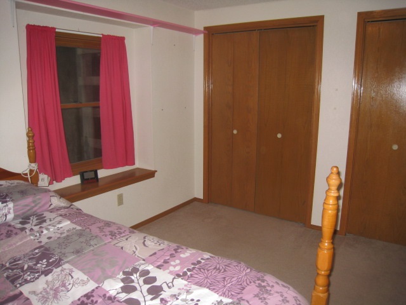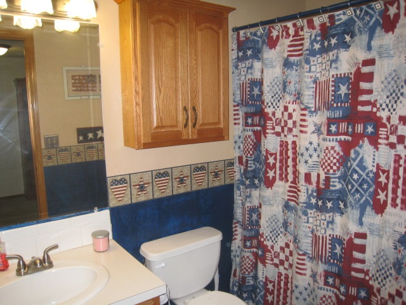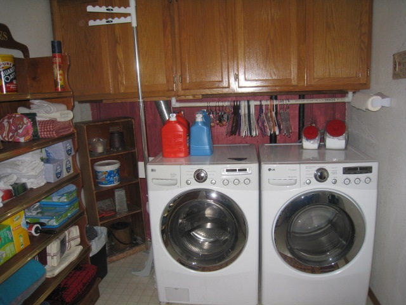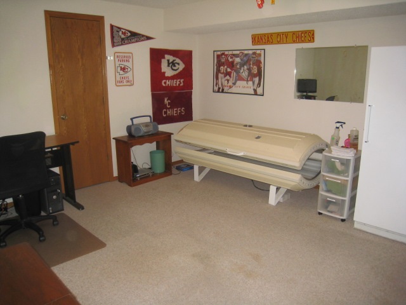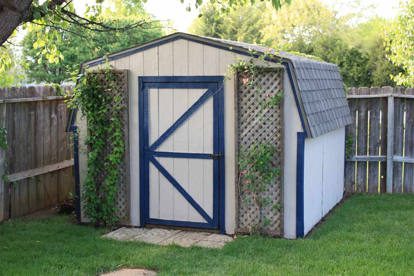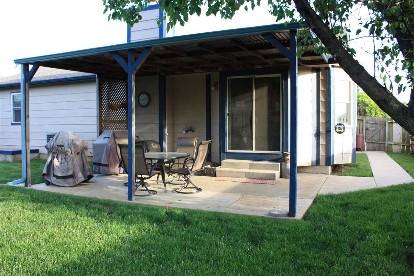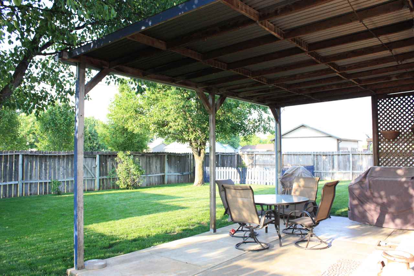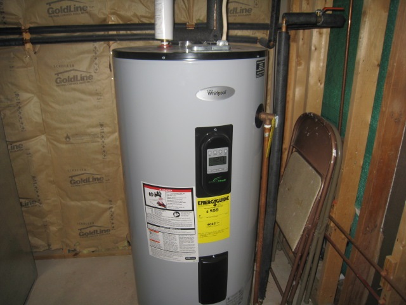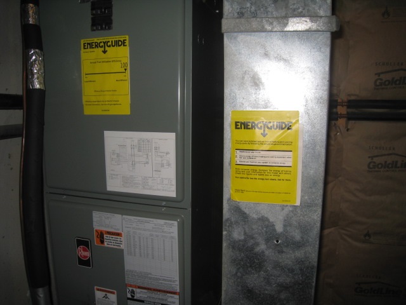Residential4006 S Boyd CT.
At a Glance
- Year built: 1994
- Bedrooms: 4
- Bathrooms: 3
- Half Baths: 0
- Garage Size: Attached, Opener, 2
- Area, sq ft: 2,558 sq ft
- Date added: Added 1 year ago
- Levels: One
Description
- Description: Beautiful 4 Bedroom, three bath home, two car garage, with beautiful yard and landscaping. This home features a wonderful "homey" feeling as soon as you walk into the front door. This is a home which lends itself to entertaining your family and friends while the kids play a game of basketball; while the adults enjoy the backyard covered patio. The kitchen, complete with an eating bar, and dining room lead into the living room with wood burning fireplace which is wonderful on our chilly Kansas Fall and Winter evenings. The basement continues the entertaining fun with a large family room, where you can watch the games while your family and friends who aren't into sports can go watch your Craft loving friends in the Huge Bonus room work on their multitude of craft projects. This room is a "10" because it is very large, and has lots of storage in the walk-in storage closet. Home has a wonderful covered patio, a very nice storage shed and room for a garden plot, backyard is perfect for entertaining. Basement also features the Utility room with lots of storage, a full Bathroom, and a large Bedroom with double closets, and a fire escape window with escape ladder. HVAC System is approximately 8 years old. Home is all electric, with a heat pump. Furnace has a humidifier, but is not hooked up. New roof in February, 2017. All new windows installed 4 years ago, with the exception of the fire escape window in downstairs bedroom. Hot water heater installed 2016. Home has a sprinkler system. Brand new carpet in master bedroom, and 2 bedrooms on main floor and new carpet on stairs installed May, 2017. There are security cameras mounted on exterior of home. Refrigerator and Freezer in basement do not remain, the television mounts in Living Room and Master Bedroom do not remain, Basement Bathroom shower curtain remains with home. Master bathroom and main floor Bathroom shower curtains do not remain with home. Realtors, please note that there is a dog in the home, which needs to be removed prior to any showings. Sellers require a minimum of 2 hours notice prior to any showings because they need to remove the dog before showing. PLEASE, do not just not call, and enter the home, the dog is protective of it's home and needs to be removed prior to showing!!! Thanks so much for honoring this request. Show all description
Community
- School District: Haysville School District (USD 261)
- Elementary School: Oatville
- Middle School: Haysville West
- High School: Campus
- Community: WHEATLAND
Rooms in Detail
- Rooms: Room type Dimensions Level Master Bedroom 14' 8" X 13' 11" Main Living Room 25' 3" X 23' 4" Main Kitchen 19' 0" X 13' 0" Main Bedroom 10' 7" X 8' 11" Main Bedroom 15' 5" X 11' 8" Main Family Room 23' 4" X 14' 5" Basement Bedroom 12' 5" X 10' 8" Basement Bonus Room 15' 0" X 13' 0" Basement
- Living Room: 2558
- Master Bedroom: Master Bdrm on Main Level, Master Bedroom Bath, Tub/Shower/Master Bdrm
- Appliances: Dishwasher, Disposal, Microwave, Refrigerator, Range/Oven
- Laundry: In Basement, Separate Room, 220 equipment
Listing Record
- MLS ID: SCK535088
- Status: Sold-Co-Op w/mbr
Financial
- Tax Year: 2016
Additional Details
- Basement: Finished
- Roof: Composition
- Heating: Forced Air, Heat Pump, Electric
- Cooling: Central Air, Electric, Heat Pump
- Exterior Amenities: Patio-Covered, Fence-Wood, Guttering - ALL, Sidewalk, Sprinkler System, Storage Building, Storm Doors, Storm Windows, Frame
- Interior Amenities: Ceiling Fan(s), Walk-In Closet(s), Fireplace Doors/Screens, Humidifier, Vaulted Ceiling, All Window Coverings, Wood Laminate Floors
- Approximate Age: 21 - 35 Years
Agent Contact
- List Office Name: Golden Inc, REALTORS
Location
- CountyOrParish: Sedgwick
- Directions: From Mac Arthur and Hoover - Go West on Mac Arthur, turn South (Left) on Boyd Street, take first East (Left) turn to Boyd CT. Home will be on North Side (Left) side of Street.
