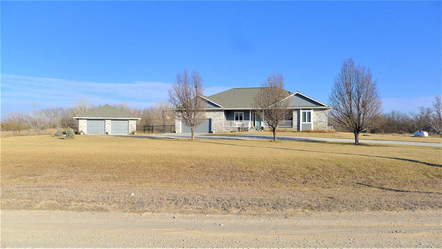
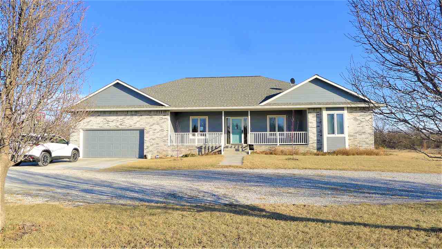
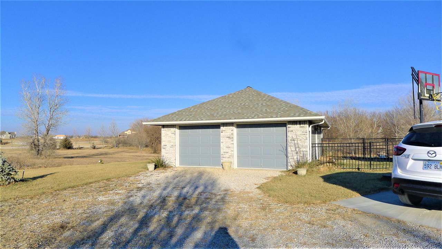
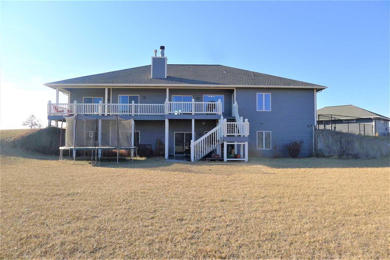
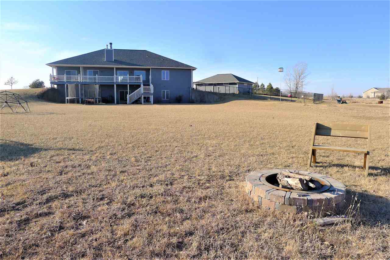
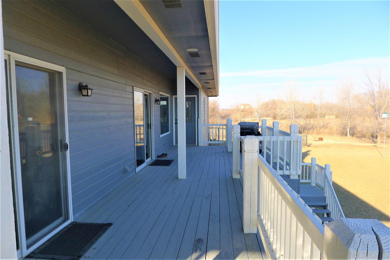
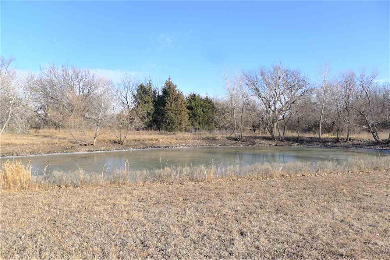
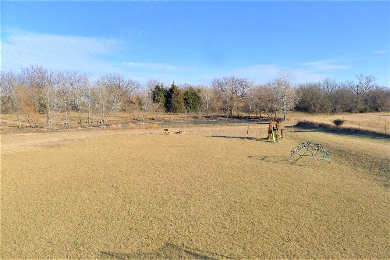
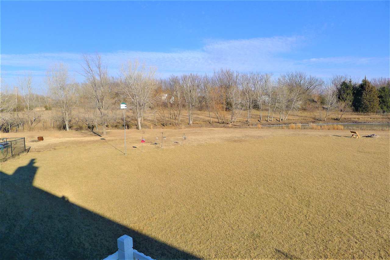
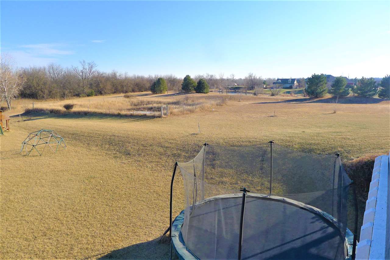
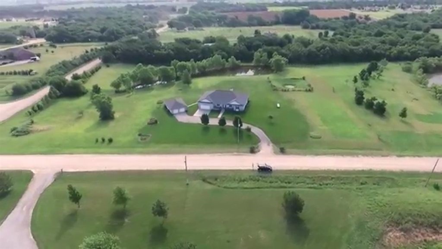
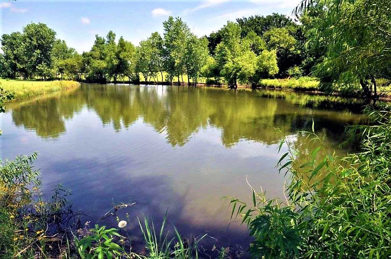
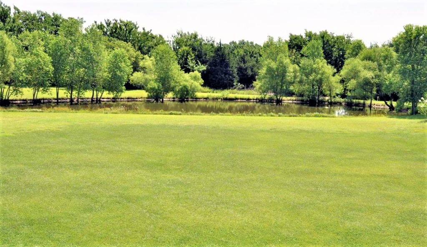
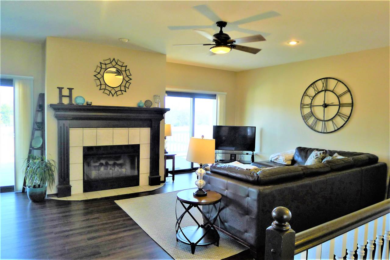
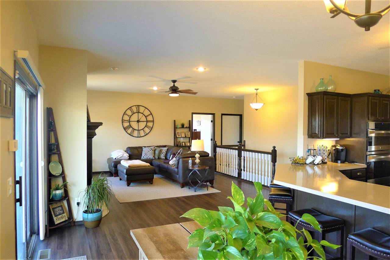
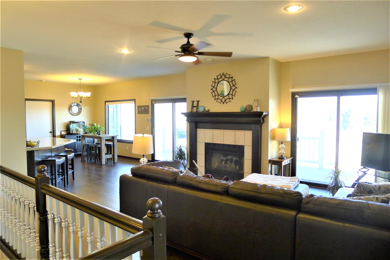
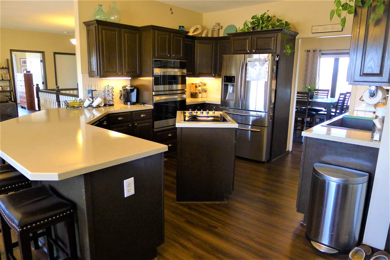
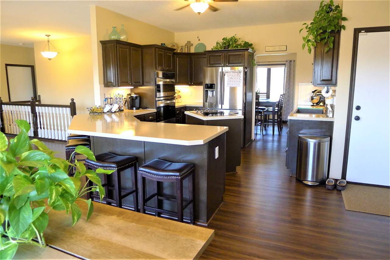

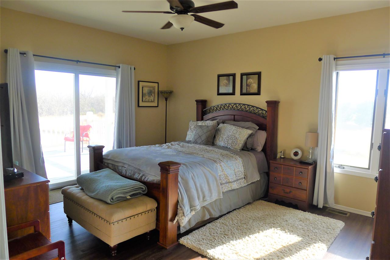
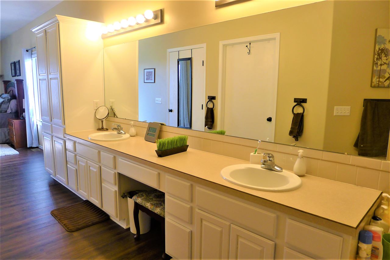
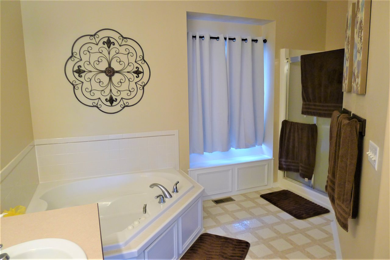
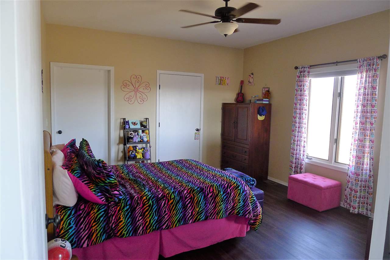
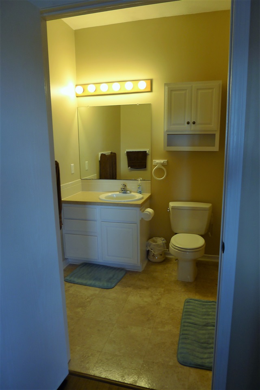

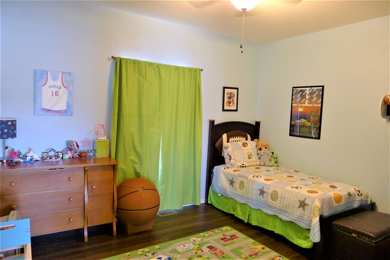
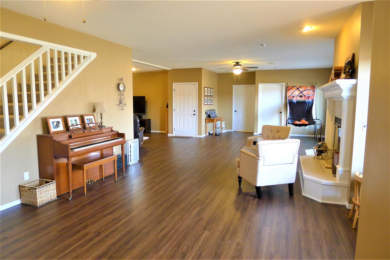
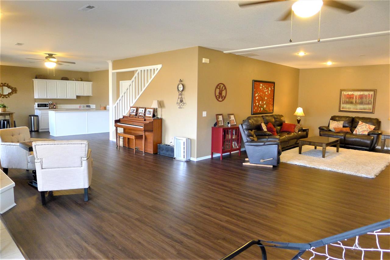
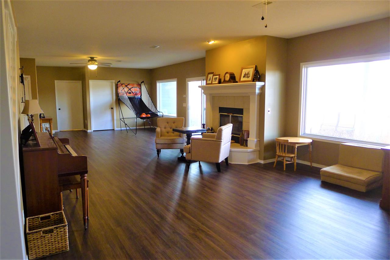
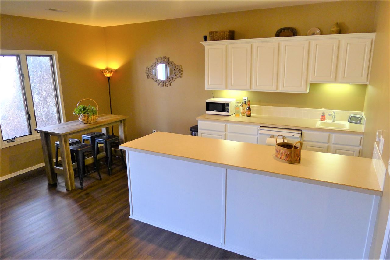
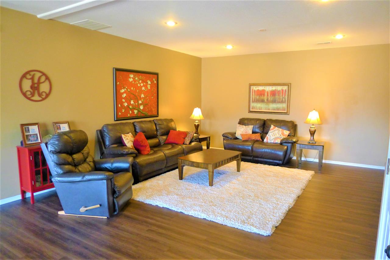
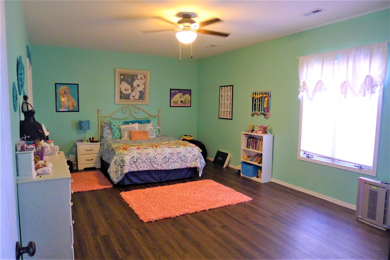
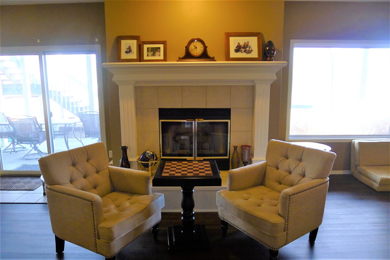
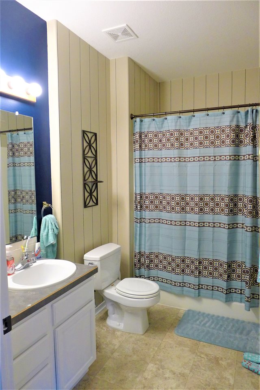
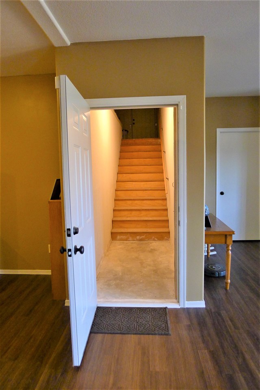
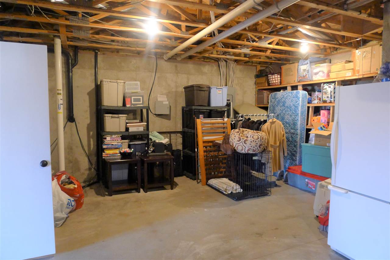
At a Glance
- Year built: 2000
- Bedrooms: 4
- Bathrooms: 3
- Half Baths: 1
- Garage Size: Attached, Detached, Opener, Oversized, 4
- Area, sq ft: 4,161 sq ft
- Date added: Added 1 year ago
- Levels: One
Description
- Description: Country living at it's best! You'll love coming home to your own private country oasis located just west of Wichita yet only 5 min to New Market Square! Create many special family memories on this 4.94 acres of gorgeous foliage with a private stocked pond great for fishing and a newly planted orchard with approx 50 fruit trees of apples, peaches, plums and pears, and a sprinkler system with irrigation well. This updated ranch home is located on a quiet cul-de-sac corner lot and boasts over 4000 sq. ft. with 4 bedrooms and 4 baths. Upon entering the home you'll notice the new gorgeous luxury vinyl planks that run throughout the entire home, updated stained woodwork, new top-of-the-line kitchen stainless steel appliances with new durable countertops, newly painted exterior and interior walls and updated lighting throughout. The view from the main floor is breathtaking and perfect for entertaining as well as the open floorplan and kitchen that connects to a formal dining room. Guests will enjoy their own private area with large bedroom that has a private bathroom and private access to the large covered deck. The master suite is spacious with direct access to the covered deck to enjoy your morning coffee. You'll also enjoy the large spa-like master bath with a relaxing jetted tub, separate shower, plenty of cabinet storage with double sinks and spacious walk-in closet. The basement is a true walk out with spectacular views of the gorgeous acreage. It has an incredible layout with large family room and rec room area with fireplace, wet bar and an additional large bedroom and bath. There is direct access from the attached garage to the basement, great for contractor/worker access. Space and storage is not limited due to the additional detached oversized garage. Make this natural paradise your home, call for a private showing today! MOTIVATED SELLERS! Show all description
Community
- School District: Goddard School District (USD 265)
- Elementary School: Oak Street
- Middle School: Eisenhower
- High School: Dwight D. Eisenhower
- Community: ELK RUN
Rooms in Detail
- Rooms: Room type Dimensions Level Master Bedroom 16x13 Main Living Room 19x15 Main Kitchen 24x13 Main Dining Room 13x13 Main Bedroom 13x11 Main Bedroom 15x13 Main Bedroom 21x13 Basement
- Living Room: 4161
- Master Bedroom: Master Bdrm on Main Level, Split Bedroom Plan, Master Bedroom Bath, Sep. Tub/Shower/Mstr Bdrm, Two Sinks
- Appliances: Dishwasher, Disposal, Microwave, Range/Oven
- Laundry: Main Floor, Separate Room, 220 equipment, Sink
Listing Record
- MLS ID: SCK545644
- Status: Sold-Co-Op w/mbr
Financial
- Tax Year: 2017
Additional Details
- Basement: Finished
- Roof: Composition
- Heating: Forced Air, Propane Rented
- Cooling: Central Air, Electric
- Exterior Amenities: Patio, Patio-Covered, Deck, Covered Deck, Fence-Chain Link, Fence-Wrought Iron/Alum, Guttering - ALL, Irrigation Pump, Irrigation Well, RV Parking, Security Light, Sidewalk, Sprinkler System, Storm Doors, Storm Windows, Frame w/More than 50% Mas, Brick
- Interior Amenities: Ceiling Fan(s), Walk-In Closet(s), Decorative Fireplace, Fireplace Doors/Screens, Water Softener-Own, Vaulted Ceiling, Wet Bar, Whirlpool
- Approximate Age: 11 - 20 Years
Agent Contact
- List Office Name: Golden Inc, REALTORS
Location
- CountyOrParish: Sedgwick
- Directions: N. 199th St. W. and W. Central (4th St.), go E on Central to N. 189th Cir. W., turn S to home on a large corner lot