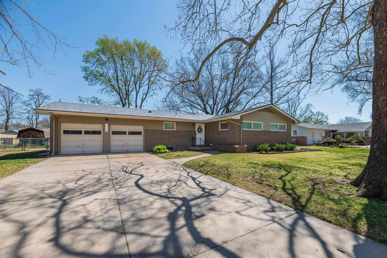
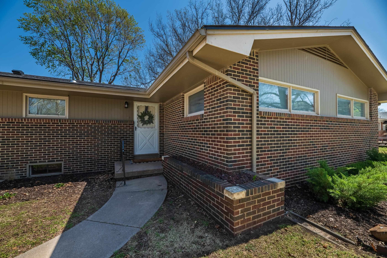
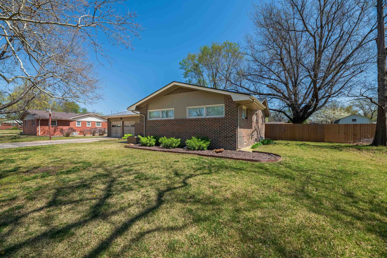
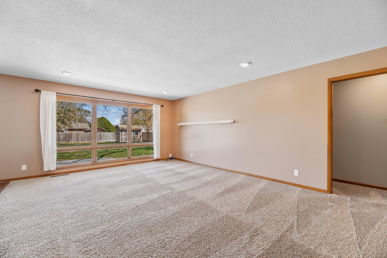
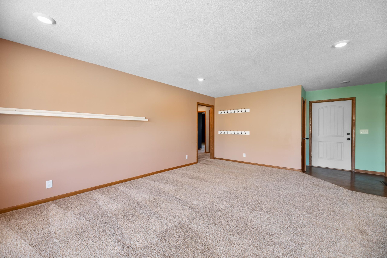
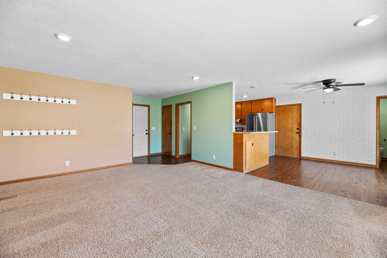
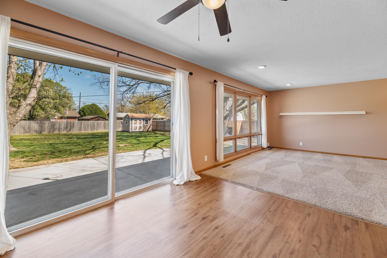
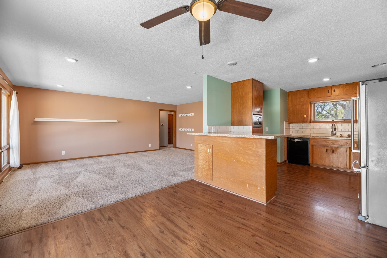
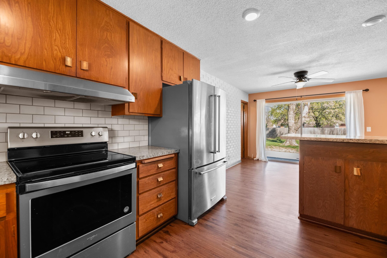
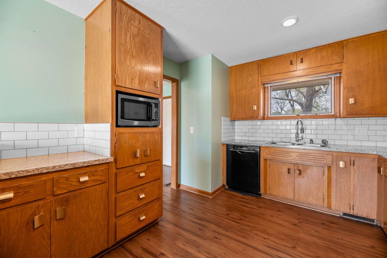
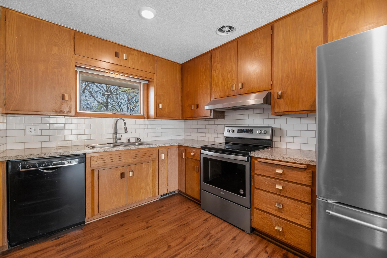
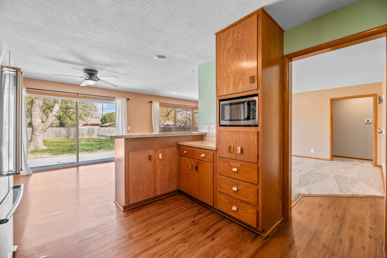
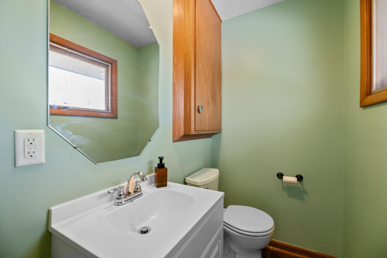
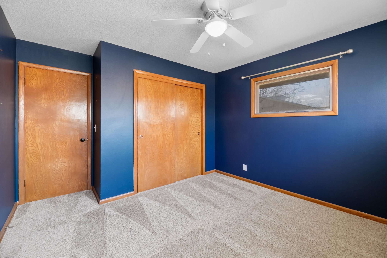
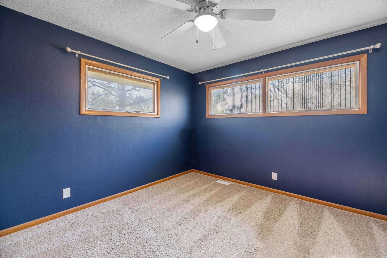
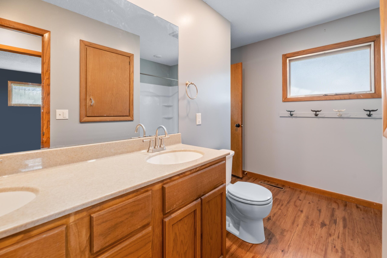
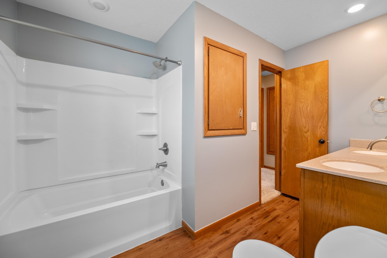
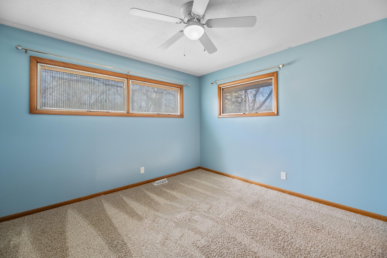
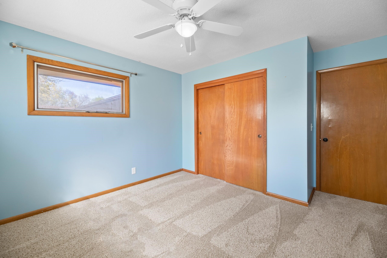
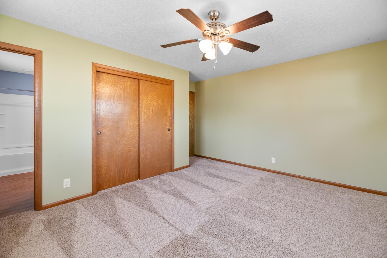
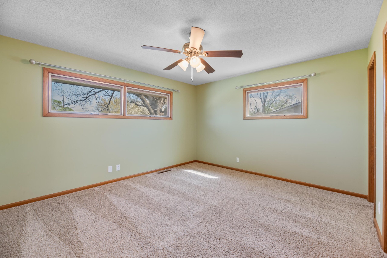
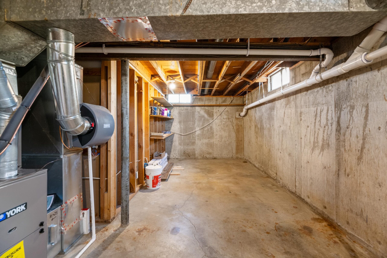
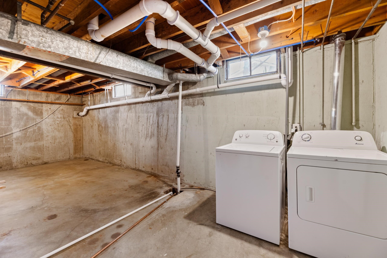
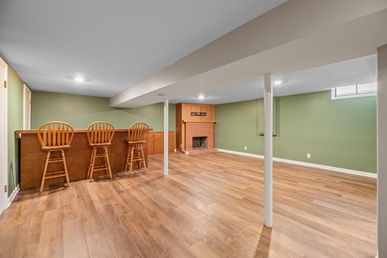
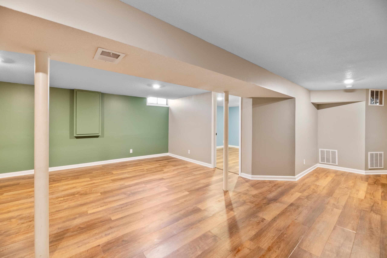
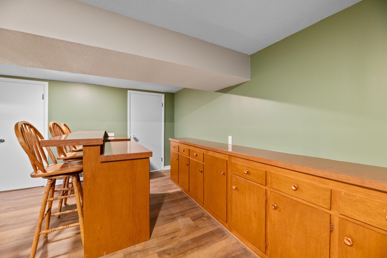
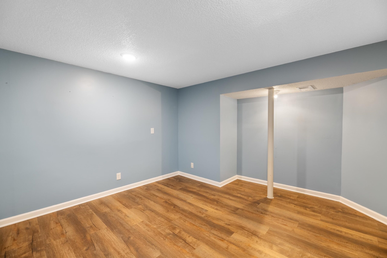

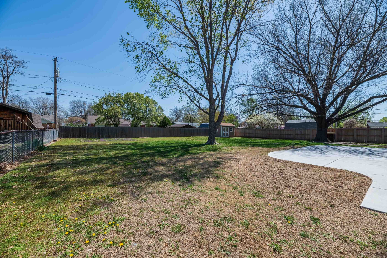
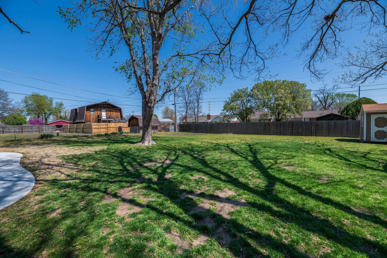

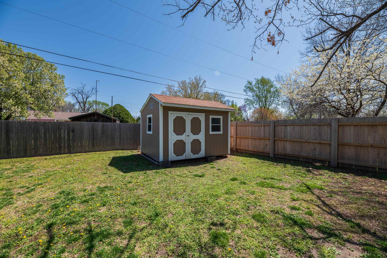
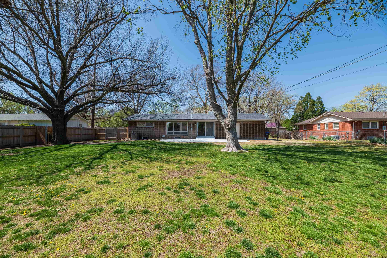
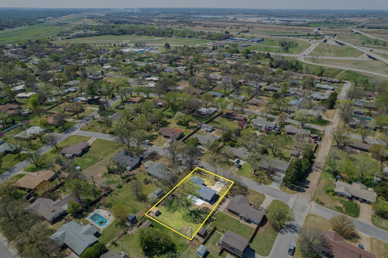
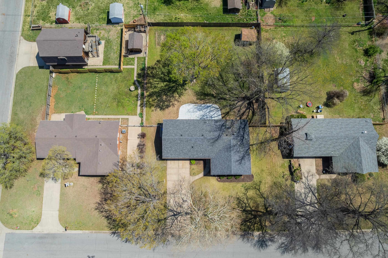
At a Glance
- Year built: 1958
- Bedrooms: 3
- Bathrooms: 1
- Half Baths: 1
- Garage Size: Attached, 2
- Area, sq ft: 2,784 sq ft
- Floors: Laminate
- Date added: Added 2 months ago
- Levels: One
Description
- Description: Step into charm and style with this meticulously maintained home, perfectly blending mid-century modern vibes with everyday comfort. Nestled on a spacious, fully fenced lot, this property offers room to breathe, play, and entertain. Inside, you'll find 3 main floor bedrooms, an inviting layout, and a cozy yet open feel. The living room steals the show with a true wall of windows—flooding the space with natural light and offering peaceful views that change with the seasons. The kitchen has a perfect blend of updates and mid century charm. There's even a hard to find extra half bath on the main floor. The finished basement expands your living space with a warm and welcoming fireplace, a dry bar perfect for entertaining, generous storage, and a non-conforming bedroom that makes an ideal office, guest space, or hobby room. Don't miss the laundry chute. Out back, a large patio is ready for your morning coffee or evening gatherings under the stars. Whether you're hosting or relaxing, you’ll love the space and privacy this home provides. The storage shed is perfect for storing all the things to maintain the beautiful lawn. A brand new high efficiency HVAC system with variable speed fan and a humidifier too! Adorable from the curb and even better inside, this home’s location makes getting anywhere in town a breeze. Don’t miss this rare blend of style, space, and convenience. Show all description
Community
- School District: Wichita School District (USD 259)
- Elementary School: Pleasant Valley
- Middle School: Pleasant Valley
- High School: Heights
- Community: SHERWOOD GLEN
Rooms in Detail
- Rooms: Room type Dimensions Level Master Bedroom 14.7x13.2 Main Living Room 20x14.9 Main Kitchen 13x11.5 Main Dining Room 11.5x10.5 Main 11x10.9 Main 11x10.9 Main Office Basement
- Living Room: 2784
- Master Bedroom: Master Bdrm on Main Level
- Appliances: Dishwasher, Disposal, Refrigerator, Range, Washer, Dryer
- Laundry: In Basement
Listing Record
- MLS ID: SCK653514
- Status: Sold-Co-Op w/mbr
Financial
- Tax Year: 2024
Additional Details
- Basement: Finished
- Roof: Composition
- Heating: Forced Air, Natural Gas
- Cooling: Central Air, Electric
- Exterior Amenities: Guttering - ALL, Frame w/More than 50% Mas
- Interior Amenities: Ceiling Fan(s)
- Approximate Age: 51 - 80 Years
Agent Contact
- List Office Name: Keller Williams Hometown Partners
- Listing Agent: Amy, Preister
- Agent Phone: (316) 650-0231
Location
- CountyOrParish: Sedgwick
- Directions: K-96 and Meridian, S to 37th St N, E to Clarence, N to Charles and home is on the left.