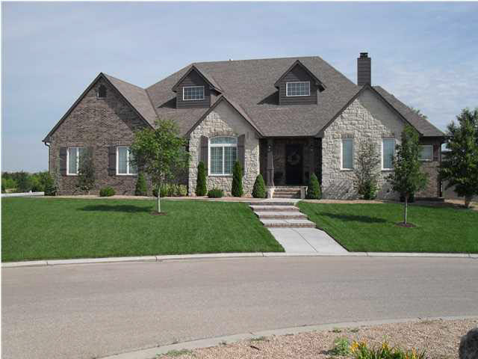
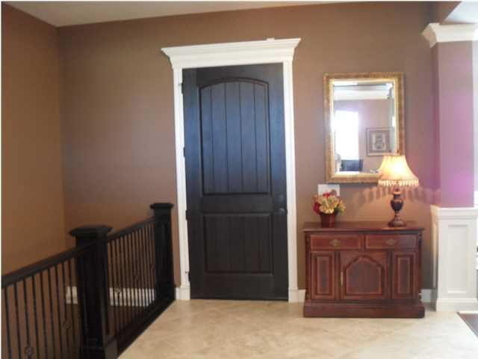

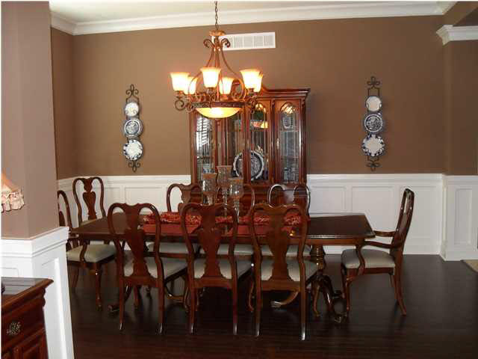
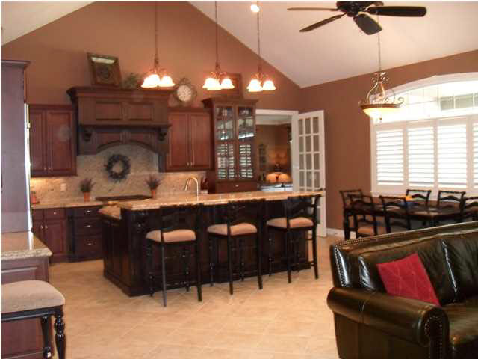
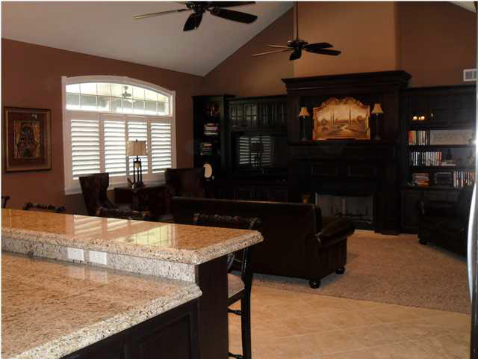
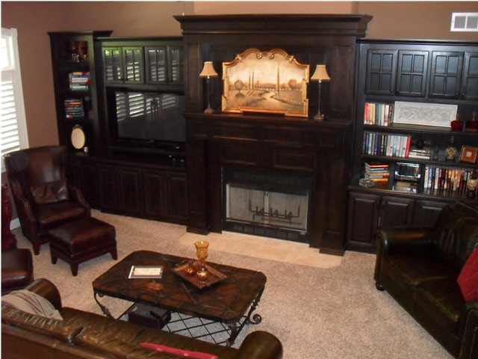
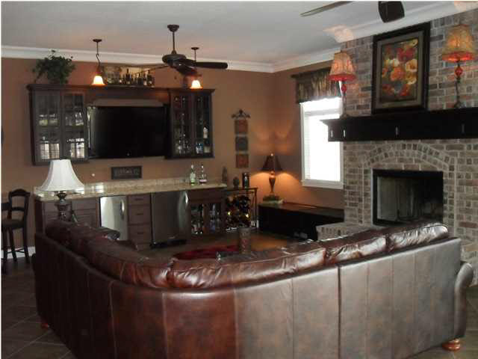
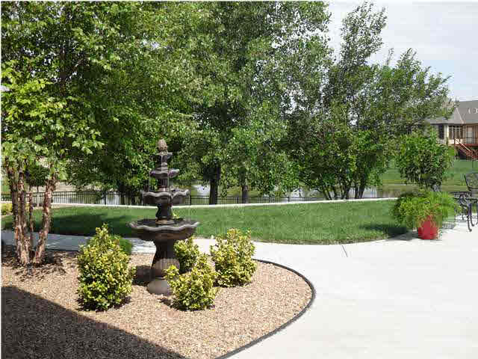
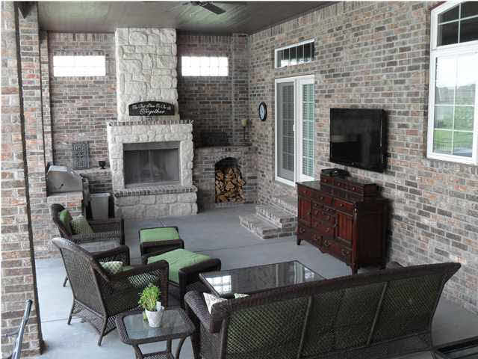

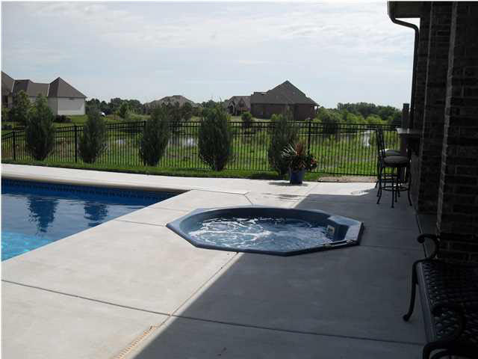
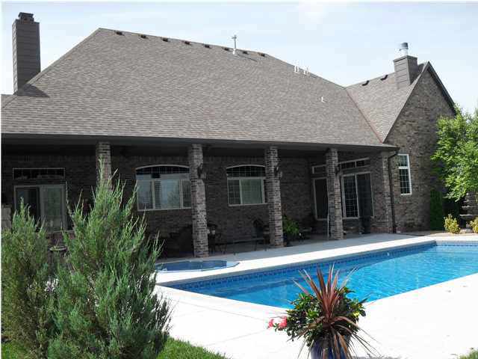
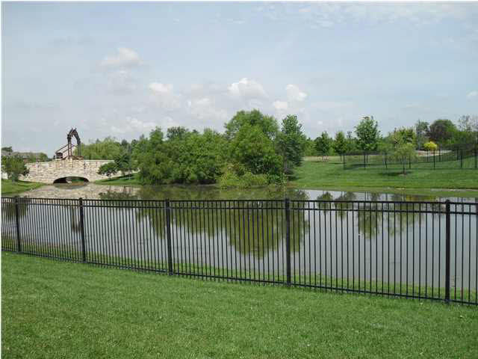
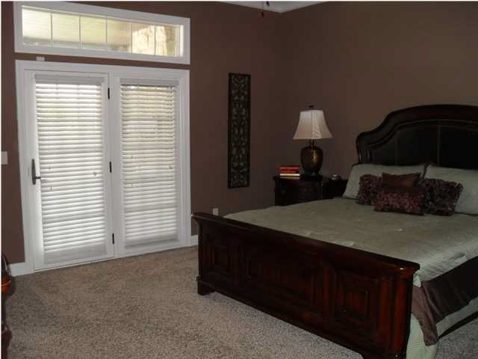
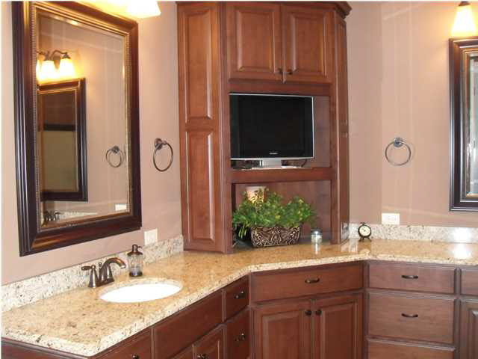
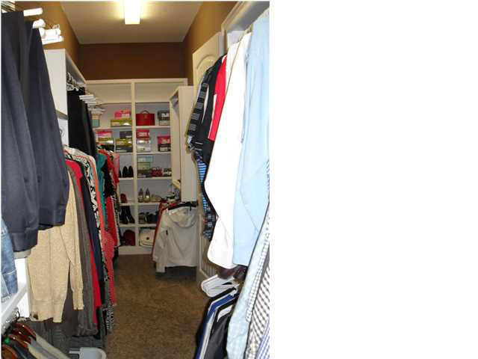
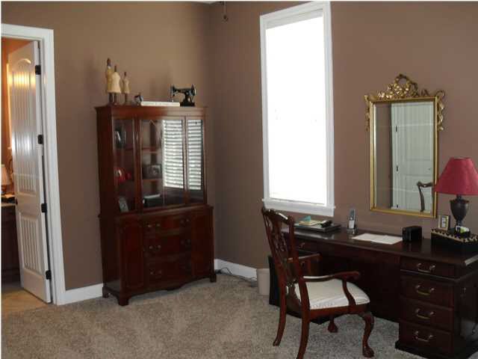
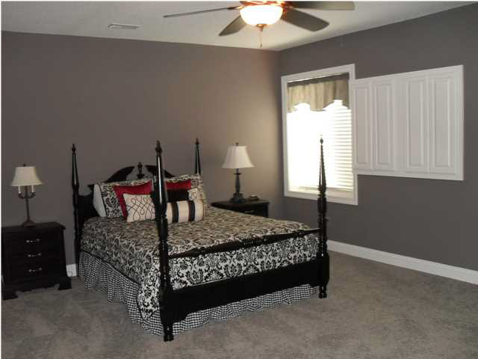
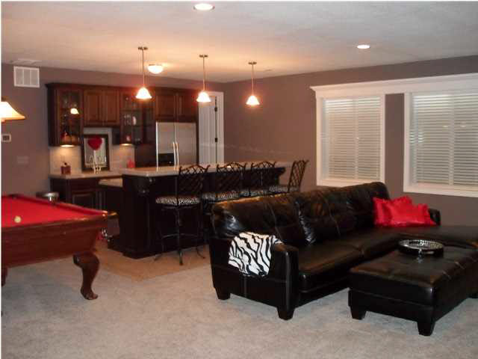
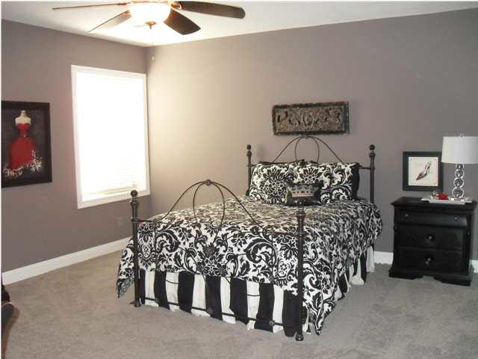
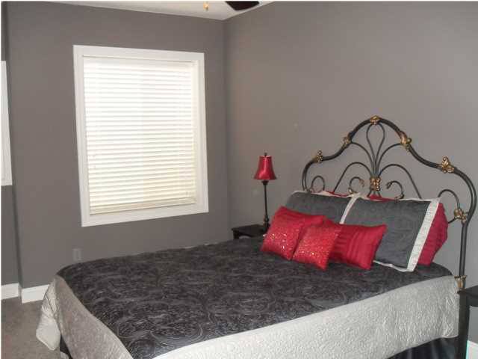
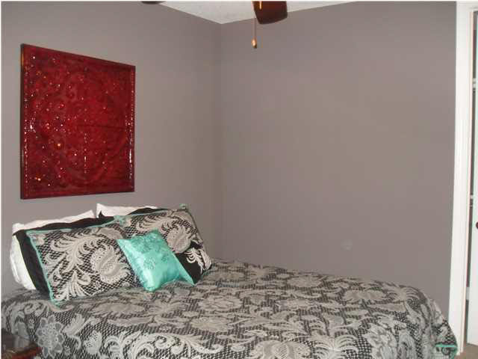
At a Glance
- Year built: 2012
- Bedrooms: 5
- Garage Size: Attached, Opener, Oversized, Side Load, 4
- Area, sq ft: 4,943 sq ft
- Date added: Added 1 year ago
- Levels: One
Description
- Description: This beautiful 2 year young home features an open living space with 10' walls on main floor and soaring vaulted ceilings over the living/kitchen area. The kitchen features commercial quality double fridge and gas range that gourmet cooks will LOVE, plus a center isle with raised breakfast bar, overlooking the fireplace/shelving display wall of the living room! Through a French door you'll enter the main floor family room with wet bar, 2nd fireplace flanked on each side with cozy window seat benches for snuggling on cold winter days. The double sliding door of this room leads you to the huge covered patio/lanai area featuring the 3rd woodburner and a beautiful view of the heated pool, spa and lake beyond the beautiful professionally landscaped back yard! Each of the 5 bedrooms features a large closet and it's own ensuite bath, making for maximum privacy for each member of the family! There are just too many amenities of this beautiful home to mention, you simply must see this gorgeous home for yourself! Show all description
Community
- Elementary School: Maize USD266
- Middle School: Maize USD266-Before July 2017
- High School: Maize USD266-Before July 2017
- Community: WATERCRESS
Rooms in Detail
- Rooms: Room type Dimensions Level Master Bedroom 16x16 Main Living Room 22x18 Main Kitchen 23x17 Main Dining Room 17x13 Main Family Room 25x20 Main Recreation Room 17x16 Basement Bedroom 18x17.5 Basement Bedroom 18x17.5 Basement Bedroom 13x12 Basement Office 11x11 Basement
- Living Room: 4943
- Master Bedroom: Master Bdrm on Main Level, Shower/Master Bedroom
- Appliances: Dishwasher, Disposal, Microwave, Refrigerator, Range/Oven, Trash Compactor
- Laundry: Main Floor, 220 equipment
Listing Record
- MLS ID: SCK369441
- Status: Sold-Inner Office
Financial
- Tax Year: 2013
Additional Details
- Basement: Finished
- Roof: Composition
- Heating: Forced Air, Zoned, Gas
- Cooling: Central Air, Zoned, Electric
- Exterior Amenities: In Ground Pool, Swimming Pool, Patio-Covered, Fence-Wrought Iron/Alum, Gas Grill, Guttering - ALL, Hot Tub, Irrigation Pump, Irrigation Well, Sprinkler System, Storm Doors, Storm Windows, Frame w/More than 50% Mas
- Interior Amenities: Ceiling Fan(s), Walk-In Closet(s), Hardwood Floors, Humidifier, Security System, Vaulted Ceiling, Wet Bar, Partial Window Coverings
- Approximate Age: 5 or Less
Agent Contact
- List Office Name: Golden Inc, REALTORS
Location
- CountyOrParish: Sedgwick
- Directions: From Tyler Rd and 37th North, West to Watercress Lane, North on Watercress Lane, Stay to the right to Sage Ct, East on Sage Ct.