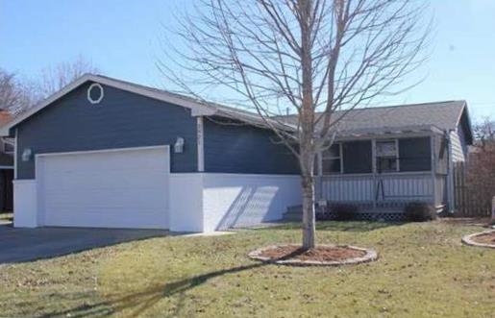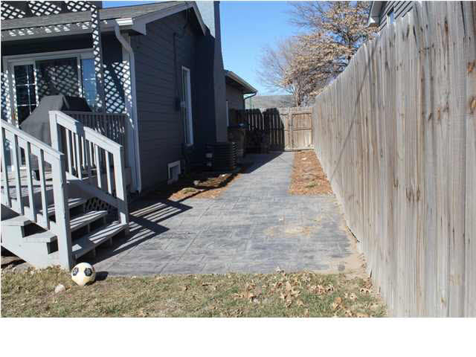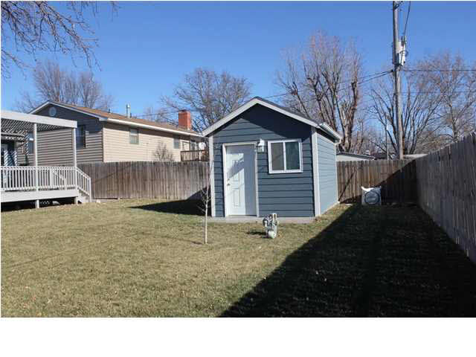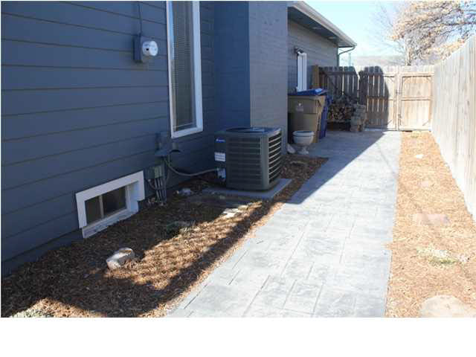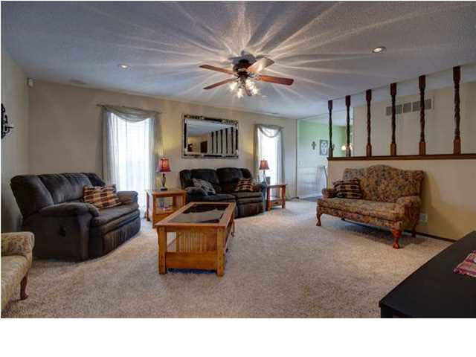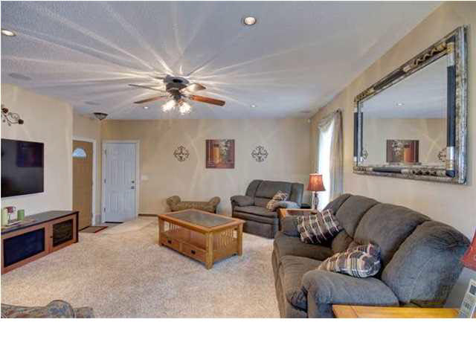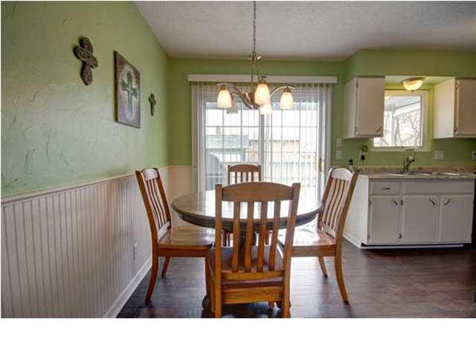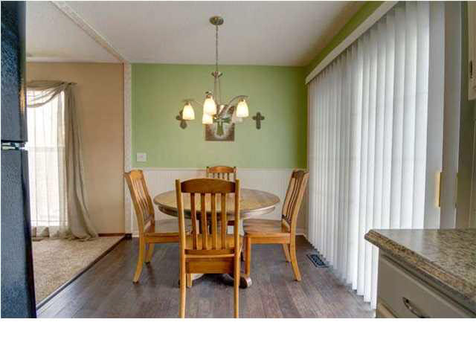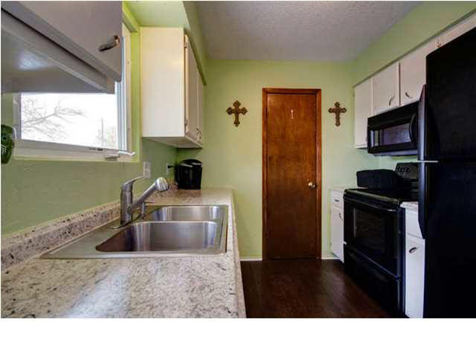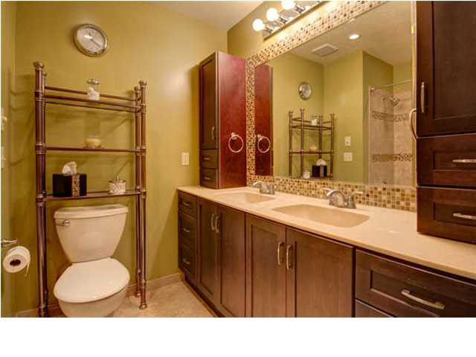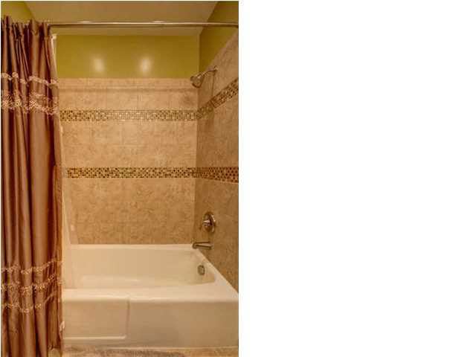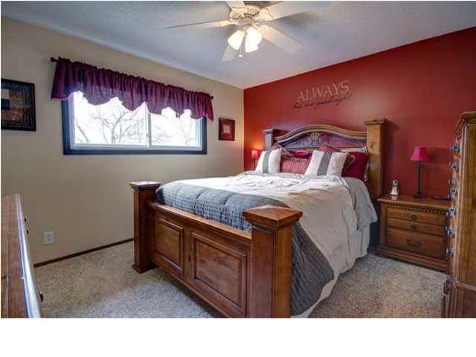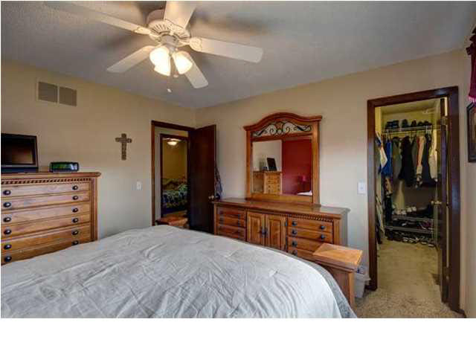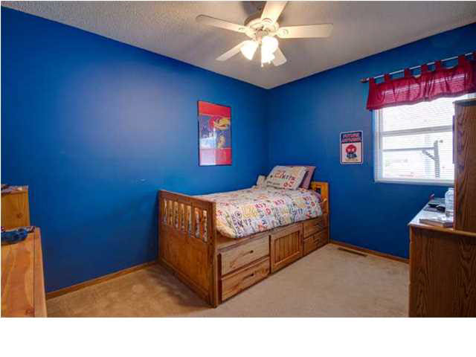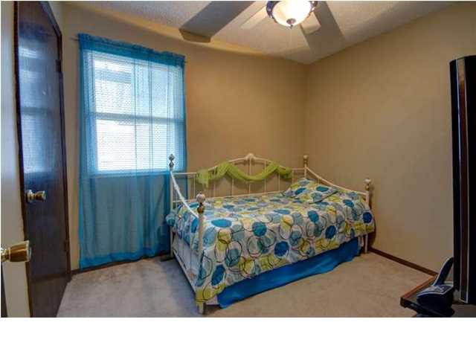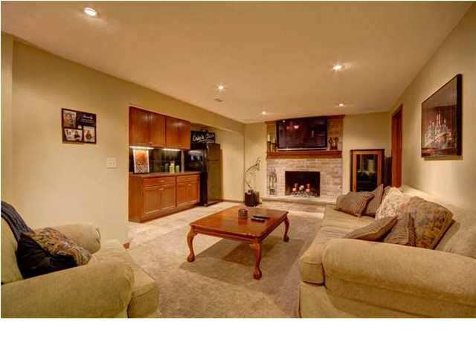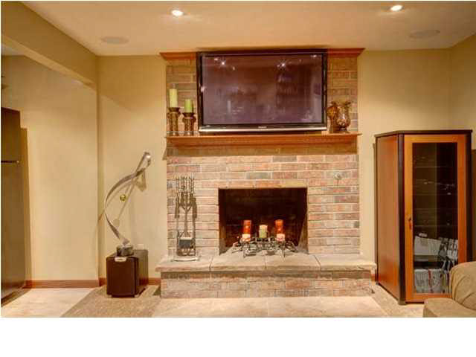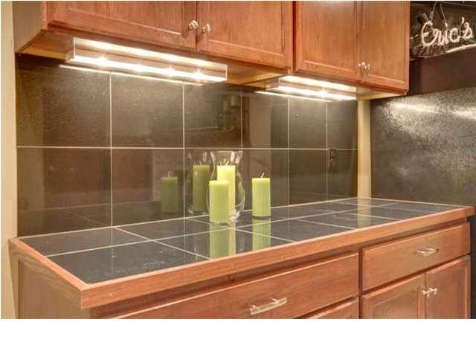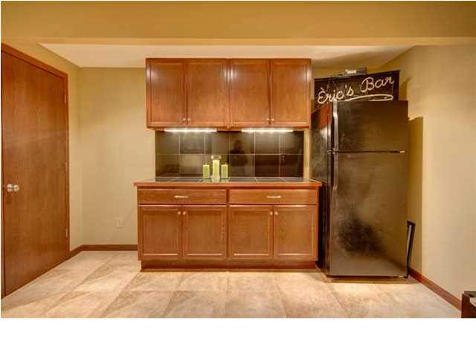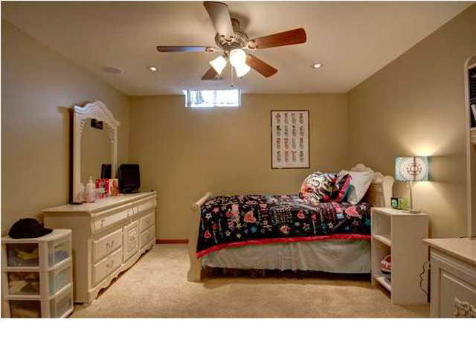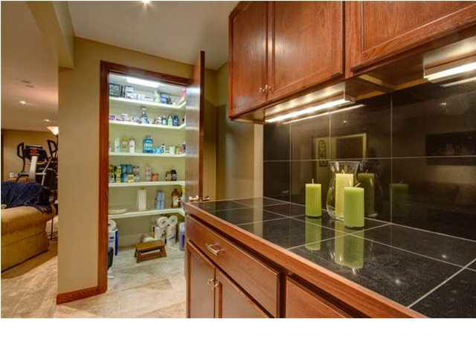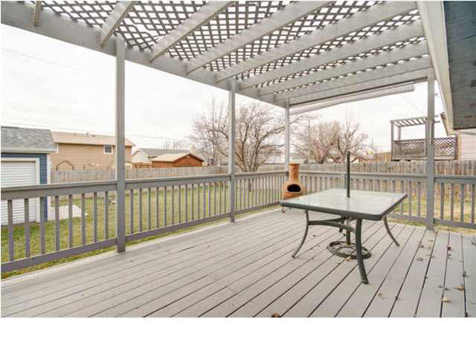Residential3921 W 32ND ST S
At a Glance
- Year built: 1978
- Bedrooms: 3
- Garage Size: Attached, Opener, 2
- Area, sq ft: 1,902 sq ft
- Date added: Added 1 year ago
- Levels: One
- LeaseTerm: D1596
Description
- Description: Cute, clean and crisp, Ranch home with a finished basement. Close to schools, roads and shopping This Home has 2 decks, one in front and one in back, concrete siding, 10x14 shed/ workshop, electrical, security, newer furnace and 2013 new a/c, home is also equipped for surround sound with the speakers to remain. The basement has a dry bar with tiled flooring right in front of the carpeted area and the cozy fireplace. Updated kitchen new hand scraped floor The backyard deck has a lattice top and fresh and clean sidewalk to the side of the home. You also are greeted with a clean crisp shed for storing the garden supplies. Frey nice manicured home with many updates throughout Show all description
Community
- School District: Wichita School District (USD 259)
- Elementary School: Kelly
- Middle School: Truesdell
- High School: South
- Community: SOUTHWEST VILLAGE
Rooms in Detail
- Rooms: Room type Dimensions Level Master Bedroom 11x12 Main Living Room 15x16 Main Kitchen 15x8 Main Bedroom 11x9 Main Bedroom 8x9 Main Recreation Room 15x11 Basement Family Room 11x19 Basement
- Living Room: 1902
- Master Bedroom: Master Bdrm on Main Level
- Appliances: Dishwasher, Disposal, Microwave, Range/Oven
- Laundry: In Basement
Listing Record
- MLS ID: SCK377818
- Status: Sold-Co-Op w/mbr
Financial
- Tax Year: 2014
Additional Details
- Basement: Finished
- Roof: Composition
- Heating: Forced Air, Gas
- Cooling: Central Air, Electric
- Exterior Amenities: Patio, Deck, Fence-Wood, Guttering - ALL, Storage Building, Other - See Remarks
- Interior Amenities: Ceiling Fan(s), Fireplace Doors/Screens, Humidifier, Security System
- Approximate Age: 36 - 50 Years
Agent Contact
- List Office Name: Golden Inc, REALTORS
Location
- CountyOrParish: Sedgwick
- Directions: S. on West St to 32nd St. E to home
